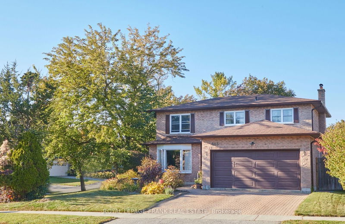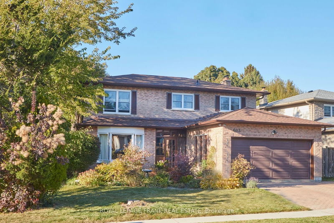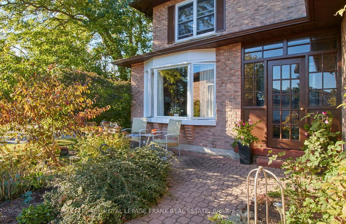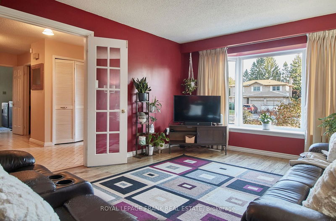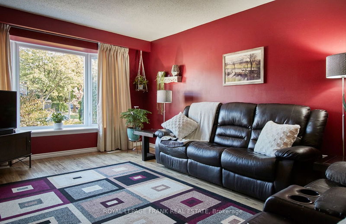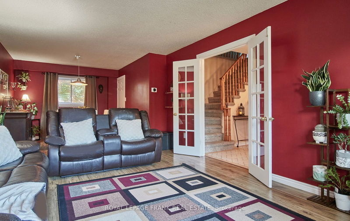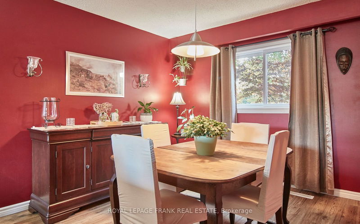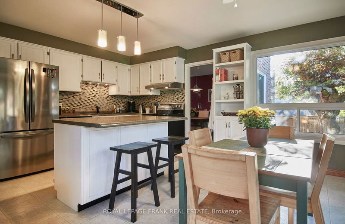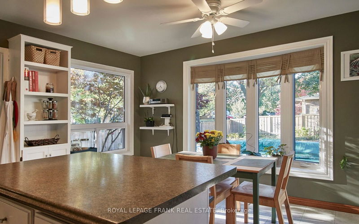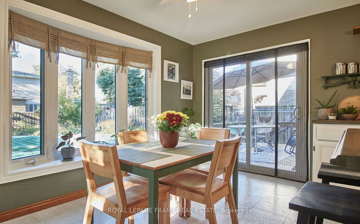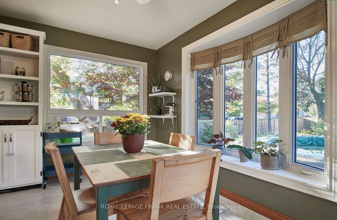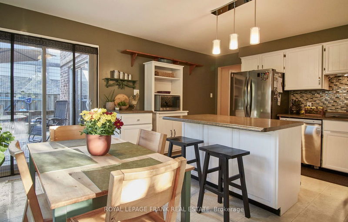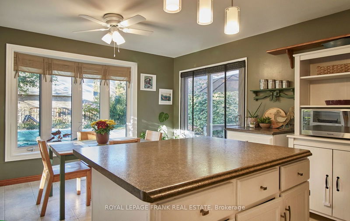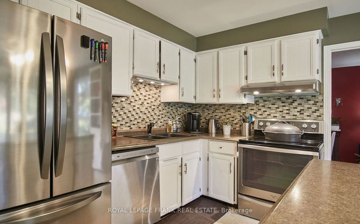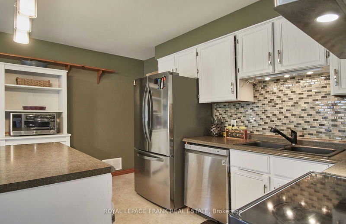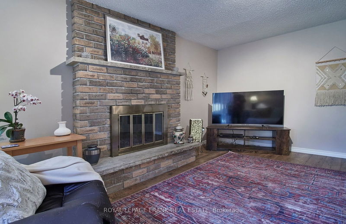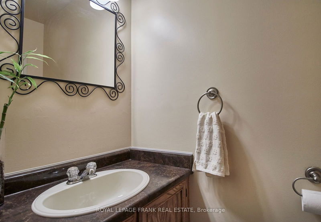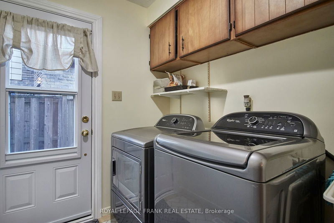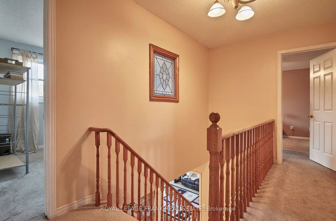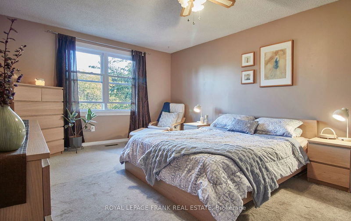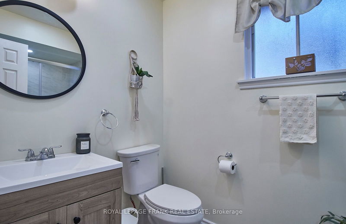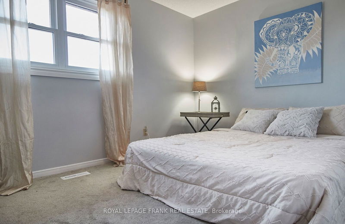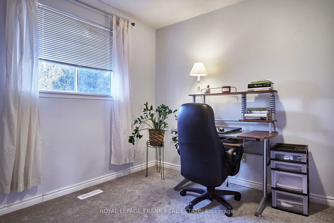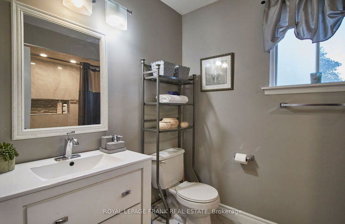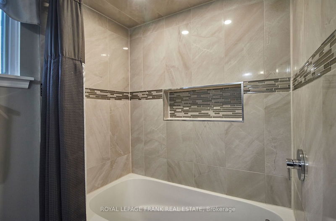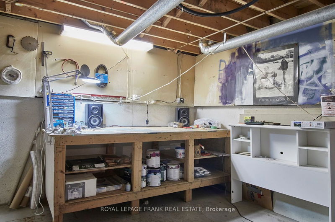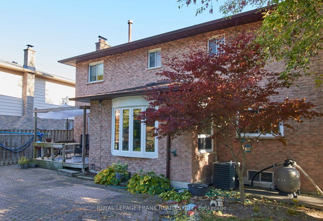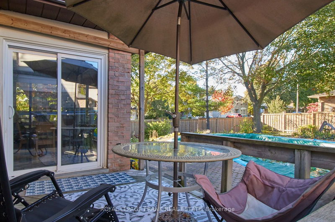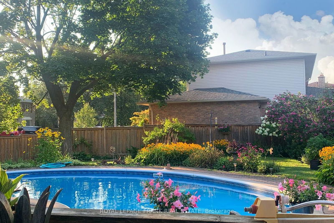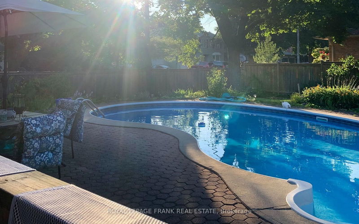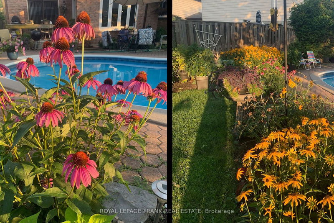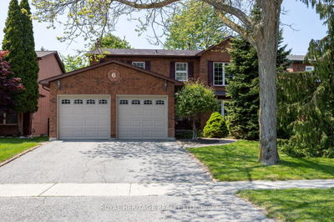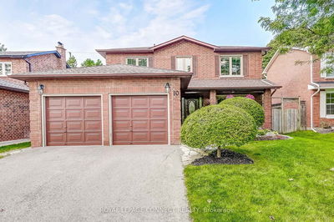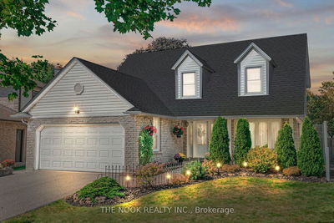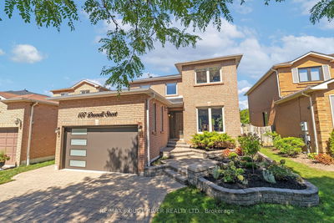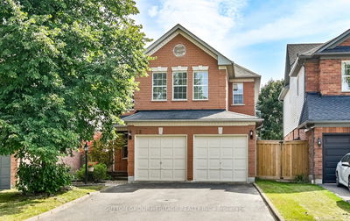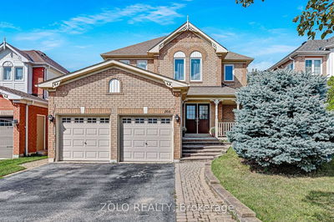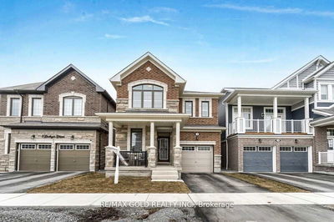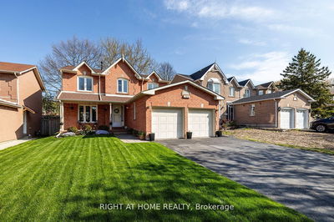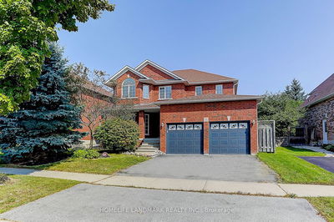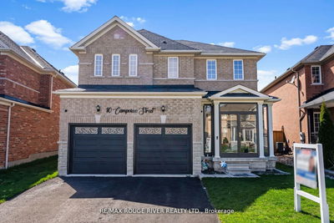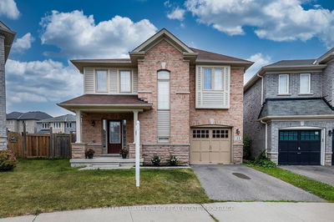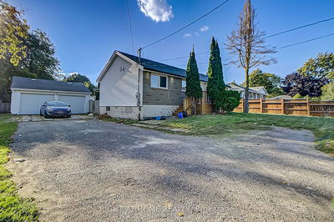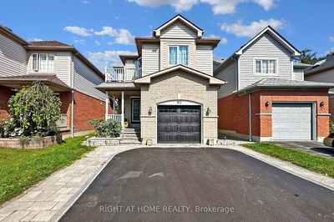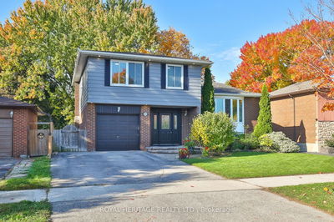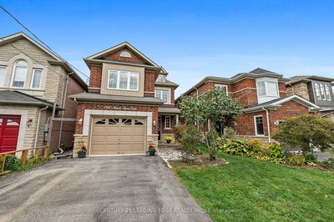Welcome Home.!! From The Front Walkway Graced By Lovely Perennial Gardens To The Gracious foyer this spacious home features Large living room open to the formal dining room with quality laminate floors, modern kitchen with glass back splash designer sink, centre island and breakfast area with large windows and a walkout to the back deck, more gardens and an inground pool on an oversized lot. The main floor family room features quality laminate flooring, fireplace, and another walkout to the deck. The laundry and 2 piece bath complete the main floor. A curved stairway leads to the second floor with 4 bedrooms and 2 more bathrooms. The master bedroom features a walk in closet and modern ensuite bath with new glass walk in shower. The stairs and all 4 bedrooms have newer (2023) light neutral carpet and 3 bedrooms have just been painted in a light colour. Located in a family friendly neighbourhood close to schools, several parks, playground, Trails, on a school bus route,
详情
- 上市时间: Monday, October 21, 2024
- 3D看房: View Virtual Tour for 603 Bradley Drive
- 城市: Whitby
- 社区: Pringle Creek
- 交叉路口: Garden and Bradley Dr.
- 详细地址: 603 Bradley Drive, Whitby, L1N 6W4, Ontario, Canada
- 客厅: Formal Rm, Bay Window, Laminate
- 厨房: Centre Island, Breakfast Area
- 家庭房: Laminate, Fireplace, Sliding Doors
- 挂盘公司: Royal Lepage Frank Real Estate - Disclaimer: The information contained in this listing has not been verified by Royal Lepage Frank Real Estate and should be verified by the buyer.

