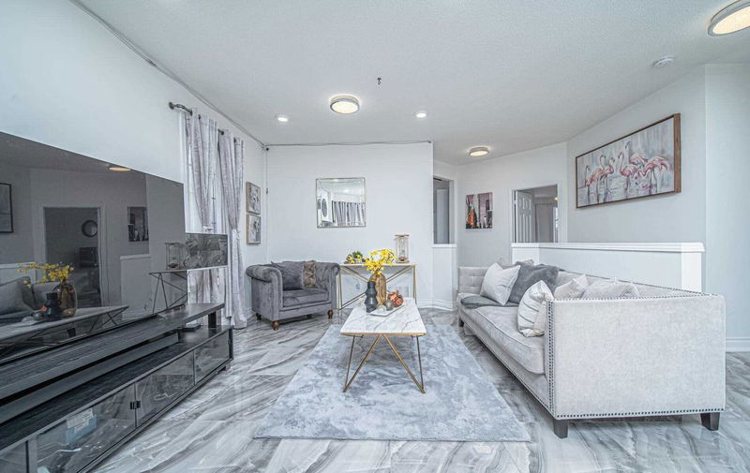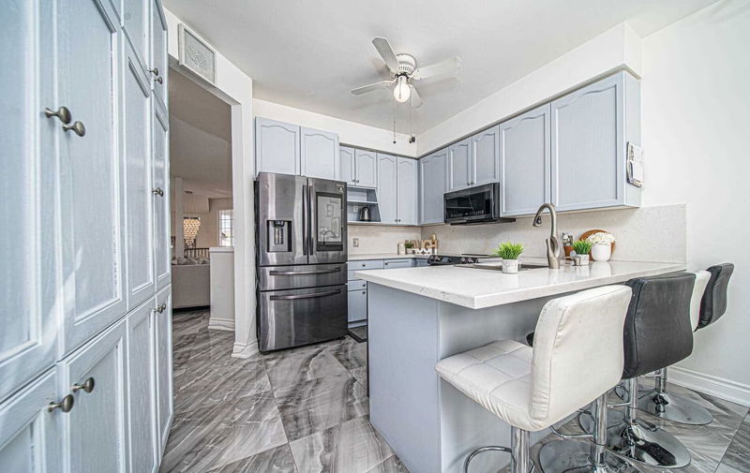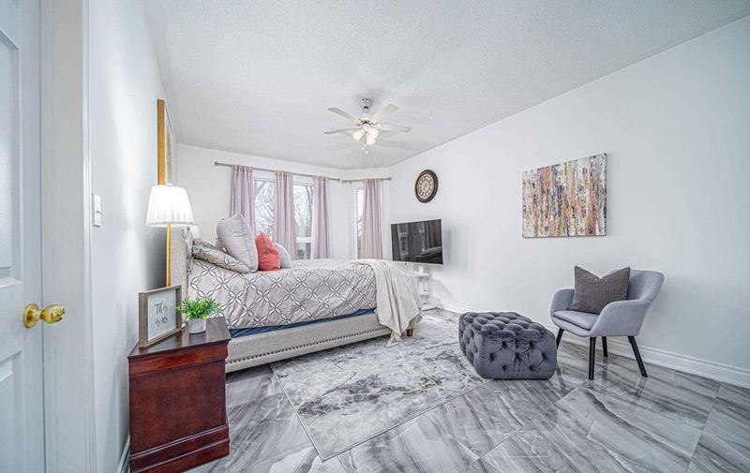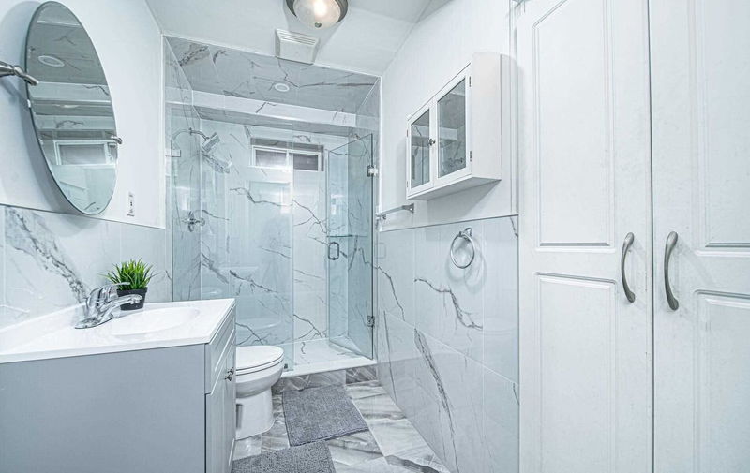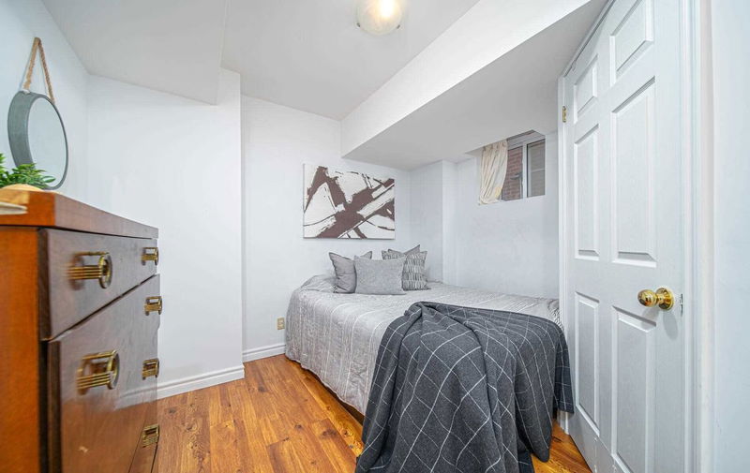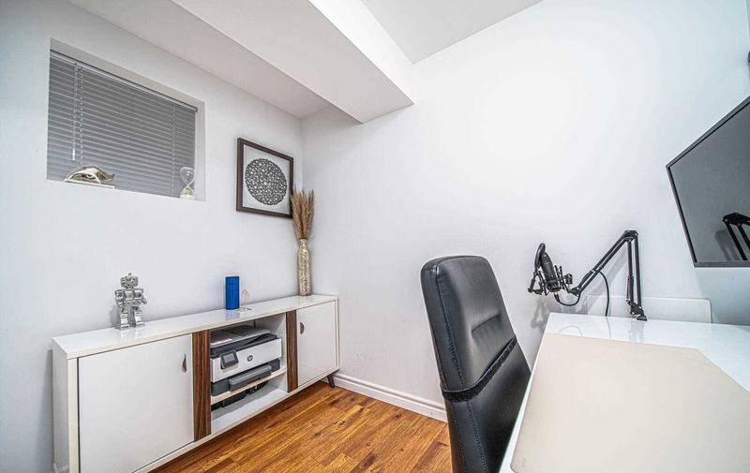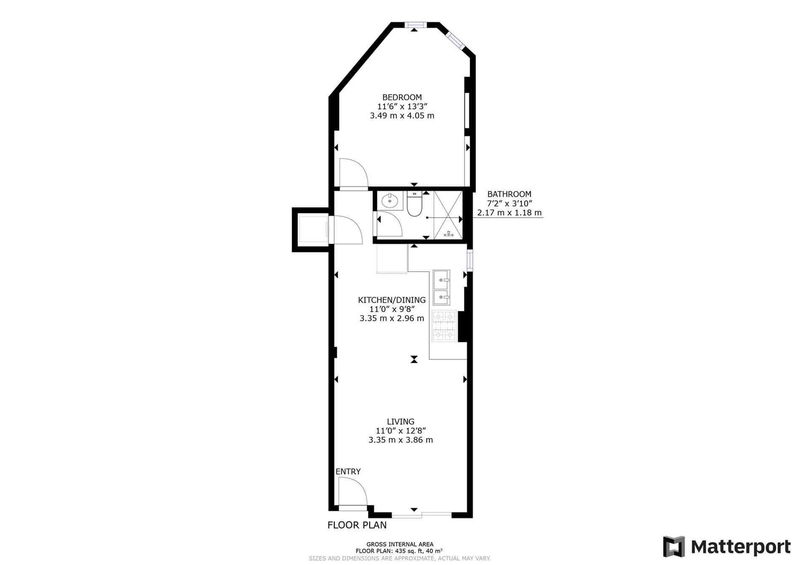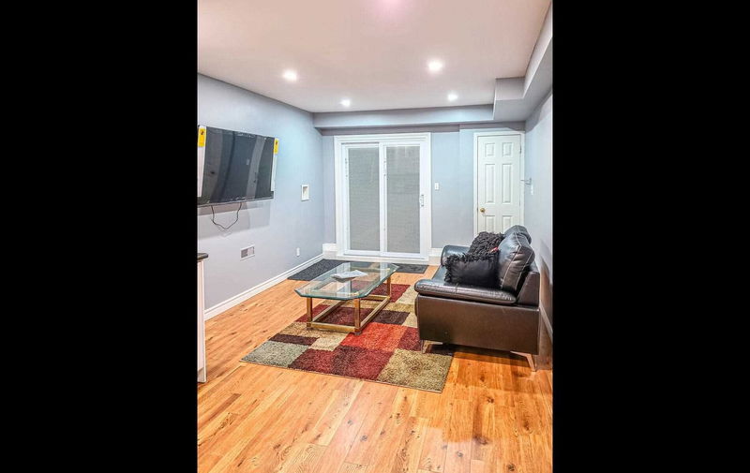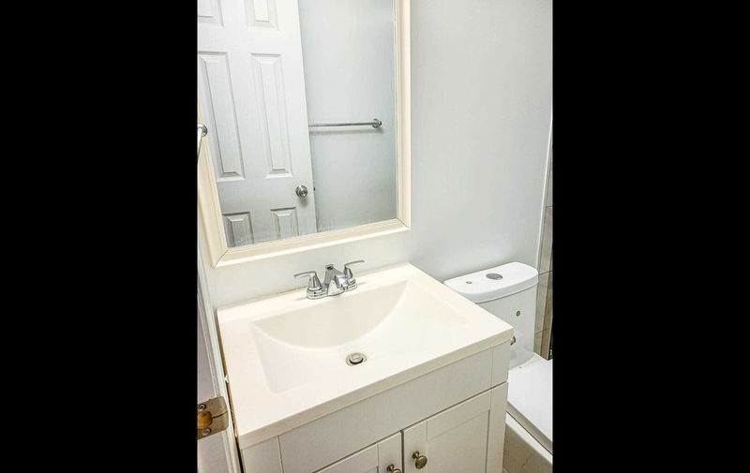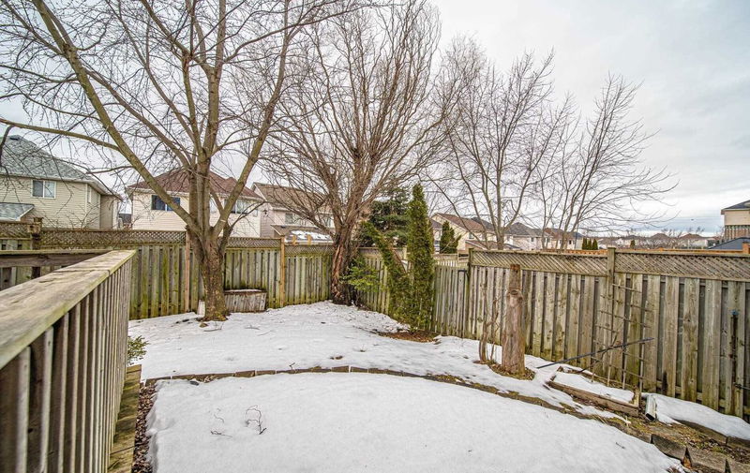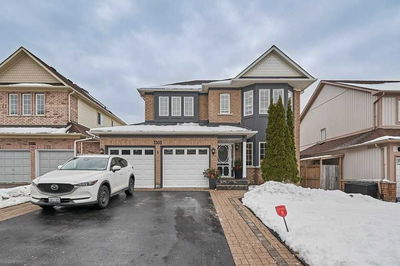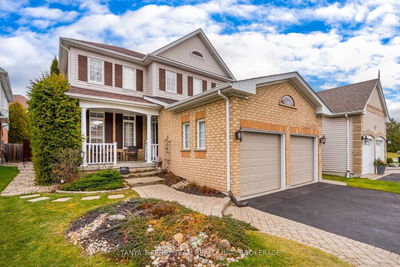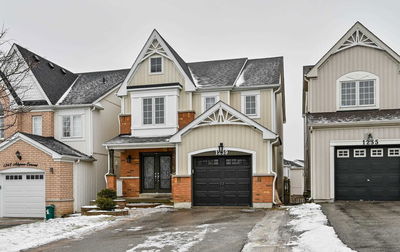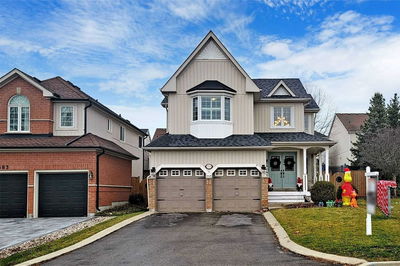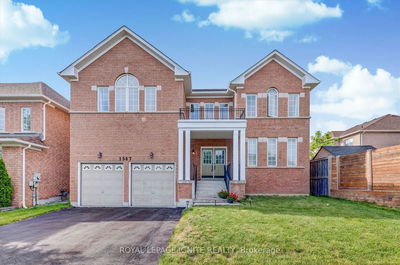Stunning Renovated 4 Bedroom Raised Bungalow With Walk-Out 1 Bedroom In-Law Suite In Sought After Oshawa Neighborhood. Steps To Park, Public Transit, Near Schools, Restaurants, Shopping And All Amenities. This Designer Decor Family Home Boasts Of A Completely Renovated Main Floor With Bright Open Concept Family Room With Large Windows And Pot Lights, Eat-In Kitchen With Quartz Counter, Breakfast Bar Overlooking Dining Area, Black Stainless Steel Appliances, Smart Voice Activated Fridge With Screen, Primary Bedroom With 4 Piece Designer Spa Like Ensuite Bath, Walk-In Closet And A 2nd Closet. The Lower Level Feature 2 Bedrooms, 3 Piece Semi- Ensuite Bath, Office And Laundry Area. The Large Basement In-Law Suite With Separate Entrance Features 1 Bedroom, 4th Bathroom, Kitchen, Recreation Room And Own Laundry. Outside Highlights The Private Fully Fenced Back Yard, Landscaped Front Yard, Attached Double Car Garage And Parking For 2 More Cars.
详情
- 上市时间: Tuesday, February 14, 2023
- 3D看房: View Virtual Tour for 1250 Grandview Street N
- 城市: Oshawa
- 社区: Pinecrest
- 交叉路口: Grandview/Taunton
- 详细地址: 1250 Grandview Street N, Oshawa, L1K 2L2, Ontario, Canada
- 家庭房: Open Concept, Large Window, Pot Lights
- 厨房: Breakfast Bar, Pantry, Quartz Counter
- 厨房: Eat-In Kitchen, Window, Pot Lights
- 挂盘公司: Keller Williams Energy Lepp Group Real Estate, Brokerage - Disclaimer: The information contained in this listing has not been verified by Keller Williams Energy Lepp Group Real Estate, Brokerage and should be verified by the buyer.






