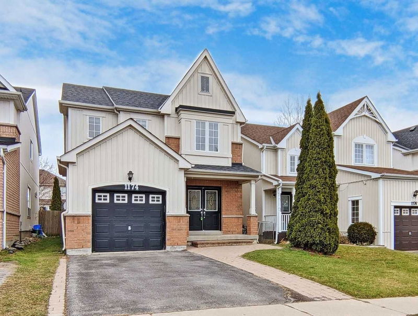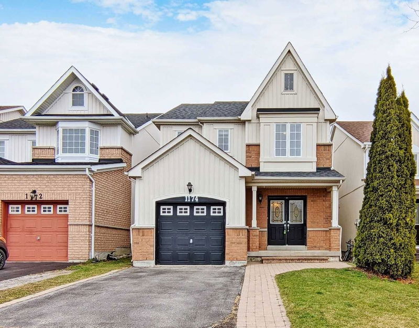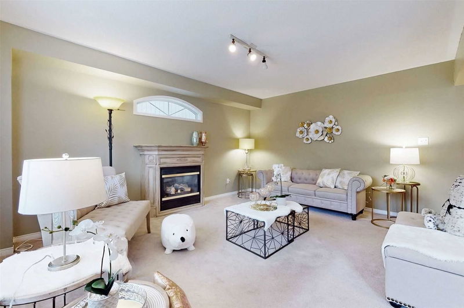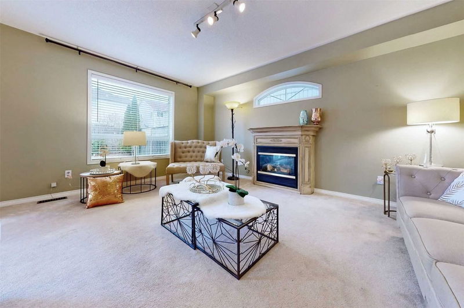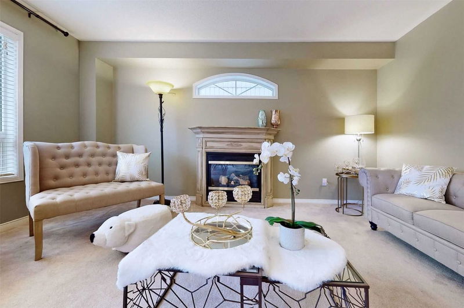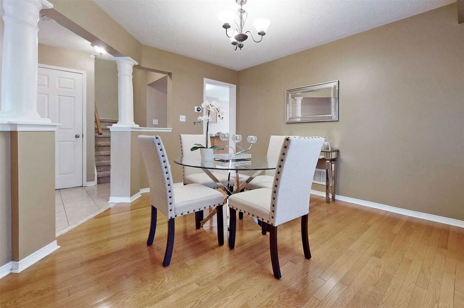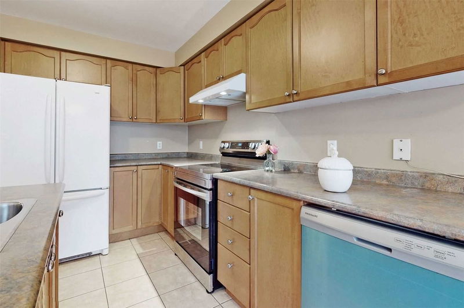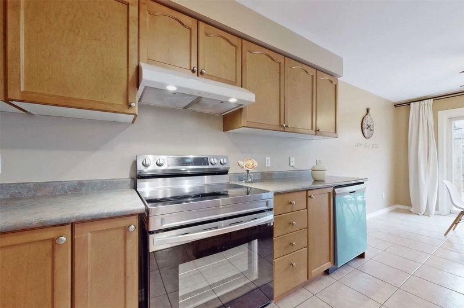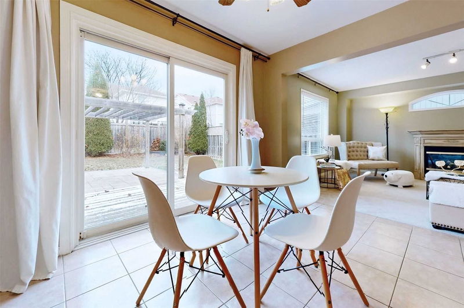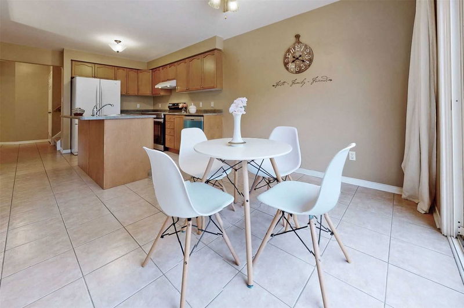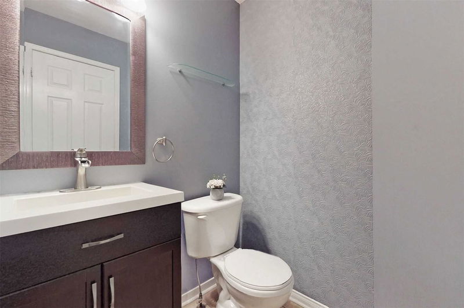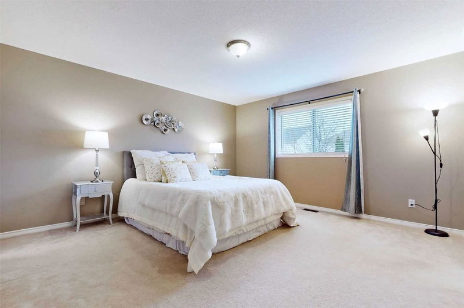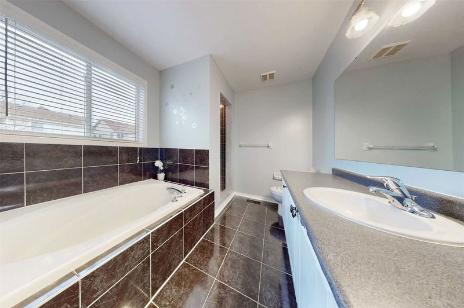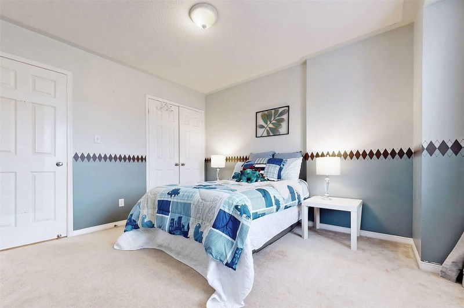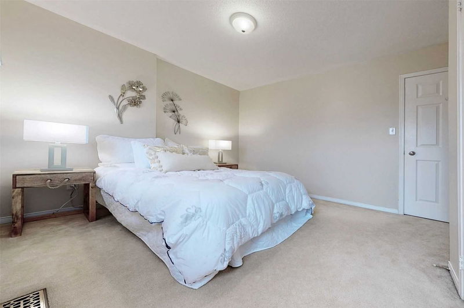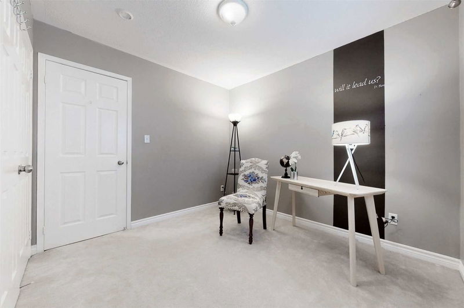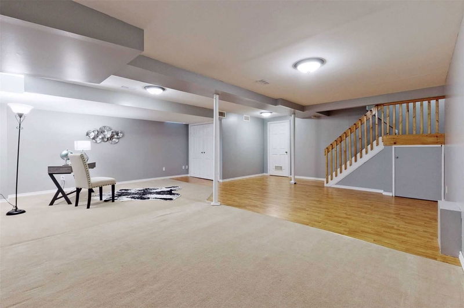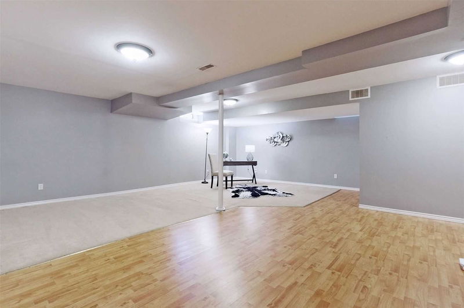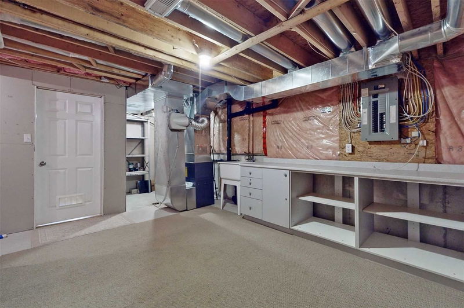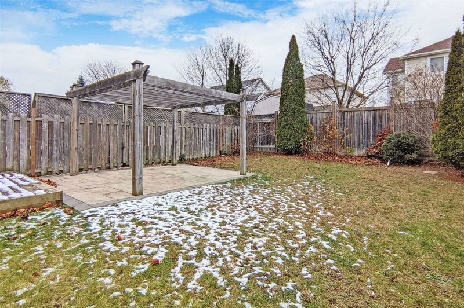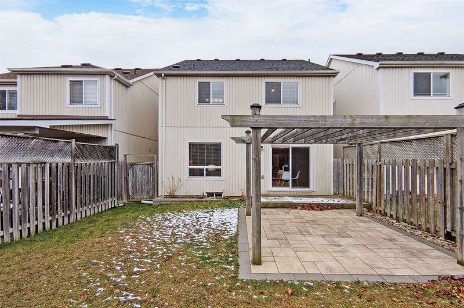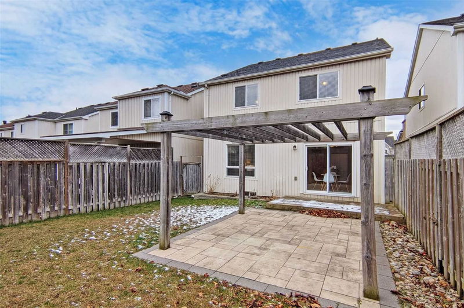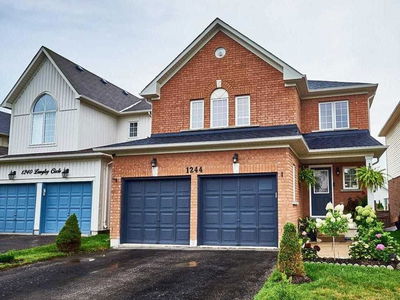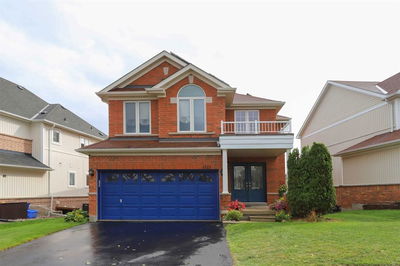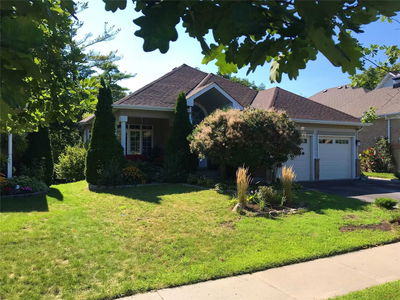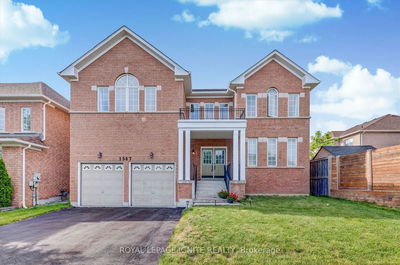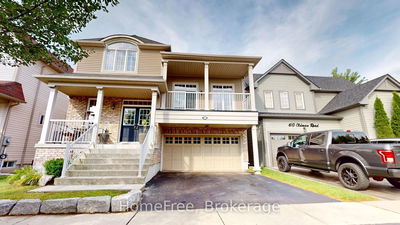Lovely 4 Bdrm Open Design Family Home * Features - Finished Open Basement, Huge Kitchen W/Centre Island/Breakfast Bar Overlooking Large Family Rd/W Gas Fireplace, Separate Living Formal Rm W/Hardwood Floor(Could Be Used As Office Or Dinning), W/O To Gorgeous Garden/Deck, Patio/Custom Covered Gazebo/Professionally Landscaped Front/Back. Desirable Newer North Location Close To Shopping, Restaurants, Library, Fitness, Theatre & Walk To Pierre Elliott Trudeau Ps.
详情
- 上市时间: Wednesday, November 23, 2022
- 3D看房: View Virtual Tour for 1174 Tall Pine Avenue
- 城市: Oshawa
- 社区: Pinecrest
- 交叉路口: Taunton/Harmony
- 详细地址: 1174 Tall Pine Avenue, Oshawa, L1K 2X7, Ontario, Canada
- 厨房: Centre Island, Breakfast Bar, O/Looks Family
- 家庭房: Gas Fireplace, Combined W/Dining, O/Looks Backyard
- 客厅: Large Window, Formal Rm, Hardwood Floor
- 挂盘公司: Homelife Landmark Realty Inc., Brokerage - Disclaimer: The information contained in this listing has not been verified by Homelife Landmark Realty Inc., Brokerage and should be verified by the buyer.

