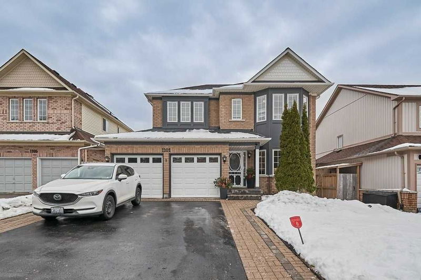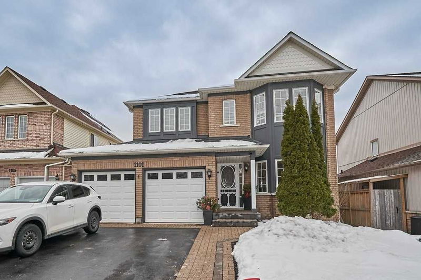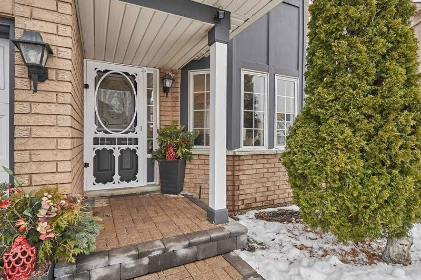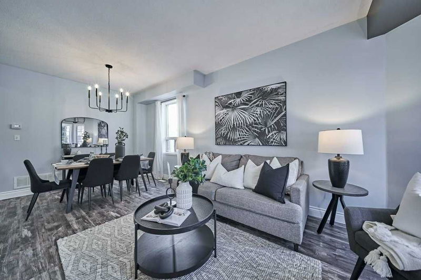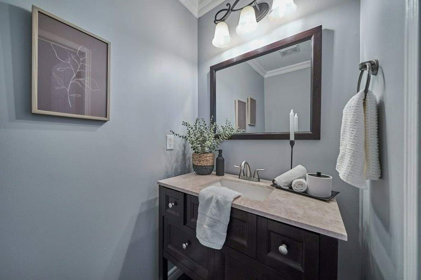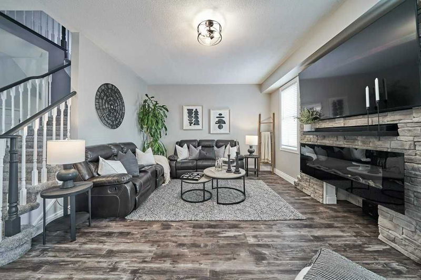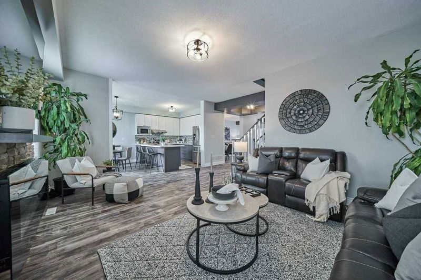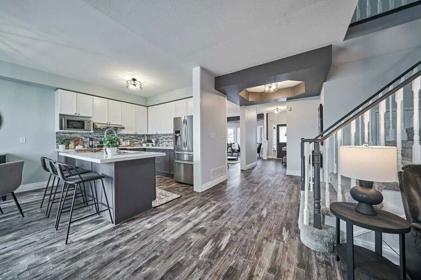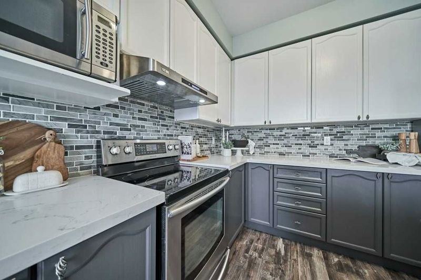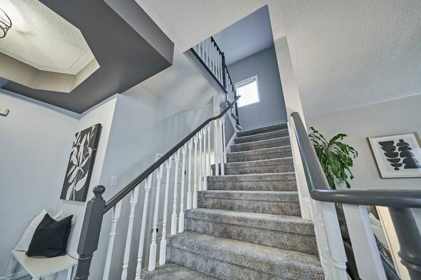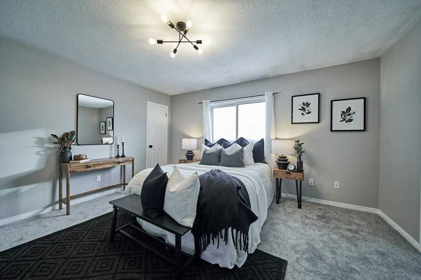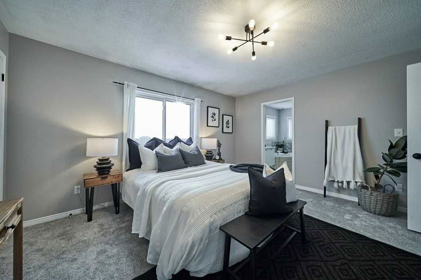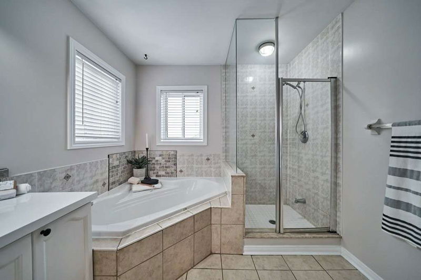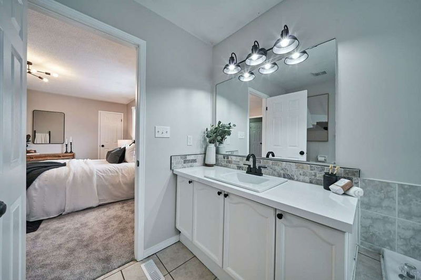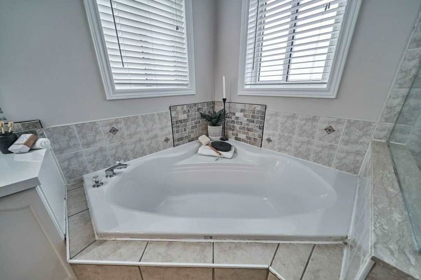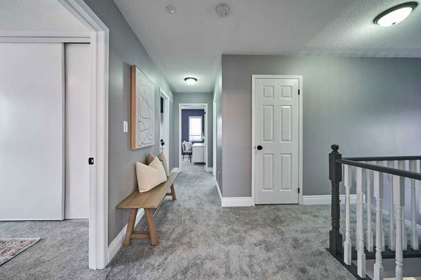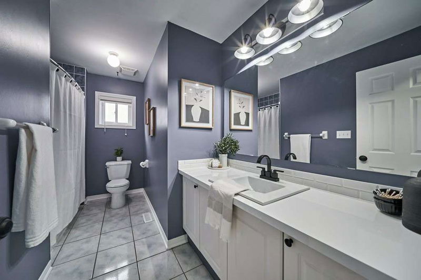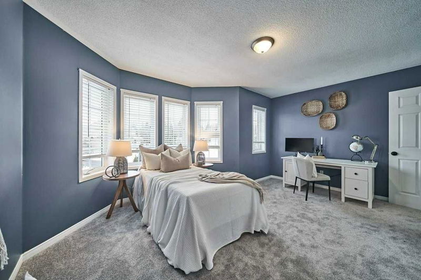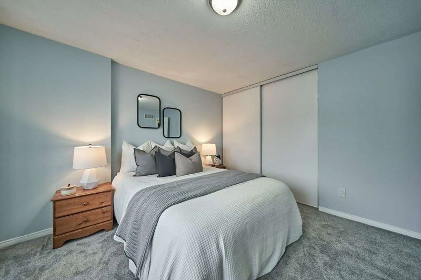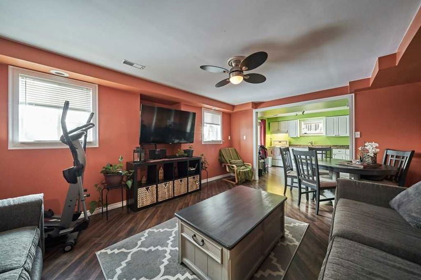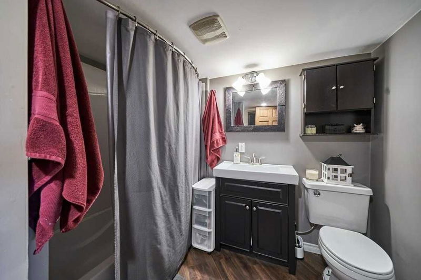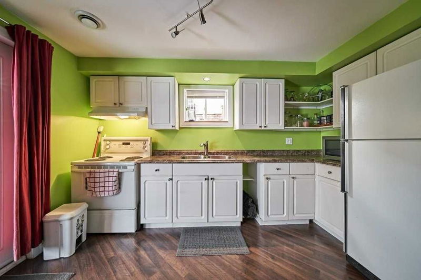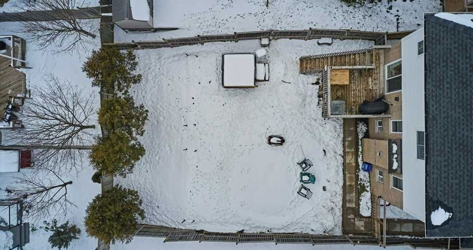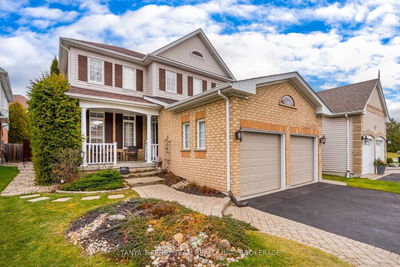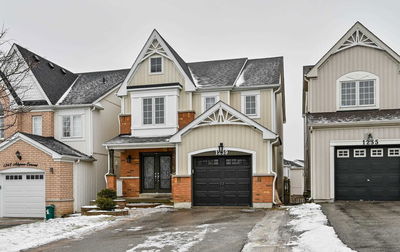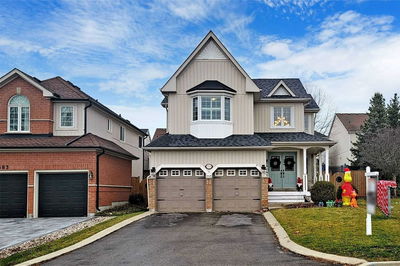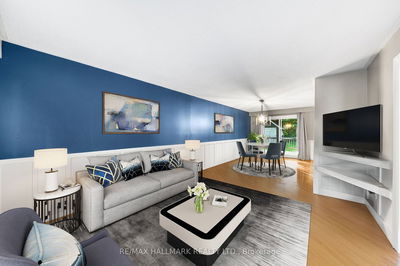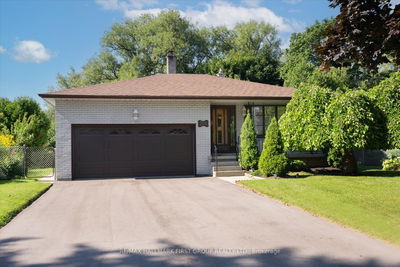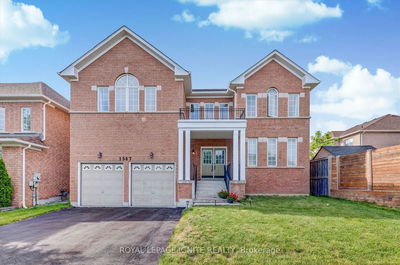This Is The One! Gorgeous 4+1 Bedroom, 4 Bath, 2 Kitchens, Premium Lot Home Located On A Quiet Court With No Sidewalk In North Oshawa. Main Floor Is Bright And Spacious That Flows Beautifully From The Front Foyer, To The Living/Dining, And Kitchen Overlooking The Cozy Family Room. Upstairs Has Primary Bedroom With Double Door Entry, 2 Walk-In Closets And 5 Piece Ensuite. New Carpet Throughout And On The Stairs, 3 Additional Great Sized Bedrooms And Large Main Bath. Tons Of Upgrades, Brand New Vinyl Plank And Broadloom Flooring, New Doors, Kitchen, Baths, Fixtures, Freshly Painted, New Windows. Lower Level Has Huge Windows, Bedroom, Bath, Kitchen, Walk-Out To Backyard And Its Own Laundry.
详情
- 上市时间: Wednesday, February 08, 2023
- 3D看房: View Virtual Tour for 1101 Keswick Court
- 城市: Oshawa
- 社区: Pinecrest
- 交叉路口: Harmony/Grandridge
- 详细地址: 1101 Keswick Court, Oshawa, L1K 2V2, Ontario, Canada
- 客厅: Vinyl Floor, Bay Window, Combined W/Dining
- 厨房: Vinyl Floor, Quartz Counter, Backsplash
- 家庭房: Vinyl Floor, Electric Fireplace, Open Concept
- 客厅: Laminate, Large Window, Ceiling Fan
- 厨房: Laminate, W/O To Yard
- 挂盘公司: Dan Plowman Team Realty Inc., Brokerage - Disclaimer: The information contained in this listing has not been verified by Dan Plowman Team Realty Inc., Brokerage and should be verified by the buyer.

