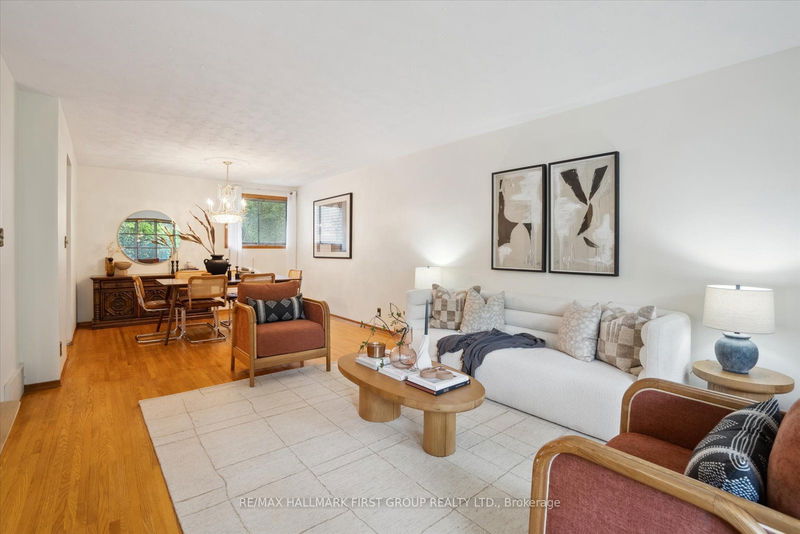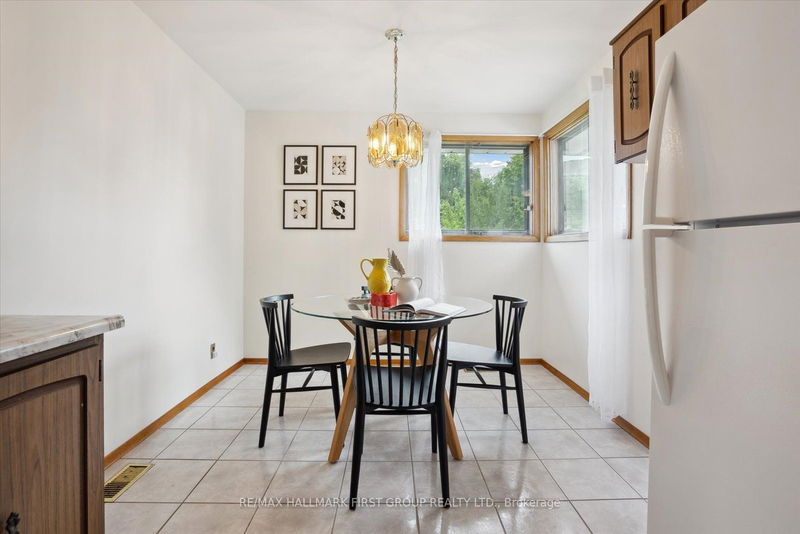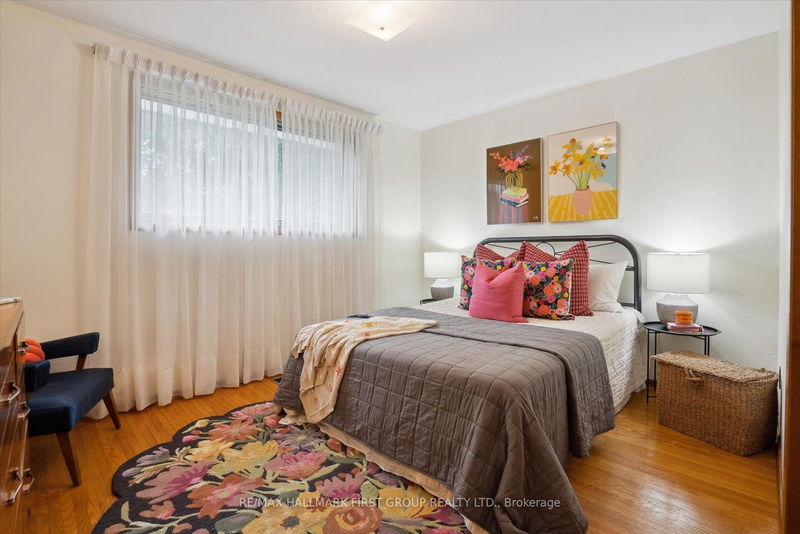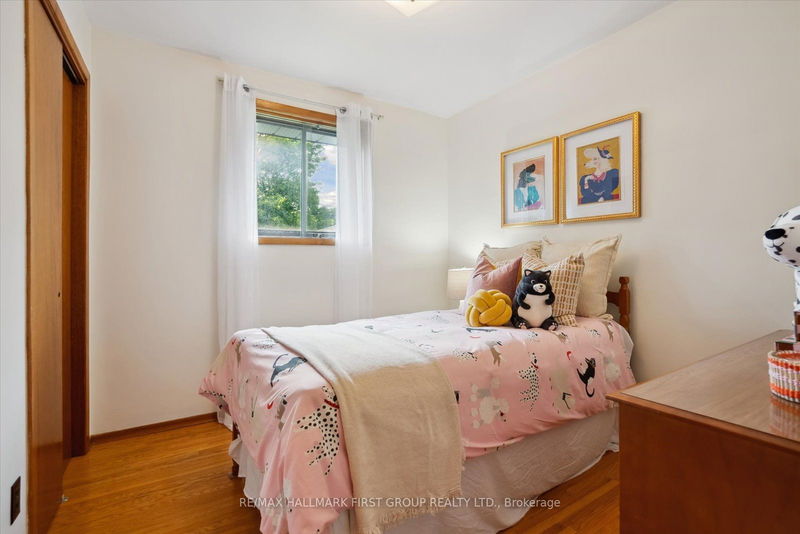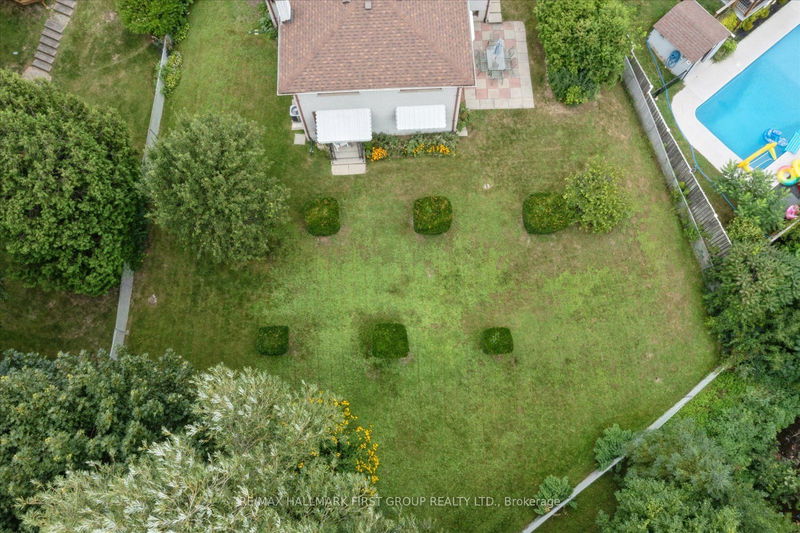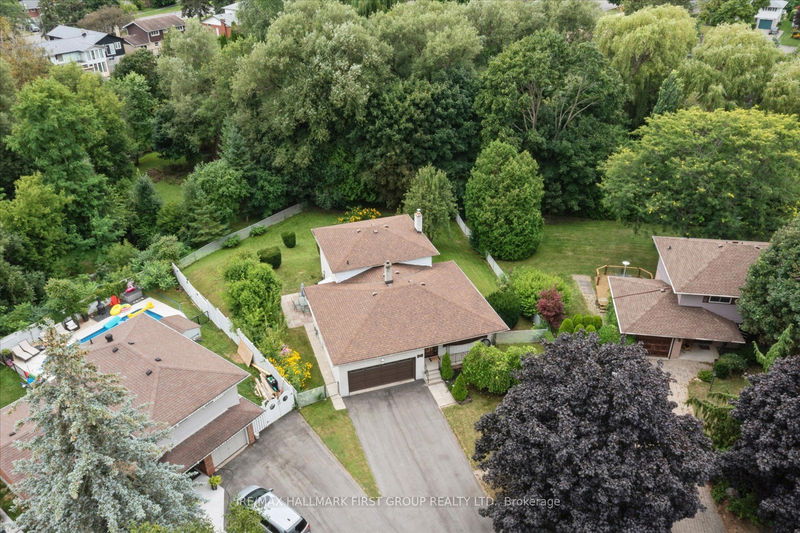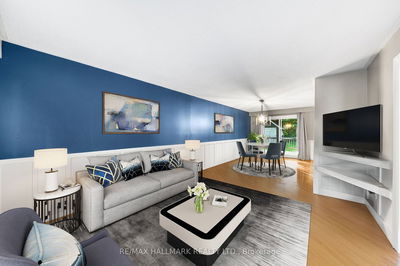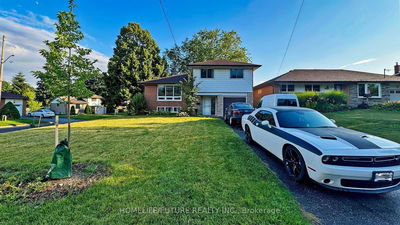Custom-Built Family Home in Beau Valley, Oshawa! This freshly painted, all-brick 4-level backsplit is set on a quiet court, backing onto lush green space. Bright and spacious, the home features large windows, a welcoming eat-in kitchen with a pantry, hardwood floors, and a cozy family room with a custom wood-burning fireplace, opening onto a private, fully fenced backyard. With four generous bedrooms, a finished basement with a bar, cedar closet, and a laundry room with an extra shower, this move-in-ready home offers both comfort and convenience. An oversized double-car garage and additional parking for four vehicles complete this exceptional property, which is close to schools, parks, and amenities. Don't miss the chance to make this beautifully maintained home your own in a prime Beau Valley neighbourhood.
详情
- 上市时间: Saturday, October 05, 2024
- 3D看房: View Virtual Tour for 706 Tulip Court
- 城市: Oshawa
- 社区: Centennial
- 交叉路口: Ritson Rd N/Rossland Rd E
- 详细地址: 706 Tulip Court, Oshawa, L1G 3C6, Ontario, Canada
- 客厅: Combined W/Dining, Large Window, Hardwood Floor
- 厨房: Breakfast Area, Window, Ceramic Floor
- 家庭房: W/O To Yard, Open Concept, Parquet Floor
- 挂盘公司: Re/Max Hallmark First Group Realty Ltd. - Disclaimer: The information contained in this listing has not been verified by Re/Max Hallmark First Group Realty Ltd. and should be verified by the buyer.



