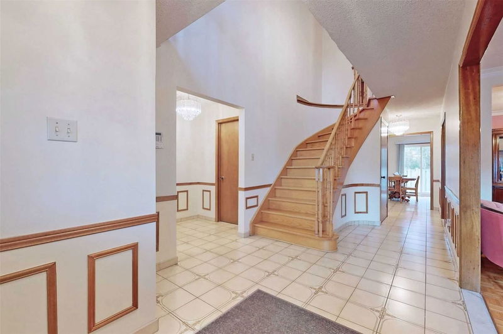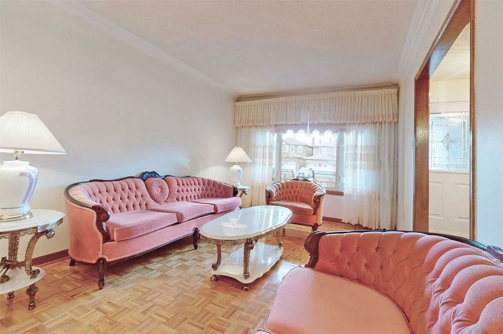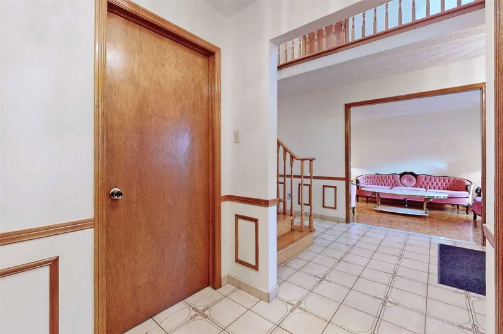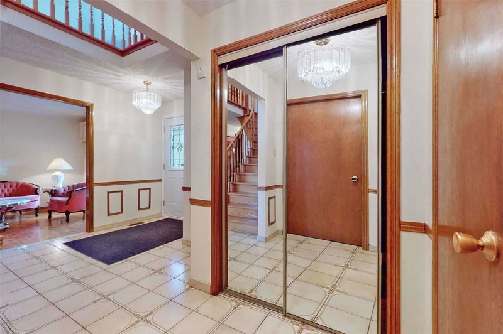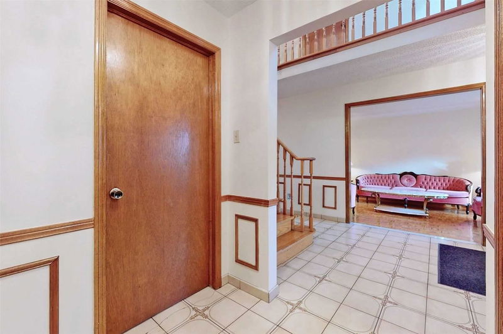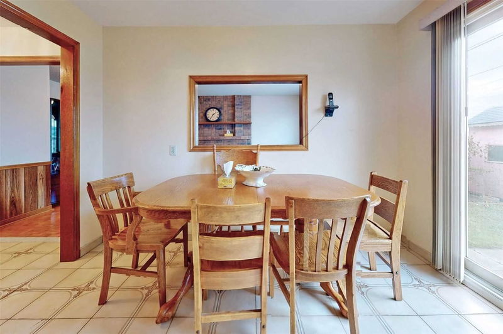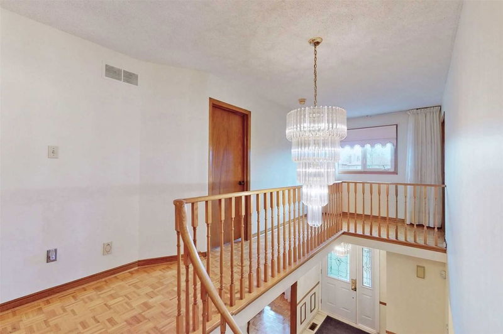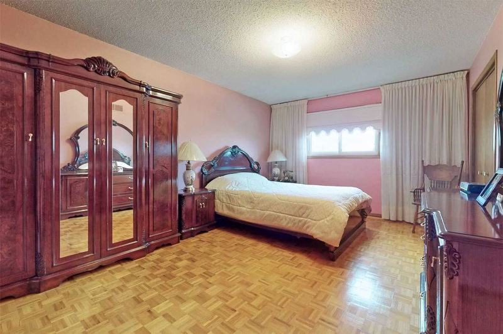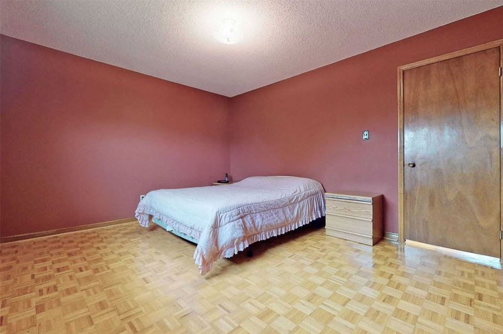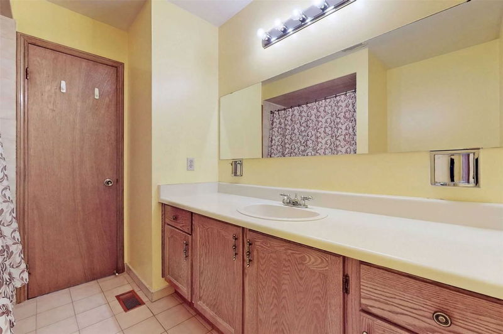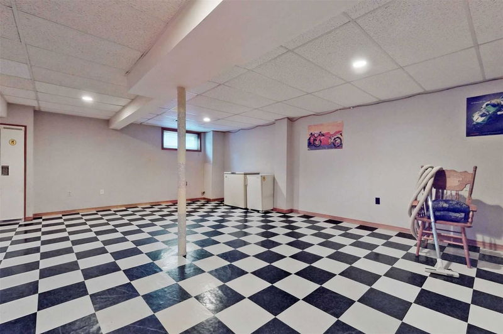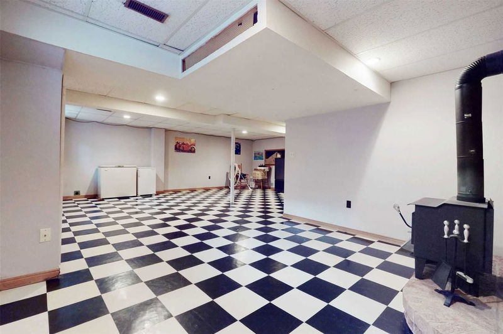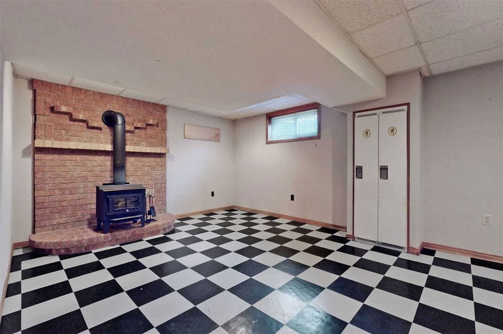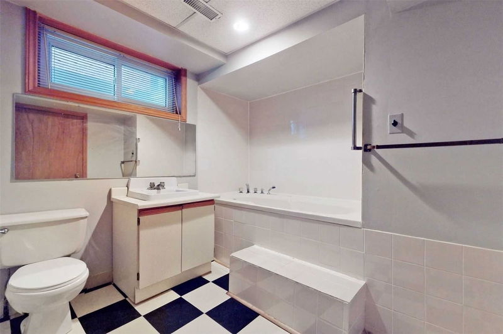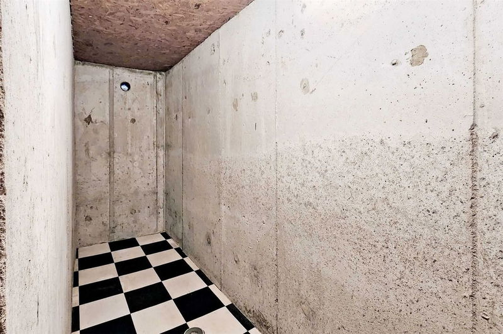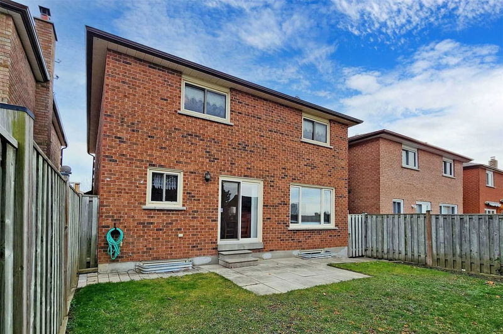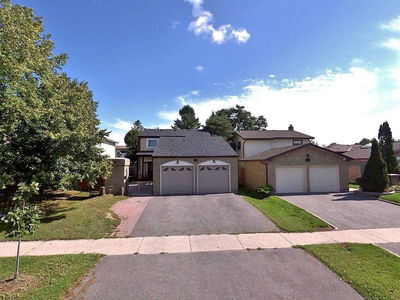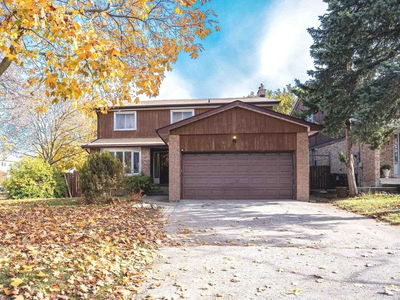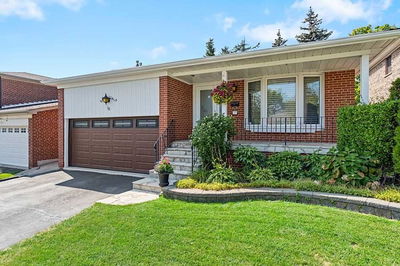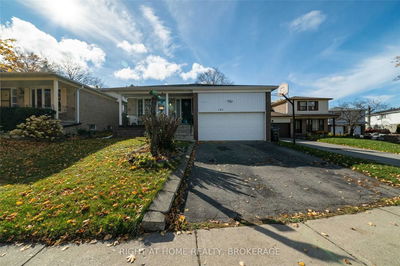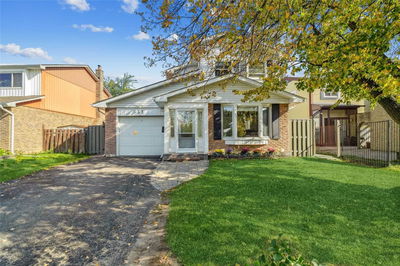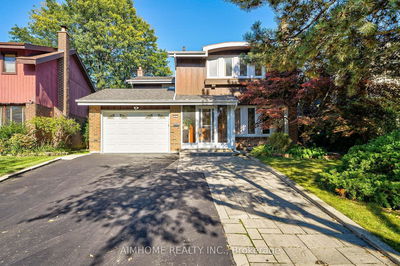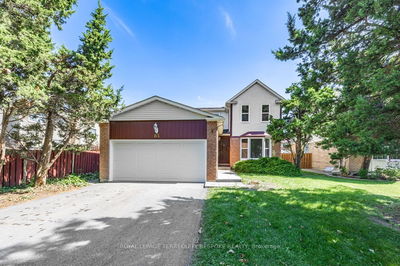Practical Layout, Great Family Size Home, Well Maintained By The Original Owner. Windows, Furnace & Roof Recently Replaced, Freshly Painted (Main Floor), Newer Front Door, Crown Moulding, Wood Door Trims & Baseboards, Circular Wooden Stairs, Pickets & Railings, Linen Closet, Double Sliding Doors In Kitchen, Ceramic Backsplash, Cold Room, R/I For Kitchen In Bsmt, Circuit Breakers, Jacuzzi In Bsmt, Side Door From Laundry, Very Clean, Convenient Location, Move In Condition.
详情
- 上市时间: Friday, December 09, 2022
- 3D看房: View Virtual Tour for 110 Lansbury Drive
- 城市: Toronto
- 社区: Agincourt North
- 交叉路口: Middlefield/Mcnicol
- 详细地址: 110 Lansbury Drive, Toronto, M1V3H6, Ontario, Canada
- 客厅: Combined W/Dining, Parquet Floor, O/Looks Frontyard
- 家庭房: Parquet Floor, Fireplace, O/Looks Backyard
- 厨房: Eat-In Kitchen, Ceramic Floor, W/O To Patio
- 挂盘公司: Re/Max All-Stars Realty Inc., Brokerage - Disclaimer: The information contained in this listing has not been verified by Re/Max All-Stars Realty Inc., Brokerage and should be verified by the buyer.



