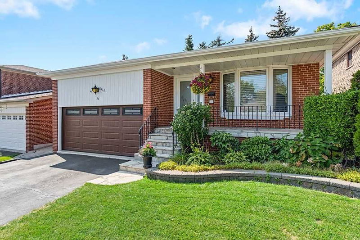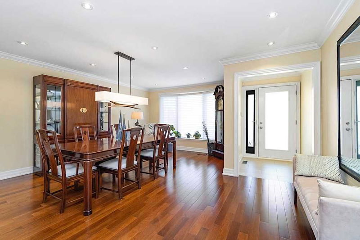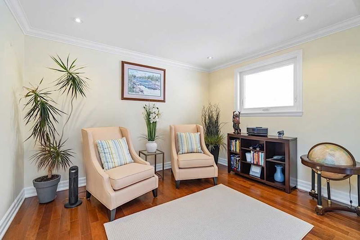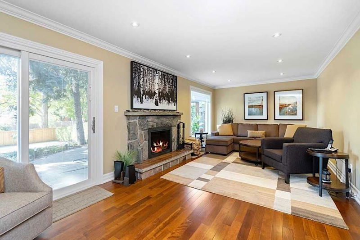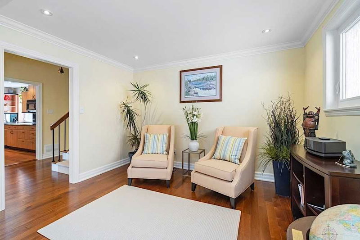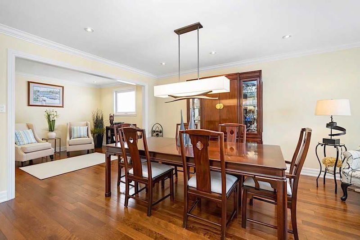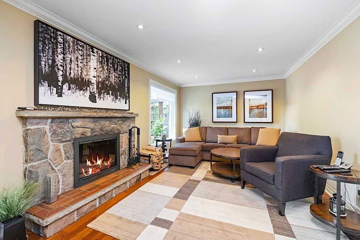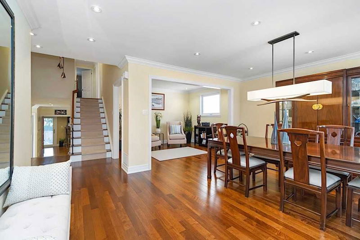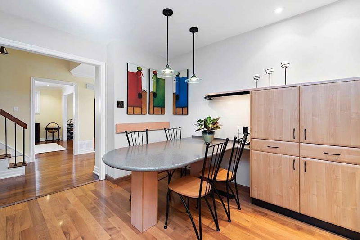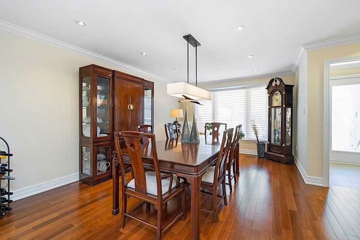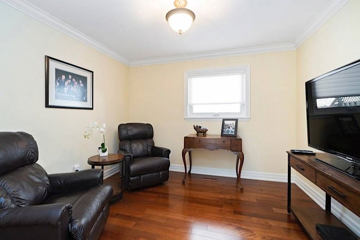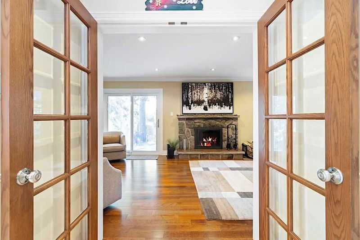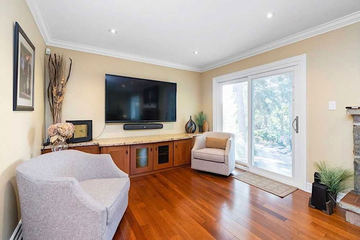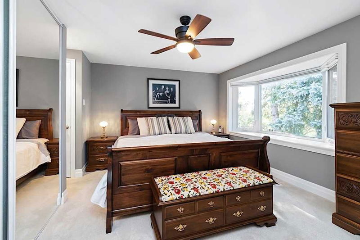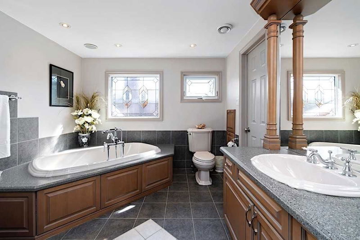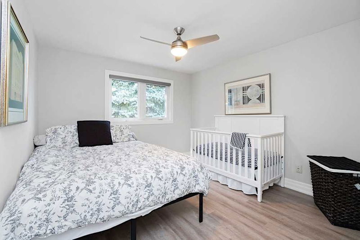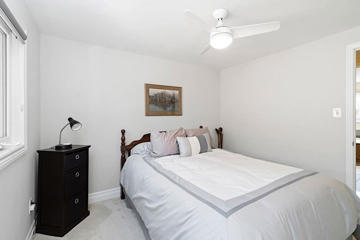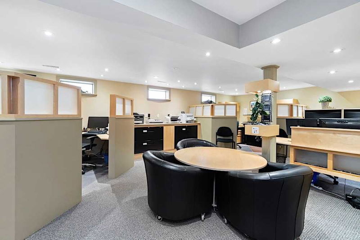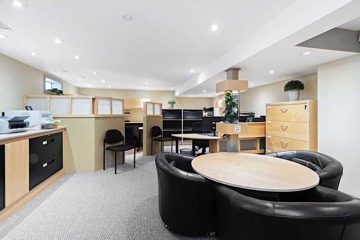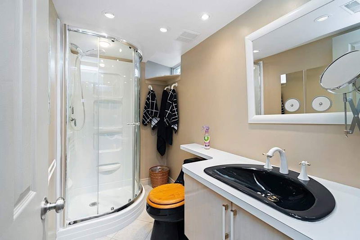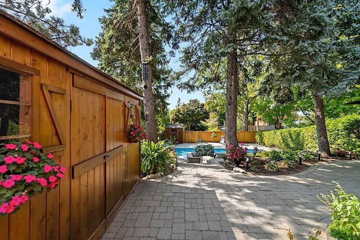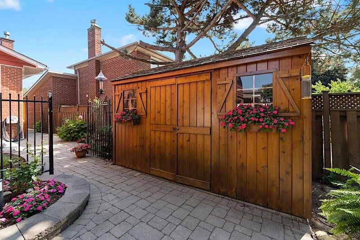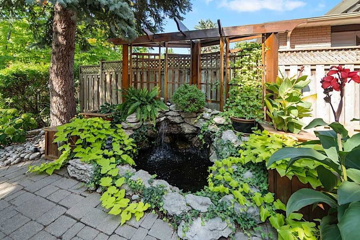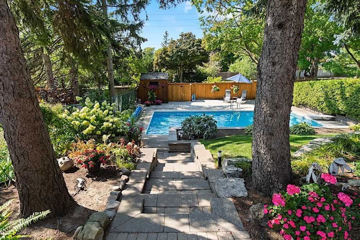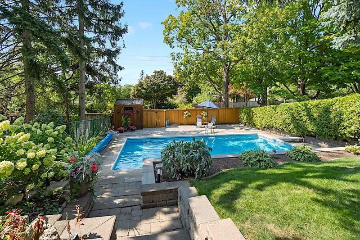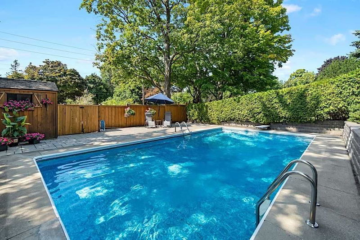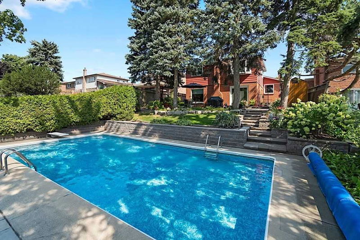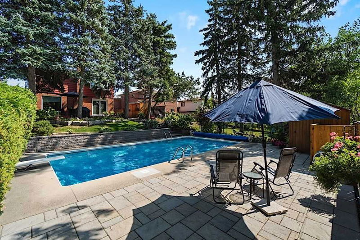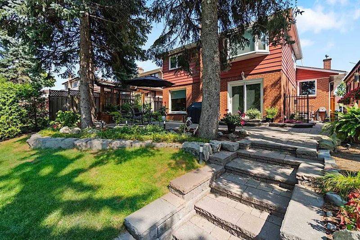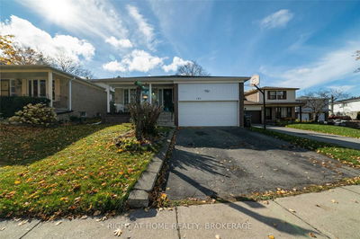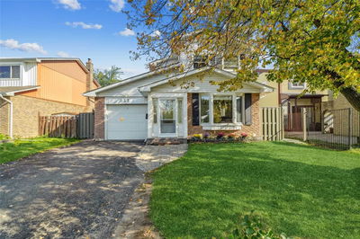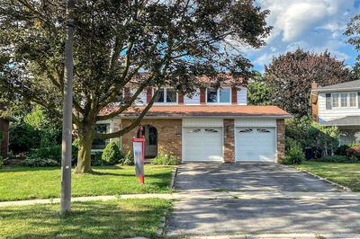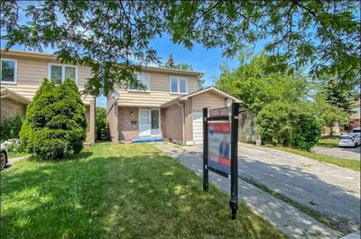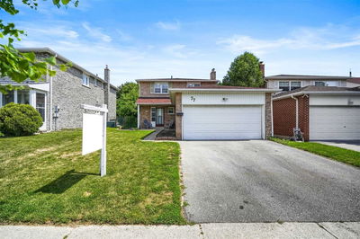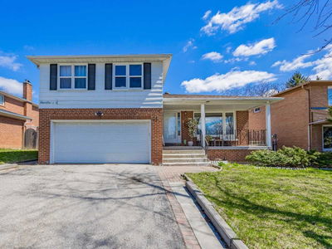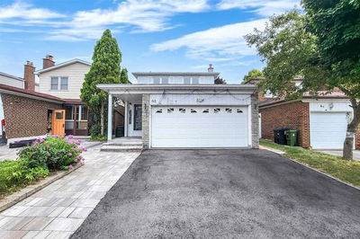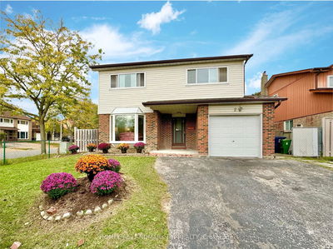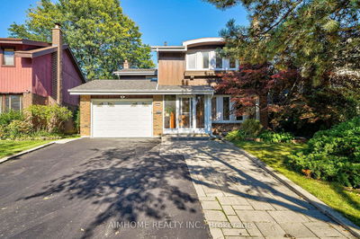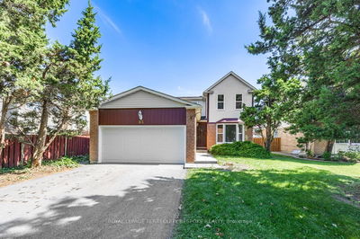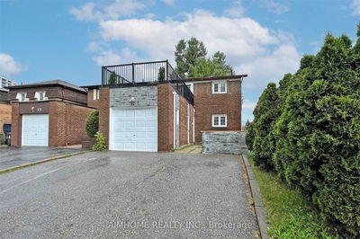Dynamite Detached With 4 Floors In This Executive Backsplit. Custom Renovations Throughout-List Is Endless! Spectacular Hardwood Throughout The House. Formal Living/Dining Room With An Extra Den. Gorgeous Kitchen With Double Oven, Pot Drawers,Pull Outs, Extra Shelves, Counter Mount Window, Garburator, Stylish Black Appliances And A Slick Built-In Table. Prime Bedroom Boasts A Double Cedar Lined Closet And A Spa Like Bathroom. Ensuite Has A Steam Shower,Separate Jacuzzi Tub And Sexy Vanity. Big And Spacious Third Floor Family Room Has A Fireplace And Walk-Out To A Backyard Oasis,Inground Pool, Koi Pond, Waterfall, Custom Shed, Pool Cabana, Landscaping And Lighting. Dont Stop There - One More Level To Go With A Full Custom Professional Office With Three Workstations, 3 Pc Bathroom, Above Grade Windows/Ton Of Light, Utility Room And A Full Crawl Space For Storage. Hunter Blinds, Crown Molding, Custom Baseboards,High End Light Fixtures And More- A Must To See!
详情
- 上市时间: Tuesday, October 18, 2022
- 3D看房: View Virtual Tour for 18 Hornshill Drive
- 城市: Toronto
- 社区: Agincourt North
- 交叉路口: Brimley And Chartland Blvd Sou
- 详细地址: 18 Hornshill Drive, Toronto, M1S2Y2, Ontario, Canada
- 客厅: Hardwood Floor, Combined W/Dining, Open Concept
- 厨房: Hardwood Floor, Breakfast Bar, West View
- 家庭房: Hardwood Floor, Fireplace, W/O To Pool
- 挂盘公司: Re/Max Hallmark Realty Ltd., Brokerage - Disclaimer: The information contained in this listing has not been verified by Re/Max Hallmark Realty Ltd., Brokerage and should be verified by the buyer.

