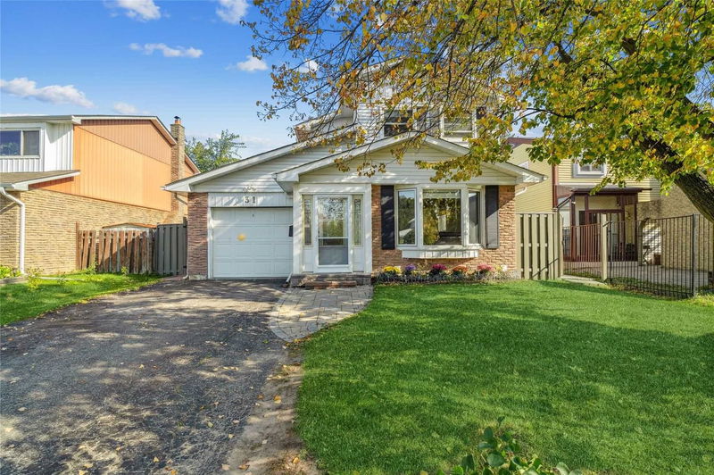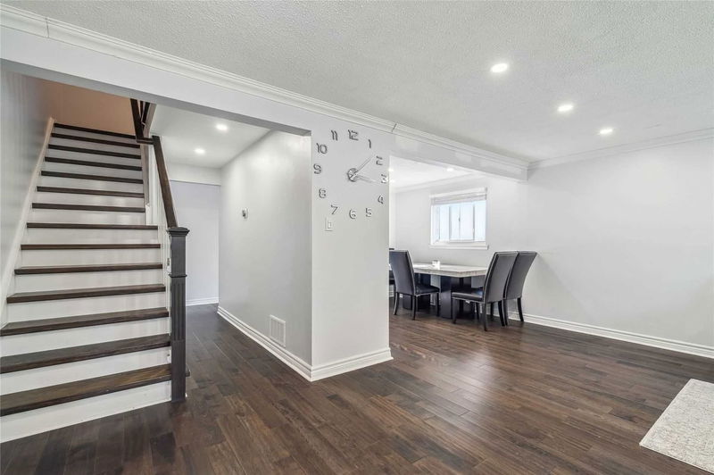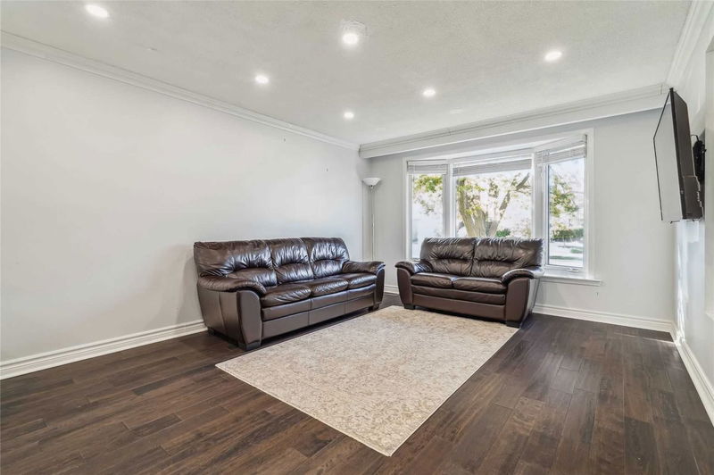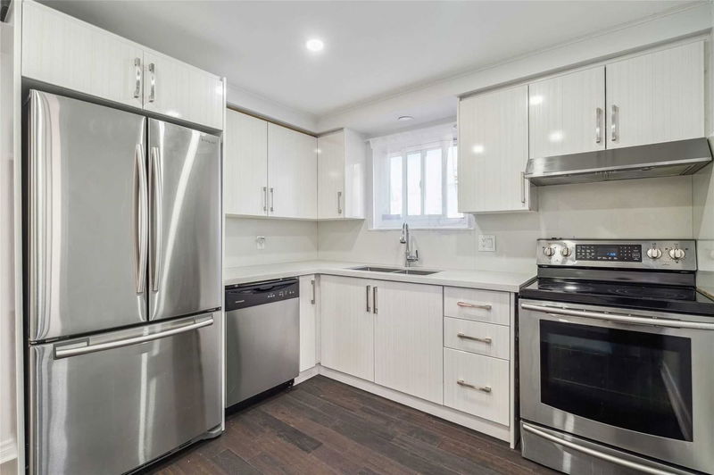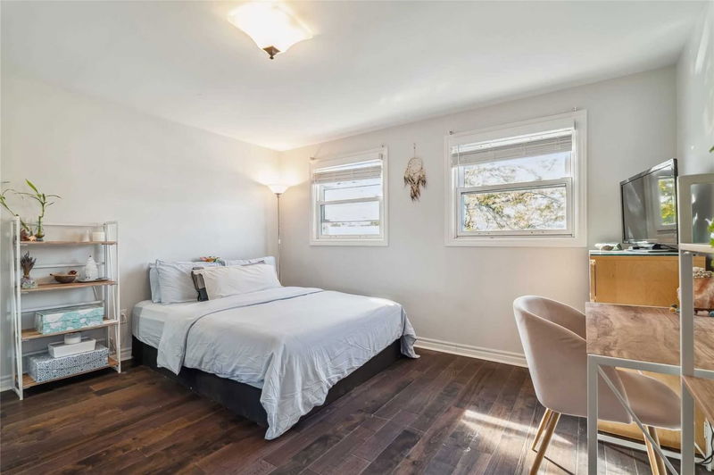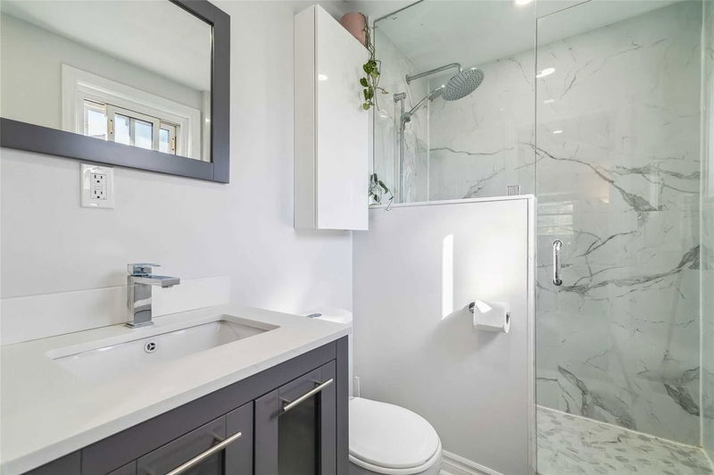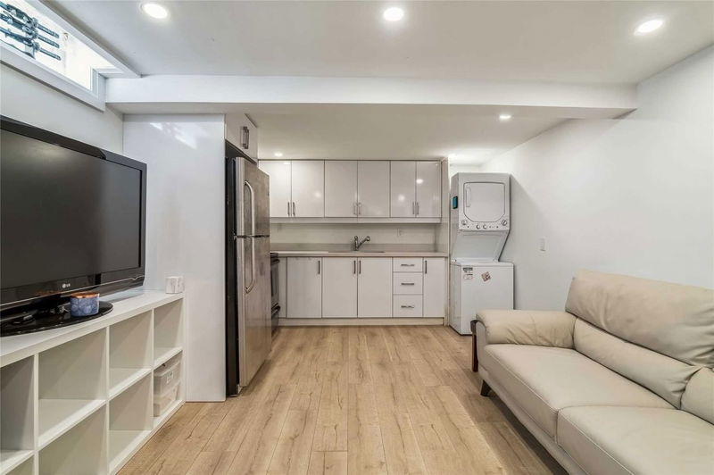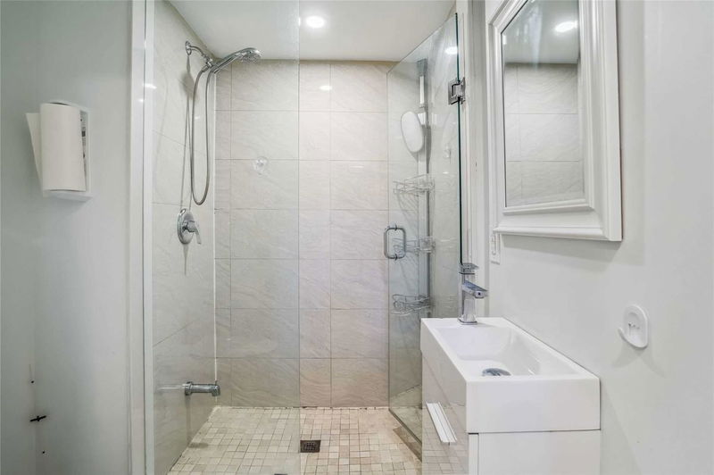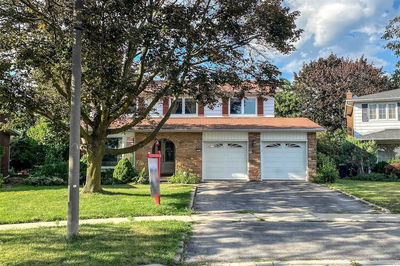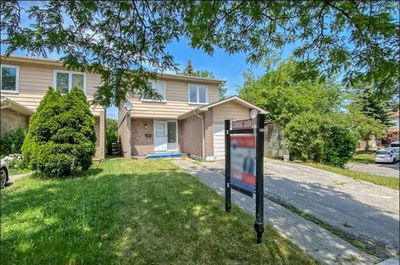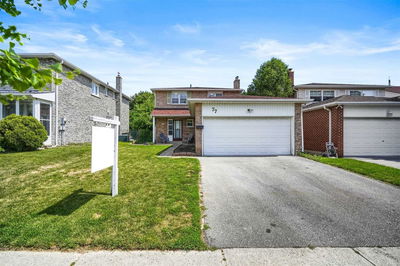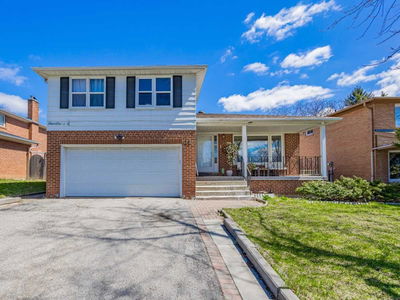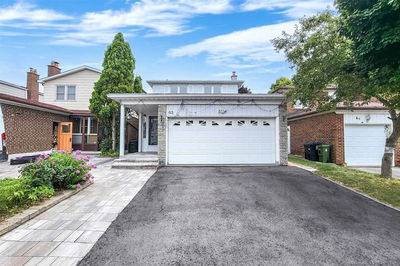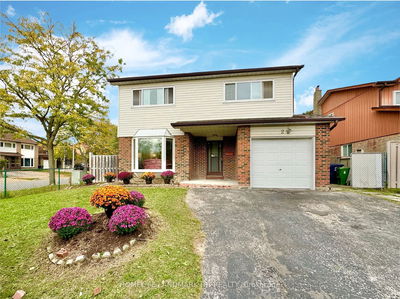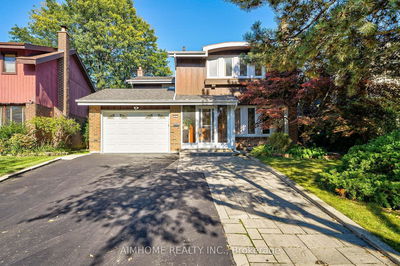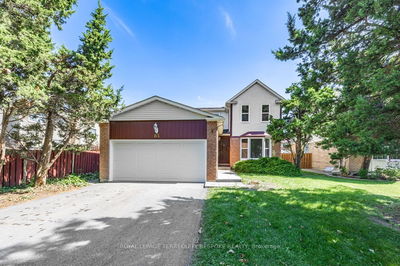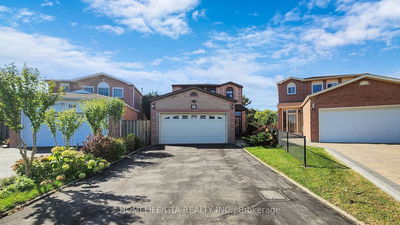A++ Turnkey Property Awaiting You & Your Family. Bright & Spacious Newly Renovated Detached Family Home In Premium Location On Large-Sized Lot. 2 Modern Kitchens With Quartz Counters & S/S Appliances. 4+2 Bedrooms Including 1 On The Main Floor That Walks Out To Deck! 3 Pc Bath On Main Flr. Great For Multi-Generational Family Living. Pot Lights & Upgraded Light Fixtures. Primary Bedroom With 3 Pc Ensuite & Extra Closet Space. Solid Hardwood Floors Throughout. Painted Modern Colours. Renovated Bsmt W/Separate Entrance & Laundry. Modern 3 Pc Bath & 2 Massive Bdrms. House Is Completely Updated. Vinyl Windows, Updated Shingles('17), Hvac('17), Kitchens('17), Bathrooms('17). Don't Miss This One! Amazing Location With Top Rated Schools. One Bus To Stc & Future Subway.
详情
- 上市时间: Thursday, October 13, 2022
- 城市: Toronto
- 社区: Agincourt North
- 交叉路口: Brimley & Finch
- 详细地址: 31 Delburn Drive, Toronto, M1V1A8, Ontario, Canada
- 客厅: Hardwood Floor, Pot Lights, Crown Moulding
- 厨房: Hardwood Floor, Stainless Steel Appl, Quartz Counter
- 厨房: Laminate, Quartz Counter, Stainless Steel Appl
- 家庭房: Laminate, W/O To Yard
- 挂盘公司: Re/Max West Realty Inc., Brokerage - Disclaimer: The information contained in this listing has not been verified by Re/Max West Realty Inc., Brokerage and should be verified by the buyer.

