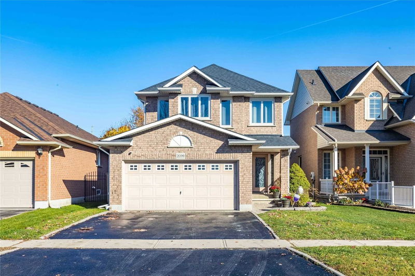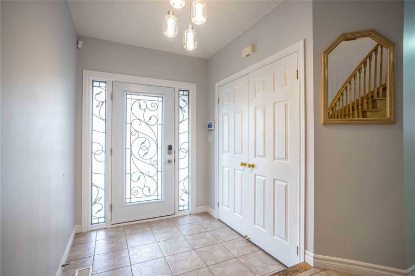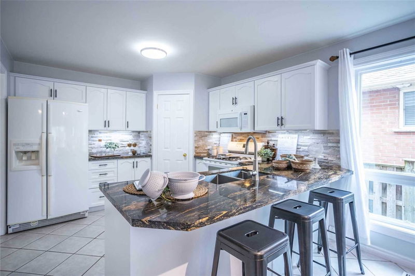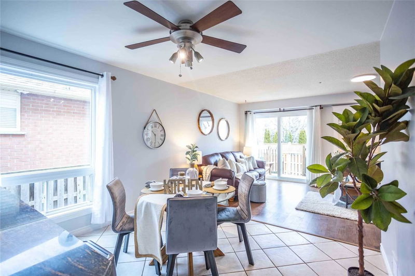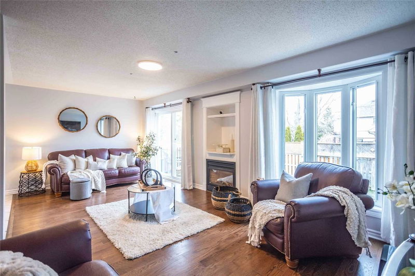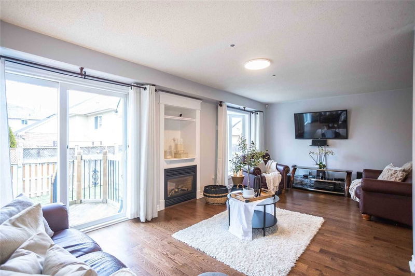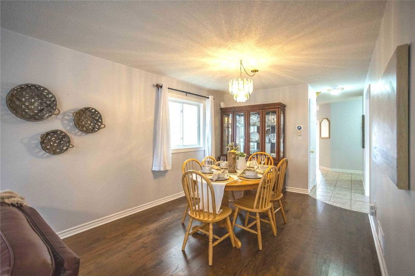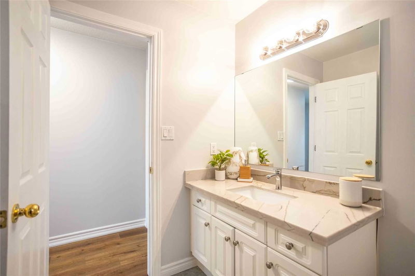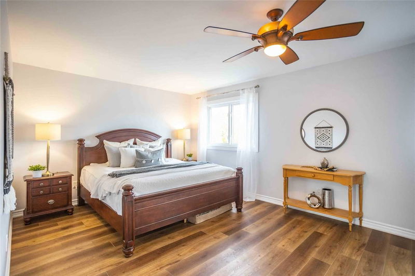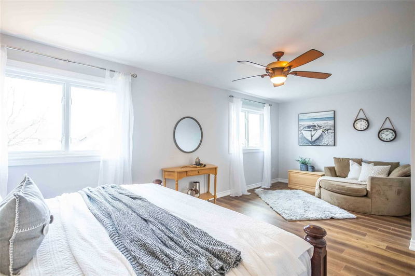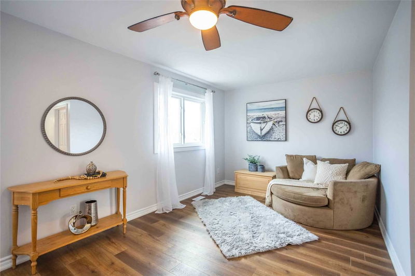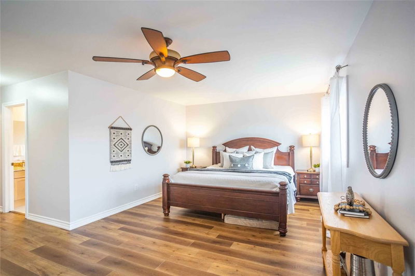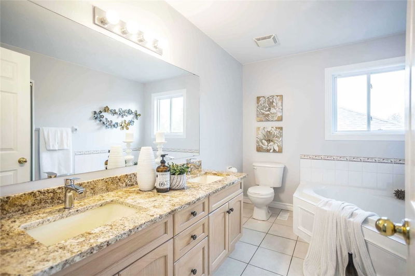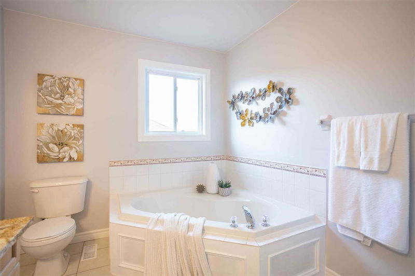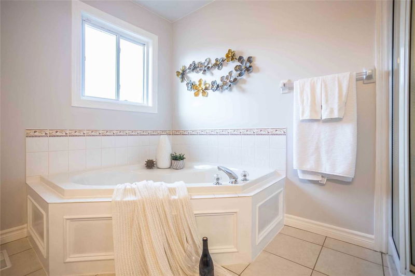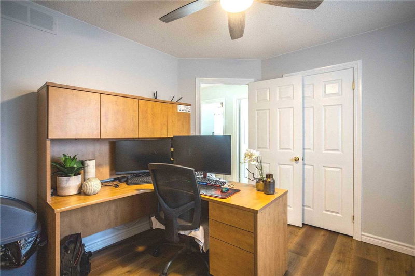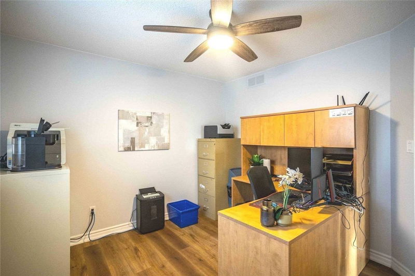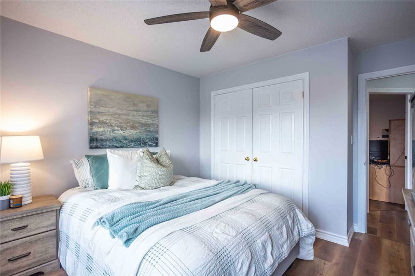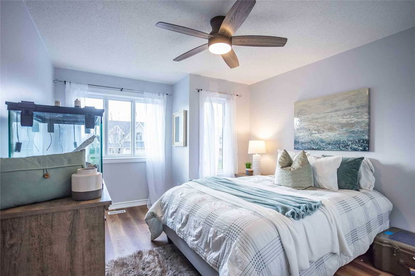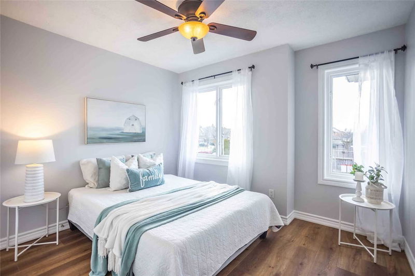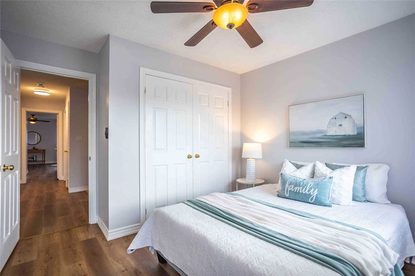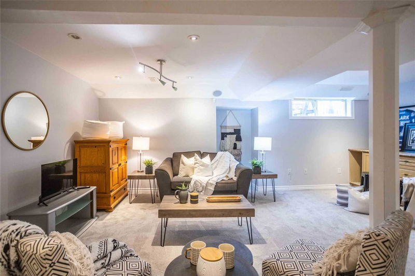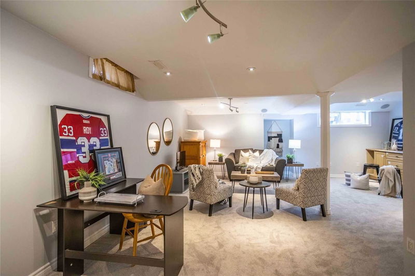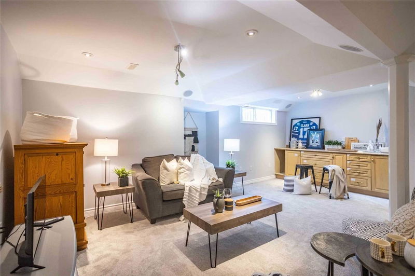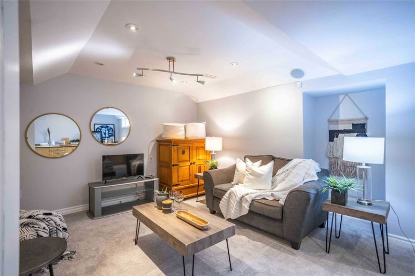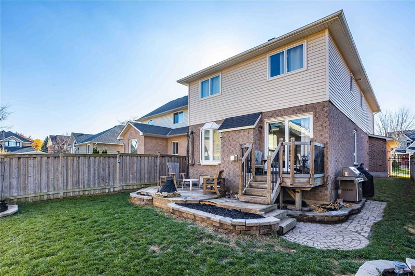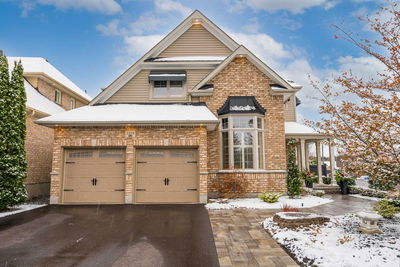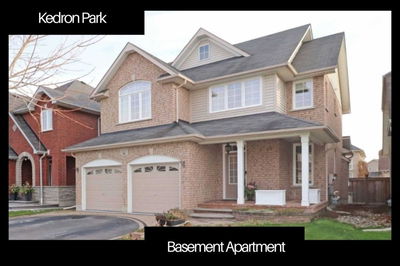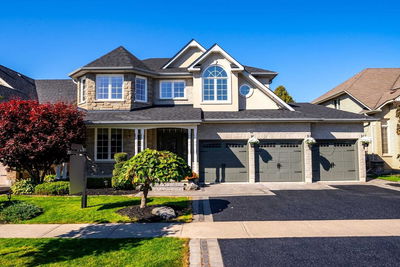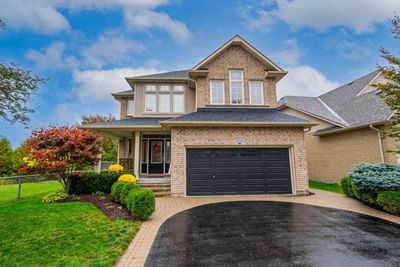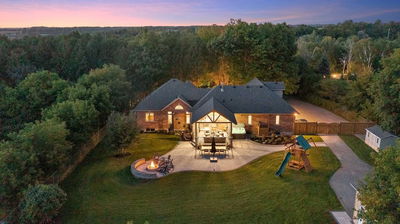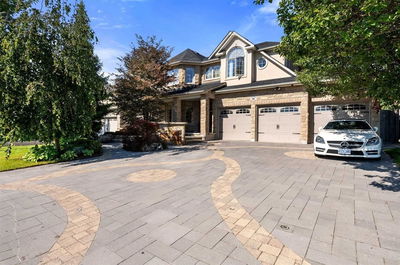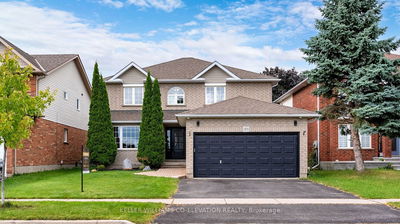Location Location This Spacious 4 Bed, 4 Bath Home Is Located In The Desirable Family Friendly Neighbourhood Of Kedron Oshawa. It's Walking Distance To A Golf Course,School, All Your Recreational Needs Such As A Park,Baseball Diamond, Basketball Ball Court, Soccer Field And Is Just Minutes Away From 407. The Eat In Kitchen Comes Finished With Granite Countertops, Stone Backsplash And A Pantry. Open Concept, Living And Dining Area Is Finished With Hrdwd Floors, W/O To A Tiered Deck In The Backyard For Entertaining And Is Complete With A Cozy Gas Fireplace Just In Time For The Winter Mths. 2nd Level Is Finished With 3 Bright And Spacious Bdrms Luxury Vinyl Plank Flooring, The Primary Bdrm Is Fit For A King Sized Bed, An Inviting Reading Space To Relax In That Can Double As A Home Office, A Large Desirable W/I Closet Complete With 5 Pc. Ensuite. The Basement Does Not Disappoint And Adds Over 800Sqft Of Living Space That's Finished With A 2 Pc Bath And Brand New Broadloom Throughout.
详情
- 上市时间: Thursday, December 08, 2022
- 城市: Oshawa
- 社区: Kedron
- 交叉路口: Kedron Street & Britannia Ave
- 详细地址: 2099 Kedron Street, Oshawa, L1L1B9, Ontario, Canada
- 厨房: Ceramic Floor, Granite Counter, Pantry
- 客厅: Hardwood Floor, Gas Fireplace, W/O To Deck
- 挂盘公司: Keller Williams Energy Real Estate, Brokerage - Disclaimer: The information contained in this listing has not been verified by Keller Williams Energy Real Estate, Brokerage and should be verified by the buyer.

