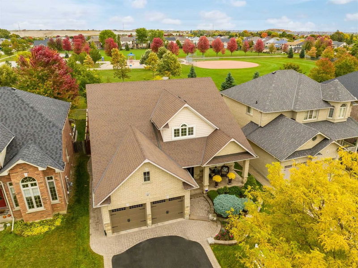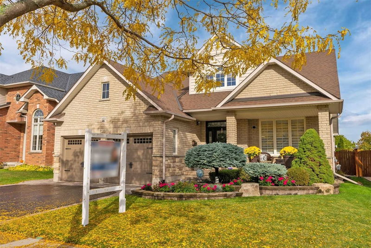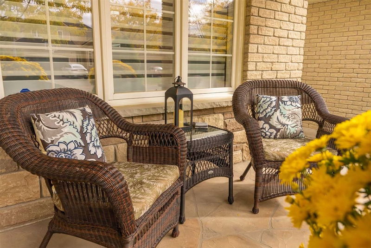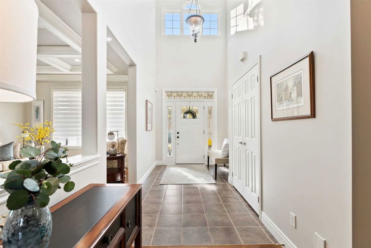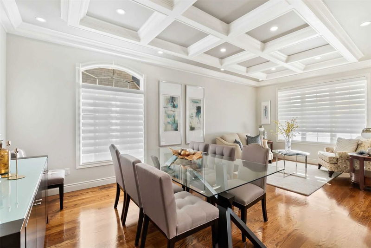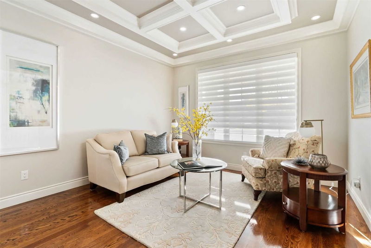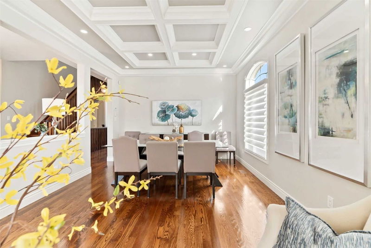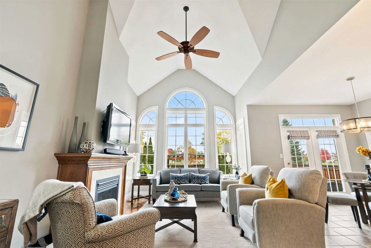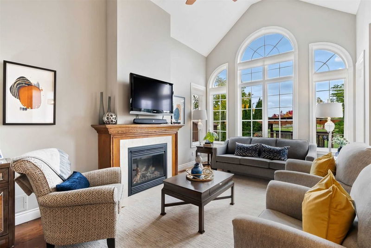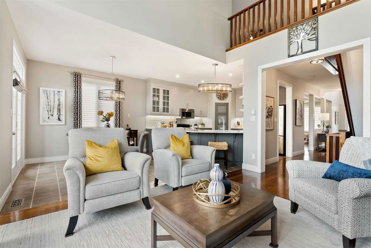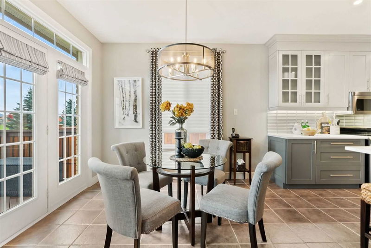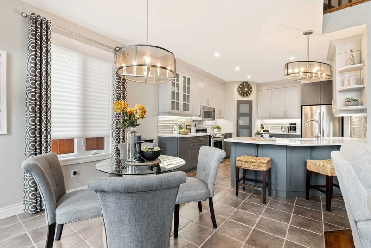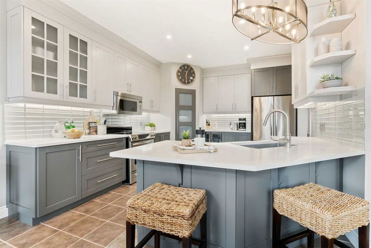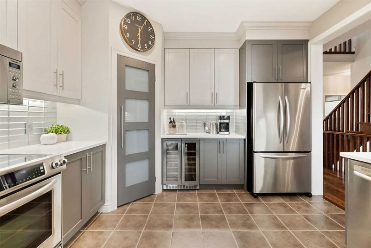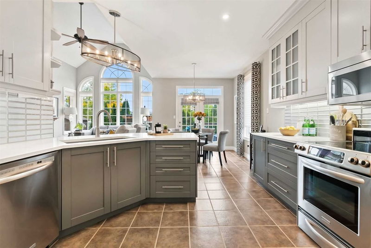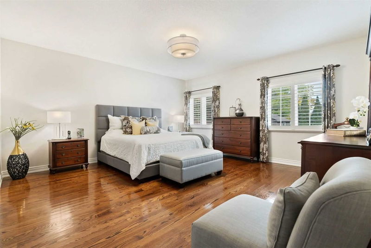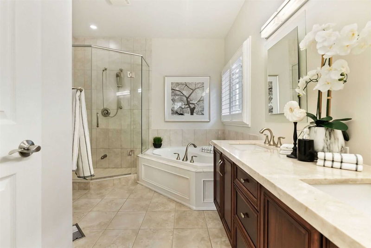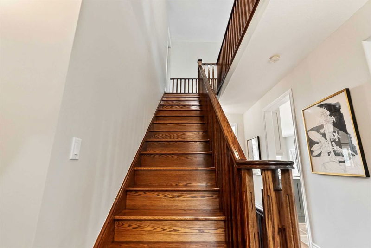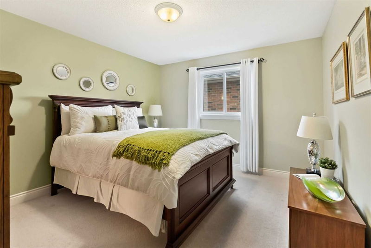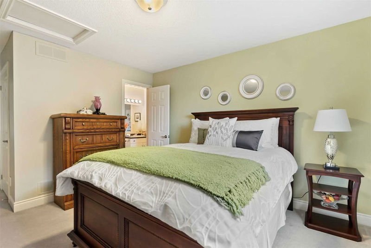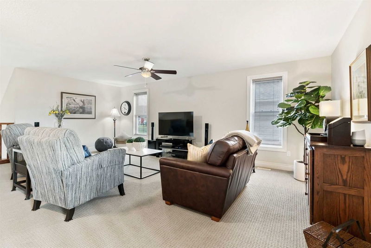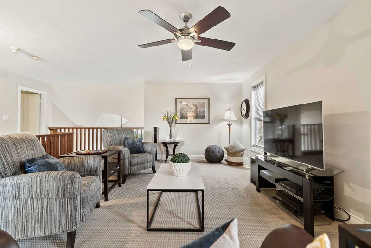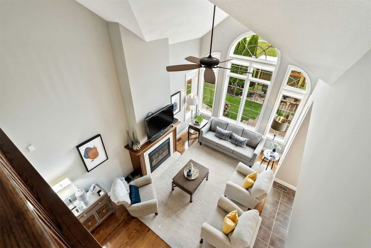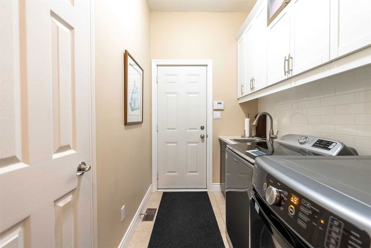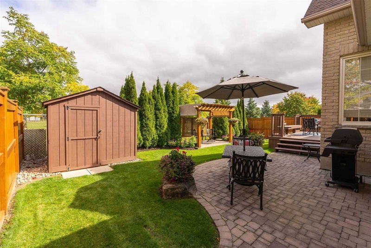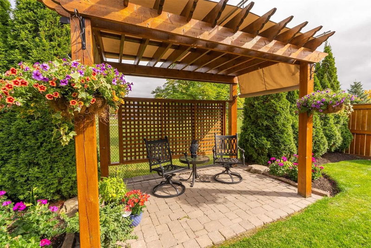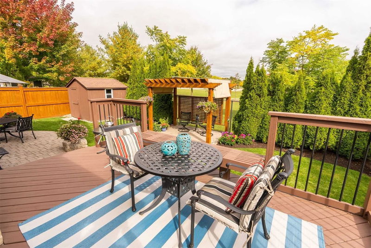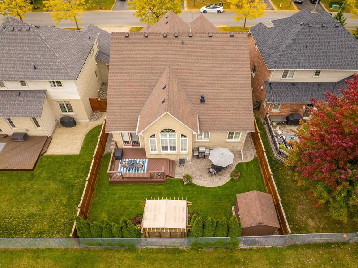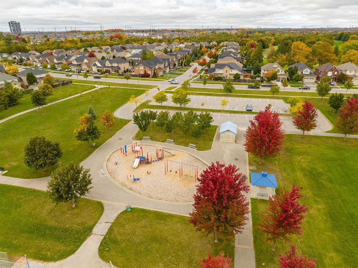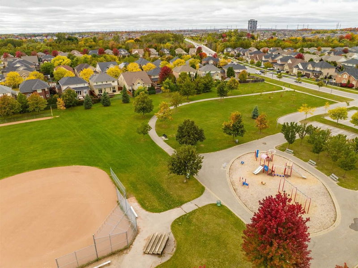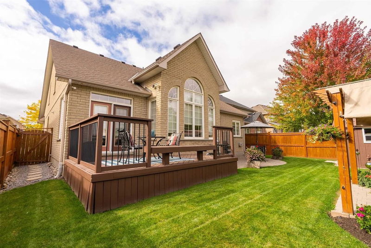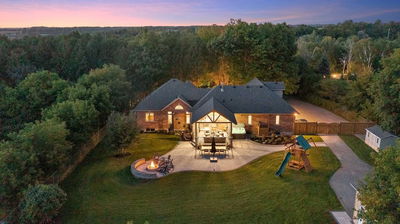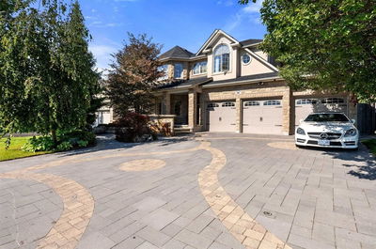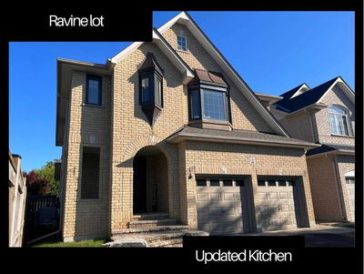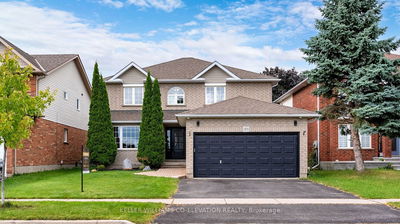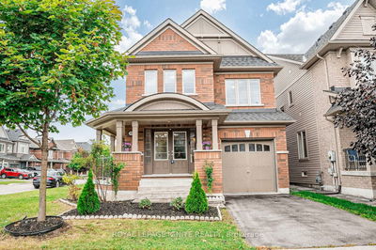Absolutely Gorgeous 4 Bedroom Bungaloft In Desirable Executive Pocket Of Homes, With Over 3200 Sq Ft Of Finished Living Space This Stunning Jeffery Homes Stonehaven Model Will Not Disappoint. Situated On A Prime Landscaped Lot Backing Onto Kedron Park With No Neighbours Behind!! From Top To Bottom This Meticulous Home Has Been Designed With Stylish & Sophisticated Finishes Throughout. Features Of The Main Level Include The Elegant Living & Dining Room With Coffered Ceiling & Gleaming Hardwood Floors, A Majestic Great Room With Vaulted Ceilings & Gas Fireplace, Reno'd Gourmet Kitchen With Walk In Pantry, Custom Backsplash, & Built In Wine Fridge. Spacious Primary Bedroom With His & Her Walk In Closets & A Luxurious 5 Pc Ensuite. The Upper Level Boasts An Open Concept Family Room Open To The Great Room Below And The Two Remaining Bedrooms With Large Closets And A Jack & Jill Bathroom. Step Out From The Breakfast Area To Private Deck And Interlocking Patio, Ideal For Outdoor Entertaining.
详情
- 上市时间: Friday, October 14, 2022
- 城市: Oshawa
- 社区: Kedron
- 交叉路口: Ritson & Conlin
- 客厅: Open Concept, Coffered Ceiling, Hardwood Floor
- 厨房: Renovated, Breakfast Bar, Pantry
- 家庭房: Open Concept, Broadloom, Large Window
- 挂盘公司: Re/Max Rouge River Realty Ltd., Brokerage - Disclaimer: The information contained in this listing has not been verified by Re/Max Rouge River Realty Ltd., Brokerage and should be verified by the buyer.

