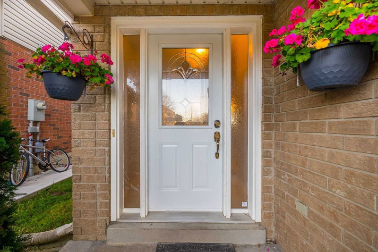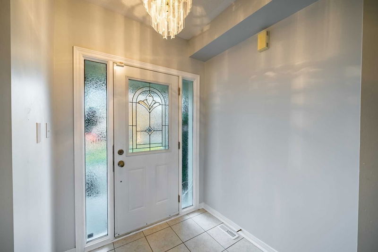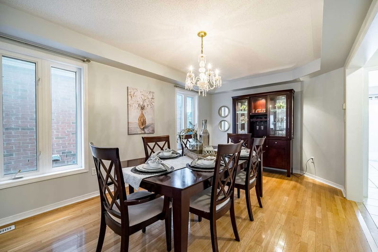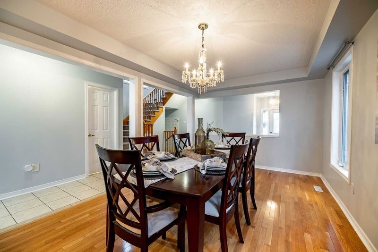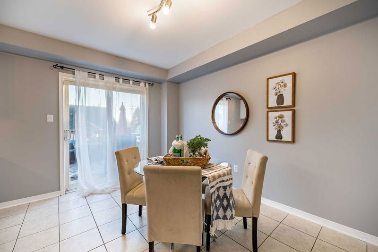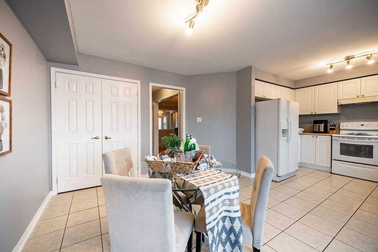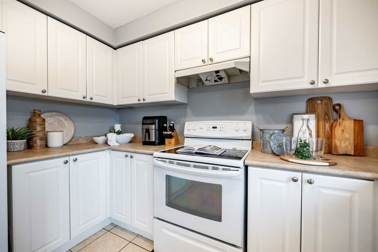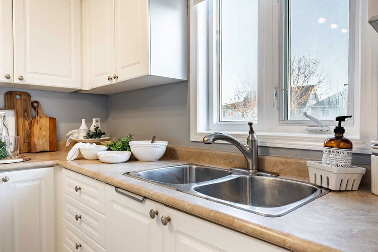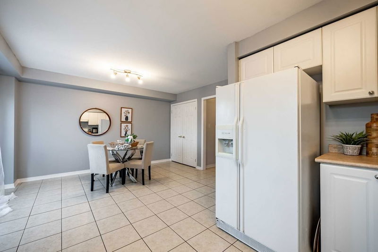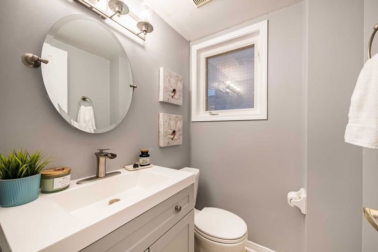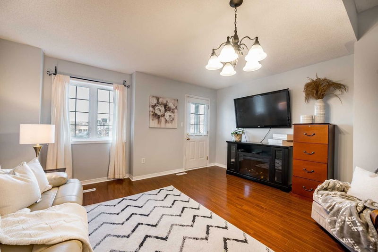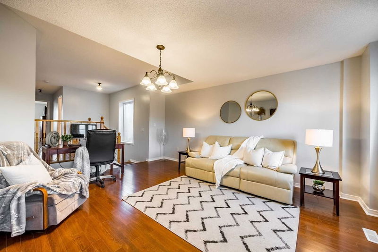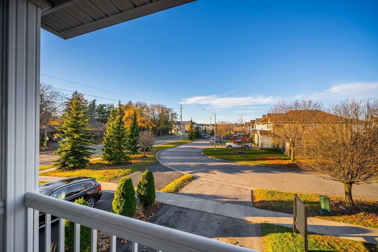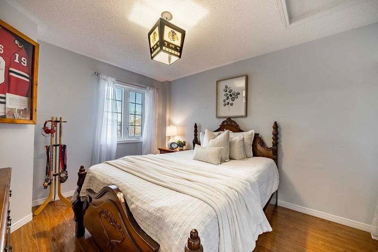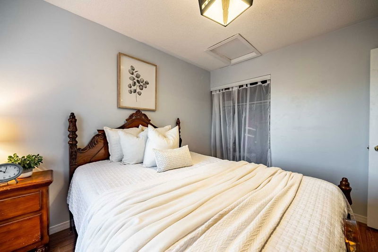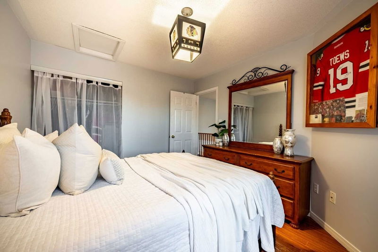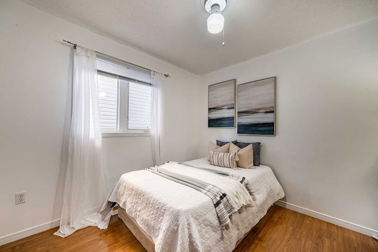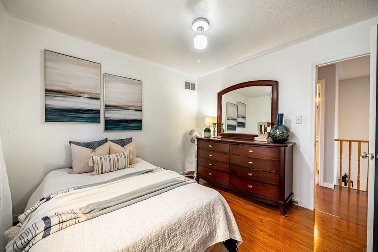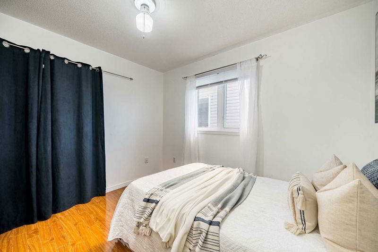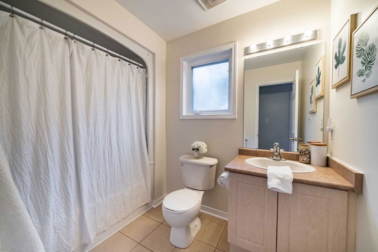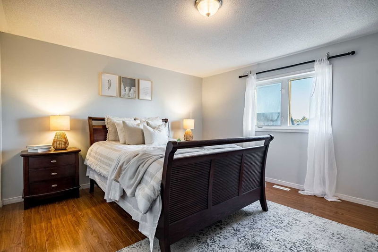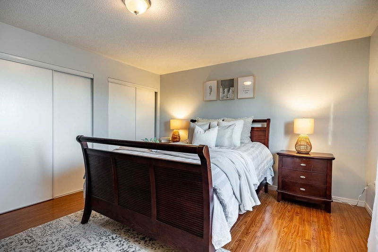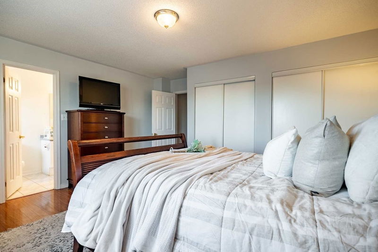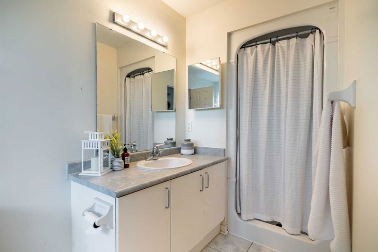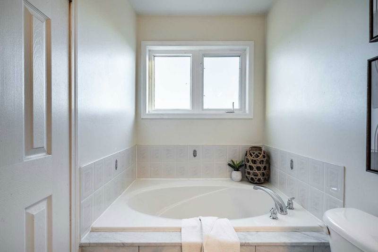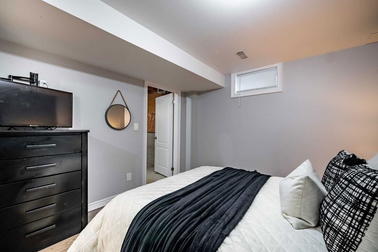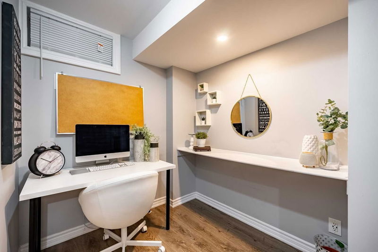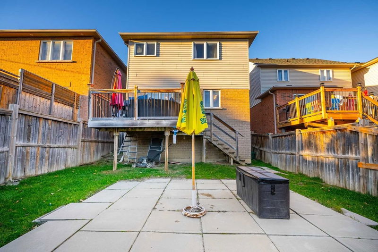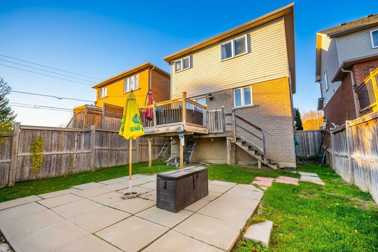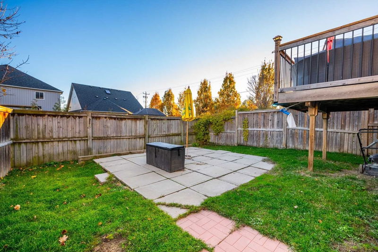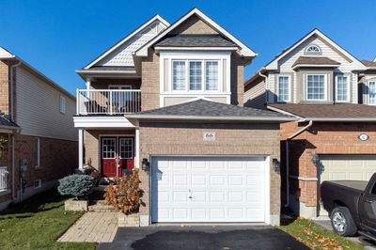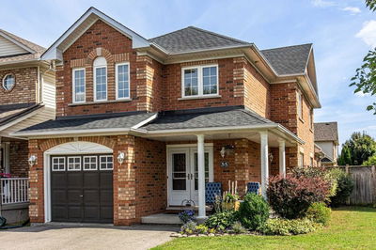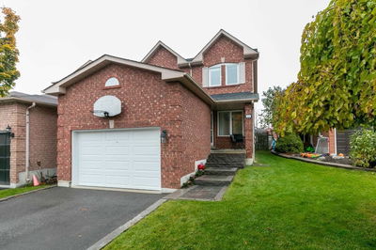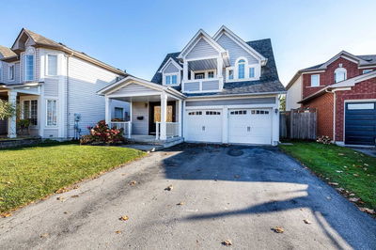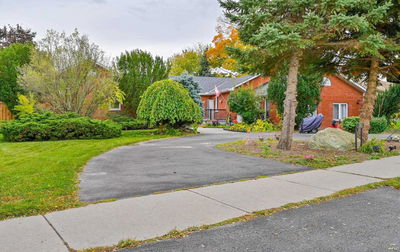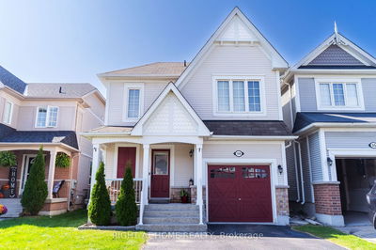Check Out This Fabulous 1900 Sqft Home Located In A Sought After Bowmanville Community! Freshly Painted Throughout, It Features A Large 2nd Floor Family Rm W/Walkout To Balcony For Extra Living Space! Main Flr Has Open Combined Living & Dining And A Spacious Eat-In Kitchen That Walks Out To The Deck & Fully Fenced Yard! Primary Bedroom Is Complete With His & Her Closets & 4Pc Ensuite W/Soaker Tub! Enjoy A Newly Reno'd 4th Bedroom In Basement W/ W/I Closet! Also Includes Main Floor Laundry And Garage Access For Your Convenience! Close To Schools, Parks, Shopping & Minutes To Historic Downtown Bowmanville!
详情
- 上市时间: Thursday, November 10, 2022
- 3D看房: View Virtual Tour for 95 Hutton Place
- 城市: Clarington
- 社区: Bowmanville
- 交叉路口: Longworth Ave & Mearns Ave
- 详细地址: 95 Hutton Place, Clarington, L1C5H5, Ontario, Canada
- 厨房: Eat-In Kitchen, Window, Tile Floor
- 客厅: Combined W/Dining, Window, Hardwood Floor
- 家庭房: Large Window, W/O To Balcony, Laminate
- 挂盘公司: Keller Williams Energy Real Estate, Brokerage - Disclaimer: The information contained in this listing has not been verified by Keller Williams Energy Real Estate, Brokerage and should be verified by the buyer.


