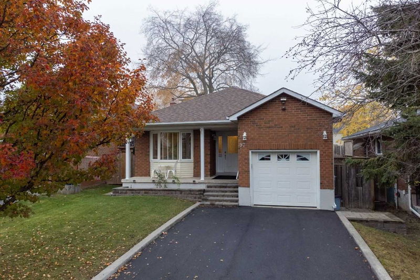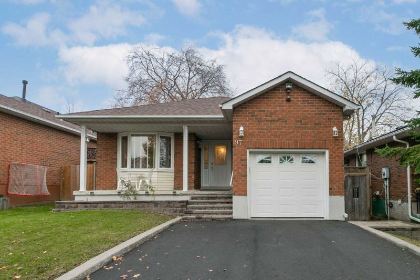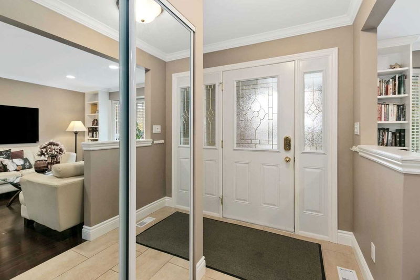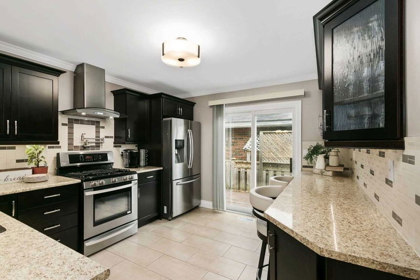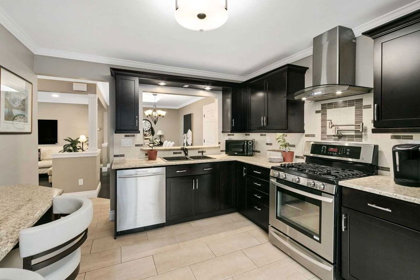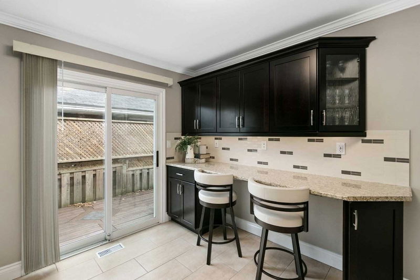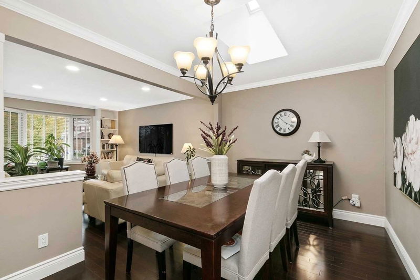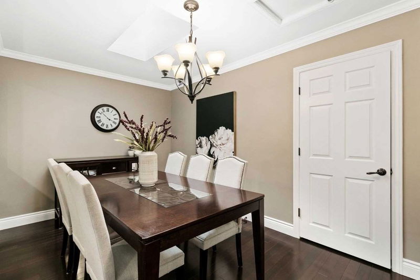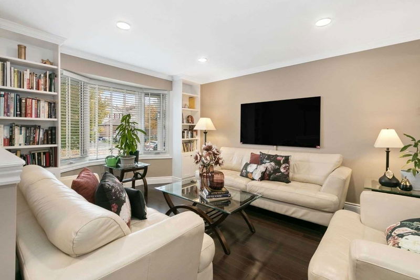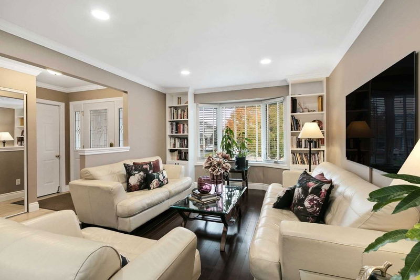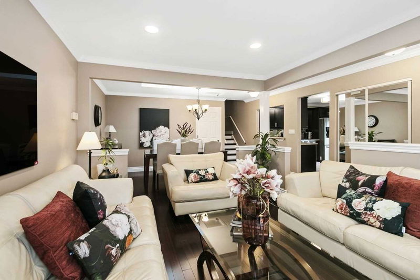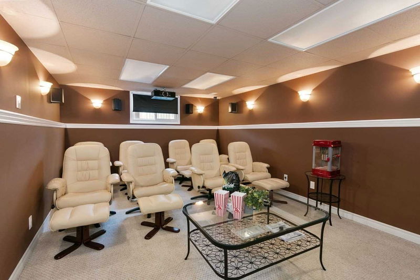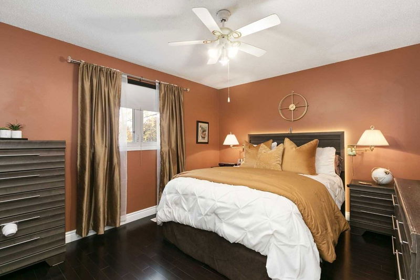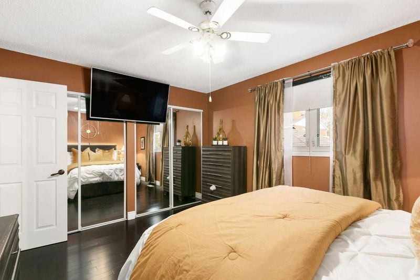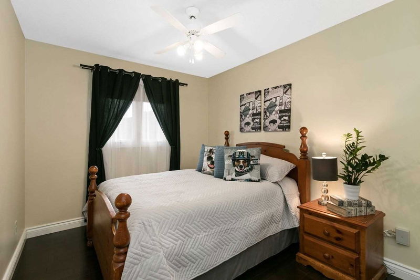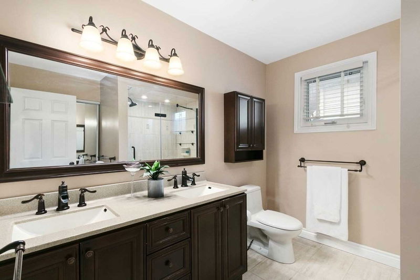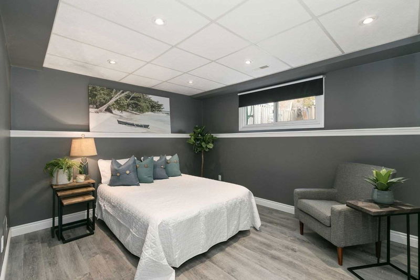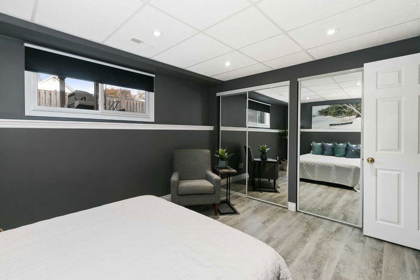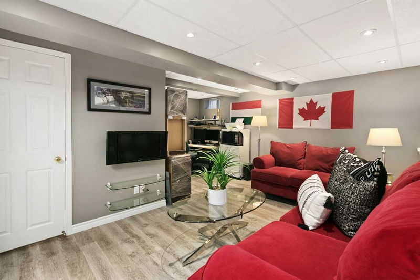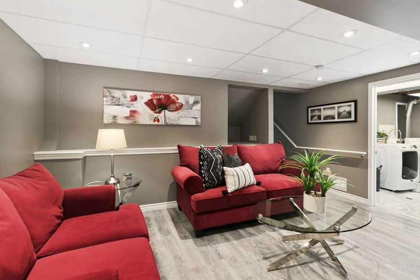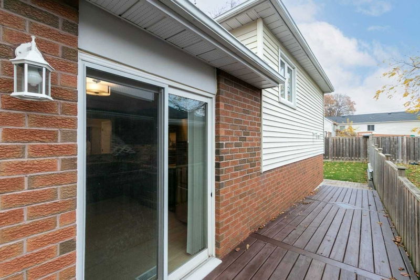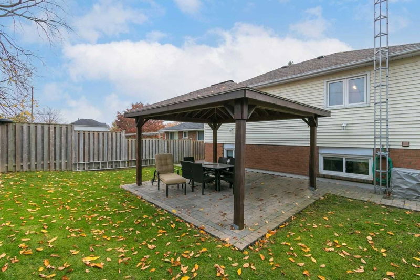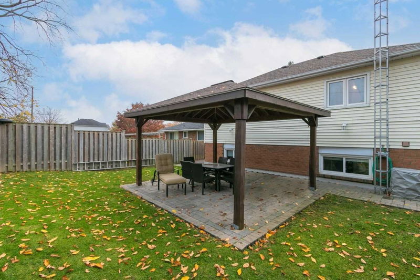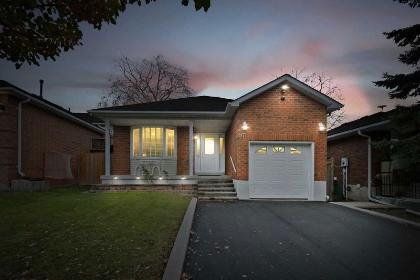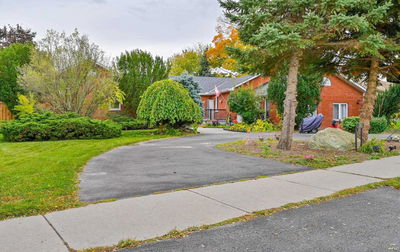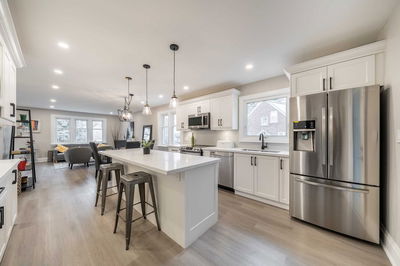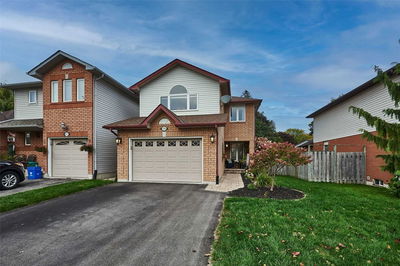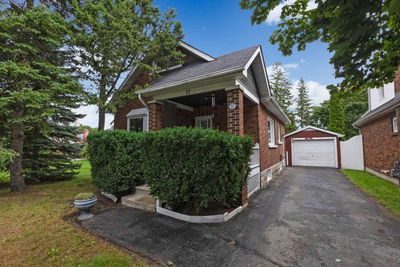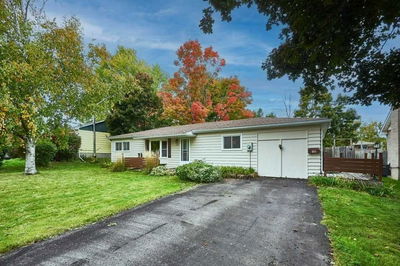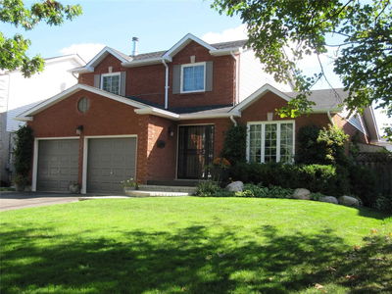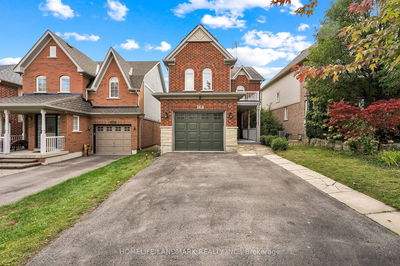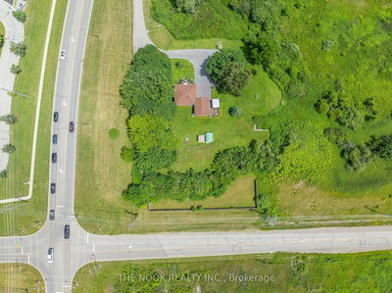Very Well Maintained 3+1 Bedroom Backsplit Close To Amenities. Quick & Easy Access To Hwy 401. Updated Kitchen Features Tile Flooring, Backsplash, Stainless Steel Appliances Including A Gas Range, Breakfast Bar Sitting Area And Walk Out To Yard. Welcoming Living Room Boasting Hardwood Flooring, Crown Moulding, Pot Lighting, Large Window & Handy Built-In Shelving. Living Room Is Open To Formal Dining Area With Hardwood Flooring And Crown Moulding. Separate Family Room On Lower Level Currently Set Up As Home Theater Room With Projector & Screen. Even More Living Space In The Rec Room. Three Good-Sized Bedrooms On Upper Floor And An Additional Bedroom On Lower Level. The Primary And Lower Level Bedroom Both Contain Two Double Closets. Lower Level Bathroom Contains Large Jetted Soaker Tub. Relax In Fully Fenced Backyard On Patio Area With Large Gazebo.
详情
- 上市时间: Thursday, November 03, 2022
- 3D看房: View Virtual Tour for 97 Penfound Drive
- 城市: Clarington
- 社区: Bowmanville
- 交叉路口: Baseline Rd W/Martin Rd.
- 详细地址: 97 Penfound Drive, Clarington, L1C4C1, Ontario, Canada
- 厨房: Tile Floor, Breakfast Bar, W/O To Yard
- 客厅: Hardwood Floor, Crown Moulding
- 家庭房: Broadloom
- 挂盘公司: Re/Max Jazz Inc., Brokerage - Disclaimer: The information contained in this listing has not been verified by Re/Max Jazz Inc., Brokerage and should be verified by the buyer.

