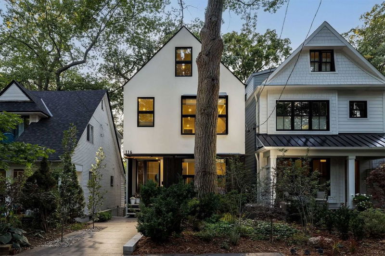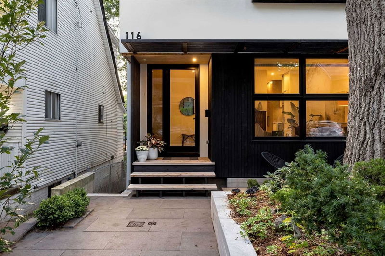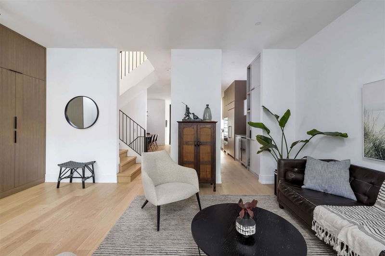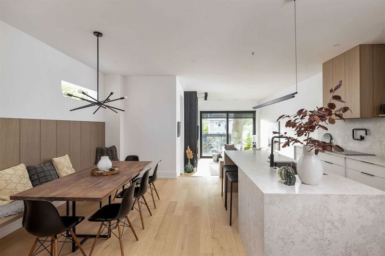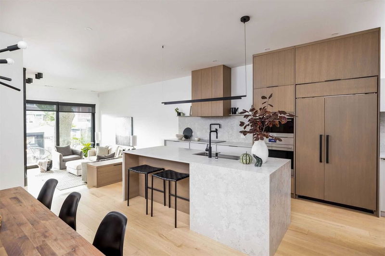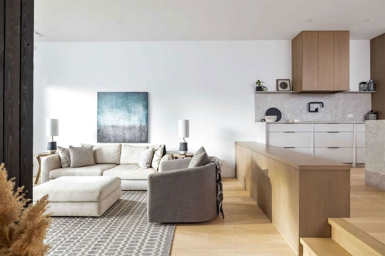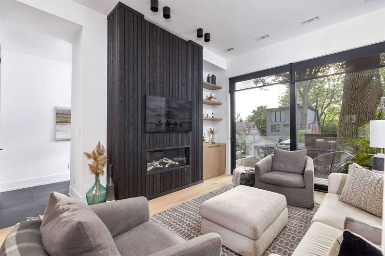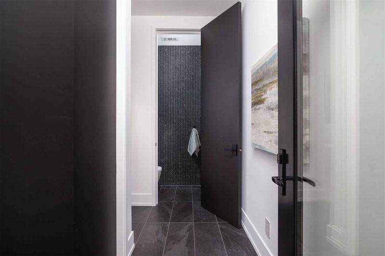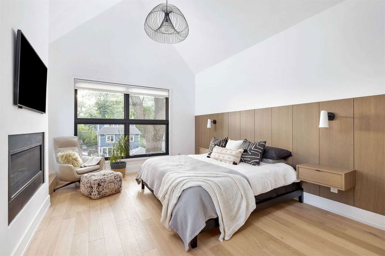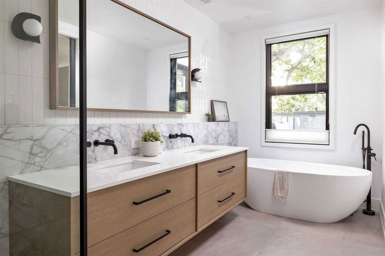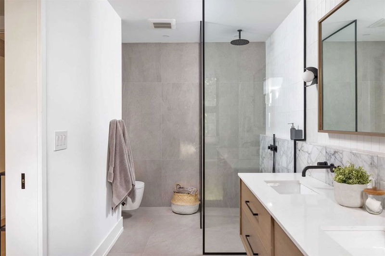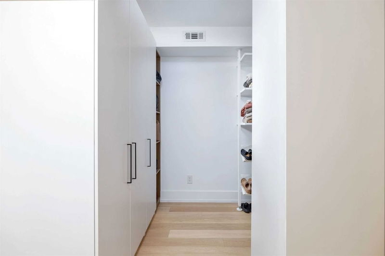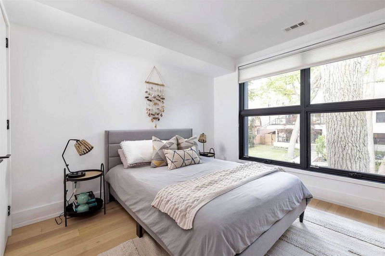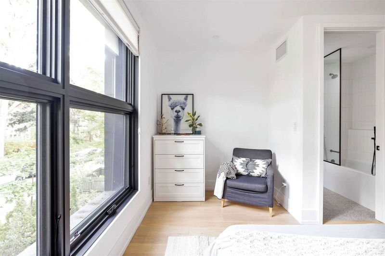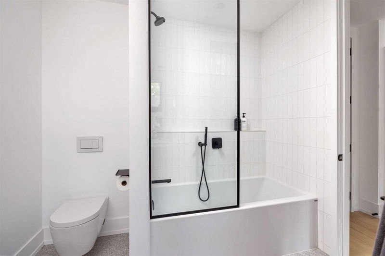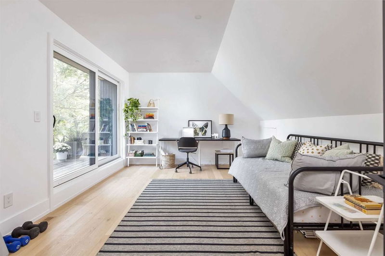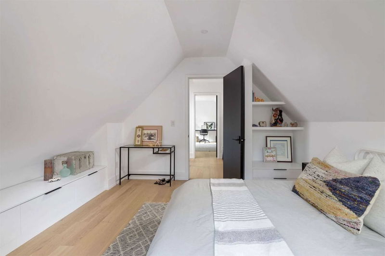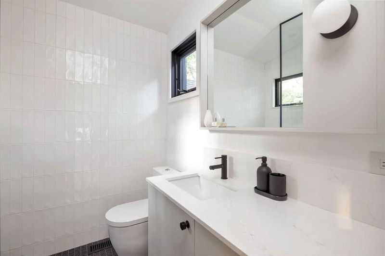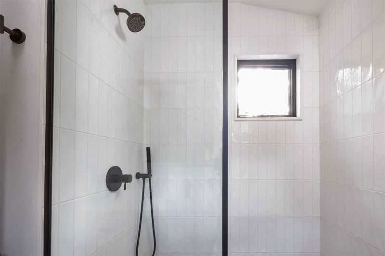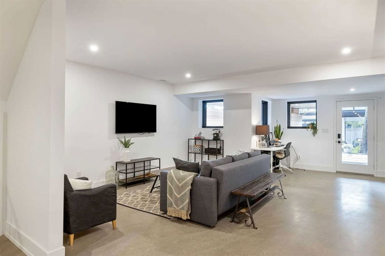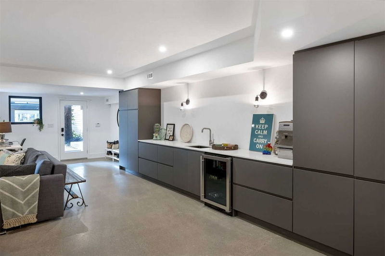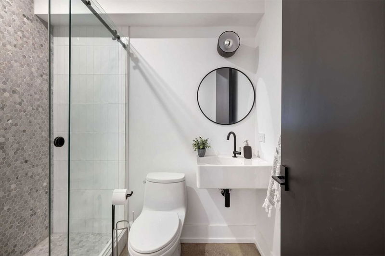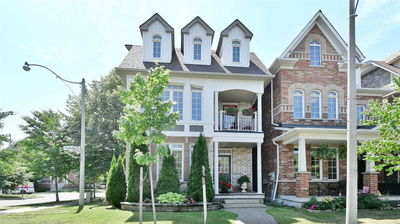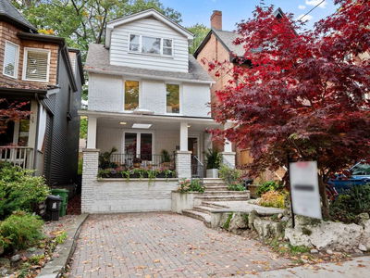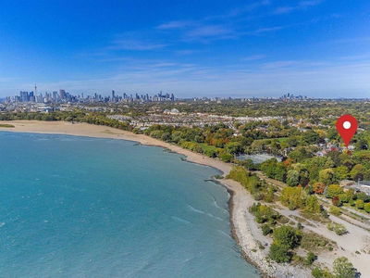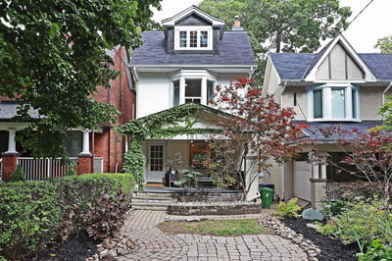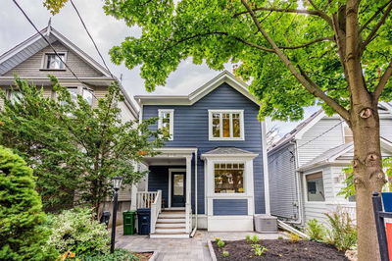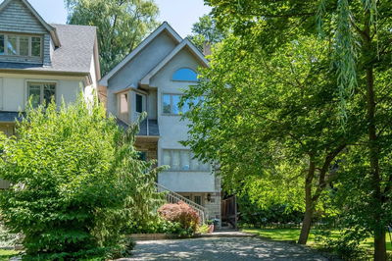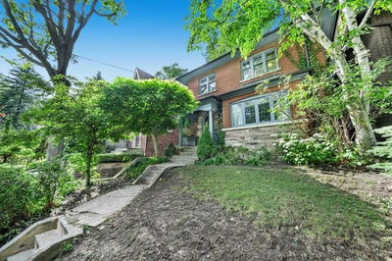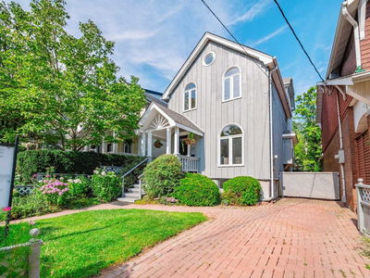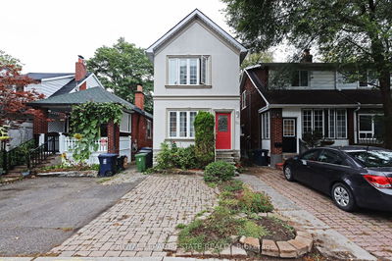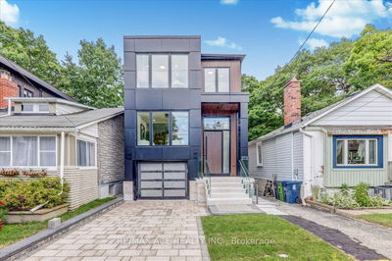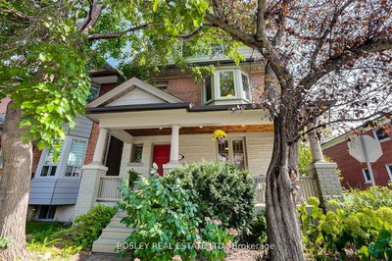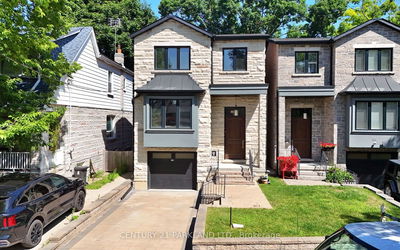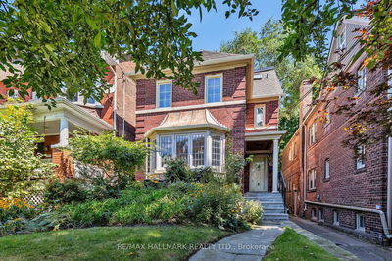Perched Amongst The Trees, On One Of The Beach's Lowest Traffic Streets, This Designer's Own Home Was Built New From The Ground Up And Is Truly A Work Of Art. Tired Of The Same Old Builder Homes? So Are We - That's Why 116 Spruce Hill Is A Breath Of Fresh Air! Built To Marry Form And Function, Your Senses Will Be Wowed Without Sacrificing Practicality. Custom Fixtures & Finishes Adorn All +3,500Ft Of This Home - From The Heated Concrete Floors In The Basement All The Way Up To The 3rd Floor Balcony Amongst The Canopy. Just Look At That Kitchen With Full Sub-Zero, Wolf & Miele Appliance Package. The Dining Room With 15Ft Built-In Bench. The Sunken Family Room With Gas Fireplace Clad In Shou Sugi Banned White Oak. The Primary Suite With Ceilings Vaulted To 15'8" And A Double Sided Gas Fireplace Shared With The Ensuite Balcony. That Ensuite Bathroom!!! The Full Second Floor Laundry Room With Quartz Counters, Wash Sink And Storage. The Third Floor Bedroom/Office/Gym With A Rooftop Deck.
详情
- 上市时间: Tuesday, November 08, 2022
- 城市: Toronto
- 社区: The Beaches
- 交叉路口: Steps To Balmy Beach Ps
- 详细地址: 116 Spruce Hill Road, Toronto, M4E3G4, Ontario, Canada
- 家庭房: Hardwood Floor, Large Window, Pot Lights
- 厨房: Hardwood Floor, B/I Fridge, Combined W/Dining
- 客厅: Hardwood Floor, Fireplace, O/Looks Backyard
- 厨房: Combined W/Rec, Pot Lights
- 挂盘公司: Re/Max Hallmark Realty Ltd., Brokerage - Disclaimer: The information contained in this listing has not been verified by Re/Max Hallmark Realty Ltd., Brokerage and should be verified by the buyer.

