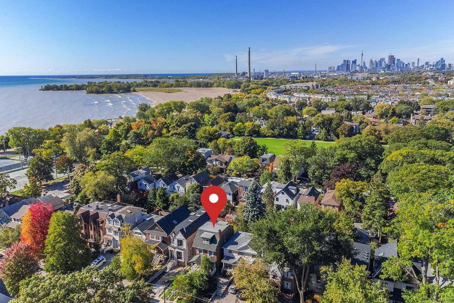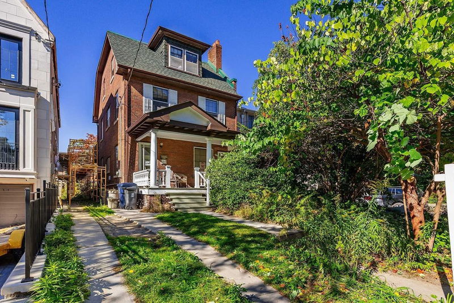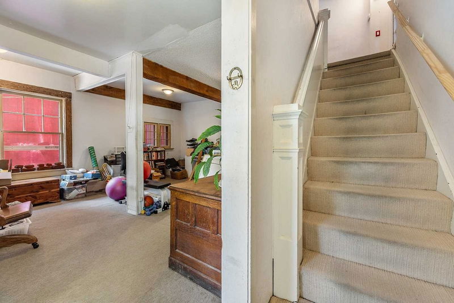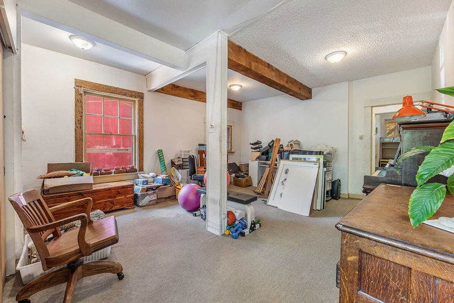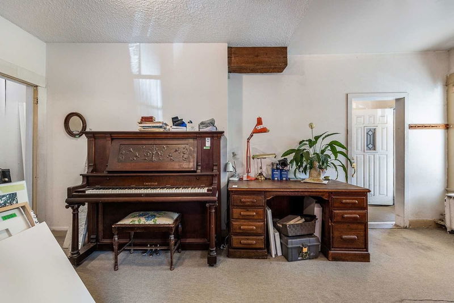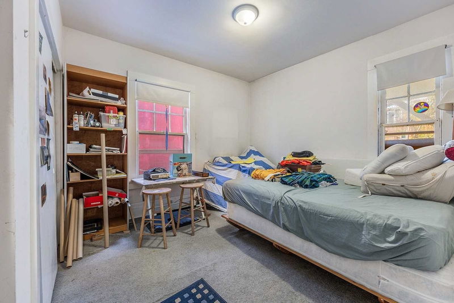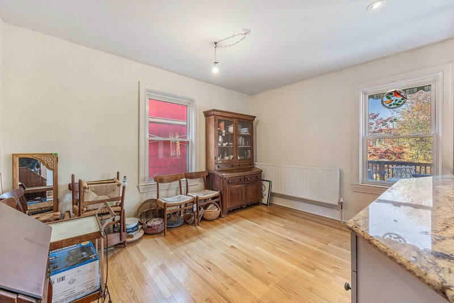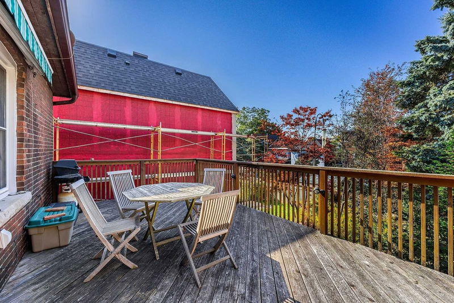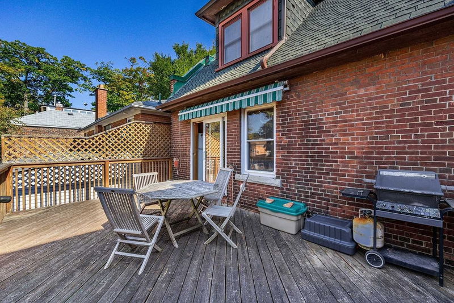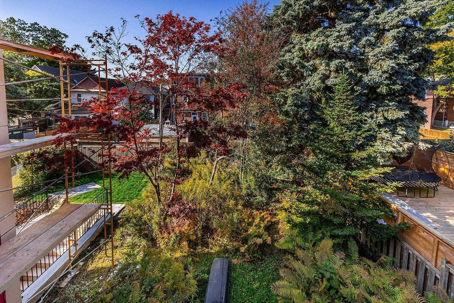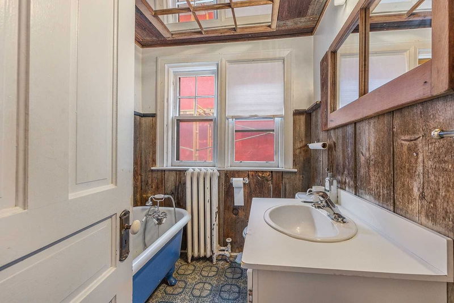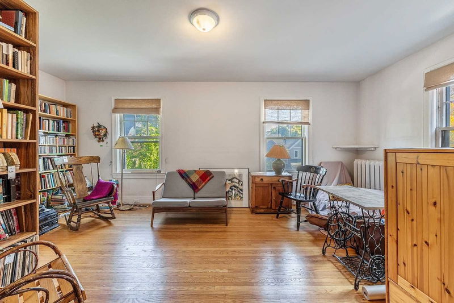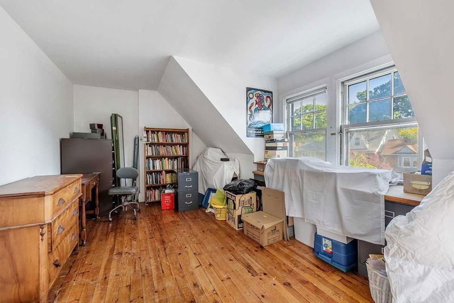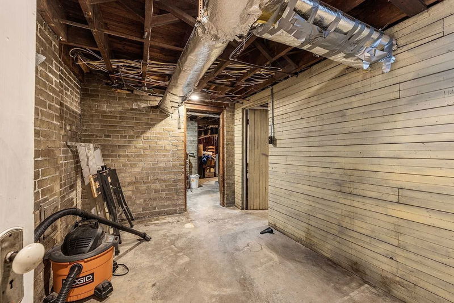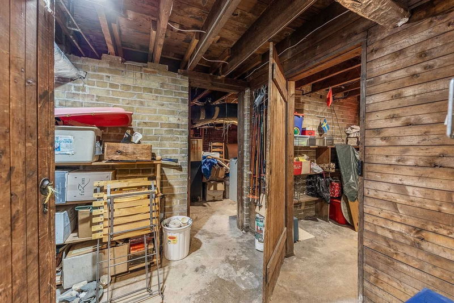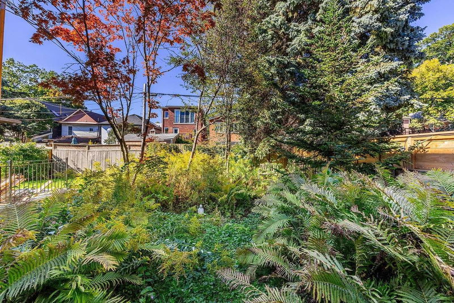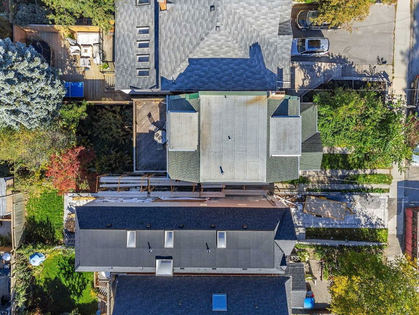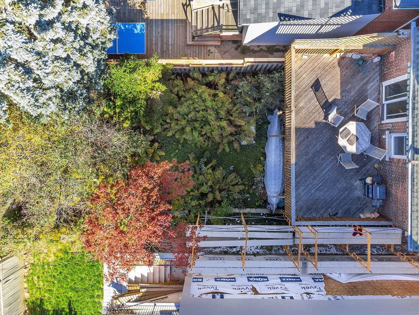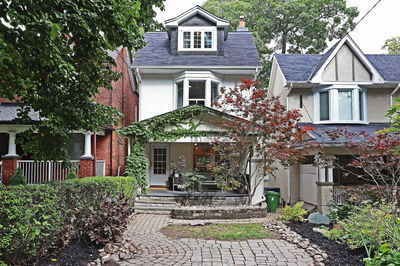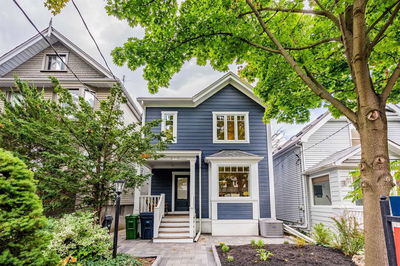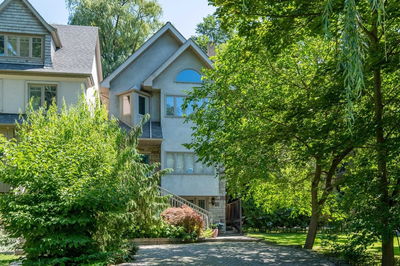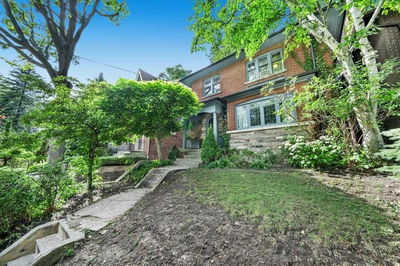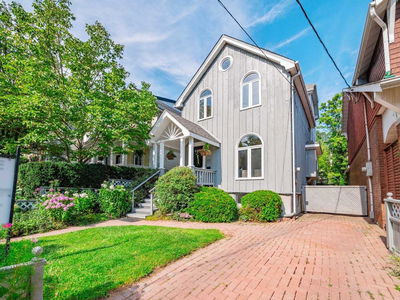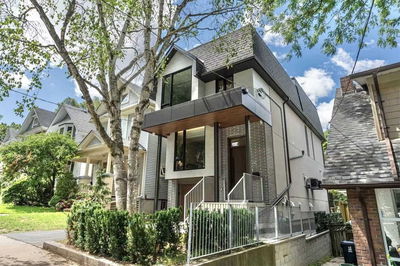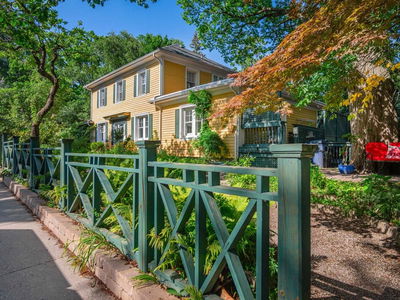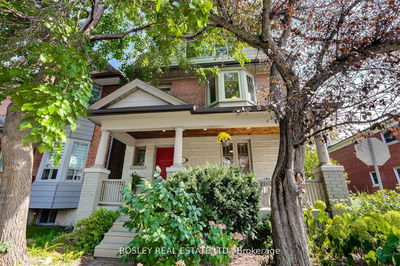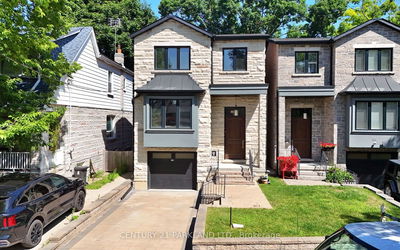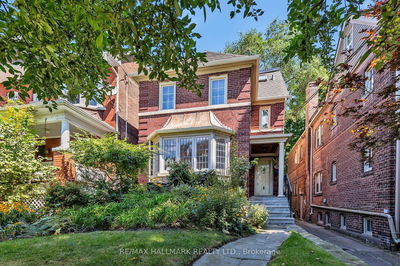Fortune Favours The Bold! Only 11 Doors From Lake Ontario, Sitting On A 30Ft Wide Lot, This Solid Brick 3 Storey Home Is A Rare Offering. In It's Current Layout, The Home Offers +2,000Ft Of Finished Living Space Above Grade, With A +250Ft West Facing Balcony And A 7Ft Tall Basement Waiting For Your Imagination. Previously Duplexed, It Offers The Opportunity For A Multi-Generational Living Arrangement Or Large Owner's Suite With Rental Income If So Desired. Looking To Build A New Home? Precident Shows You Should Be Able To Build A +3,000Ft Home With Built-In Garage Worth Nearly $4M!
详情
- 上市时间: Wednesday, October 12, 2022
- 3D看房: View Virtual Tour for 46 Waverley Road
- 城市: Toronto
- 社区: The Beaches
- 交叉路口: Queen St E & Woodbine Ave
- 详细地址: 46 Waverley Road, Toronto, M4L3T1, Ontario, Canada
- 客厅: Window, Open Concept, Beamed
- 厨房: Hardwood Floor, Combined W/Dining, W/O To Deck
- 家庭房: Hardwood Floor, Window
- 挂盘公司: Re/Max Hallmark Realty Ltd., Brokerage - Disclaimer: The information contained in this listing has not been verified by Re/Max Hallmark Realty Ltd., Brokerage and should be verified by the buyer.



