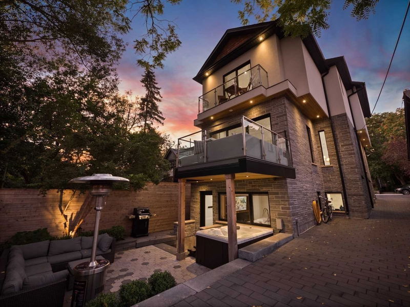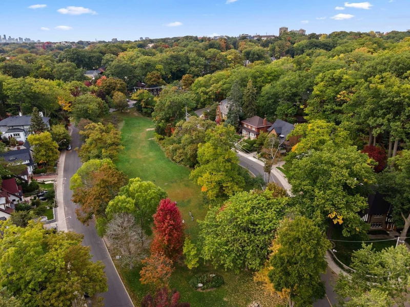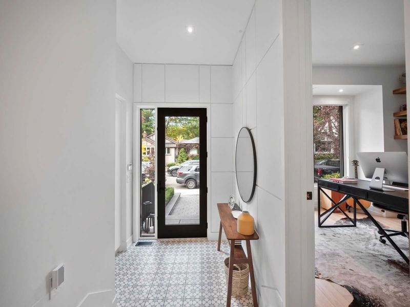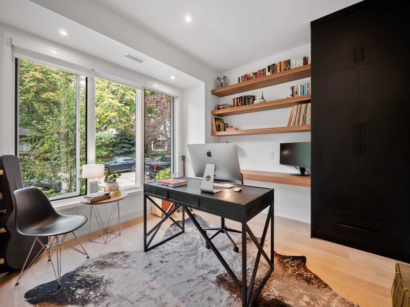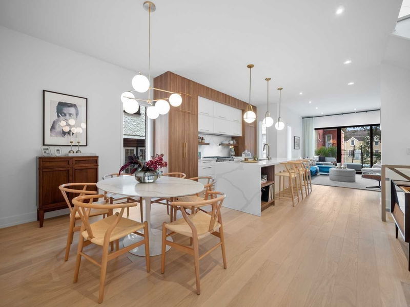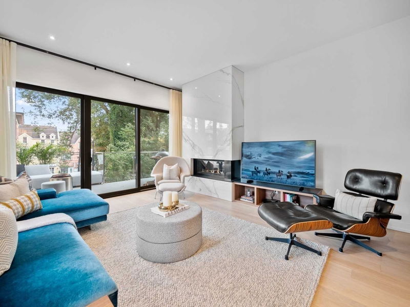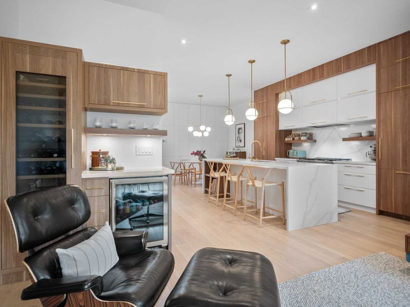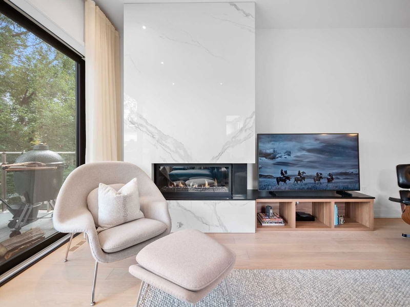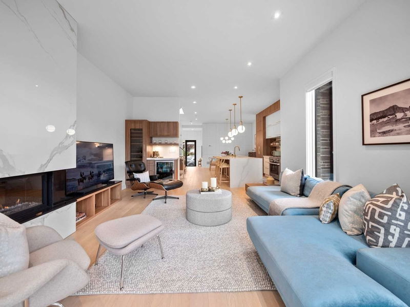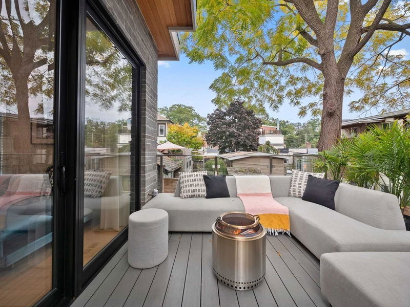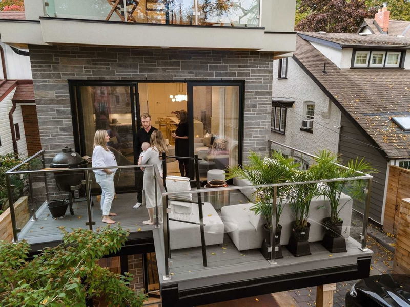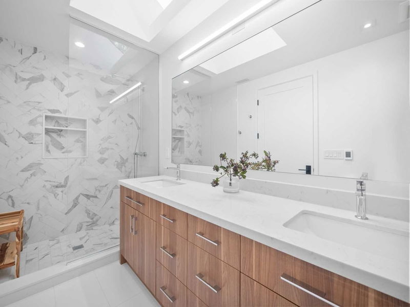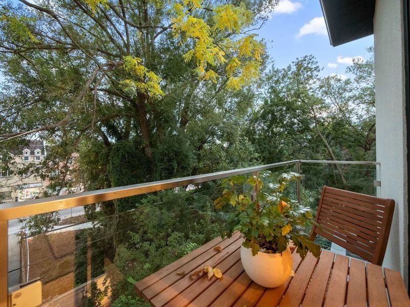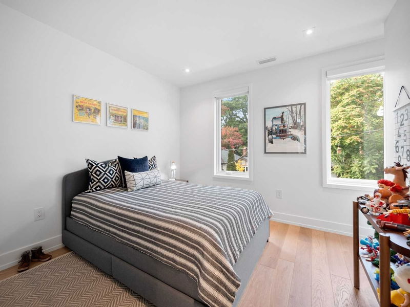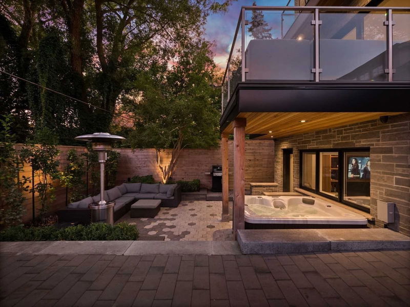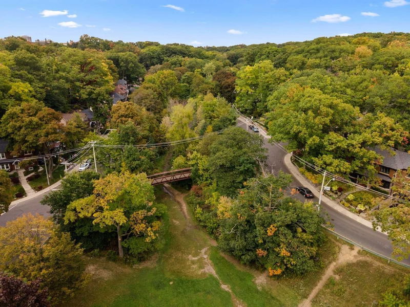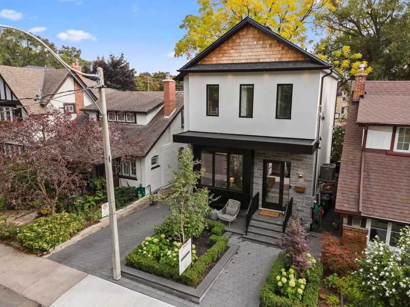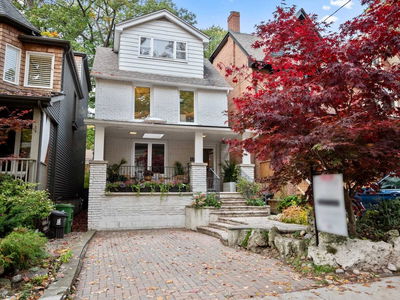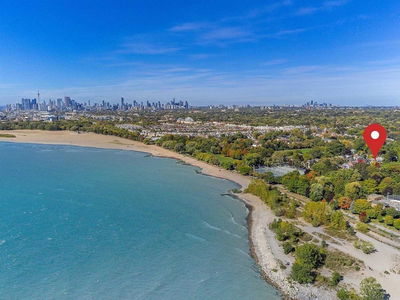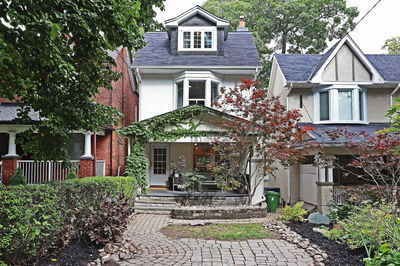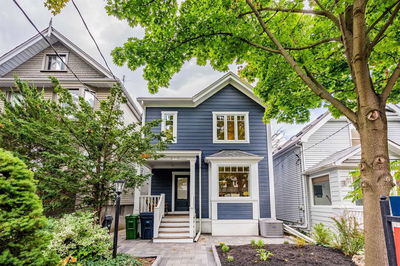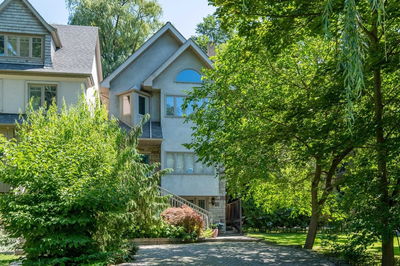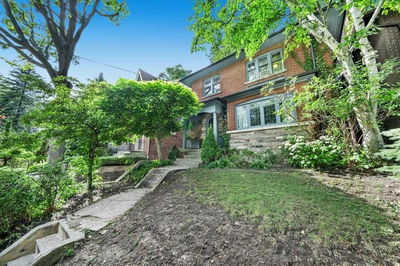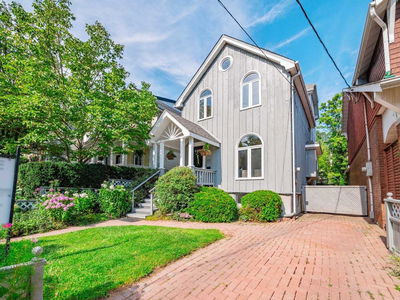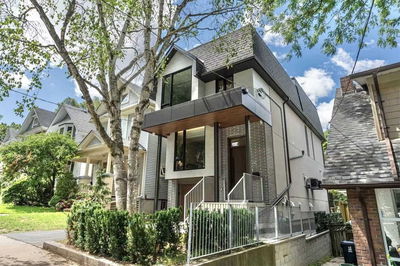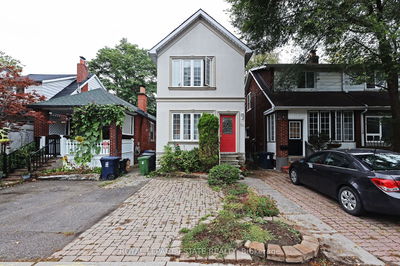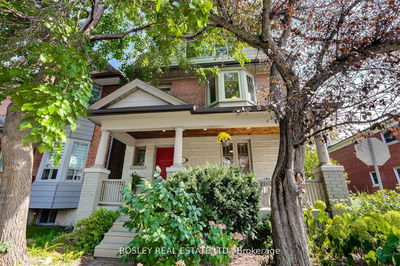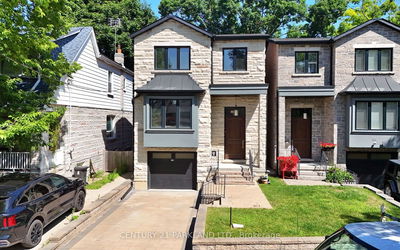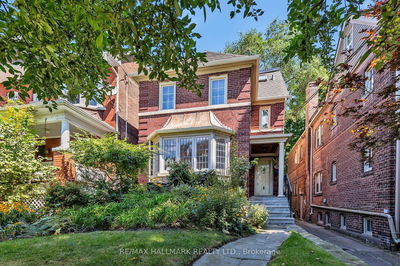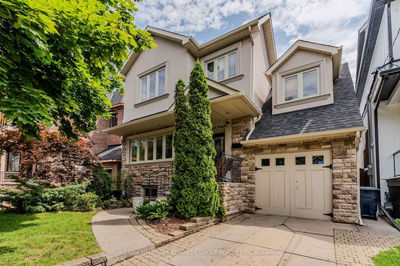Custom, Nearly New Home!!! Coveted Location & Street, 4 Houses From The Glen Manor Ravine, Have Your Stroller On Queen St In Moments Or Stroll With Coffee On The Boardwalk. 4 Walk Outs - Ideal For Urban Living, Play & Cocktails! Light Filled, Open Concept Design W/ 10 Ft.?ceilings On Main & Lower Level & 8' 4 Second Level, Walk Out To Stunning Composite Deck Off The Main - Watch The World Go By As Your Indoor?space Extends To Outdoor, Main Floor Office & Powder, European White Oak Flooring, Fully Landscaped W/ Built-In Lighting In Front & Rear Yards With?auto On/Off, Hard-Wired Security, Second Full Suite/Kitchen In Lower Level W/ Gas Range, Ideal For Guest/Nanny Suite Or Great Entertaining. Walk-Out To Quaint European Style Courtyard W/ Hot Tub. 1 Car Parking. Williamson School District.
详情
- 上市时间: Tuesday, October 25, 2022
- 3D看房: View Virtual Tour for 27 Duart Park Road
- 城市: Toronto
- 社区: The Beaches
- 交叉路口: Queen And Maclean
- 详细地址: 27 Duart Park Road, Toronto, M4E1J3, Ontario, Canada
- 厨房: Open Concept, Breakfast Bar, Modern Kitchen
- 客厅: Fireplace, B/I Bar, W/O To Deck
- 厨房: Open Concept, Stainless Steel Appl
- 挂盘公司: Royal Lepage Estate Realty, Brokerage - Disclaimer: The information contained in this listing has not been verified by Royal Lepage Estate Realty, Brokerage and should be verified by the buyer.




