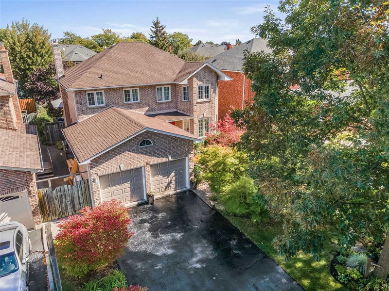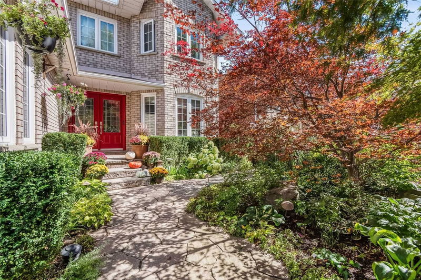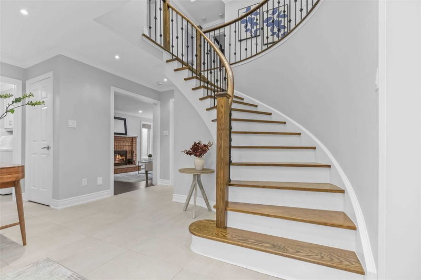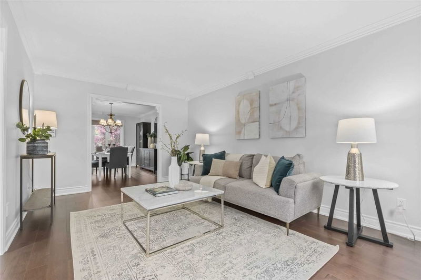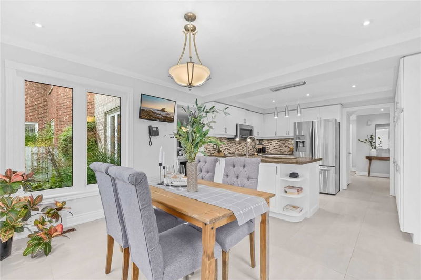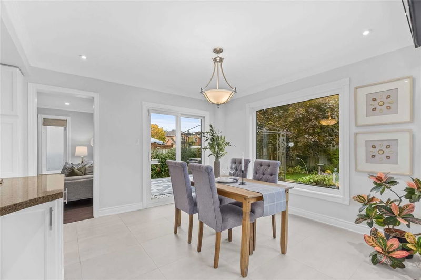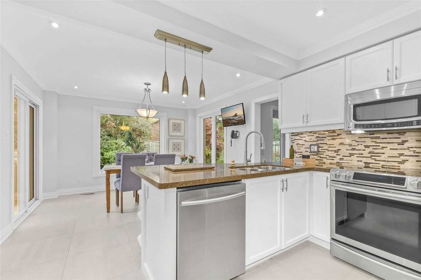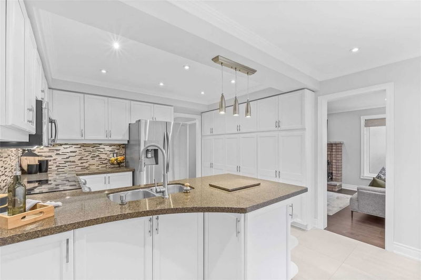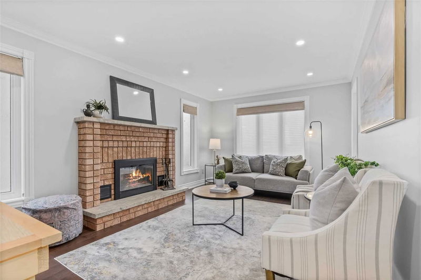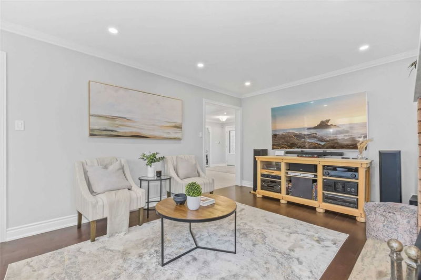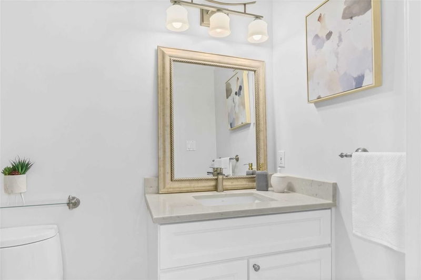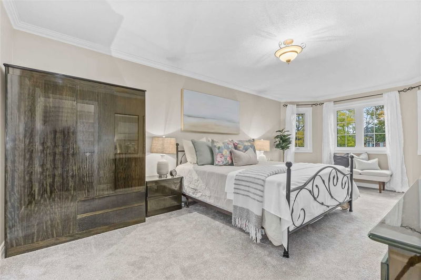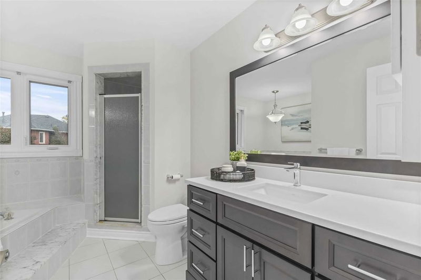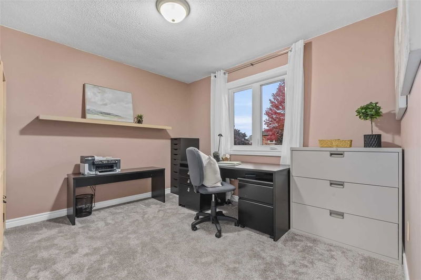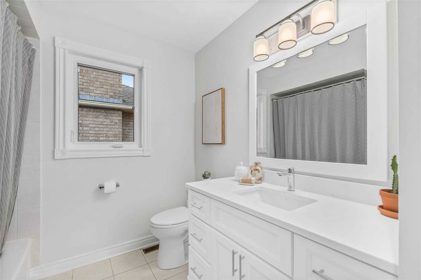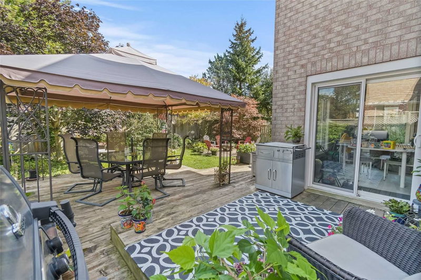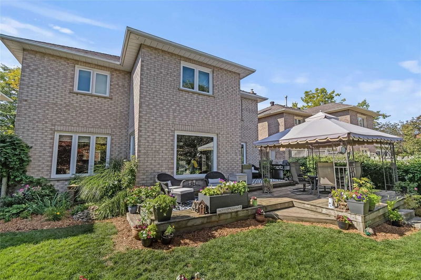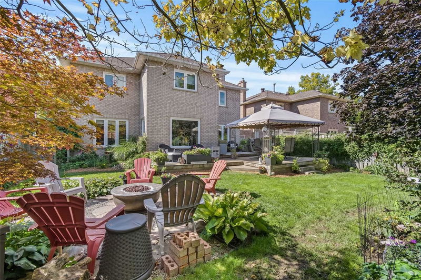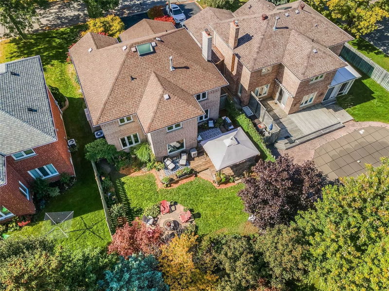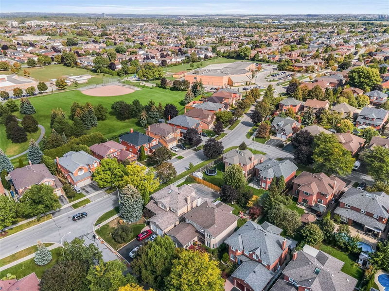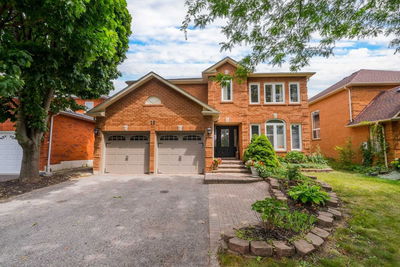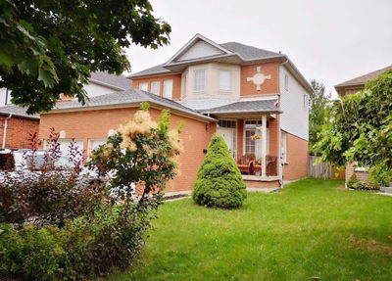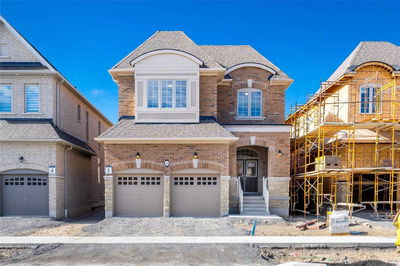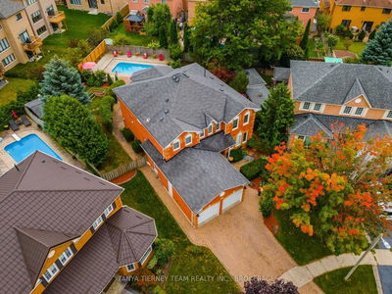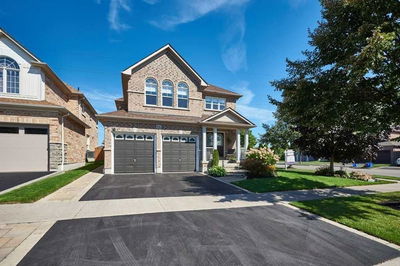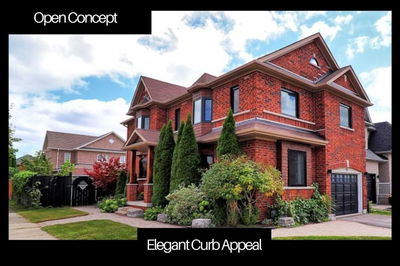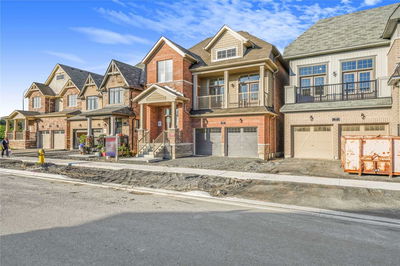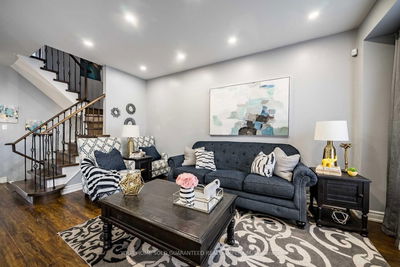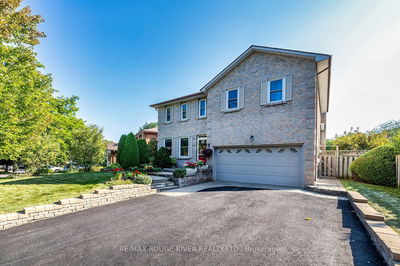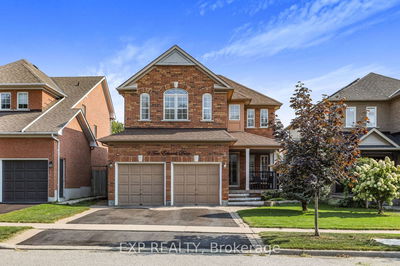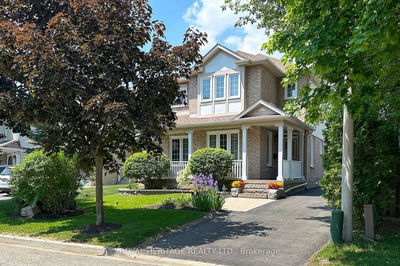Welcome To This Beautiful 4 Bedroom Family Home In Desirable Whitby Neighbourhood! 2500 Sqft Of Space To Call Home! Newer Flooring Throughout; Spacious Living / Dining Room Combo With Large Picture Windows Overlooking Stunning Landscaping, Both Front And Back; Bright, Updated Eat-In Kitchen With Pantry And Walk-Out To Backyard; Family Room With Wood Burning Fireplace To Cozy Up To On Those Cold Winter Nights; Main Floor Laundry & 2Pc Bathroom Complete The Main Floor; Upstairs You Will Find A Huge Primary Bedroom With Ensuite & Two Walk-In Closets; Plus 3 Additional Large Bedrooms; Skylight For Extra Light On The 2nd Floor; Basement Awaits Your Finishing Touches; Tons Of Storage In The 2 Car Garage. Backyard Is A Gardener's Dream With Gazebo, Perennial Plants, As Well As Gas Line To The Bbq. Newer Maintenance Free Vinyl Windows/Front Door/Sliding Back Door; Walking Distance To 2 Schools, Close To Shopping & Restaurants. Freshly Painted, This Home Is Move-In Ready!
详情
- 上市时间: Friday, October 21, 2022
- 3D看房: View Virtual Tour for 3 Headlands Crescent
- 城市: Whitby
- 社区: Rolling Acres
- 交叉路口: Thickson / Dryden
- 详细地址: 3 Headlands Crescent, Whitby, L1R1Z8, Ontario, Canada
- 客厅: Combined W/Dining, Picture Window, Hardwood Floor
- 厨房: Eat-In Kitchen, Pantry, Granite Counter
- 家庭房: Fireplace, Hardwood Floor
- 挂盘公司: Royal Lepage Frank Real Estate, Brokerage - Disclaimer: The information contained in this listing has not been verified by Royal Lepage Frank Real Estate, Brokerage and should be verified by the buyer.

