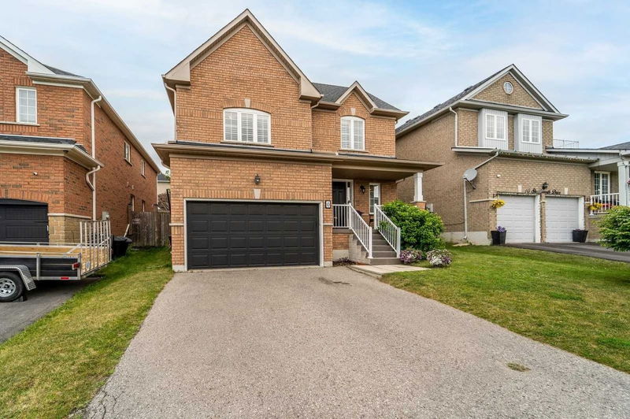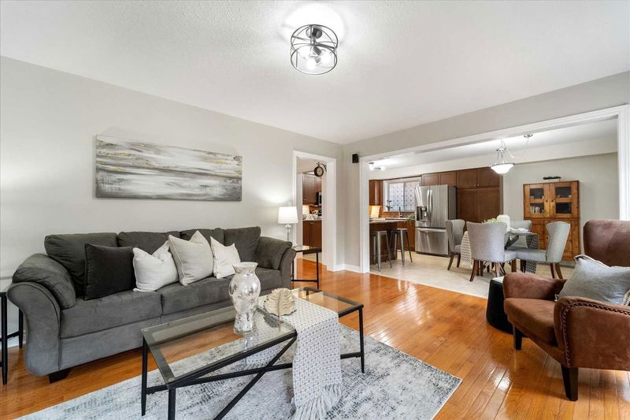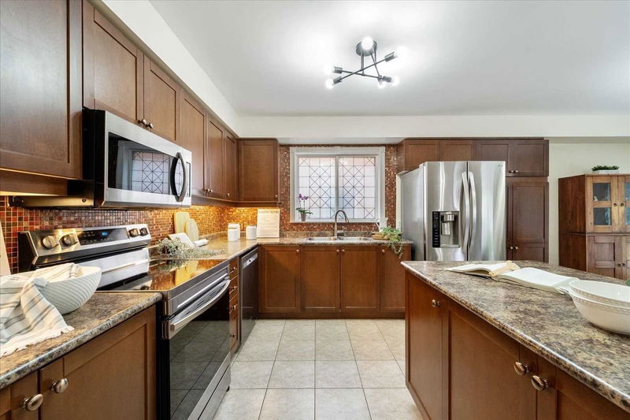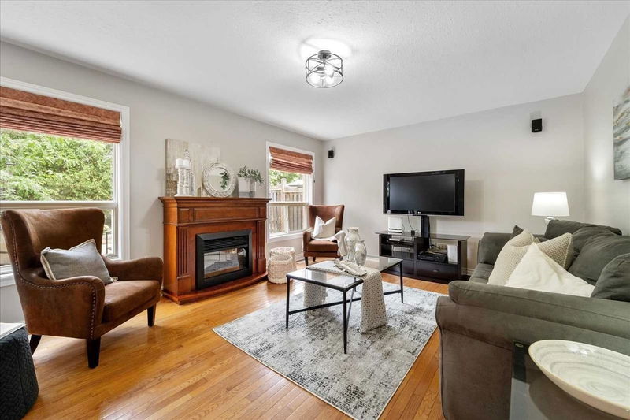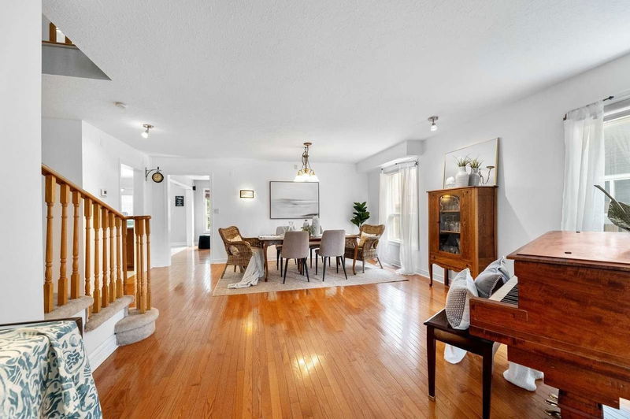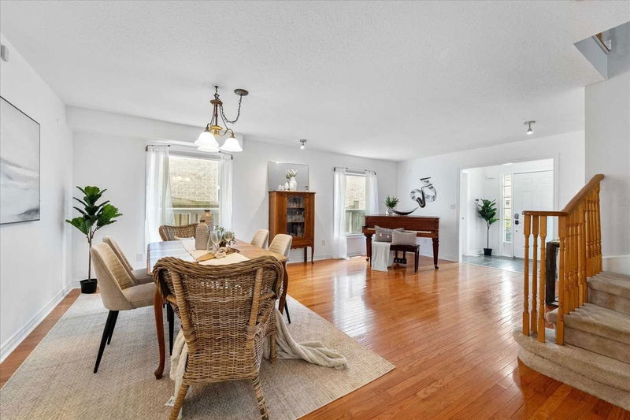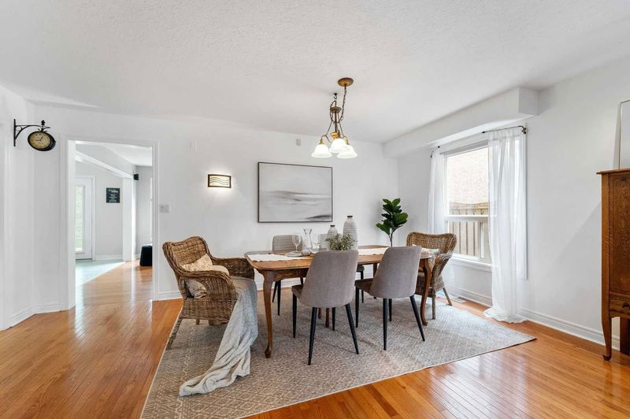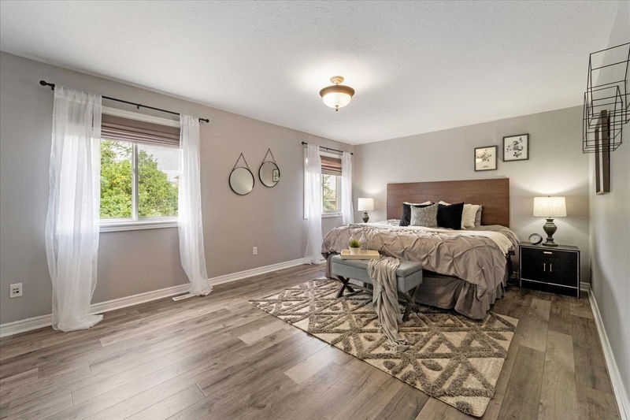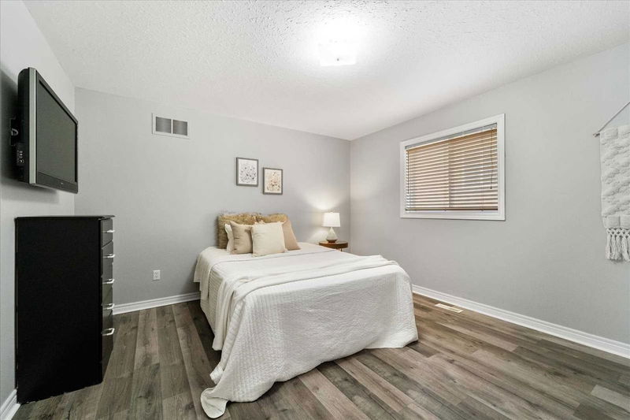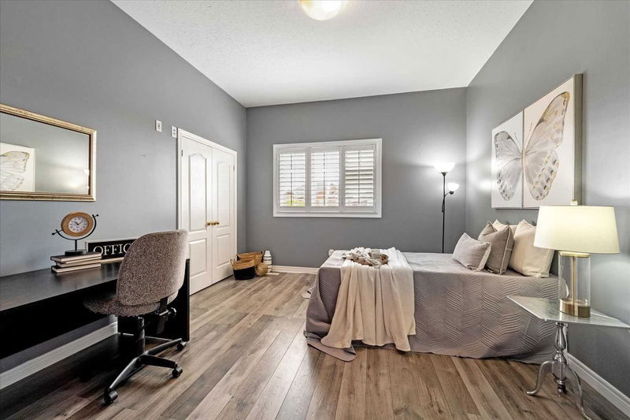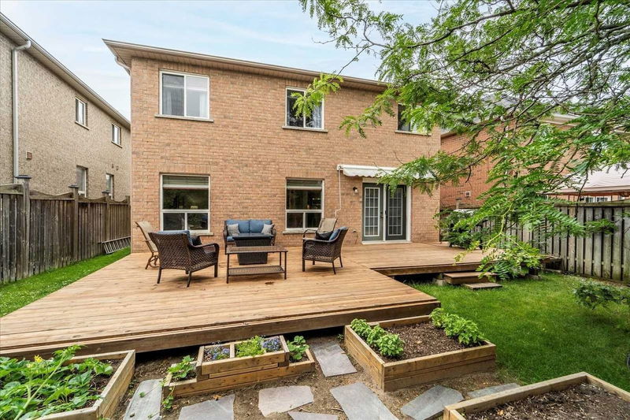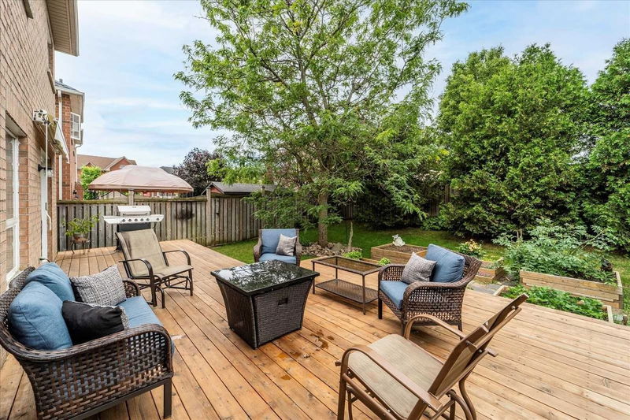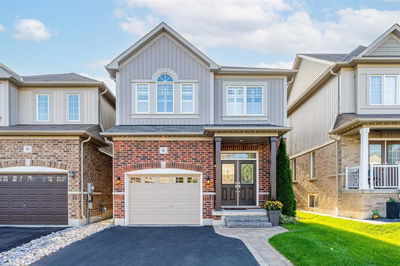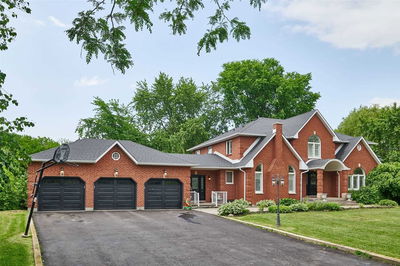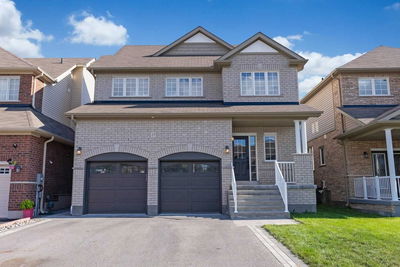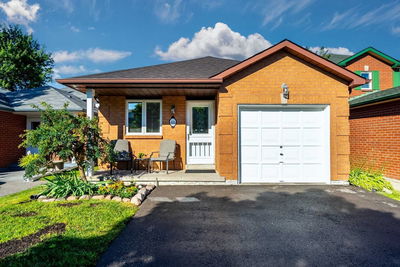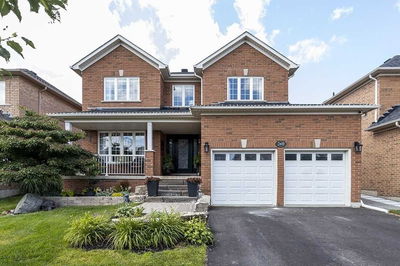This 2437 Sq Ft Home Is One To See! Featuring Eat-In Kitchen W/Maple Cabinets, Pantry, & W/O To Private Backyard Complete With Oversized Deck, Mature Starburst Locust Tree And Gardens. Combined Living/Dining Room With Gleaming Hardwood Floors Throughout. Separate Open Concept Family Room. Upper Level Boasting 4 Spacious Bedrooms Incl Primary With W/I Closet & 4 Pc Ensuite. Unfinished Basement Awaits Your Touch! Don't Let This One Pass You By!
详情
- 上市时间: Wednesday, August 24, 2022
- 3D看房: View Virtual Tour for 6 Shuttleworth Drive
- 城市: Clarington
- 社区: Courtice
- 交叉路口: Bloor/Meadowglade
- 详细地址: 6 Shuttleworth Drive, Clarington, L1E3J1, Ontario, Canada
- 厨房: Ceramic Floor, Eat-In Kitchen, Pantry
- 客厅: Hardwood Floor, Open Concept, Combined W/Dining
- 家庭房: Hardwood Floor, Open Concept
- 挂盘公司: Cindy & Craig Real Estate Ltd., Brokerage - Disclaimer: The information contained in this listing has not been verified by Cindy & Craig Real Estate Ltd., Brokerage and should be verified by the buyer.

