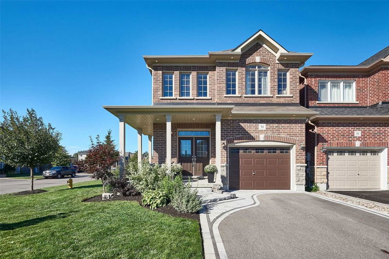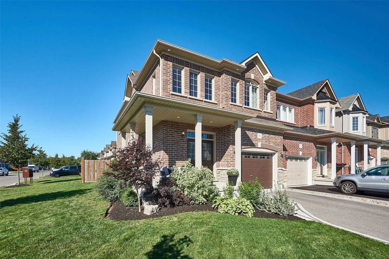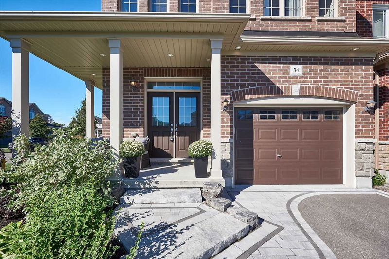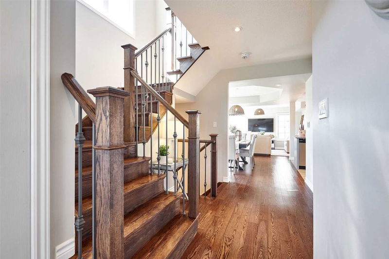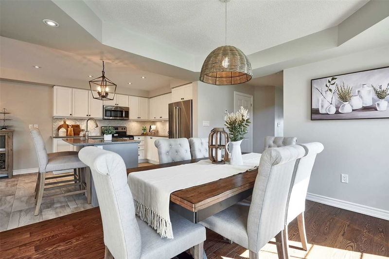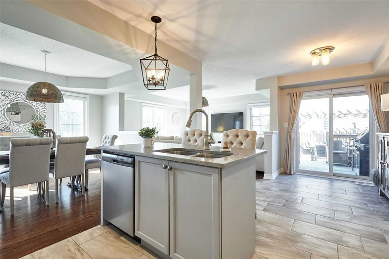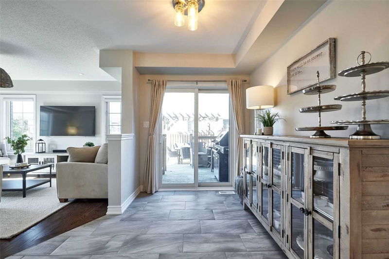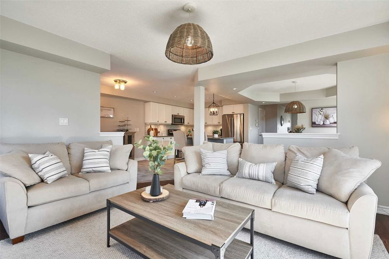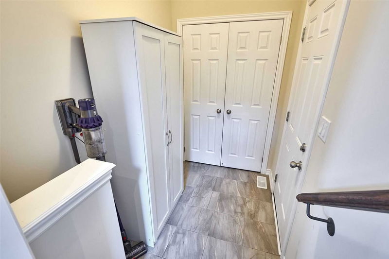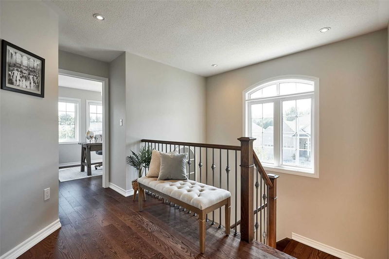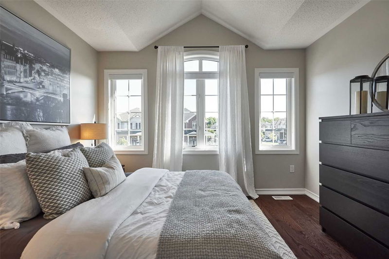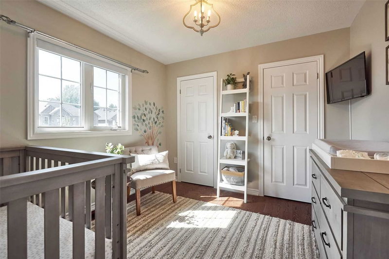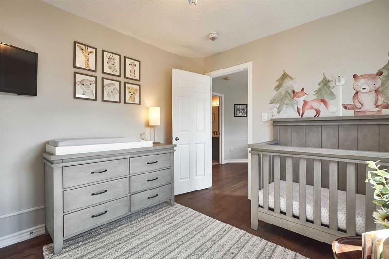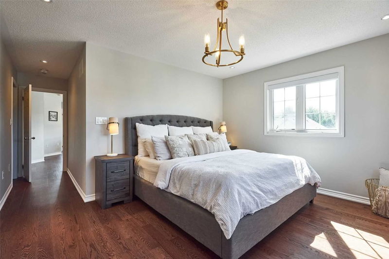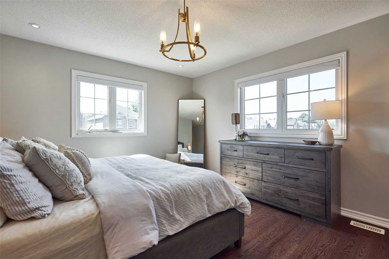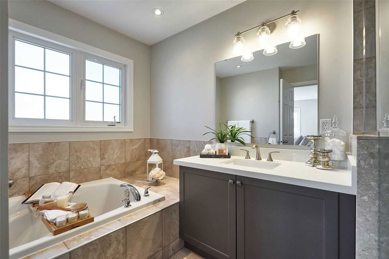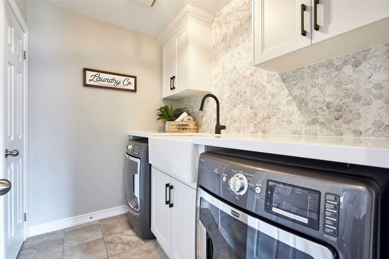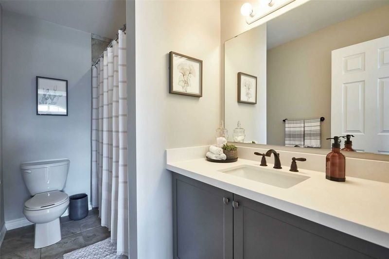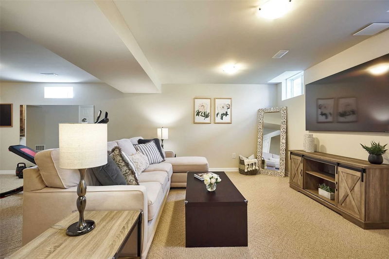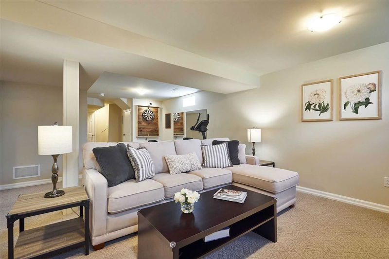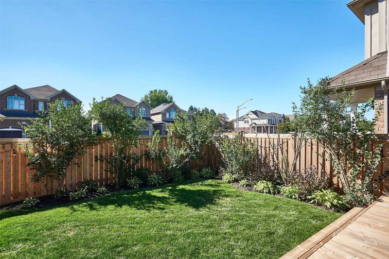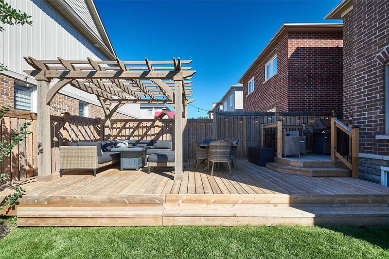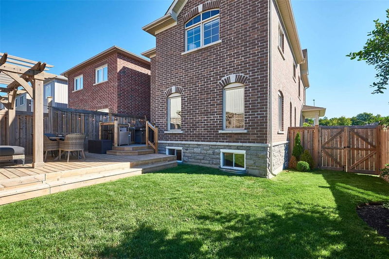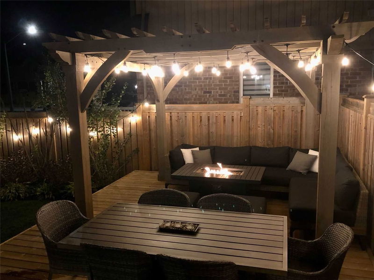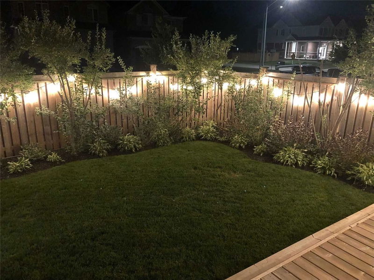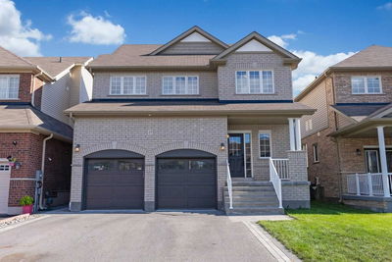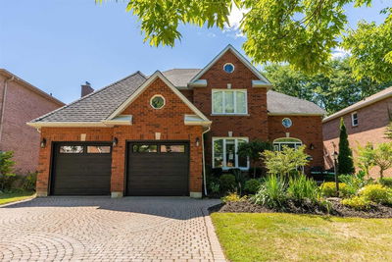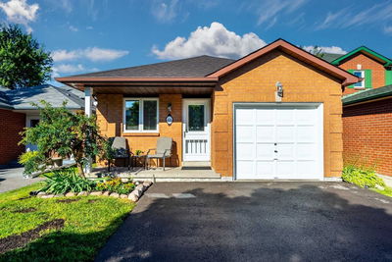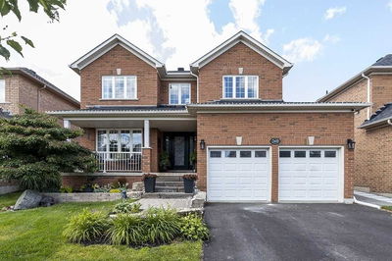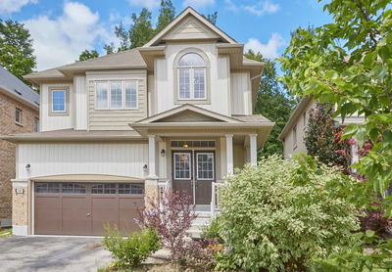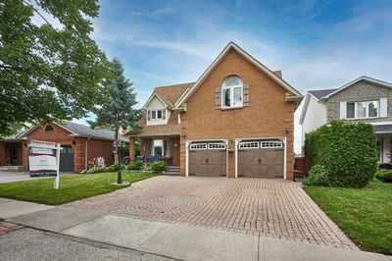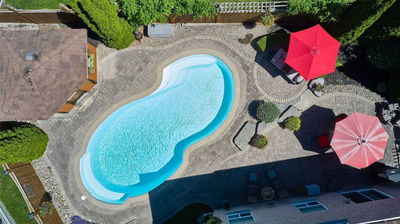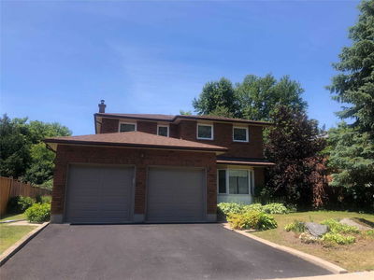Stunning Halminen Built Brick Home On Premium Corner Lot Beautifully Landscaped With No Sidewalks In Highly Sought After Neighbourhood Surrounded By Greenspace. Bright Open Concept Layout With Hardwood Floors On Staircase, Main & 2nd Levels. Tons Of Pot Lights. Gorgeous Kitchen With Quartz Counters, Marble Backsplash, Island & Stainless Steel Appliances Walks Out To Large Custom Deck In A Private Fenced Yard Perfect For Entertaining. Pretty Gardens & Gas Hook Up For Bbq. Mudroom With Direct Garage Access. 2nd Floor Boasts 4 Bedrooms & Amazing Laundry Room With Quartz Counters & Marble Backsplash. Large Primary Bedroom With Walk In Closet & 4 Pc Ensuite. Both Upstairs Bathrooms Showcase Quartz Counters. Professionally Finished Basement Offers Tons Of Extra Living & Storage Space Featuring A Roughed & Framed-In 3Pc Bath. Excellent Location Close To Shopping, Parks, Schools, 401, 418, 407 & Future Go Train.
详情
- 上市时间: Thursday, September 08, 2022
- 3D看房: View Virtual Tour for 54 Arthur Trewin Street
- 城市: Clarington
- 社区: Courtice
- 详细地址: 54 Arthur Trewin Street, Clarington, L1E0G5, Ontario, Canada
- 厨房: Custom Backsplash, Quartz Counter, W/O To Deck
- 客厅: Hardwood Floor, Pot Lights, Open Concept
- 挂盘公司: Royal Lepage Frank Real Estate, Brokerage - Disclaimer: The information contained in this listing has not been verified by Royal Lepage Frank Real Estate, Brokerage and should be verified by the buyer.

