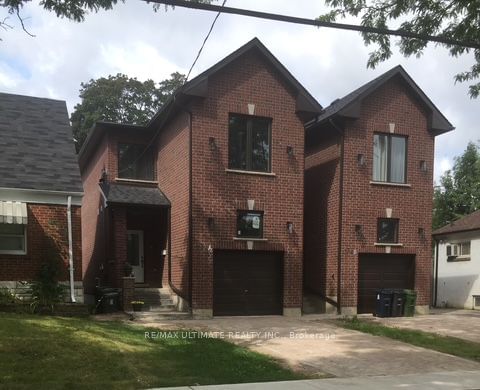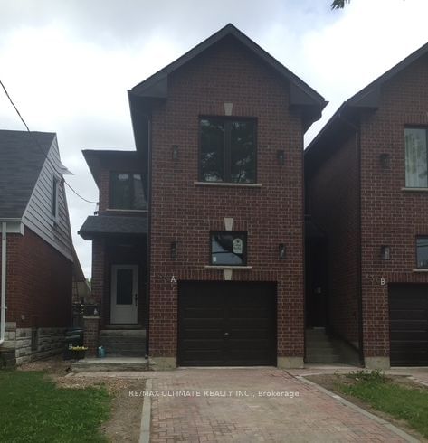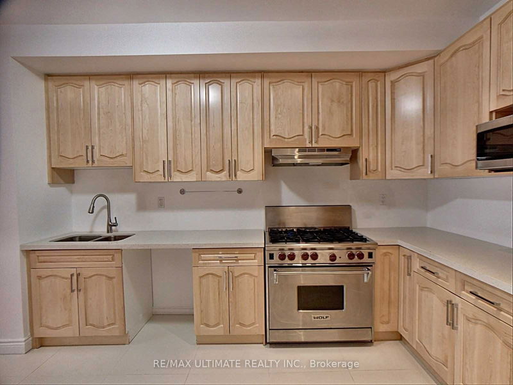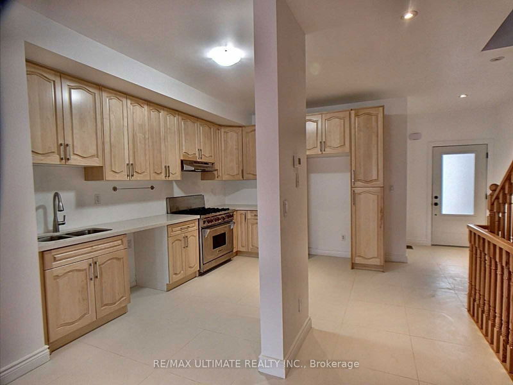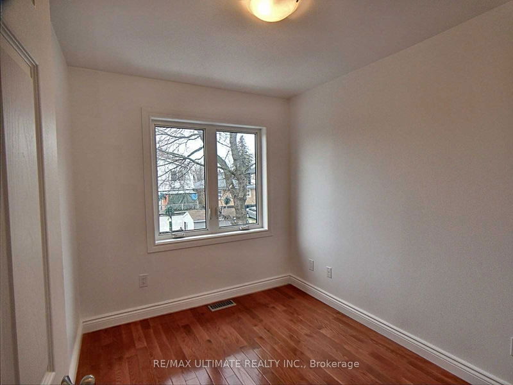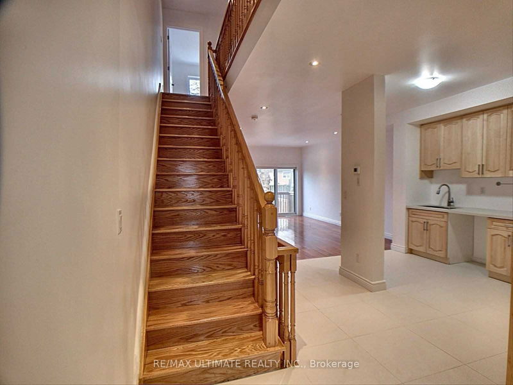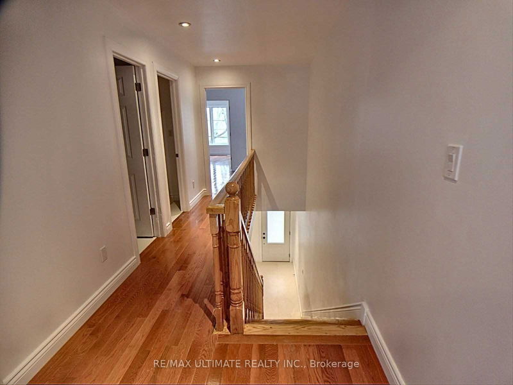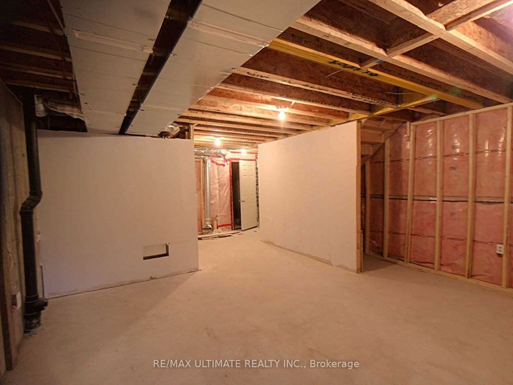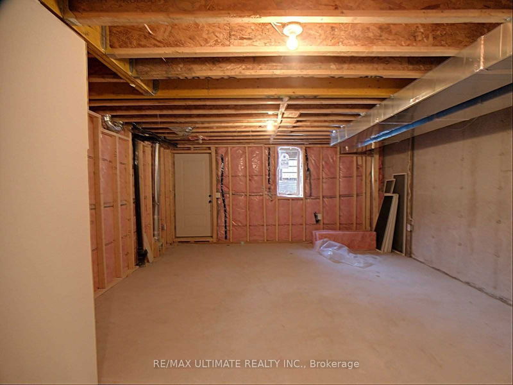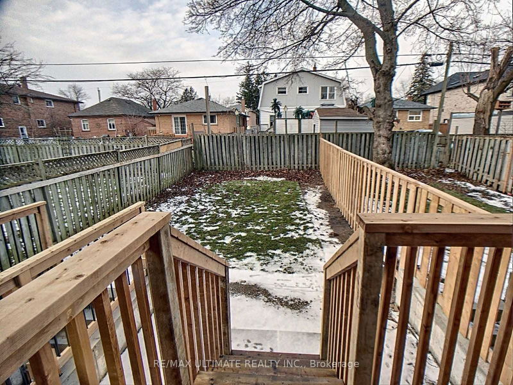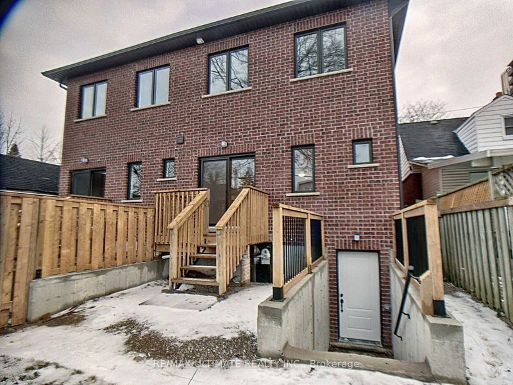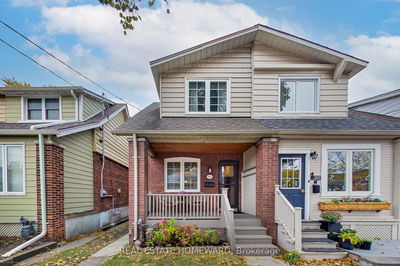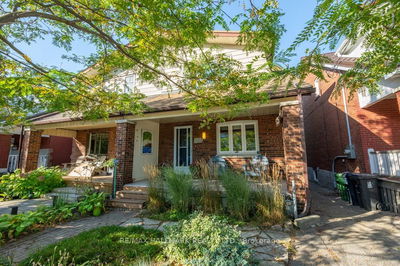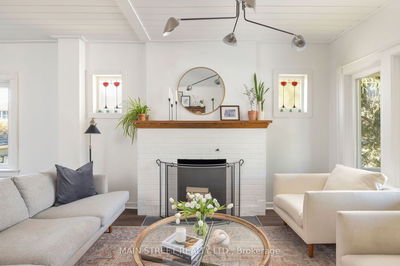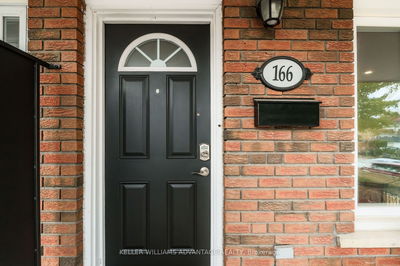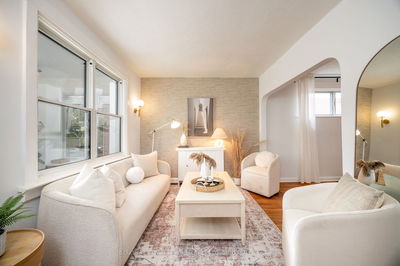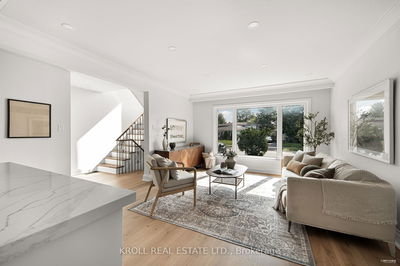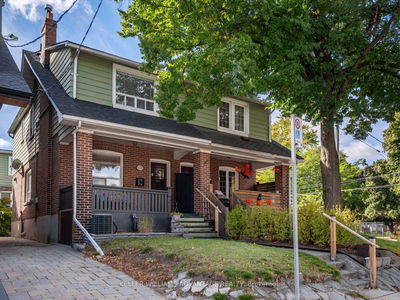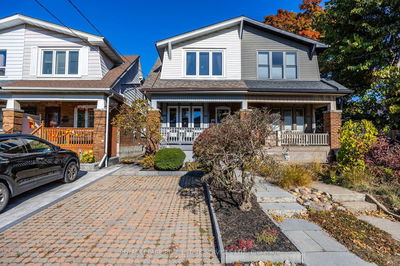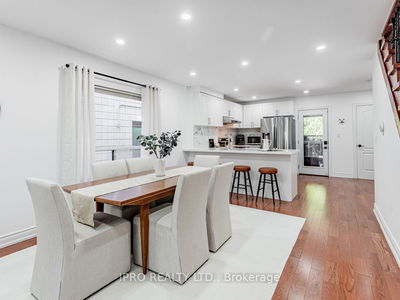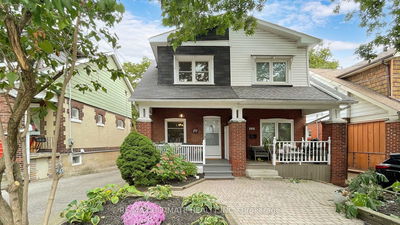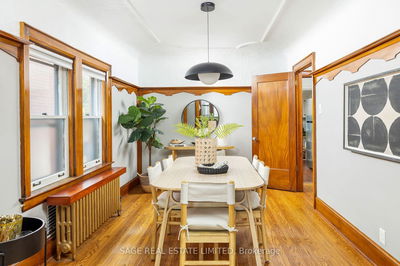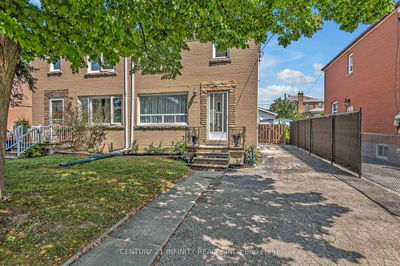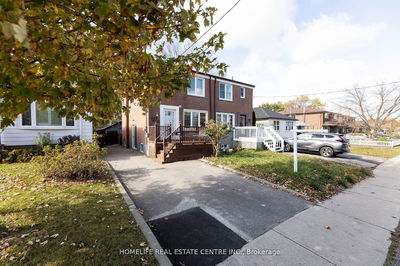This spacious semi-detached home is located in a highly sought-after area. The main floor features an open-concept layout, with a large kitchen that has a walkout to a secure backyard. Hardwood throughout the bedrooms with plenty of closet space. Laundry on second floor. This four-year-old home features a walk-up from a high basement, perfect for an in-law suite. Close to schools, TTC, and shopping. Vtb 1st mortgage is available.
详情
- 上市时间: Wednesday, December 11, 2024
- 城市: Toronto
- 社区: Birchcliffe-Cliffside
- 交叉路口: Midland/Kingston Rd
- 详细地址: 434A Midland Avenue, Toronto, M1N 4A5, Ontario, Canada
- 厨房: Ceramic Floor, Quartz Counter
- 客厅: Hardwood Floor, Walk-Out
- 挂盘公司: Re/Max Ultimate Realty Inc. - Disclaimer: The information contained in this listing has not been verified by Re/Max Ultimate Realty Inc. and should be verified by the buyer.

