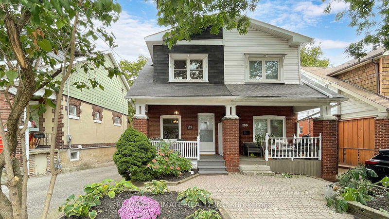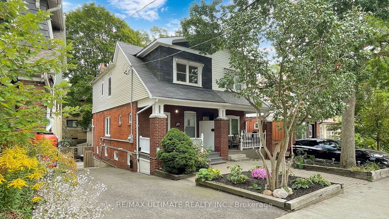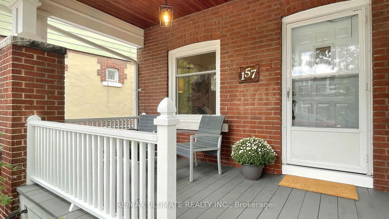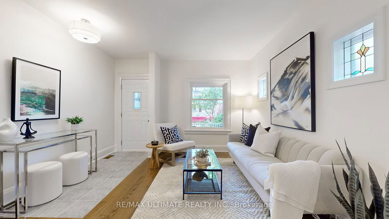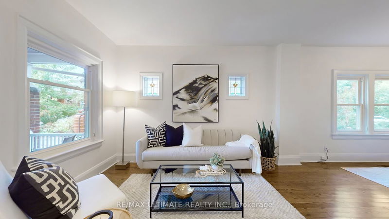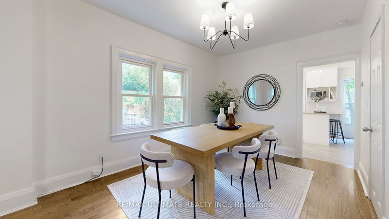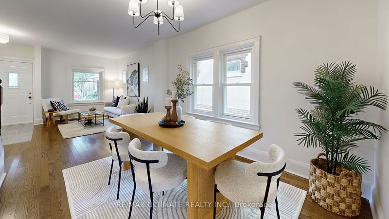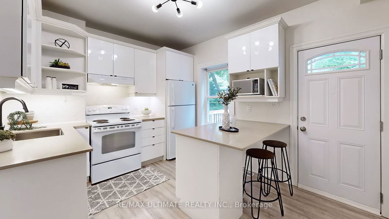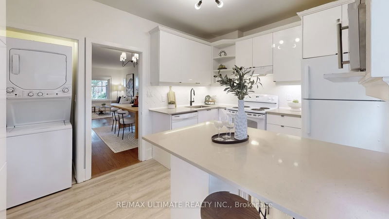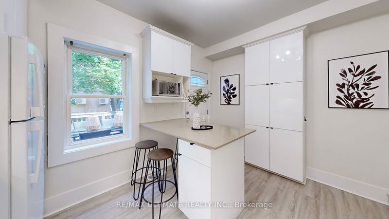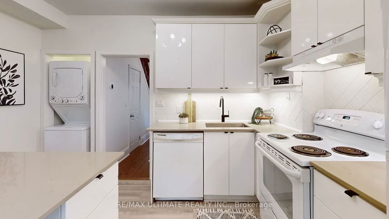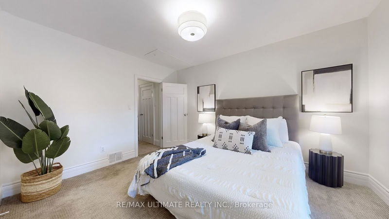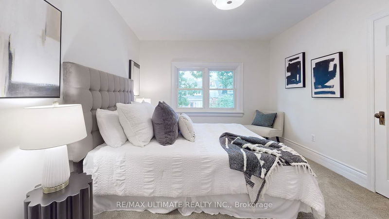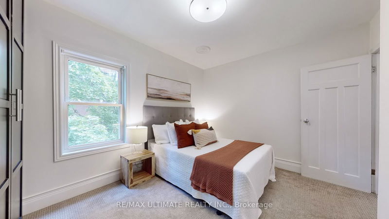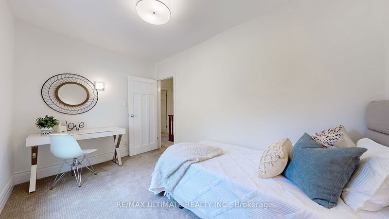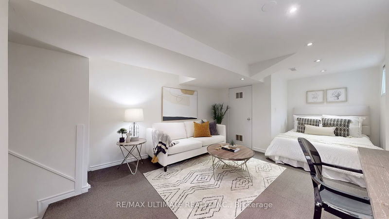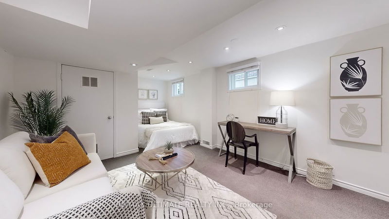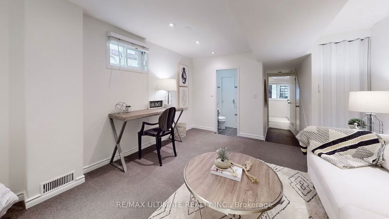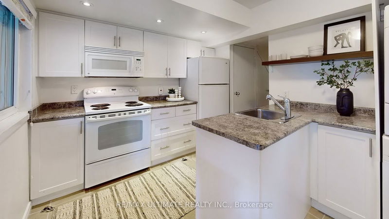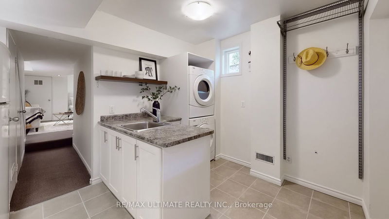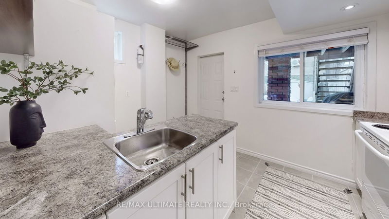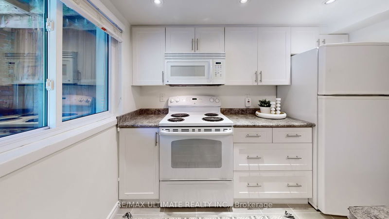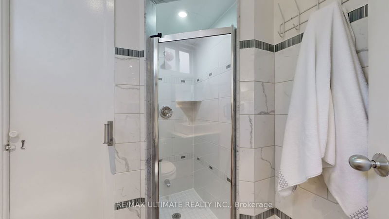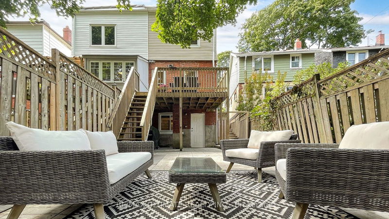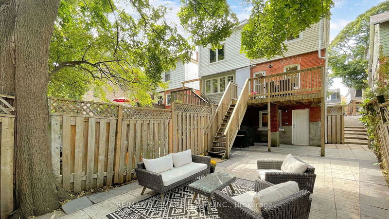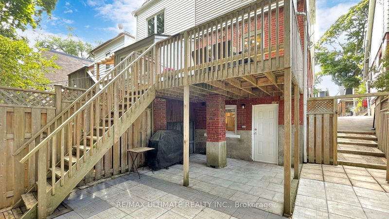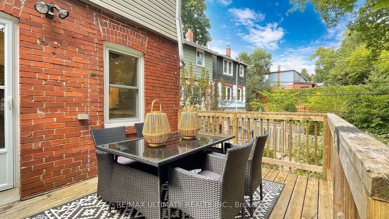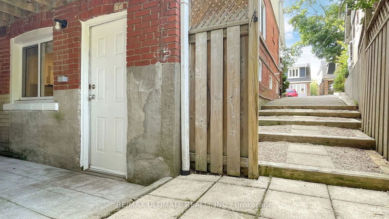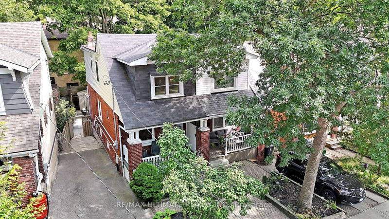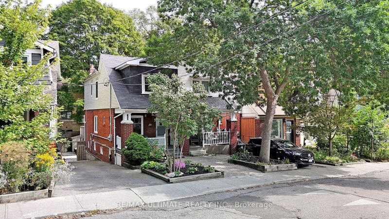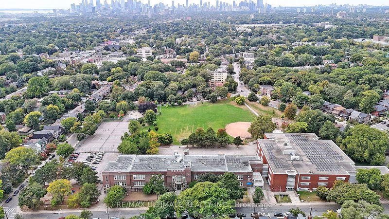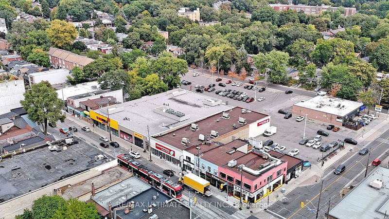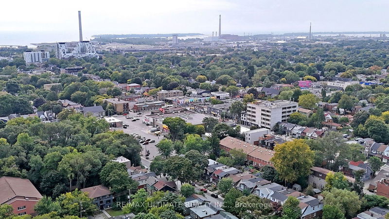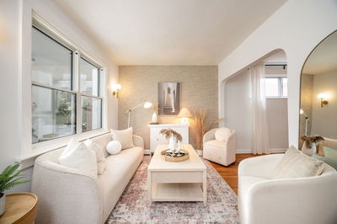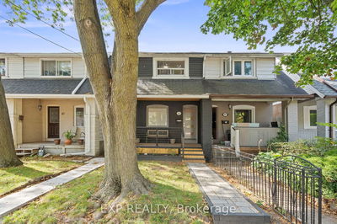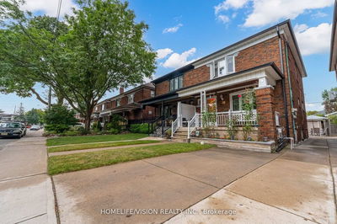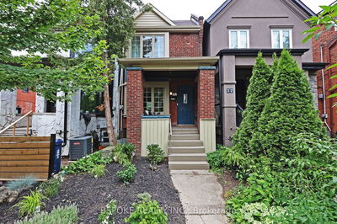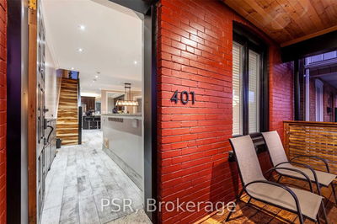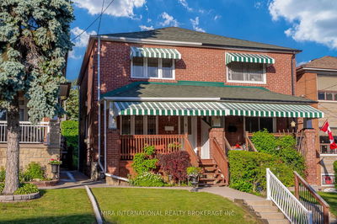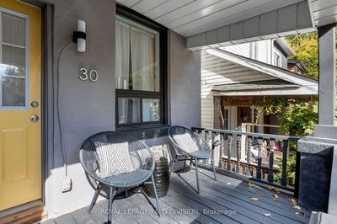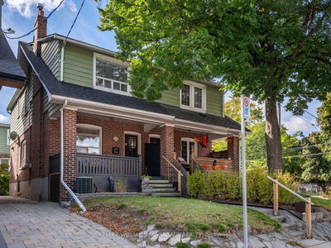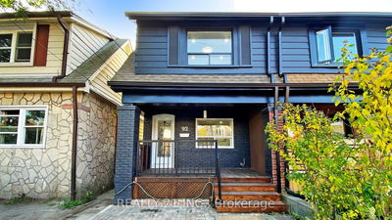Get ready to fall in love with this extra-wide semi-detached stunner in the sought-after Upper Beach! Just steps away from the coveted Bowmore school zone, this two-storey charmer is a dream come true for families craving space while staying close to city action. Step inside and be wowed by the open-concept living and dining area, featuring hardwood floors and original stained-glass windows that bring character and warmth. The kitchen flows effortlessly onto an elevated deck, perfect for sipping your morning coffee or hosting an epic dinner with friends. Need a little escape? The private yard has you covered---relax, entertain, and soak it all in. Upstairs, you'll find three bright and roomy bedrooms with plenty of closet space, a spa-like 4-piece bathroom, and a hidden attic for all that extra storage or, with a little creativity, the potential to transform it into even more living space! The walkout basement is a whole other vibe---think in-law suite potential, with its own separate kitchen, bathroom, and laundry. Plus, the tall ceilings and loads of natural light make it feel anything but "basement-y." And if you'd prefer easy access from the main floor, the original basement staircase is still in place, so reconnecting the spaces is a breeze! Outside, the low-maintenance yard is ready for fun, complete with a large shed and an upper deck just begging for BBQ season. And talk about location! A quick stroll gets you to shops, restaurants, gyms, parks, and schools, not to mention easy public transit access and a short drive to the beach. This one's a total win!
详情
- 上市时间: Wednesday, October 23, 2024
- 3D看房: View Virtual Tour for 157 Gainsborough Road
- 城市: Toronto
- 社区: Woodbine Corridor
- 交叉路口: Coxwell & Gerrard St
- 客厅: Hardwood Floor, Open Concept, Stained Glass
- 厨房: Quartz Counter, Combined W/Laundry, Overlook Patio
- 厨房: Combined W/Laundry, Tile Floor, Centre Island
- 客厅: Combined W/Br, Pot Lights, Window
- 挂盘公司: Re/Max Ultimate Realty Inc. - Disclaimer: The information contained in this listing has not been verified by Re/Max Ultimate Realty Inc. and should be verified by the buyer.

