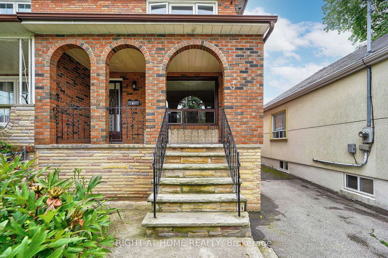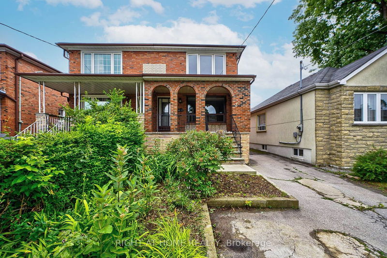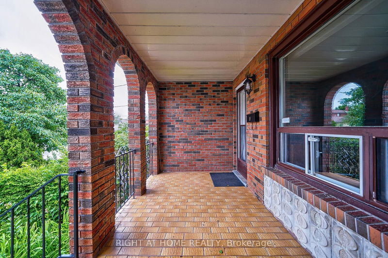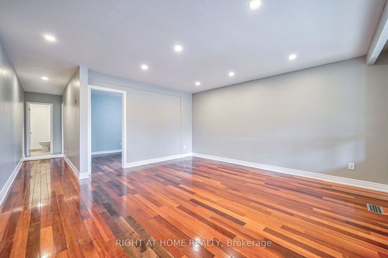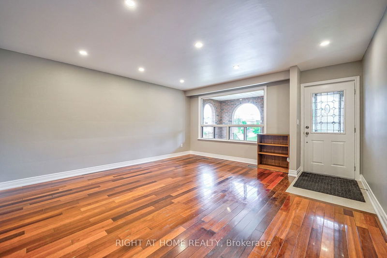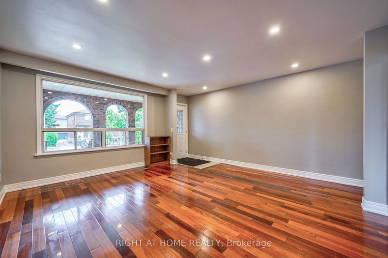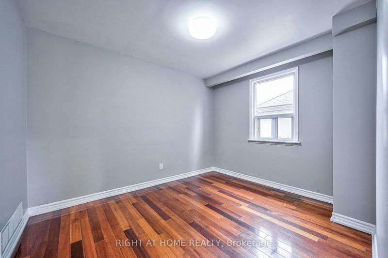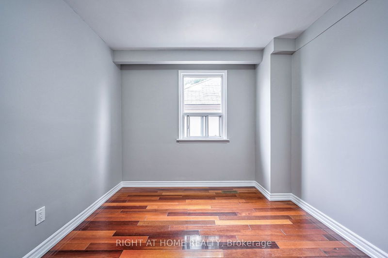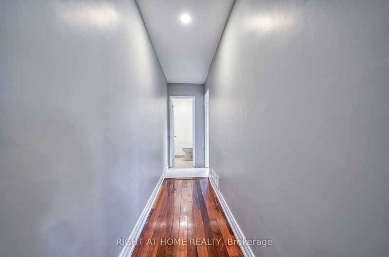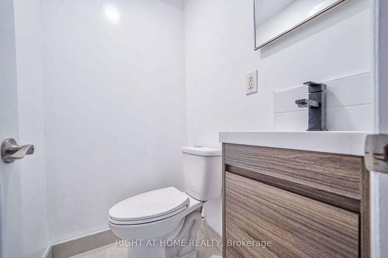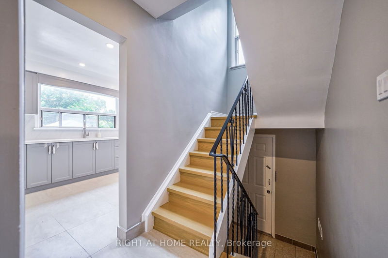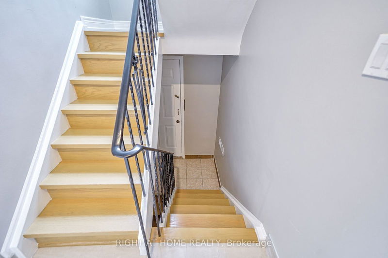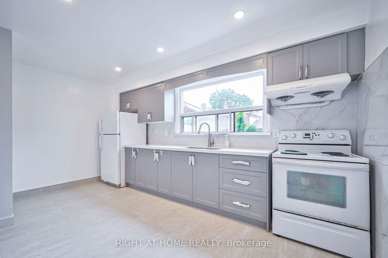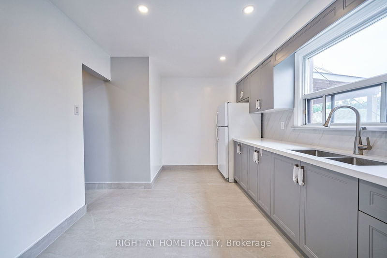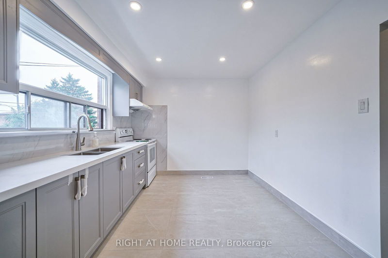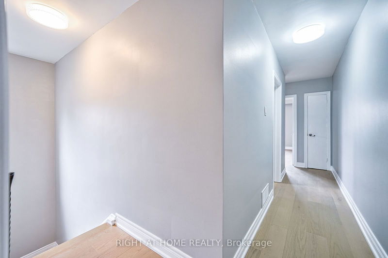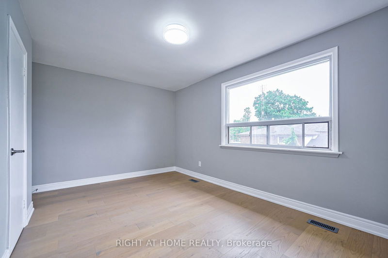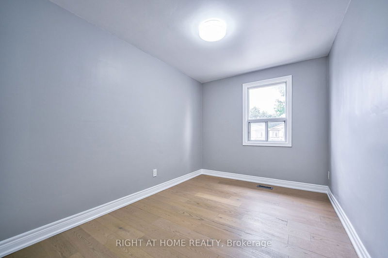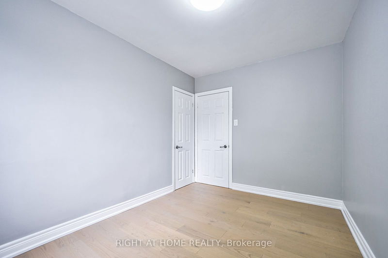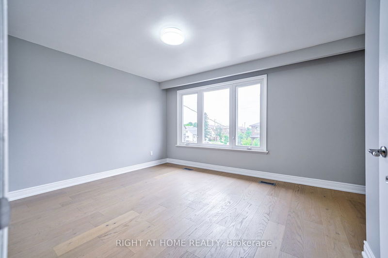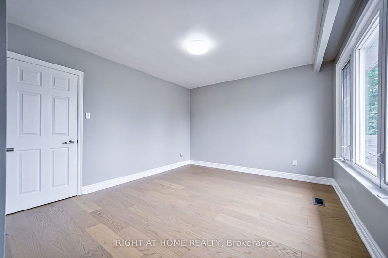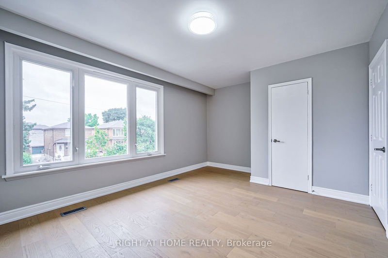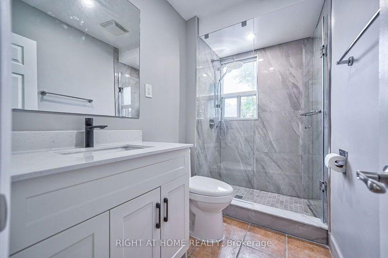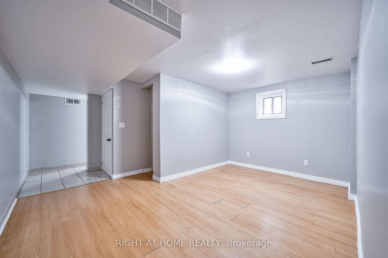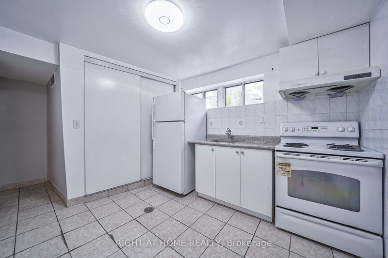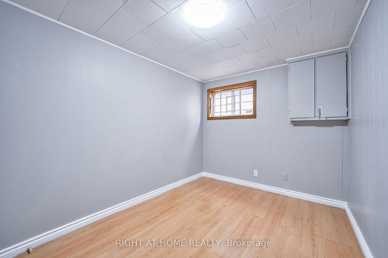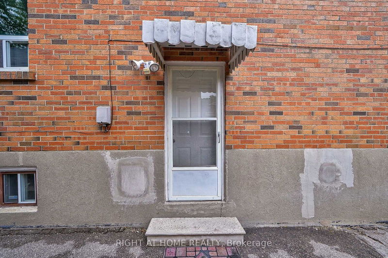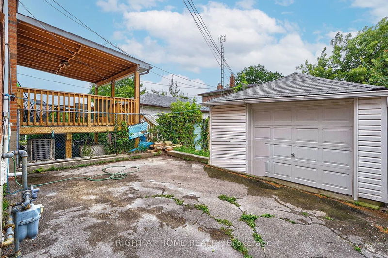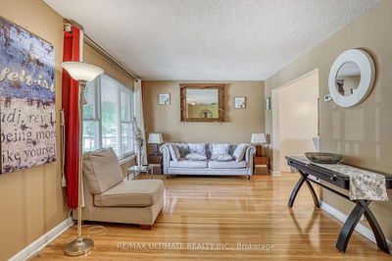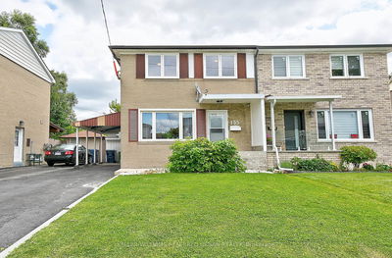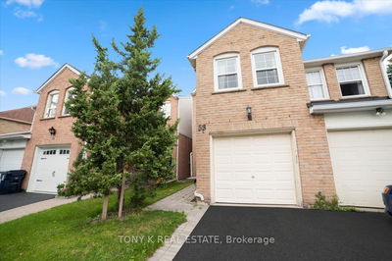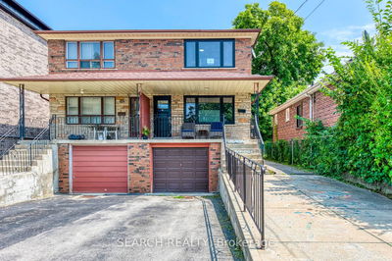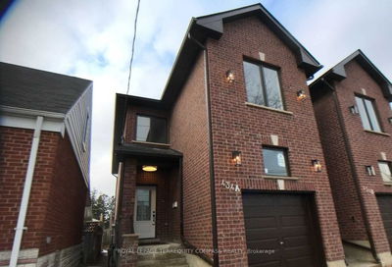Welcome to this bright and spacious semi-detached home, in the great family neighborhood. Newly renovated. Wood flooring throughout the house, Brand New hardwood flooring on second floor, updated main kitchen, brand new oak staircase, Fresh paint throughout, Practical layout. Main level features is inviting living and dining areas for entertaining. Upper level offers 3 bedrooms with New 4PC washroom. Separate entrance with a finished basement unit that potential extra income or perfect for multi-generational living, long drive way offering ample parking space. Lots of update features, you must see. Don't miss!! This Prime location near schools, parks, shops, and public transit.
详情
- 上市时间: Friday, September 20, 2024
- 3D看房: View Virtual Tour for 3 Moira Avenue
- 城市: Toronto
- 社区: Clairlea-Birchmount
- 交叉路口: Birchmount/Danforth
- 详细地址: 3 Moira Avenue, Toronto, M1K 1B5, Ontario, Canada
- 客厅: Hardwood Floor, Large Window, Pot Lights
- 厨房: Ceramic Floor, Eat-In Kitchen, Large Window
- 厨房: Bsmt
- 挂盘公司: Right At Home Realty - Disclaimer: The information contained in this listing has not been verified by Right At Home Realty and should be verified by the buyer.

