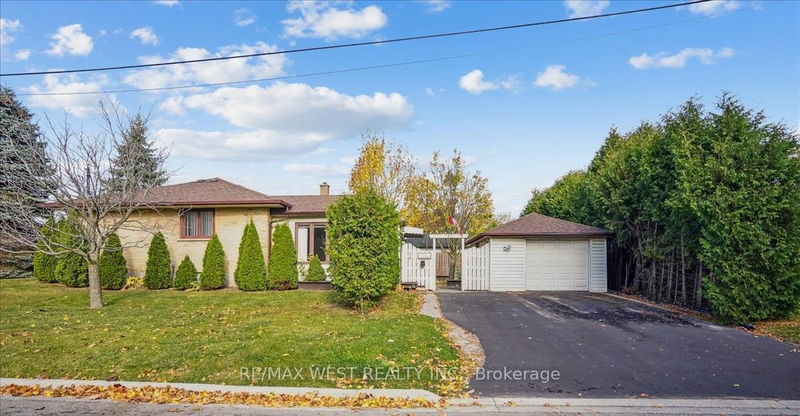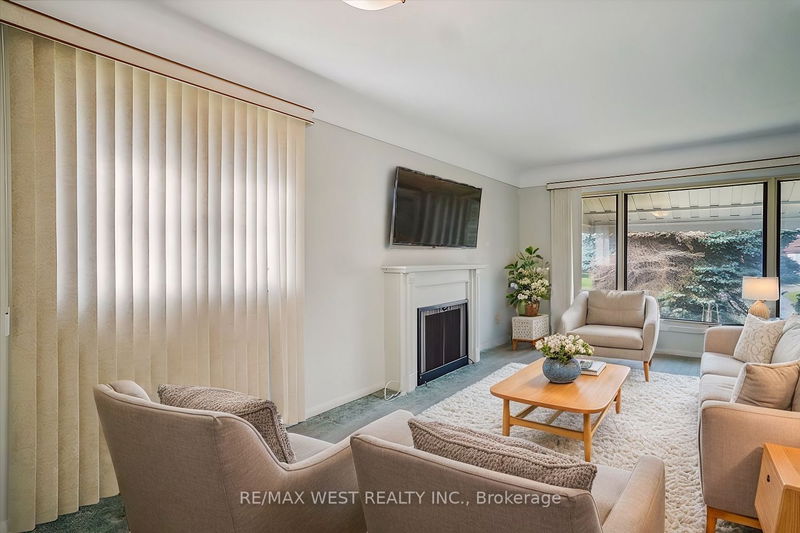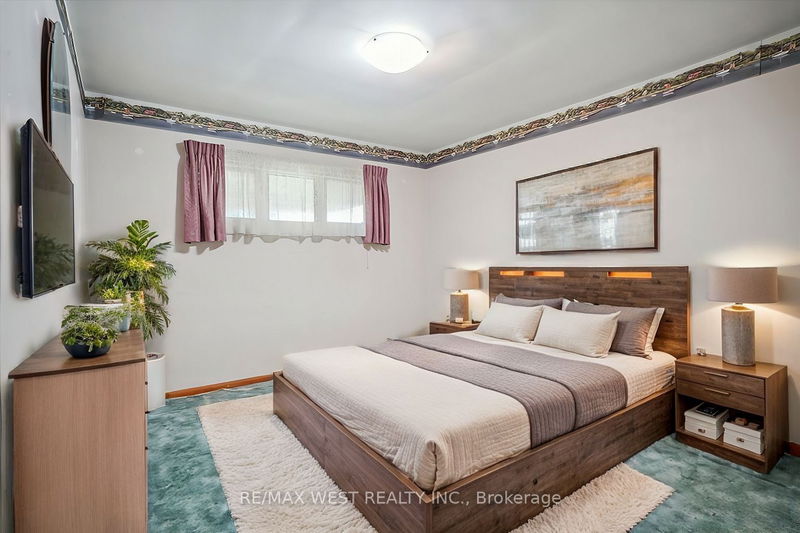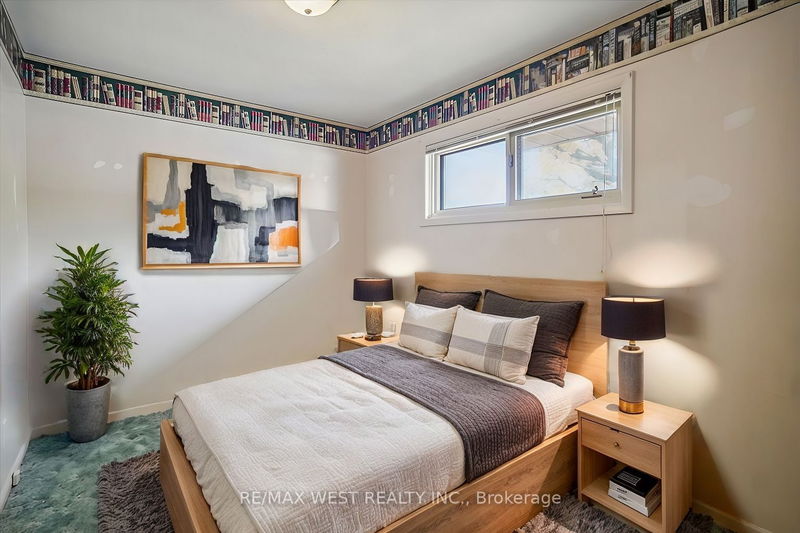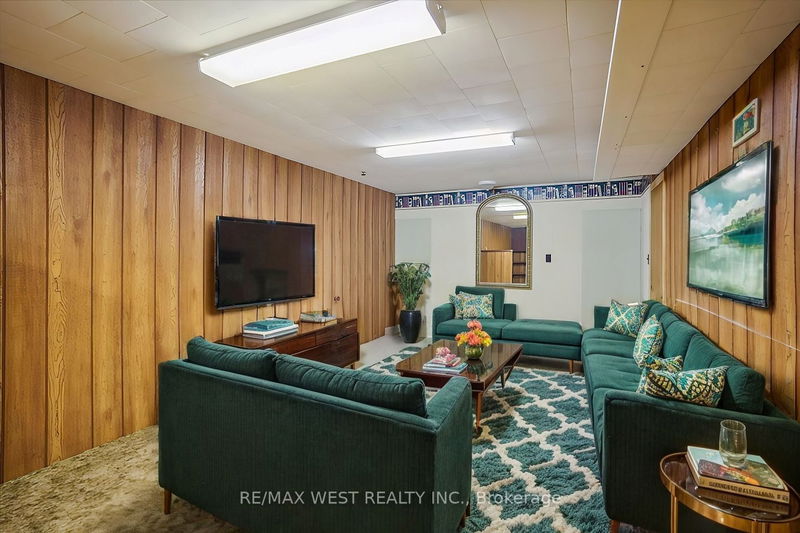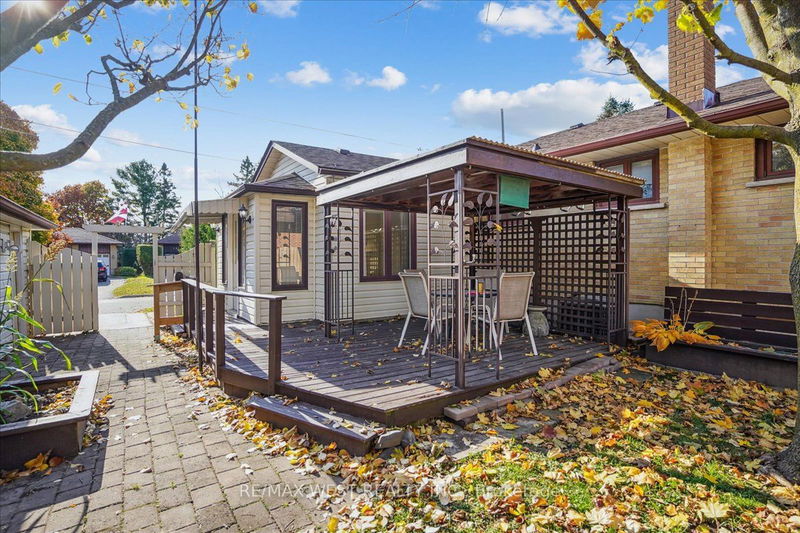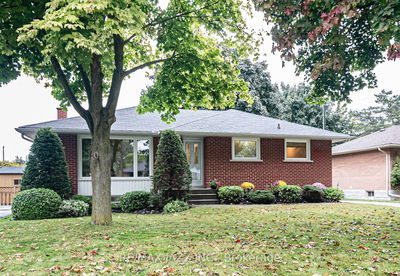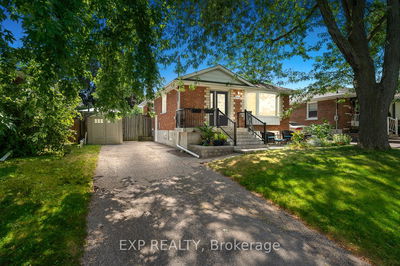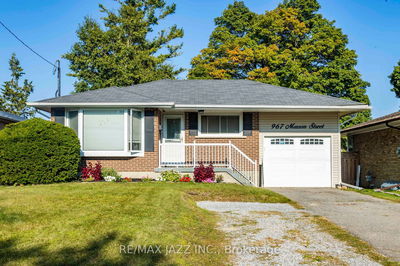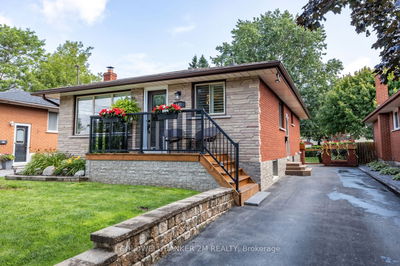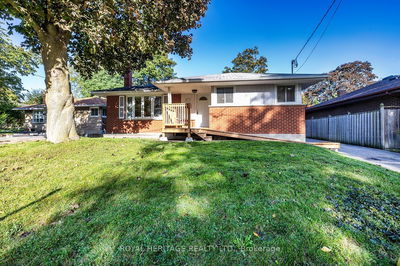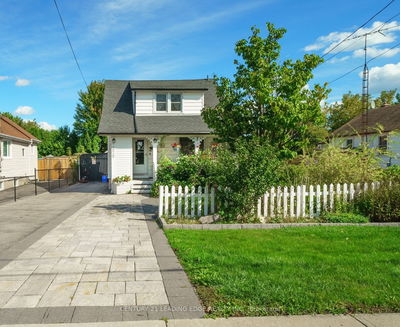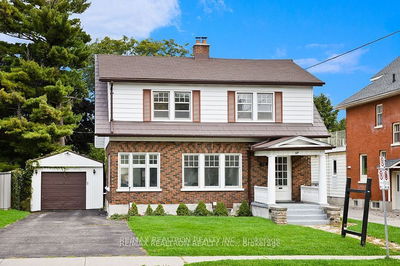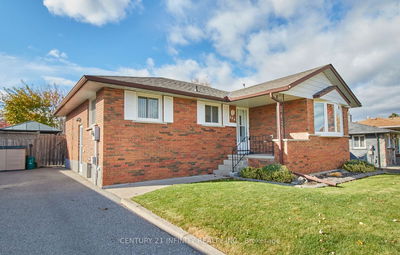Welcome to Northglen, a coveted neighborhood known for its charm and top-rated schools. This meticulously maintained brick bungalow boasts a functional layout perfect for families. It features 3 generously sized bedrooms, spacious principal rooms, and a sunlit eat-in kitchen designed for gatherings. The versatile lower level, equipped with a 3-piece bathroom, offers ideal potential for a multi-generational suite or in-law accommodations. All powered with an updated 200AMP Breaker Panel.Step outside to a private, expansive entertainer's deck overlooking a serene backyard. The property also includes an insulated workshop with electricity, catering to hobbyists and craftsmen, plus an oversized one-car garage with hydro & Electric Garage Door. Minutes from amenities and major highways, this home balances suburban tranquility with convenient access.
详情
- 上市时间: Wednesday, November 06, 2024
- 城市: Oshawa
- 社区: Northglen
- 交叉路口: Rossland Rd W & Gibbons St
- 详细地址: 705 Glenforest Street, Oshawa, L1J 5E9, Ontario, Canada
- 厨房: Eat-In Kitchen, O/Looks Backyard
- 客厅: Combined W/Dining, Window
- 挂盘公司: Re/Max West Realty Inc. - Disclaimer: The information contained in this listing has not been verified by Re/Max West Realty Inc. and should be verified by the buyer.

