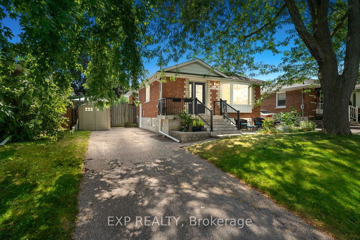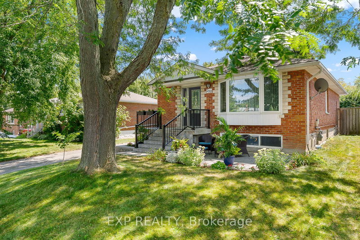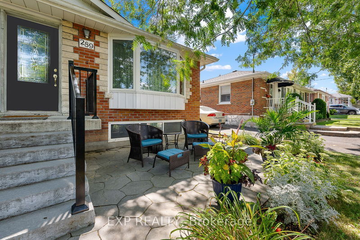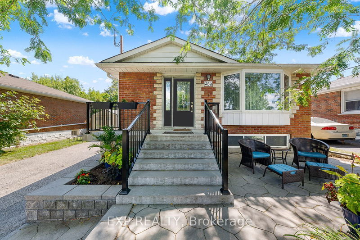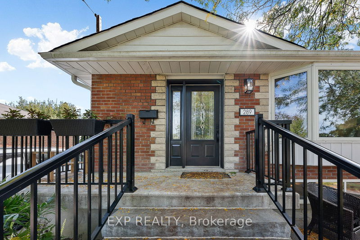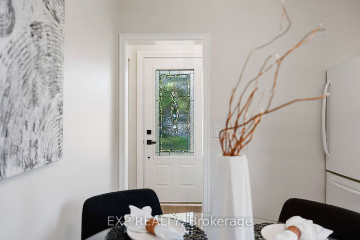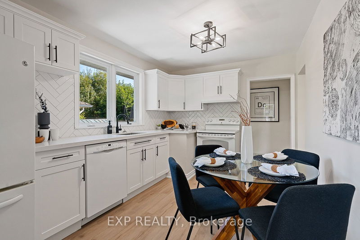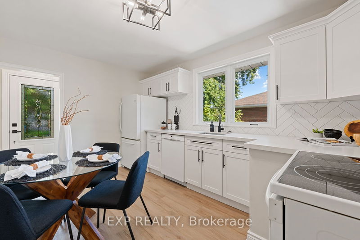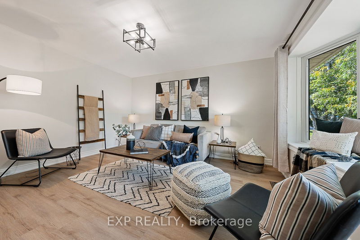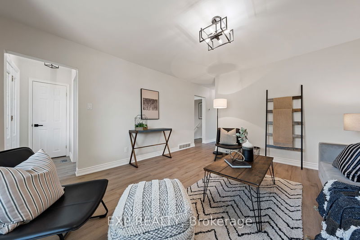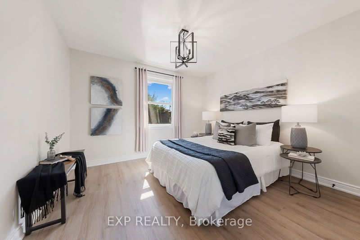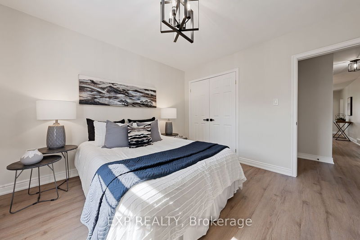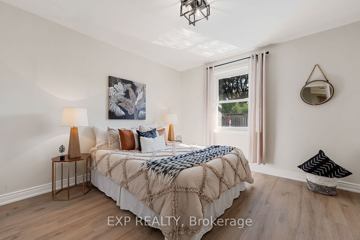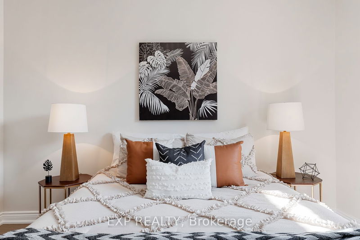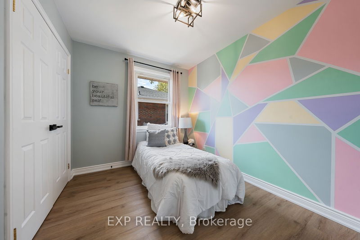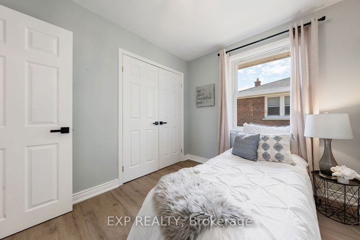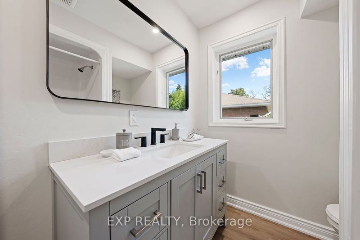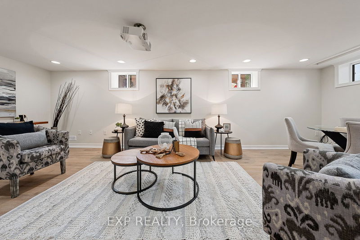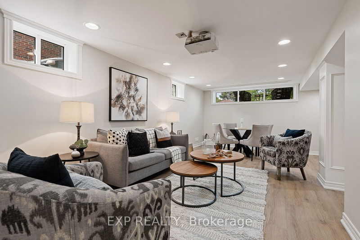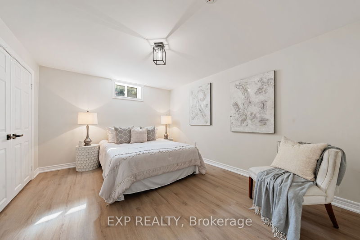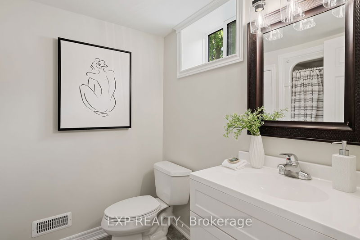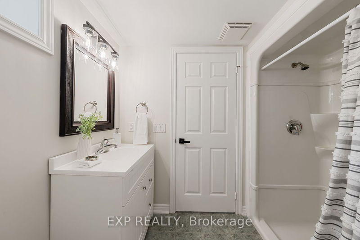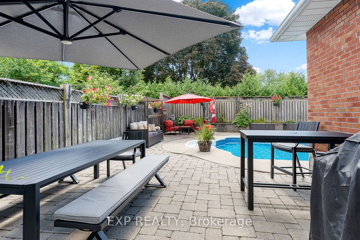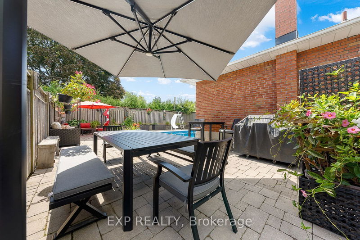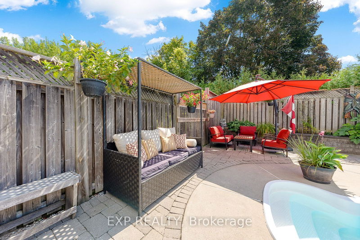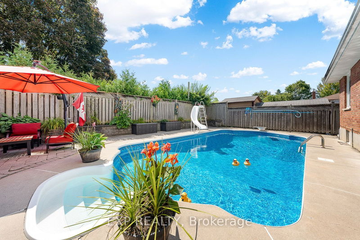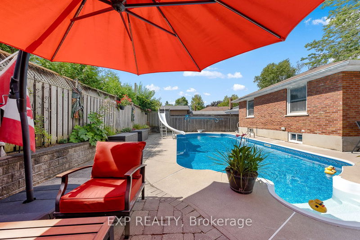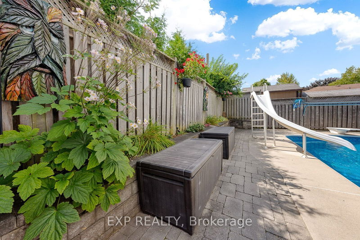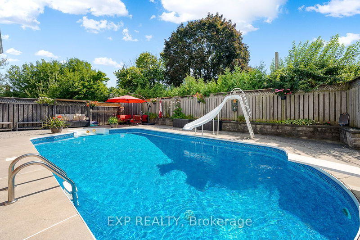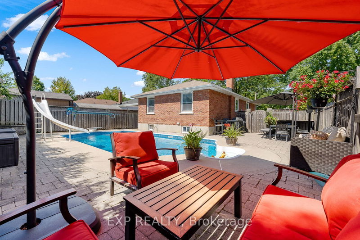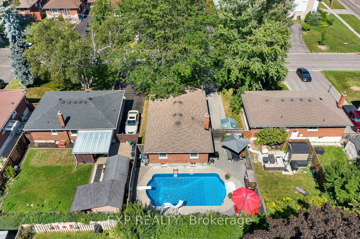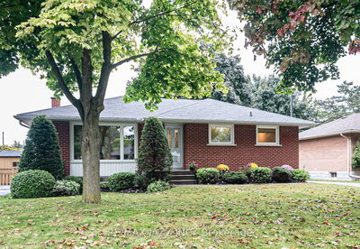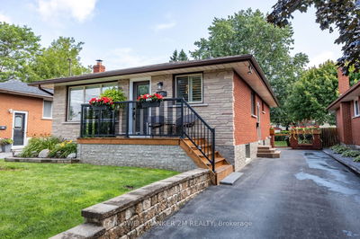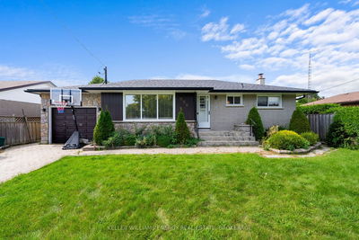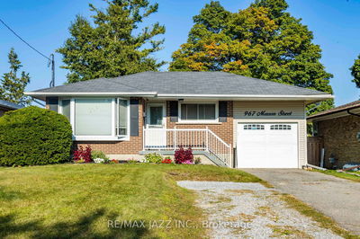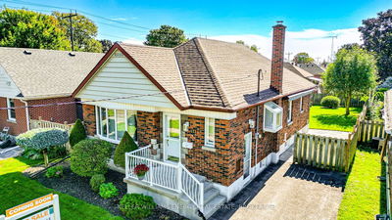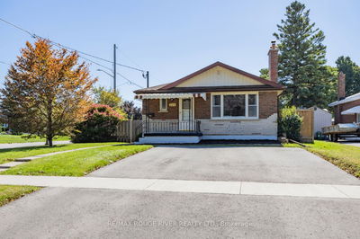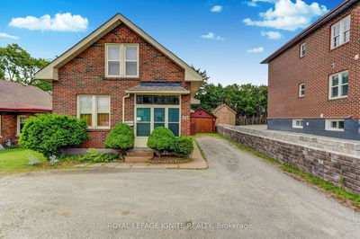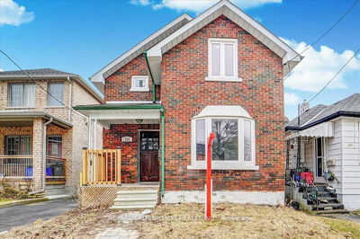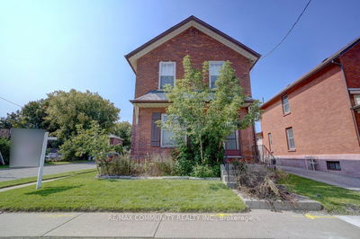This updated 3+1 bedroom, all-brick bungalow with a separate side entrance is nestled in an established neighbourhood with mature trees lining the quiet streets. The front of the home offers a patio, a cozy spot to relax and enjoy the peaceful community. Stepping inside the eat-in kitchen is a bright and stylish space, featuring crisp white cabinetry paired with modern black hardware, a sleek herringbone tile backsplash and new countertops. The adjacent living room offers a serene space, with a large bay window that overlooks the front yard. The upper level of this home offers an updated 4-pc bath, with new vanity, light fixture and toilet, and three bright and spacious bedrooms, each offering generous closet space and large windows. 2 of the bedrooms overlook the backyard, while one bedroom features a playful accent wall. All bdrms feature modern fixtures, neutral tones, & durable vinyl flooring, creating a move-in-ready space that can easily accommodate a variety of uses. The finished basement offers a spacious rec room with large windows, and a projector and in-ceiling hidden screen, perfect for movie nights. The basement also includes a convenient 3-pc bath & a large laundry room & the utility room offers additional storage space or workshop area. A bonus bedroom provides extra living space, ideal for guests, or a private retreat for older children. This fully finished lower level adds valuable square footage to the home, enhancing its overall functionality and appeal. Stepping out to the inviting south-facing backyard you will find a stunning in-ground pool with a built-in slide for the ultimate in summer fun. Surrounded by a well-maintained, private fence, this space provides a peaceful oasis. The spacious patio with interlocking brick offers ample room for multiple seating areas and a gas connection for a Gas BBQ, this backyard is ideal for hosting friends and family or simply enjoying a serene retreat. Do not miss out on this home!
详情
- 上市时间: Tuesday, October 15, 2024
- 3D看房: View Virtual Tour for 289 Ridgeway Avenue
- 城市: Oshawa
- 社区: McLaughlin
- 详细地址: 289 Ridgeway Avenue, Oshawa, L1J 2T9, Ontario, Canada
- 厨房: Quartz Counter, Eat-In Kitchen, Vinyl Floor
- 客厅: Bay Window, Separate Rm, Vinyl Floor
- 挂盘公司: Exp Realty - Disclaimer: The information contained in this listing has not been verified by Exp Realty and should be verified by the buyer.

