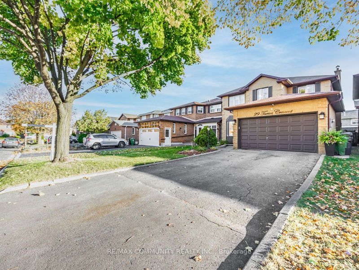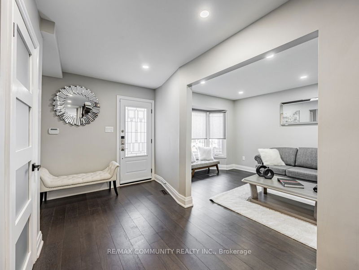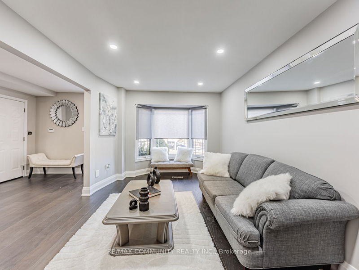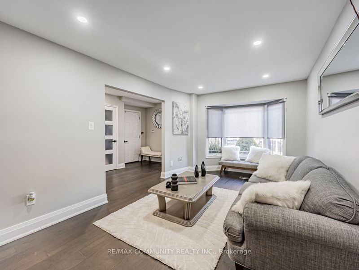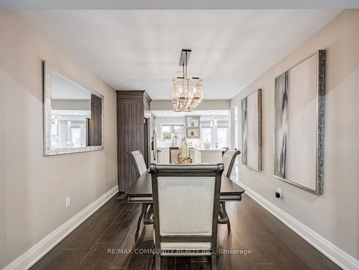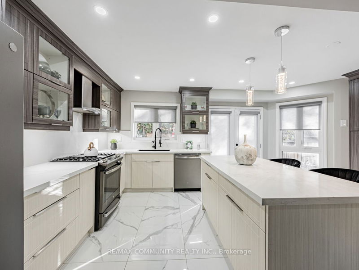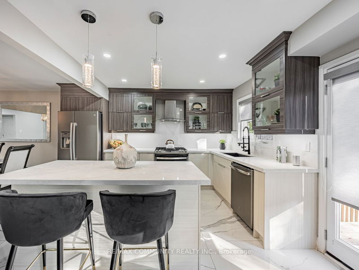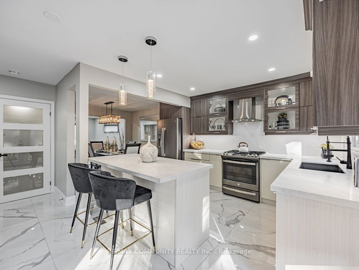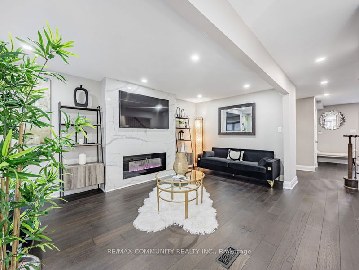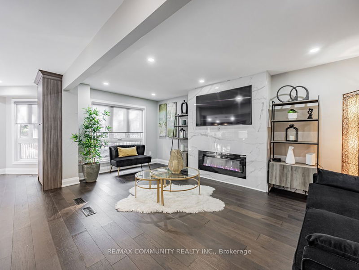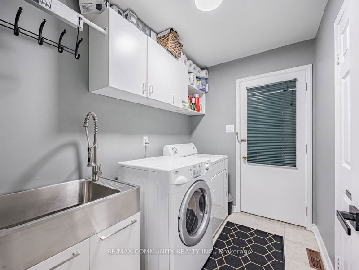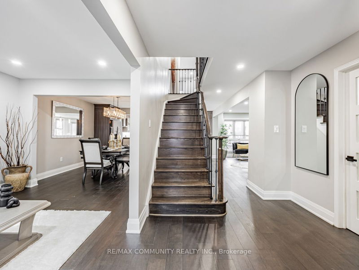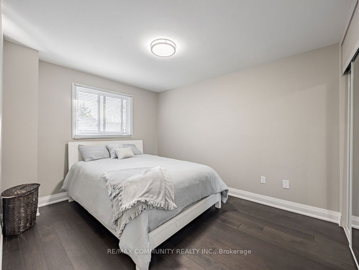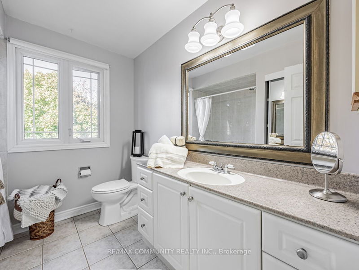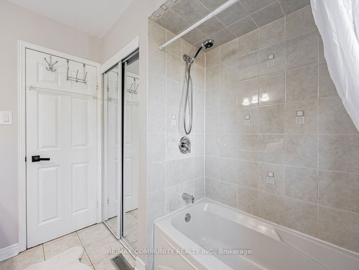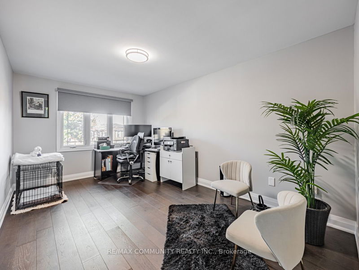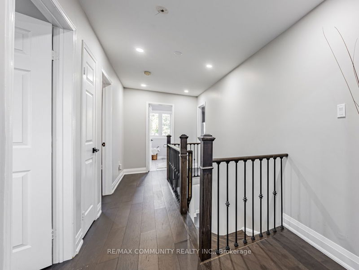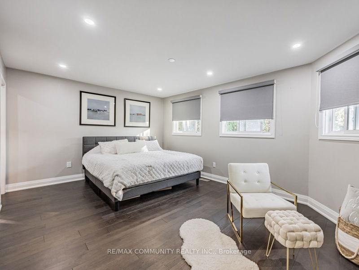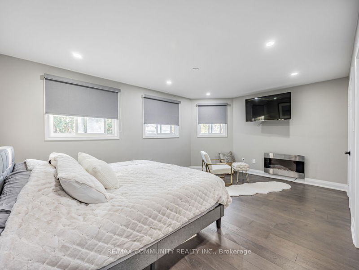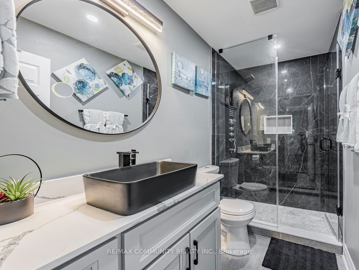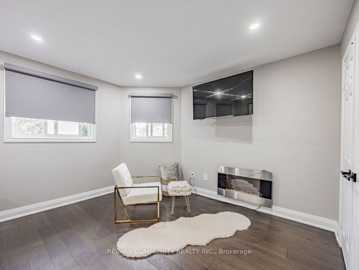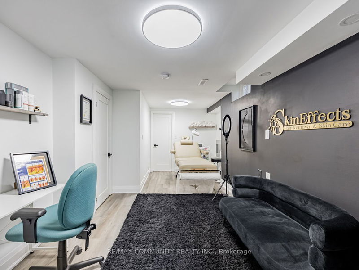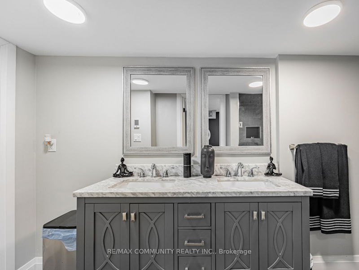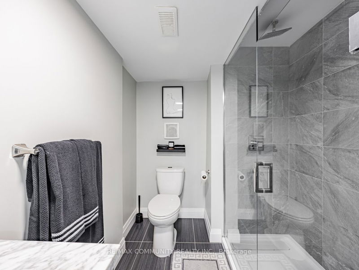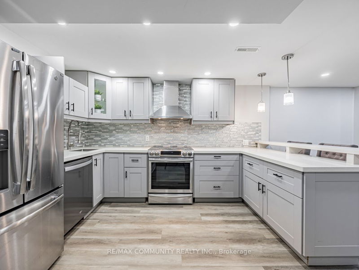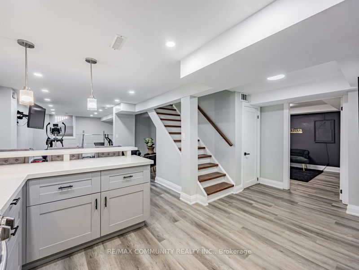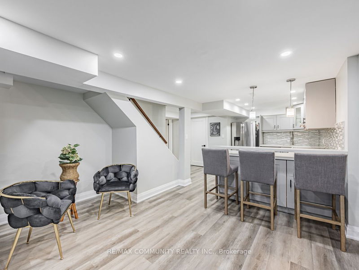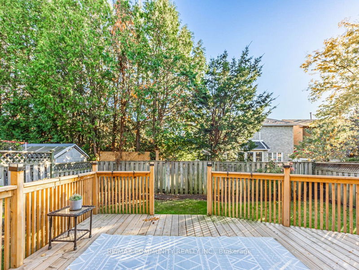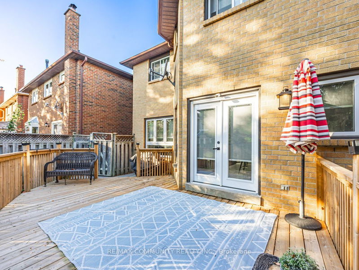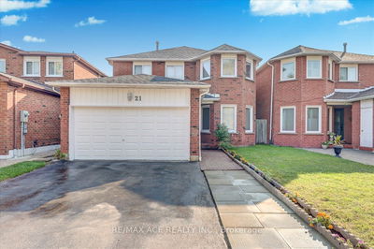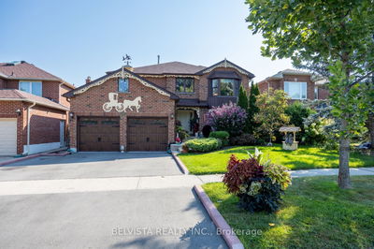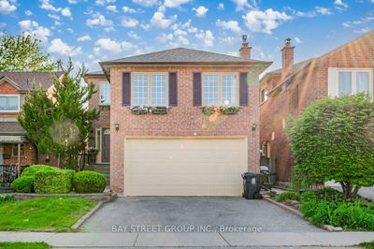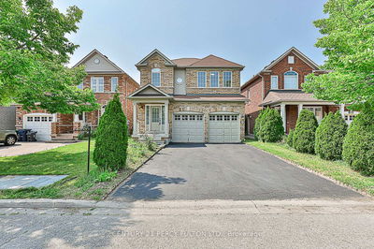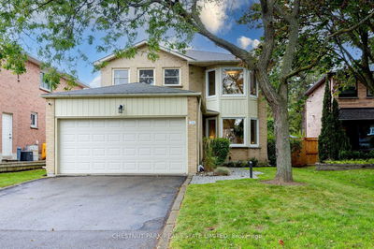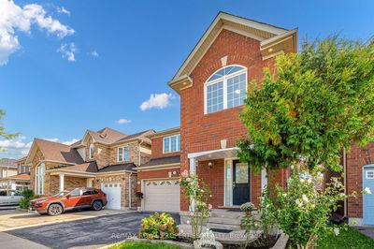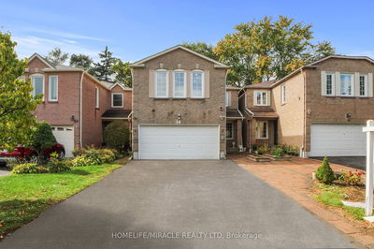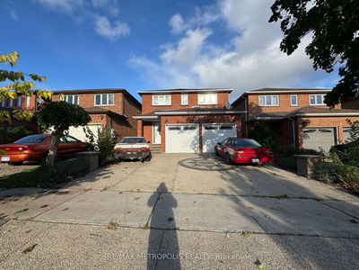Welcome to your dream home! Nestled in the highly sought-after Highland Creek neighborhood of Toronto, this beautifully renovated 4-bdrm, 4-bthrm detached house combines modern luxury with classic charm. Boasting a spacious open-concept layout, this home is perfect for families who love to entertain and enjoy upscale living. Hardwood floors thru-out. Main floor features a bright and airy living room with large windows, an elegant dining area, and a gourmet kitchen with S/S appliances, quartz countertops, custom cabinetry, and a walk-out to the backyard. Upstairs, find four generously sized bedrooms, including a luxurious primary suite complete with a walk-in closet and ensuite bathroom. Each bdrm offers ample storage and natural light, ideal for relaxation and comfort. Finished basement includes 5th bedroom, kitchen, and common area providing private quarters for extended family members.
详情
- 上市时间: Monday, November 04, 2024
- 3D看房: View Virtual Tour for 29 Tarsus Crescent
- 城市: Toronto
- 社区: Highland Creek
- 交叉路口: Conlins/Ellesmere
- 详细地址: 29 Tarsus Crescent, Toronto, M1C 3W6, Ontario, Canada
- 客厅: Hardwood Floor, Window
- 家庭房: Quartz Counter, Stainless Steel Appl, W/O To Yard
- 厨房: Hardwood Floor, Pot Lights, W/O To Deck
- 挂盘公司: Re/Max Community Realty Inc. - Disclaimer: The information contained in this listing has not been verified by Re/Max Community Realty Inc. and should be verified by the buyer.


