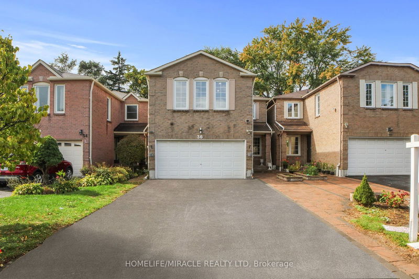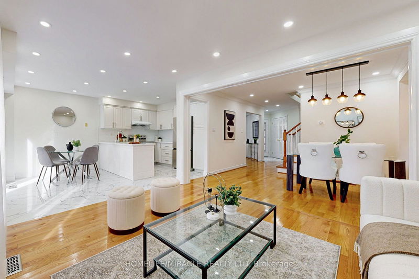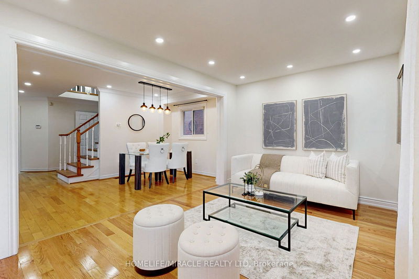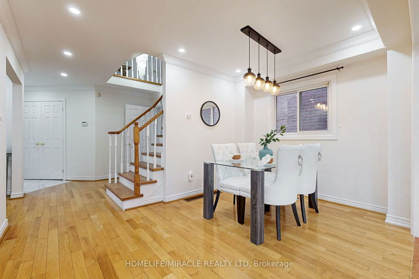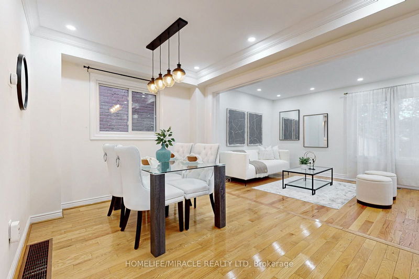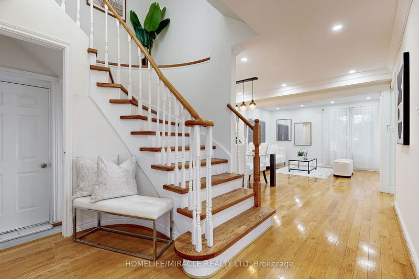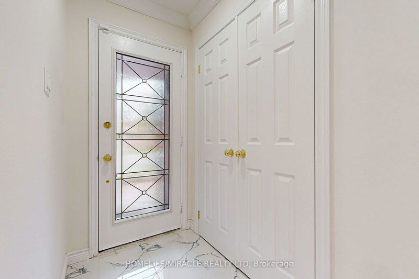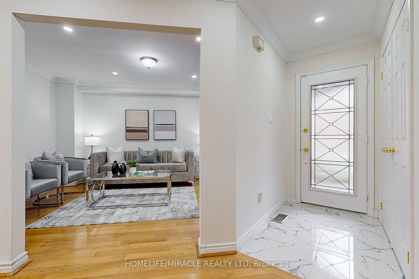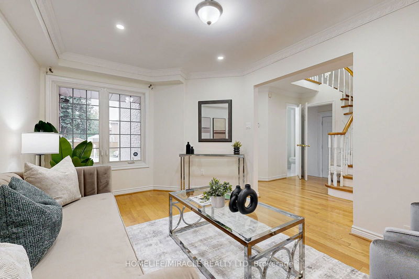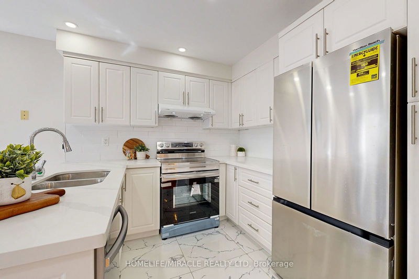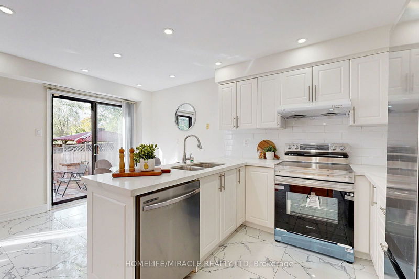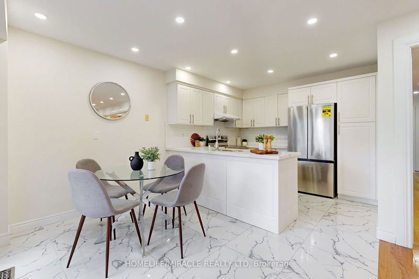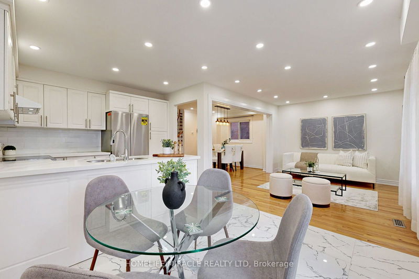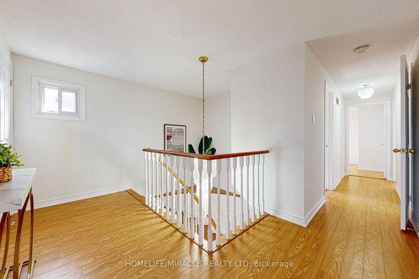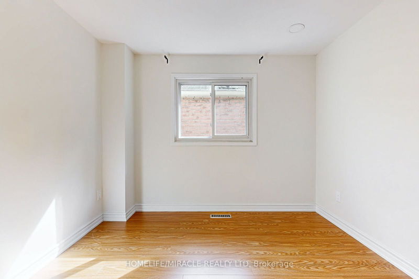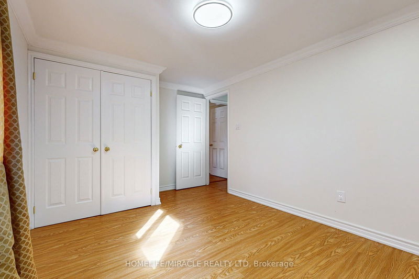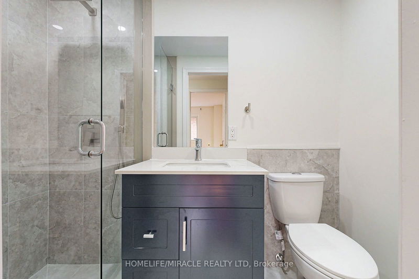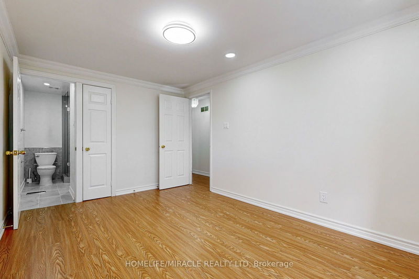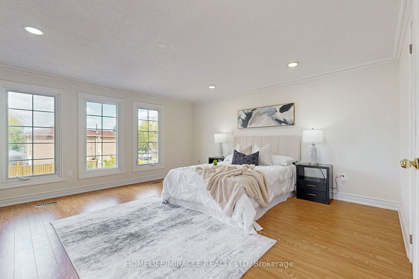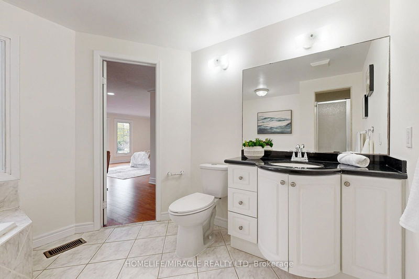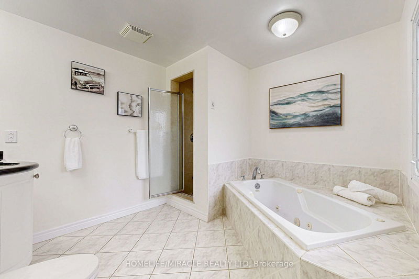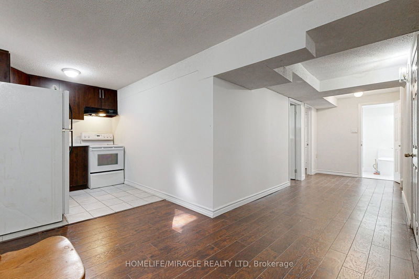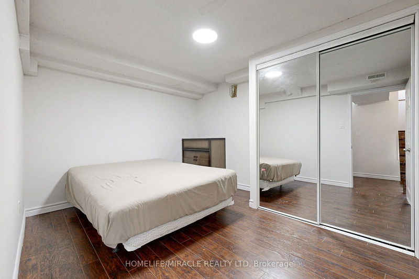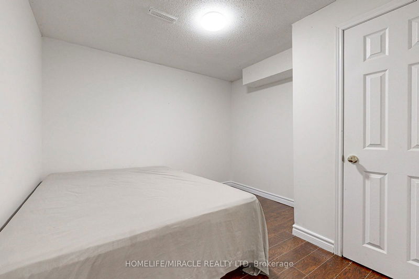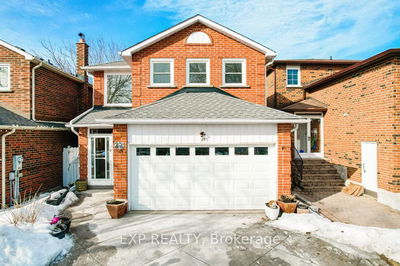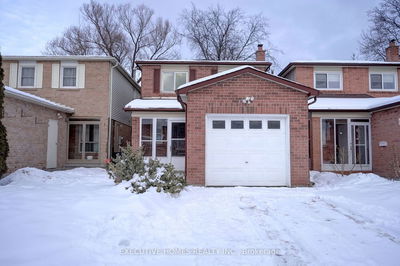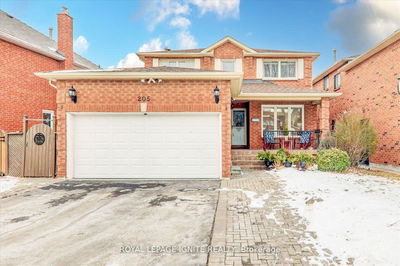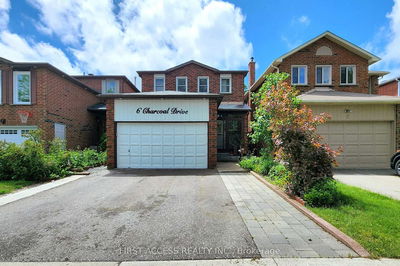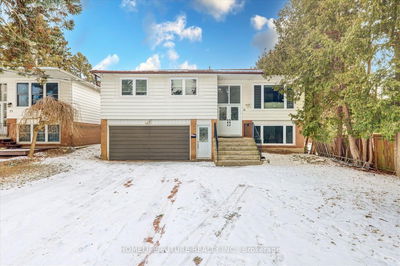Luxurious 4+2 Bedroom 5 washroom NE-facing home fully renovated kitchen, floor and baths. Open-concept family and dining areas with bright natural light. Basement with side entrance, separate laundries for each level, and spacious backyard with stone deck. Prime and safe location walk to U of T, parks, Centennial, and shopping. Master suite with 4pc ensuite and walk-in closet. Furnace/AC 2019,Kitchen Appliances & Washer/Dryer 2024. A must-see gem!
详情
- 上市时间: Thursday, October 17, 2024
- 3D看房: View Virtual Tour for 36 Ponymeadow Terrace
- 城市: Toronto
- 社区: Highland Creek
- 交叉路口: Conlins/Ellesmere/401
- 详细地址: 36 Ponymeadow Terrace, Toronto, M1C 4J3, Ontario, Canada
- 厨房: Breakfast Area, W/O To Patio, Quartz Counter
- 客厅: 3 Pc Bath, Window, Pot Lights
- 家庭房: Hardwood Floor, Hardwood Floor, Pot Lights
- 挂盘公司: Homelife/Miracle Realty Ltd - Disclaimer: The information contained in this listing has not been verified by Homelife/Miracle Realty Ltd and should be verified by the buyer.

