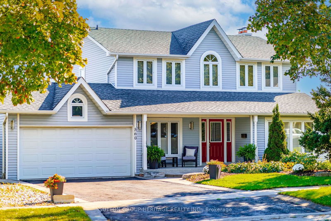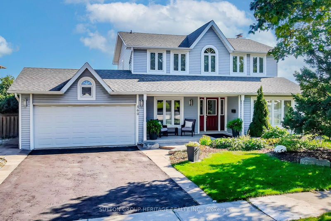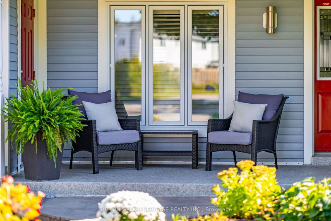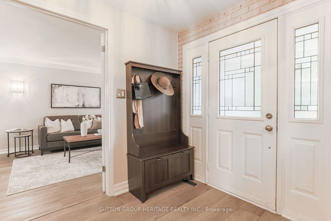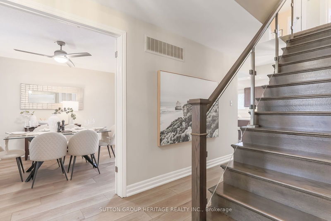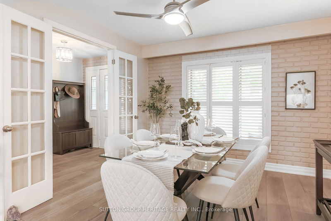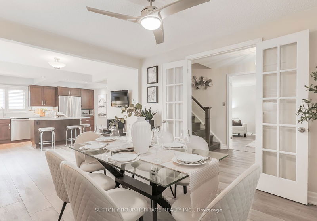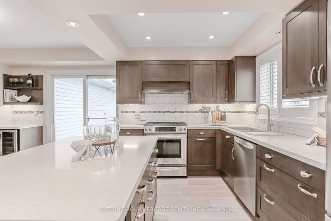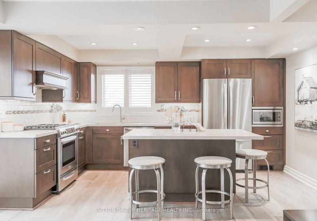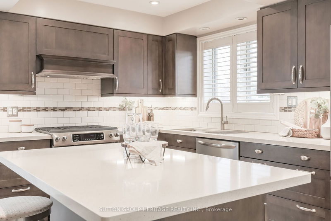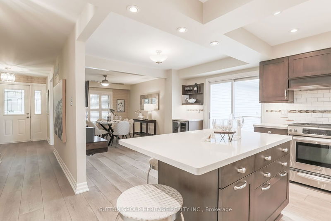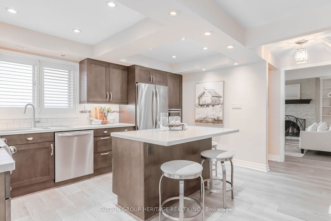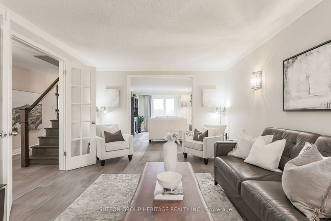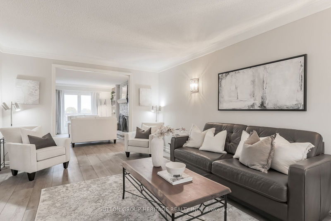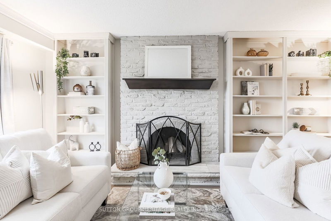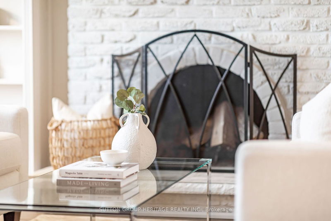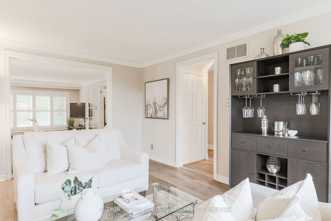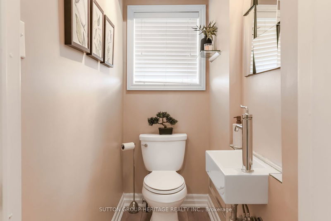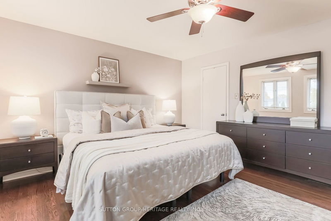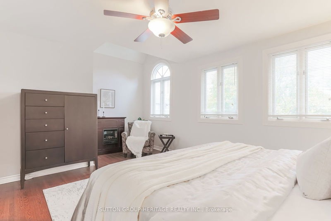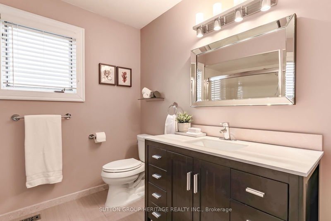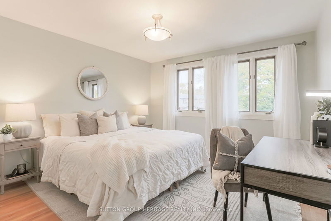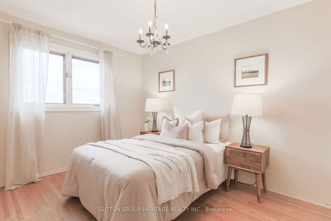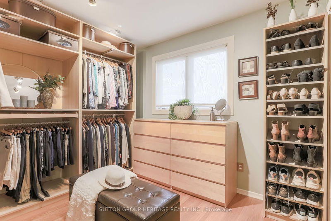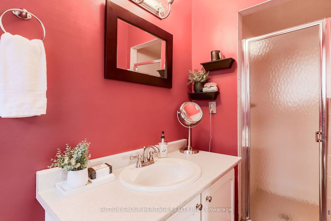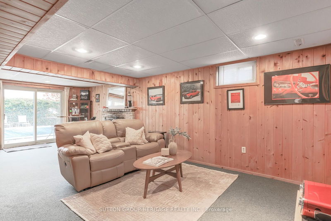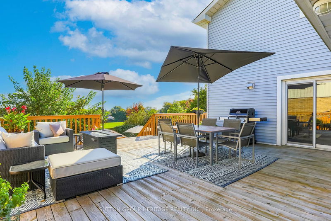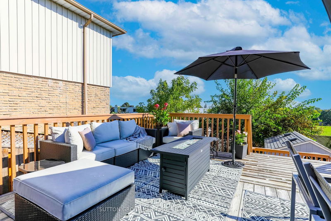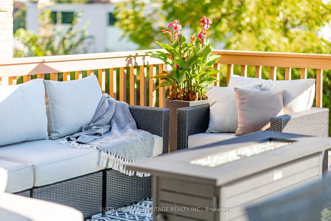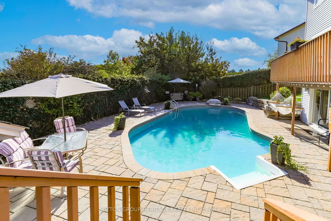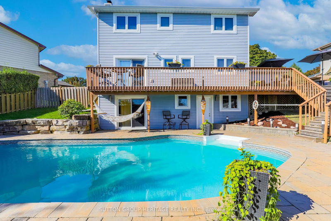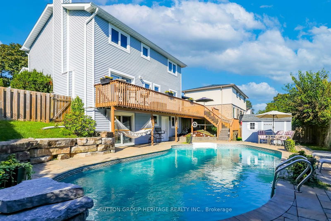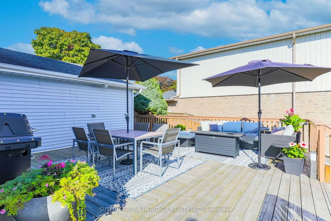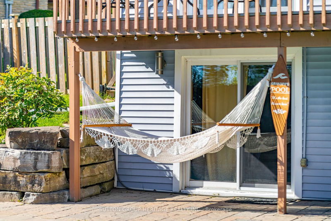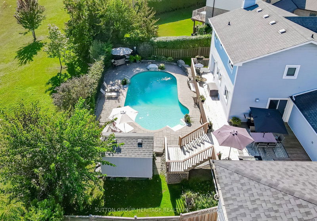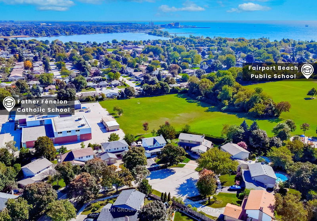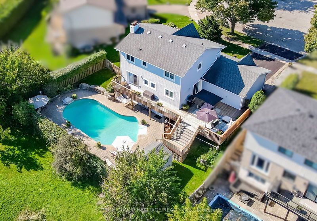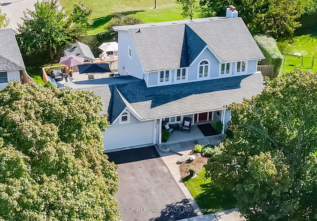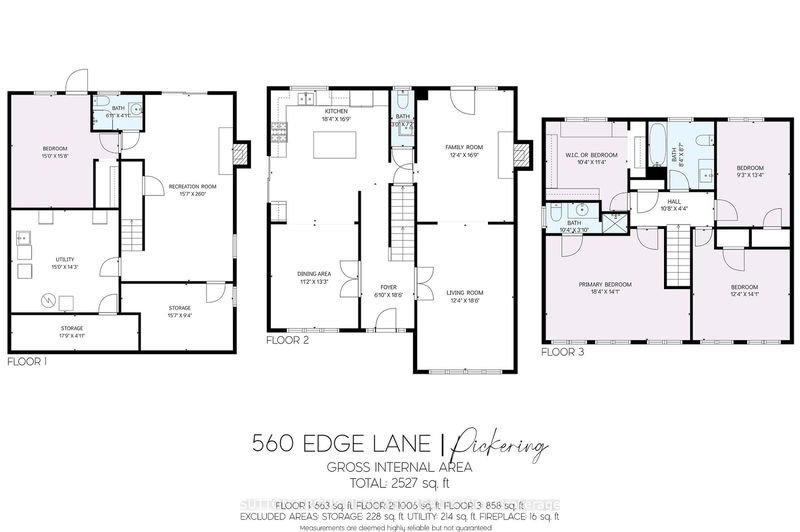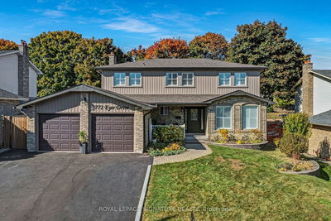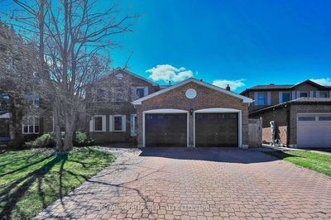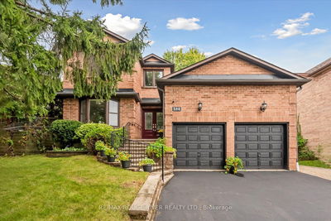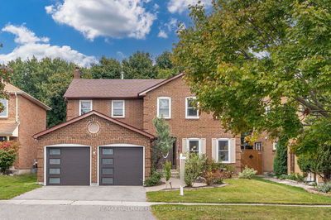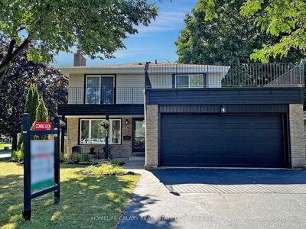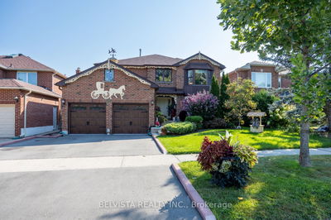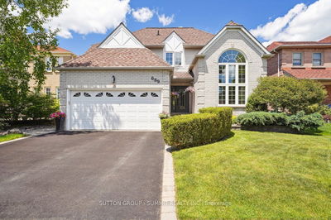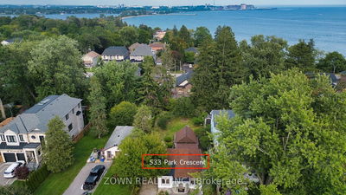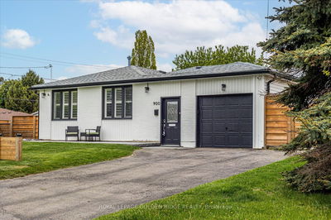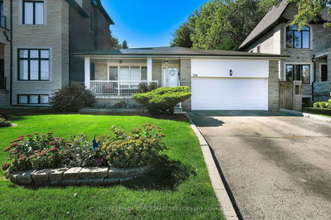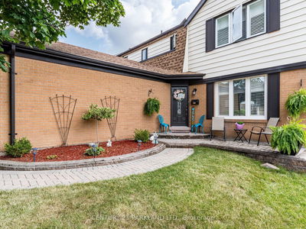Live on the "EDGE" of the city in this beautifully maintained spacious 4+1 bed, 4 bath is perfectly situated on a rarely offered quiet court in the highly sought-after Fairport Beach area. Amazing views, backing onto school parks in a desirable school district. You'll be greeted by beautiful landscaping, striking armor stone a welcoming front porch and expansive 2-car garage offering ample storage & convenience. Step inside to find a spacious entryway adorned with new luxury vinyl plank flooring that flows throughout the main floor. The glass staircase adds a touch of modern elegance. Custom designed kitchen is a chefs dream, featuring an open concept layout that seamlessly connects to the dining area perfect for entertaining friends & family. The massive center island, complete with Quartz Counter tops & a stylish custom backsplash, is a standout feature complemented by a convenient drink station equipped with bar fridge. Enjoy the outdoors from your private raised upper deck which overlooks the stunning 20 X 40 pool & offers fantastic views truly a must-see! Large family room is perfect for cozy gatherings, boasting built-in bookcase & charming wood-burning fireplace. Retreat to the spacious primary bedroom, which includes a private 3-pc ensuite & hardwood floors that grace all the bedrooms. The 4th bedroom is currently utilized as a glam room with built in storage, showcasing the versatility of this home. The walk-out basement with separate entrance & includes an additional bedroom with a walk-in closet & private washroom, offering excellent in-law or income potential. The beautifully landscaped backyard surrounds a meticulously maintained pool with garden shed that doubles as a change area perfect for summer fun. Offering the best of both worlds: a peaceful, quiet setting just steps away from parks, hiking trails, Frenchmans Bay Marina, schools, the GO train & so much more.Don't miss this rare opportunity to own a piece of paradise in Fairport Beach.
详情
- 上市时间: Friday, November 01, 2024
- 3D看房: View Virtual Tour for 560 Edge Lane
- 城市: Pickering
- 社区: West Shore
- 交叉路口: Whites Rd & Oklahoma Dr
- 详细地址: 560 Edge Lane, Pickering, L1W 3A1, Ontario, Canada
- 厨房: Quartz Counter, Custom Backsplash, Centre Island
- 家庭房: Fireplace, W/O To Deck
- 客厅: O/Looks Frontyard, French Doors
- 挂盘公司: Sutton Group-Heritage Realty Inc. - Disclaimer: The information contained in this listing has not been verified by Sutton Group-Heritage Realty Inc. and should be verified by the buyer.

