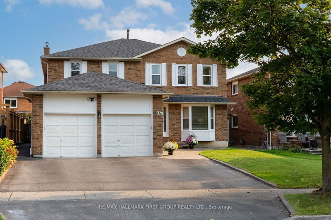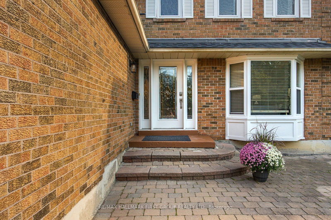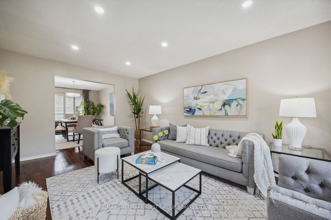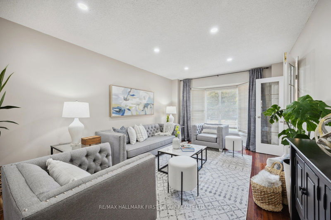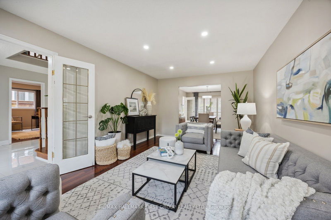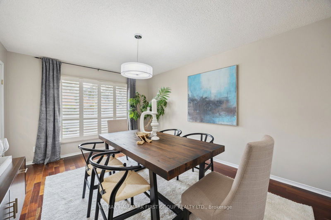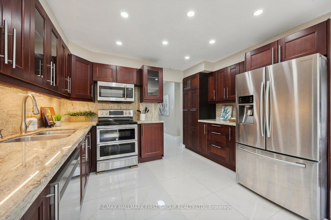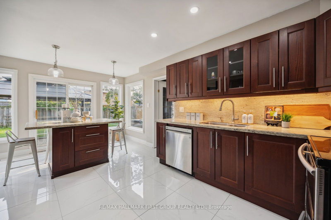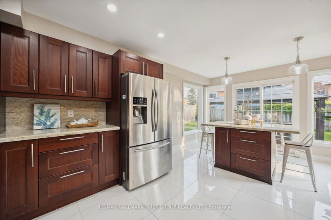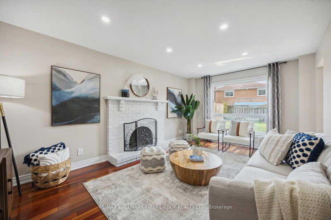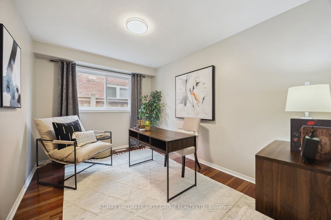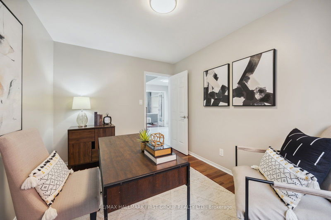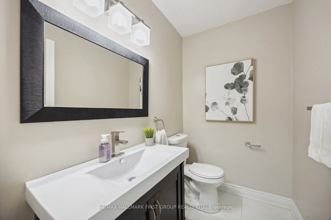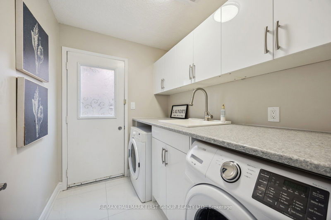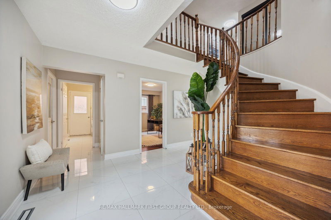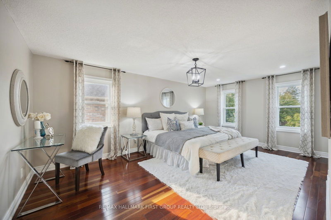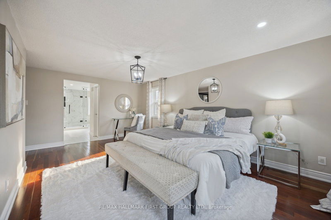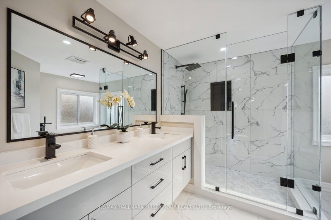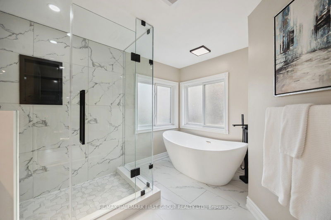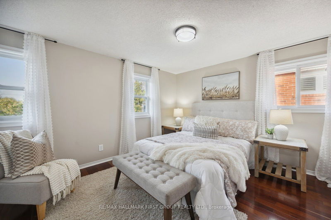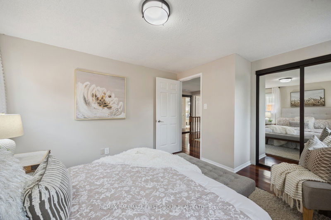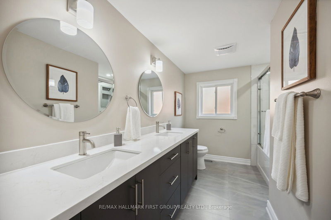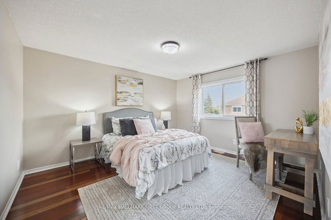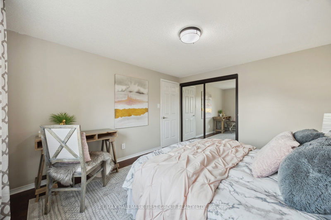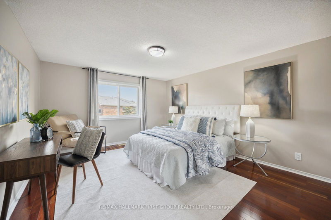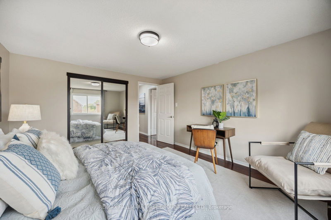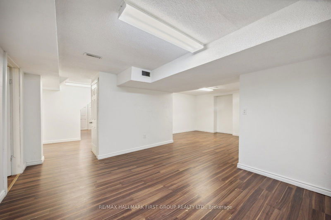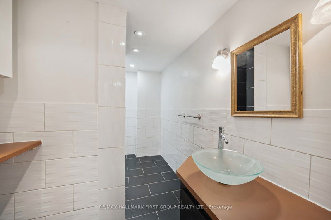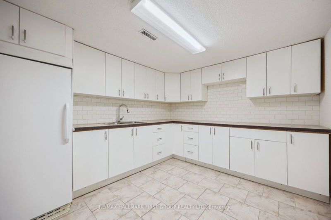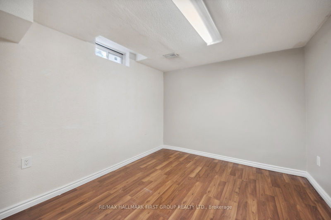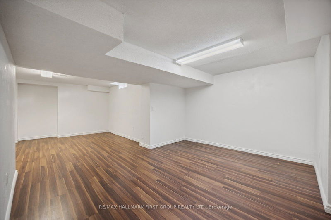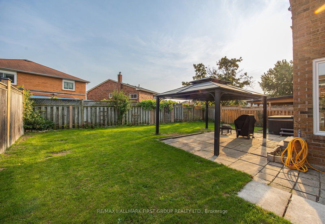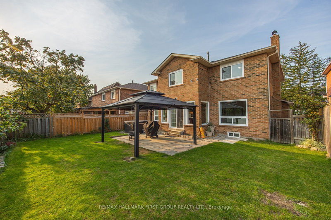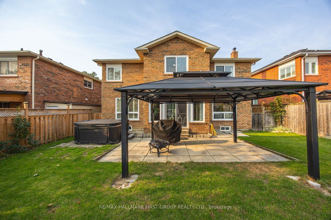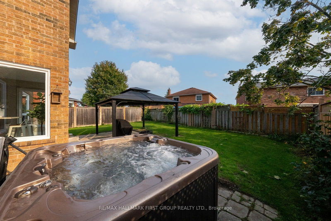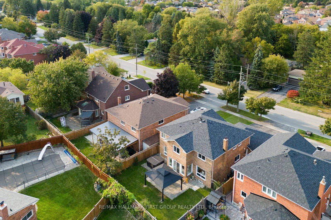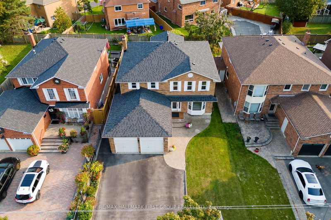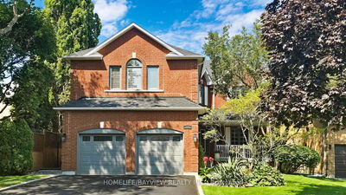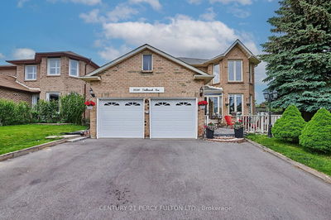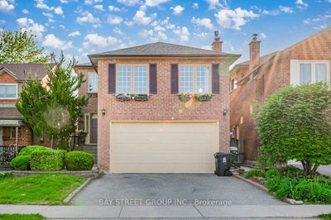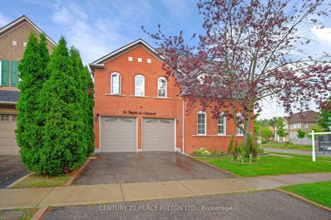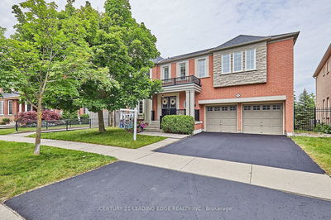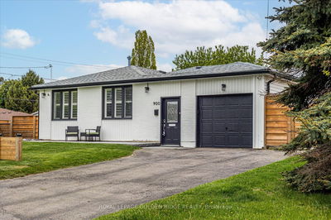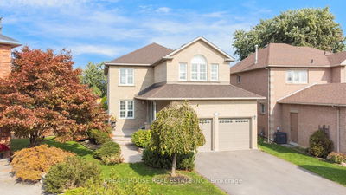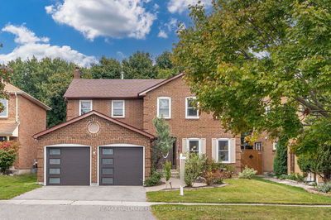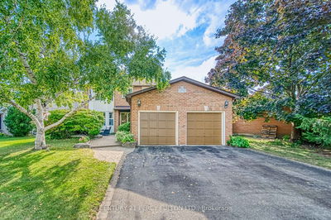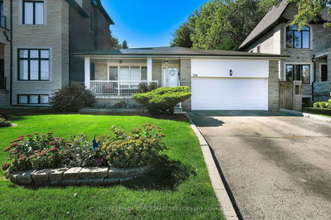Welcome to this beautifully maintained, spacious family home, offering over 2,900sf + fully finished basement of comfort and convenience. Perfectly located within minutes of top-rated schools, major highways (401 & 407) & the GO train, this property is ideal for a growing family seeking both space & accessibility. Step into the inviting main floor, where you'll find a bright living room, formal dining area, cozy family room, private office, and a large, sun-filled kitchen. The kitchen boasts modern stainless steel appliances, a moveable breakfast island, and a walkout to your private patio, complete with a gazebo and hot tub. It's a perfect setting for hosting family dinners or relaxing weekends. The elegant Brazilian hardwood floors flow throughout the main & second floors, complementing the 24x24 tiles in the foyer and kitchen. Upstairs, discover four generously sized bedrooms, including a grand primary suite. This retreat features a peaceful sitting area, a large walk-in closet, a luxurious 5-piece ensuite with a standalone tub, glass-enclosed walk-in shower, double sinks & private water closet. The additional 5-piece main bathroom also offers double sinks, a tub/shower combo ideal for busy mornings. The lower level presents even more options, with two extra bedrooms, a recreation space, a 3-piece bathroom and a small kitchenette. Whether you need room for guests, extended family, or a home gym, this versatile space has it covered. Owned and loved by the same family for years, this home offers a wonderful blend of warmth, style & convenience all within reach of everything your family needs.
详情
- 上市时间: Friday, October 04, 2024
- 3D看房: View Virtual Tour for 579 Sheppard Avenue
- 城市: Pickering
- 社区: Woodlands
- 交叉路口: Sheppard/Whites
- 详细地址: 579 Sheppard Avenue, Pickering, L1V 1G1, Ontario, Canada
- 客厅: Hardwood Floor, Combined W/Dining, French Doors
- 家庭房: Hardwood Floor, Fireplace
- 厨房: Ceramic Floor, Stainless Steel Appl, Granite Counter
- 挂盘公司: Re/Max Hallmark First Group Realty Ltd. - Disclaimer: The information contained in this listing has not been verified by Re/Max Hallmark First Group Realty Ltd. and should be verified by the buyer.

