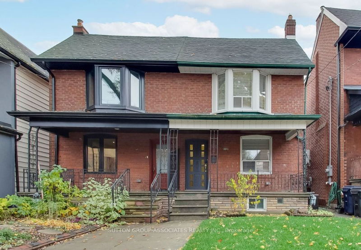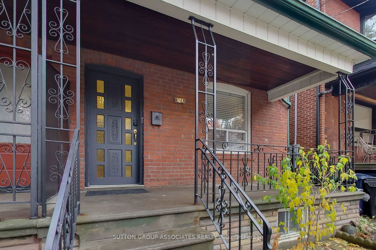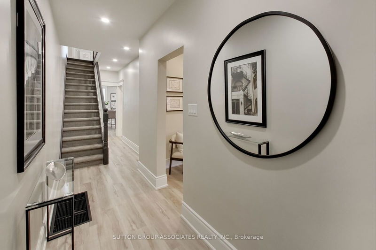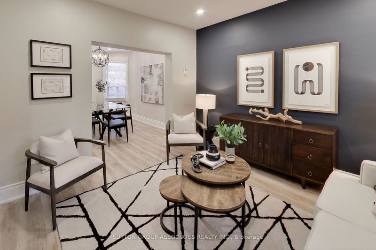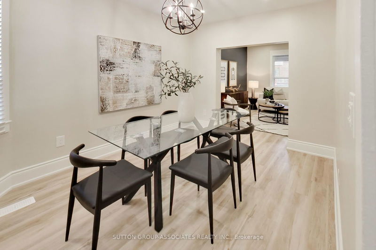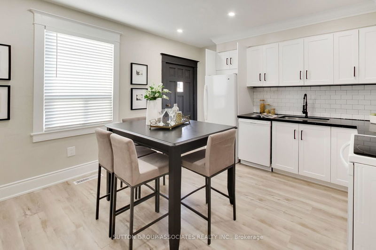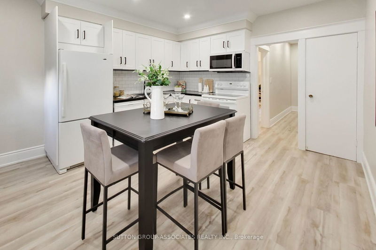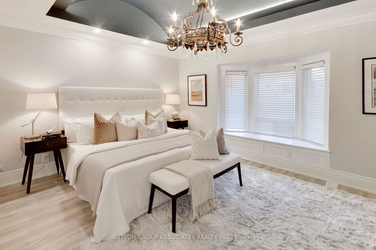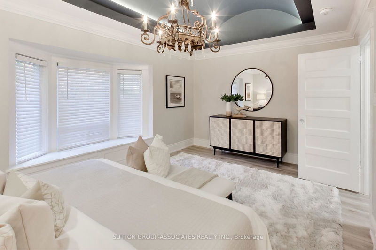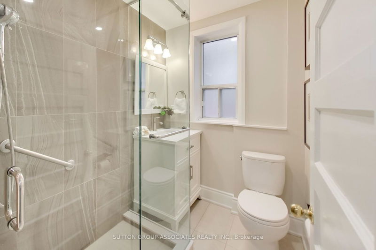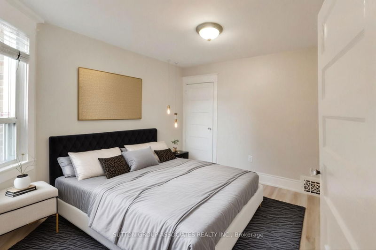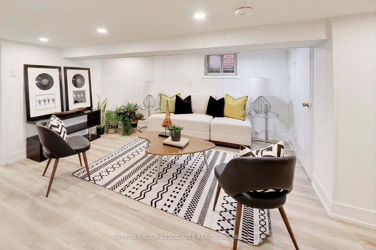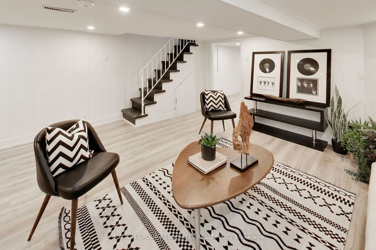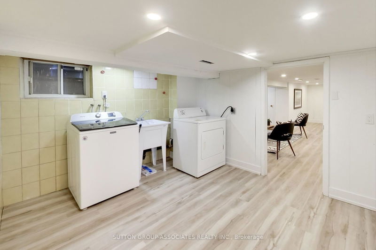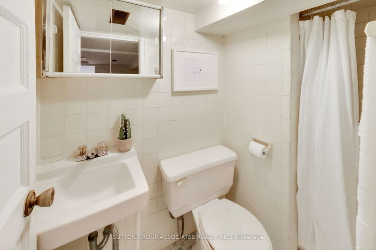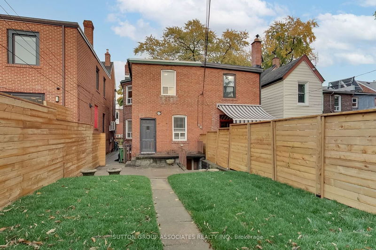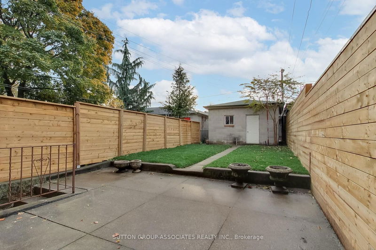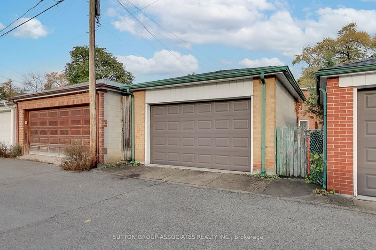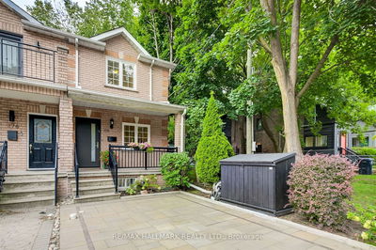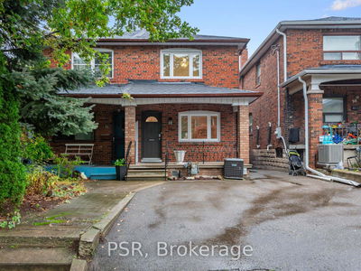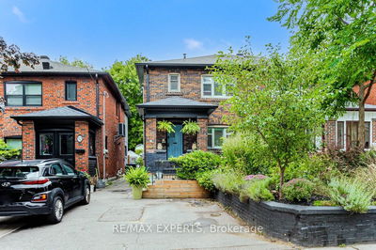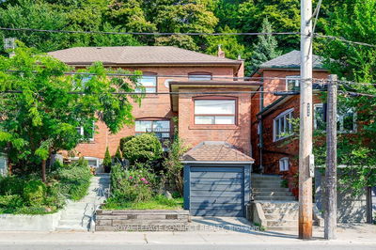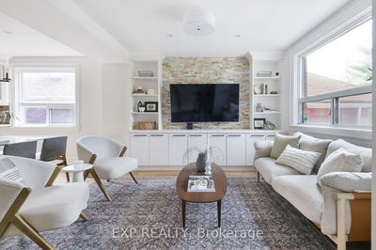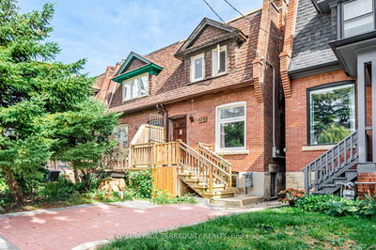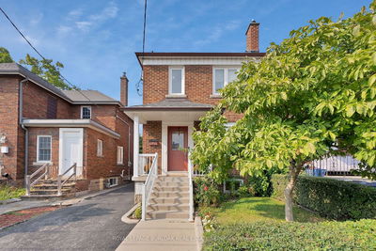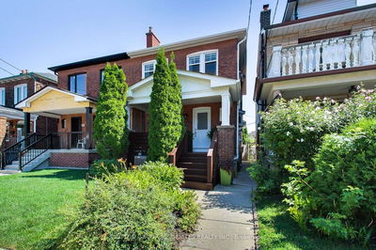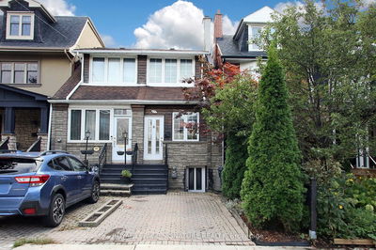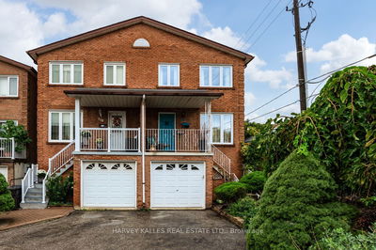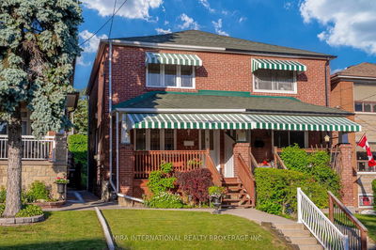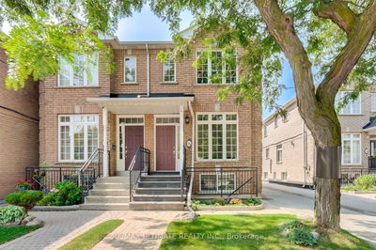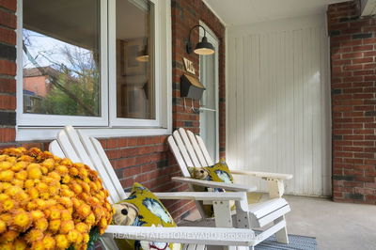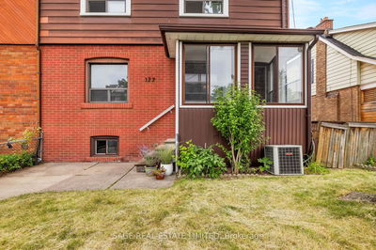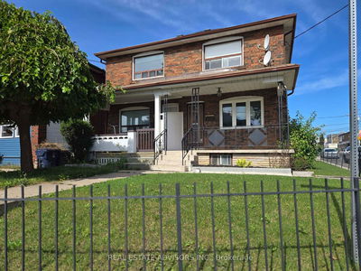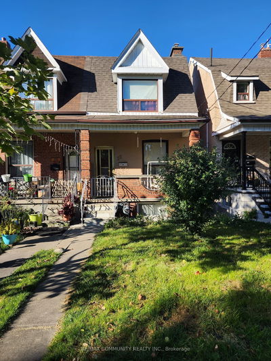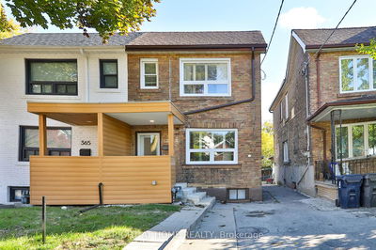Location is everything, and community is the heart that brings it to life! Come live in Wychwood, where community is paramount! This move-in-ready, west-facing home offers endless possibilities! While tastefully renovated and ready for immediate enjoyment, it has ample potential to grow with you eliminating the hassle and expense of moving in the future. Consider future expansion options like a rear extension and/or a third-floor addition. The neighborhood can take the future value making it an exceptional, sound investment. Add a 1,312 sq ft laneway house to accommodate a loved one nearby, or serve as a home office, gym, guest suite, or rental opportunity. So many possibilities! Located in the prestigious Wychwood/Hillcrest neighborhood where you'll explore endlessly: St Clair West's charming cafes, delicious bakeries, restaurants, gyms, spas, Wychwood Barns, Saturday Farmers Market, McMurrich PS, coveted private schools (St. Mikes, BSS, UCC, Leo Baeck). Enjoy Hillcrest Park's tennis courts, playground, dog park, wading pool, basketball court and easy transportation to get to anywhere.
详情
- 上市时间: Tuesday, October 29, 2024
- 城市: Toronto
- 社区: Wychwood
- 交叉路口: St Clair & Christie
- 详细地址: 32A Arlington Avenue, Toronto, M6G 3K8, Ontario, Canada
- 客厅: Pot Lights, Window
- 厨房: Pot Lights, Eat-In Kitchen, Granite Counter
- 挂盘公司: Sutton Group-Associates Realty Inc. - Disclaimer: The information contained in this listing has not been verified by Sutton Group-Associates Realty Inc. and should be verified by the buyer.

