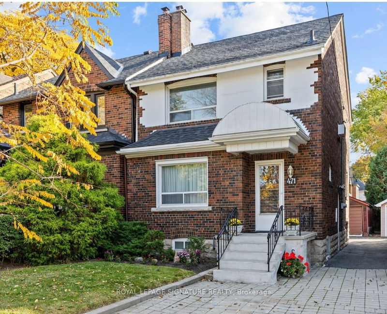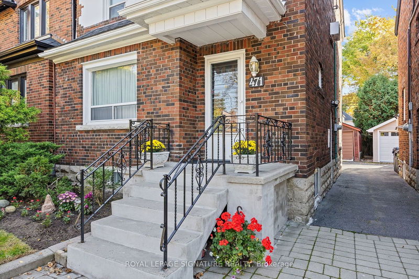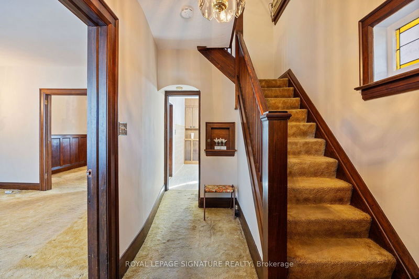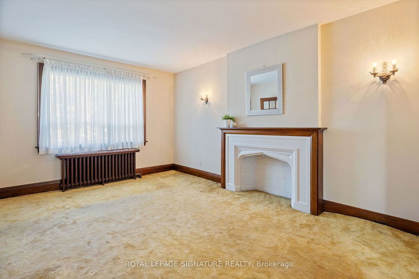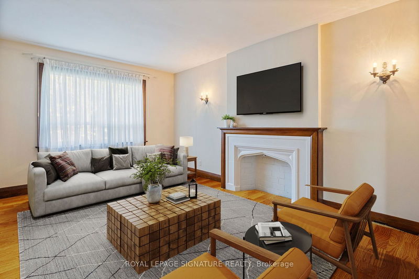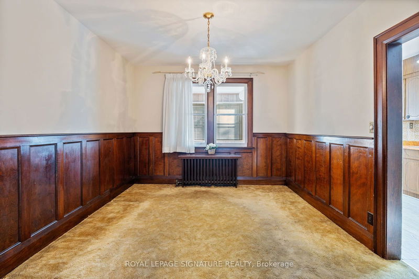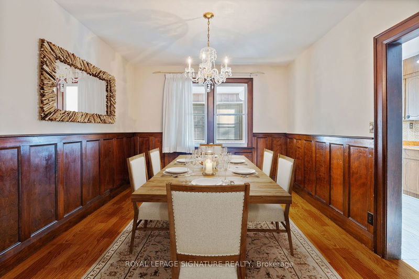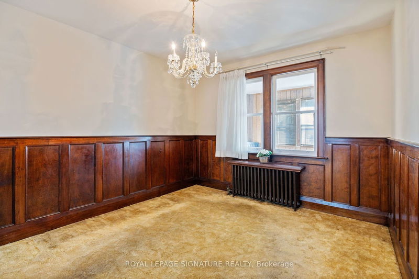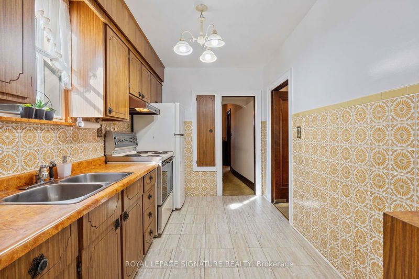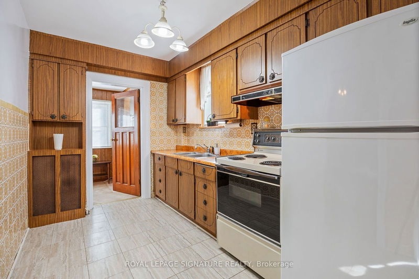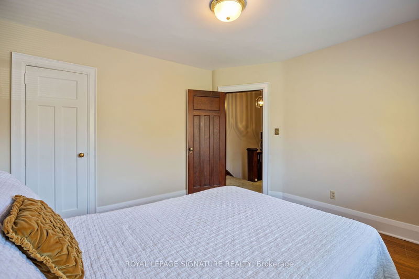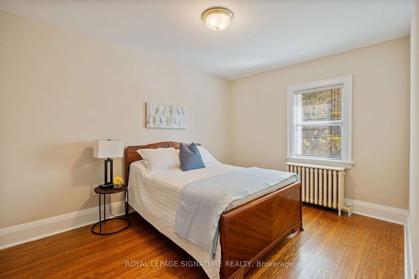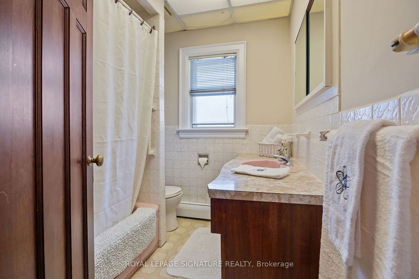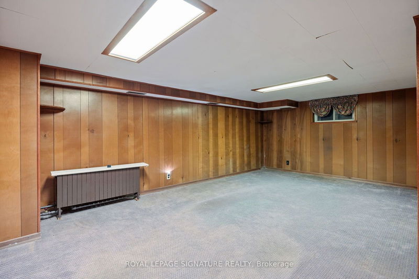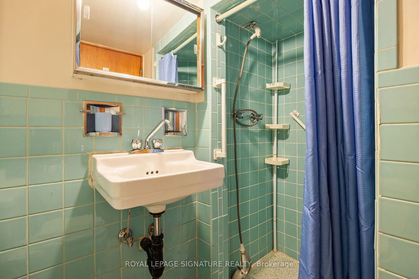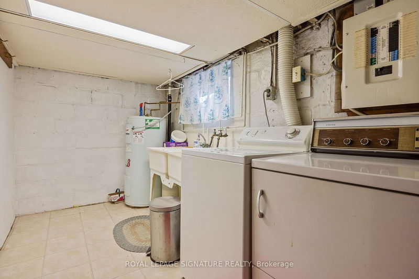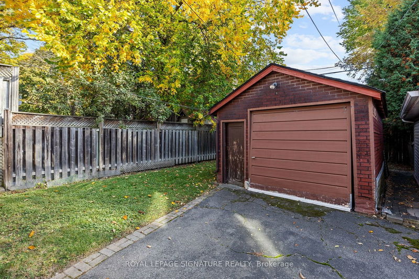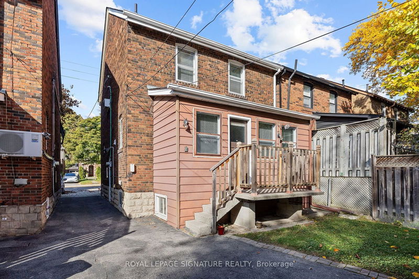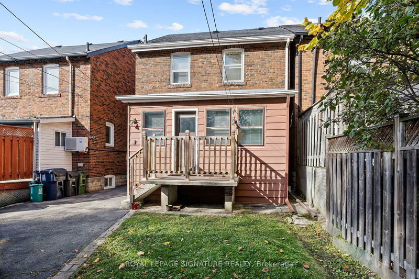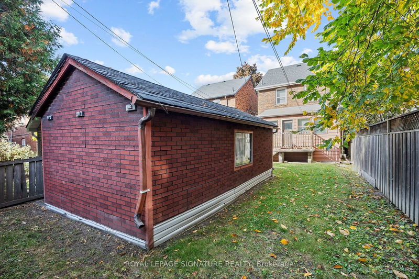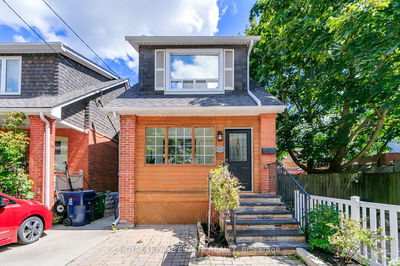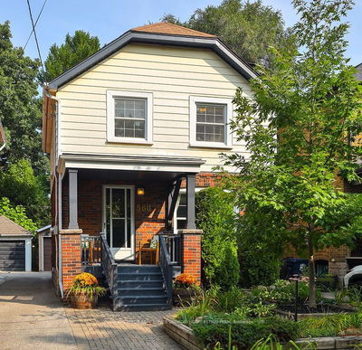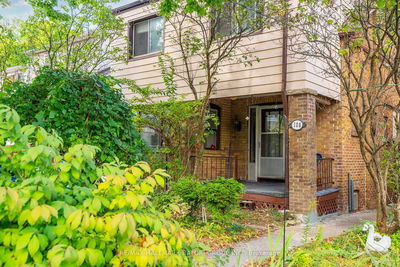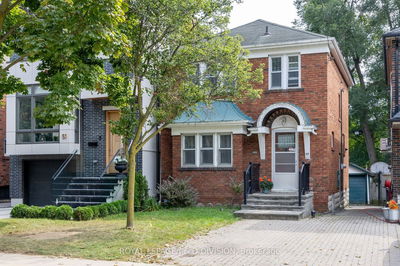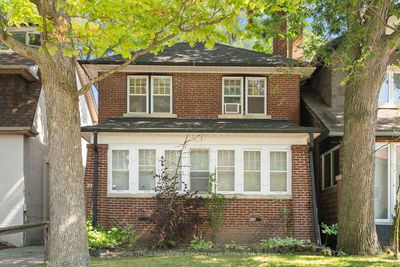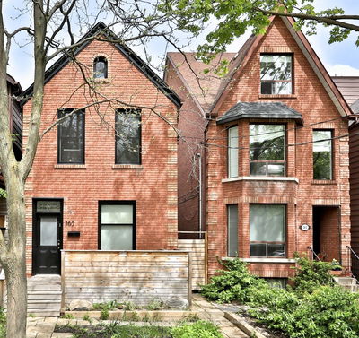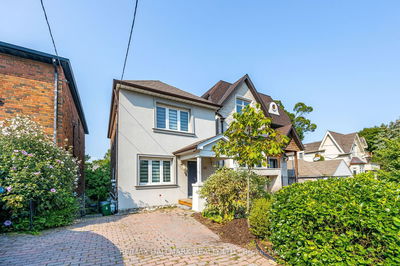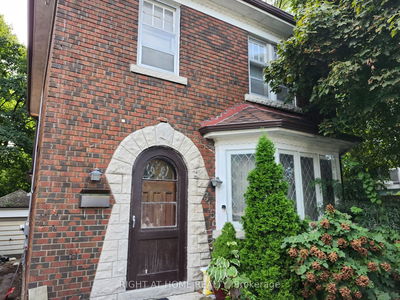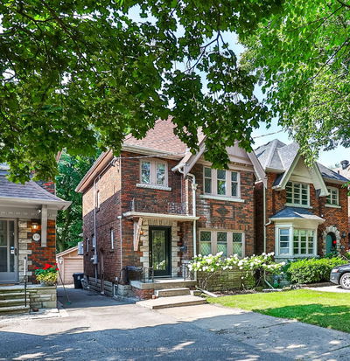Fantastic opportunity to own this charming family home in coveted Allenby! This lovely bright and spacious 3 bedroom home showcases beautiful orignial wood detailing throughout the home including wainscotting, original hardwood floors (under broadloom on main level) and stained glass windows. The side entance leads to a finished basement with a 3 piece bathroom & laundry room. Located in sought after Allenby & North Toronto school districts, this home is steps away from the shops and restaurants at Avenue Rd/Eglinton and the future LRT! Front pad legal parking for 1 car plus additional street permit parking available for residents of Roselawn.
详情
- 上市时间: Wednesday, October 23, 2024
- 3D看房: View Virtual Tour for 471 Roselawn Avenue
- 城市: Toronto
- 社区: Lawrence Park South
- 详细地址: 471 Roselawn Avenue, Toronto, M5N 1K1, Ontario, Canada
- 客厅: Broadloom, Picture Window
- 厨房: Eat-In Kitchen, W/O To Sunroom, Window
- 挂盘公司: Royal Lepage Signature Realty - Disclaimer: The information contained in this listing has not been verified by Royal Lepage Signature Realty and should be verified by the buyer.

