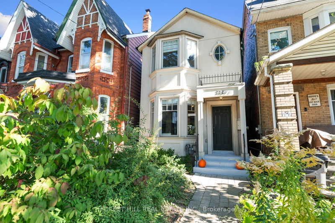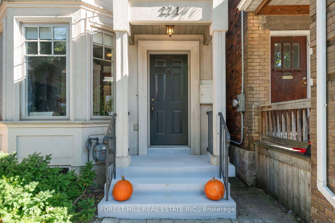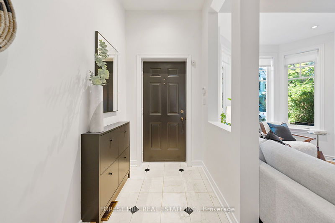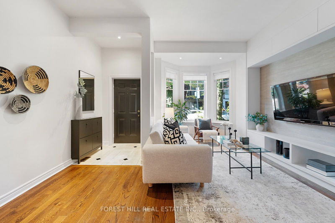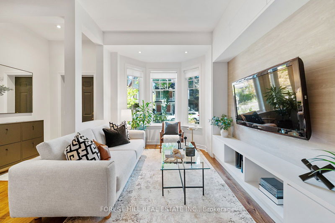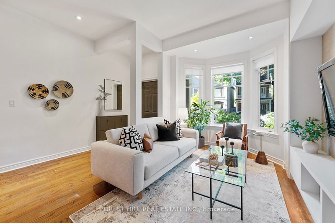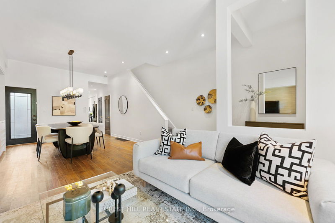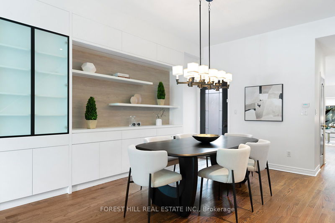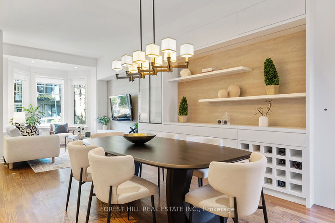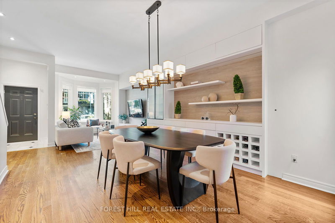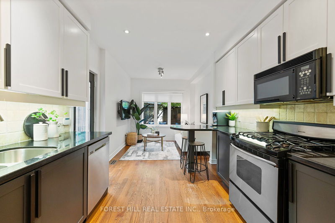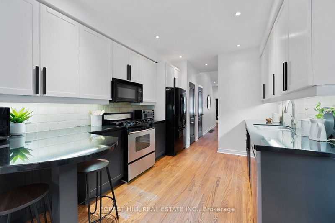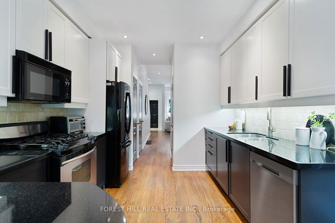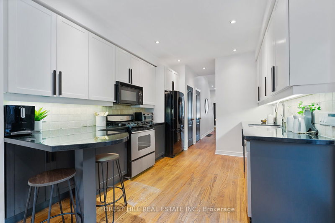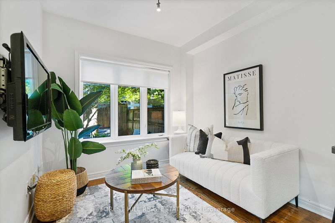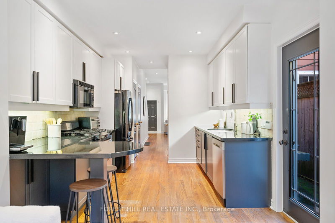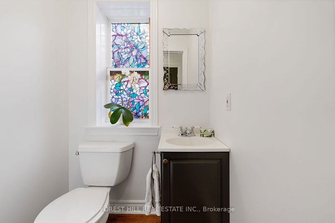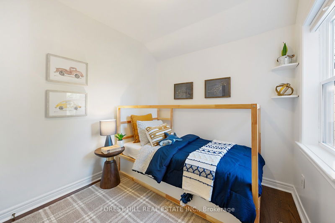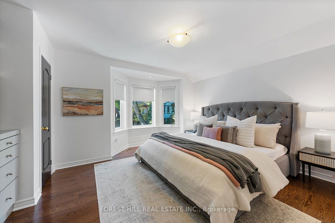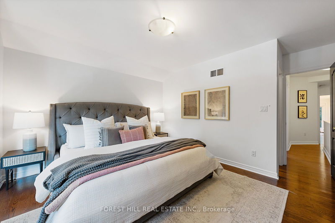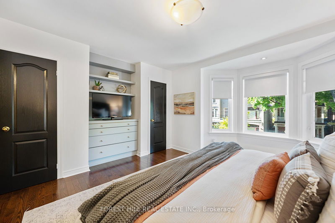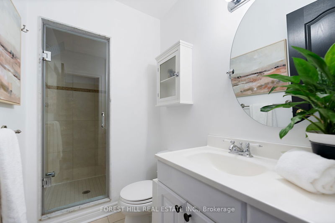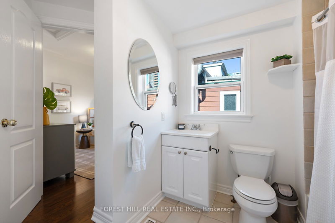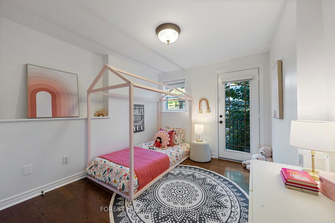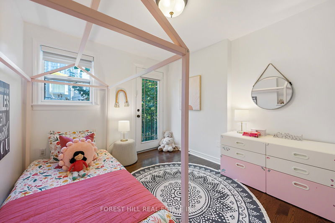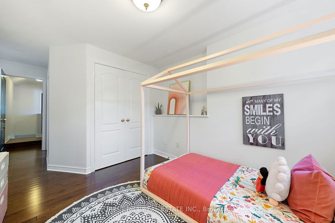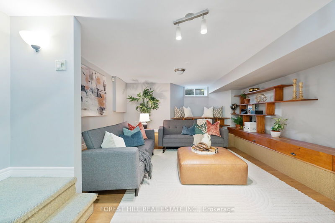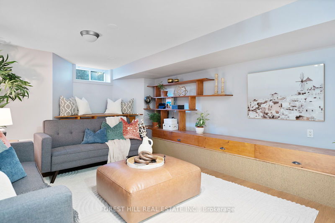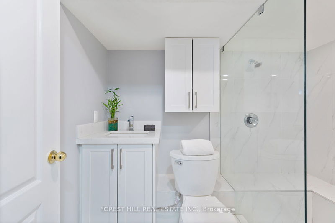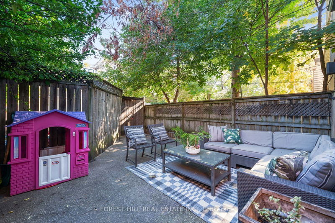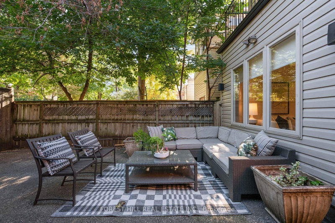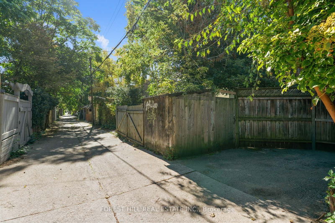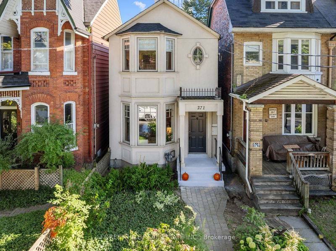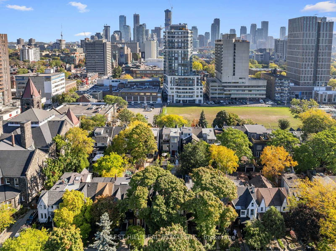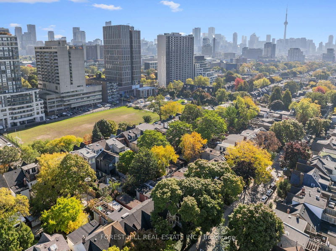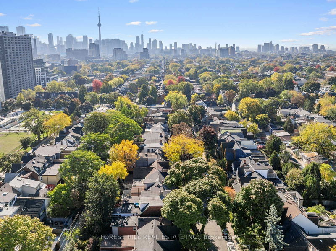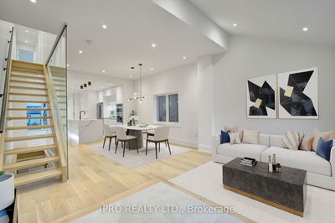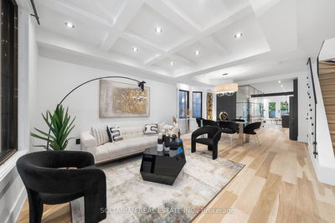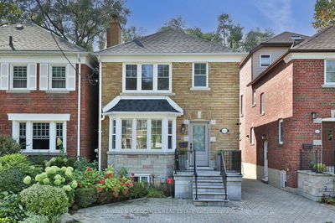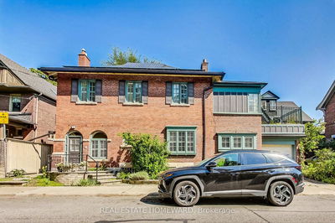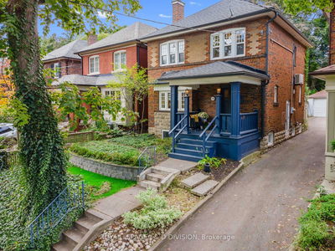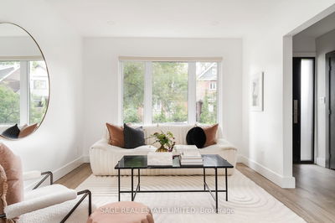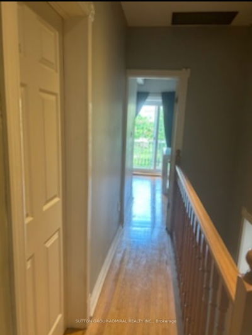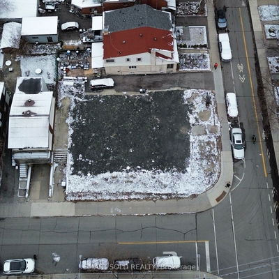Fall In Love With This Detached Harbord Village Home, On One Of The Most Sought-After Streets, Right At The Heart Of Spadina And Bloor. Enjoy This Beautiful Three Bedroom, Four Bathroom Home, Steps To The City's Best Local Shops, Entertainment, U Of T, Top Rated Schools, JCC, Public Transit And More! Open Concept Living And Dining Room With Custom Built-Ins, A Designer's Dream. Updated Kitchen With Breakfast Bar And Bonus Family Room - Perfect For Young Families Or Downsizers. Main Floor Powder Room, Coat Closet And Multiple Walkouts To Private, Tranquil Backyard. Second Floor Primary Bedroom With Ensuite, Two Closets And Sun-Filled Bay Window, Warming The Primary Bedroom With Natural Light. Two Additional Bedrooms With Shared Bathroom, Perfect For Any Family. Basement Rec Room, Renovated Bathroom, Laundry + Furnace Room With An Abundance Of Storage. One Car Parking In Laneway With Garden Shed. You Have Been Waiting For A Blend Of Annex Charm And Modern Updates. Let's Get You Home!
详情
- 上市时间: Wednesday, October 23, 2024
- 3D看房: View Virtual Tour for 271 Major Street
- 城市: Toronto
- 社区: University
- 交叉路口: Spadina & Bloor
- 详细地址: 271 Major Street, Toronto, M5S 2L5, Ontario, Canada
- 客厅: B/I Bookcase, Hardwood Floor, Bay Window
- 厨房: Breakfast Bar, Hardwood Floor, W/O To Patio
- 家庭房: Combined W/厨房, Hardwood Floor, Window
- 挂盘公司: Forest Hill Real Estate Inc. - Disclaimer: The information contained in this listing has not been verified by Forest Hill Real Estate Inc. and should be verified by the buyer.

