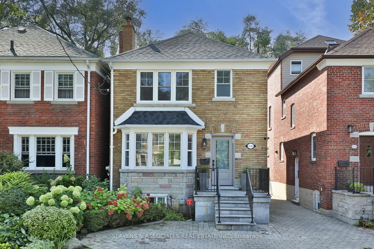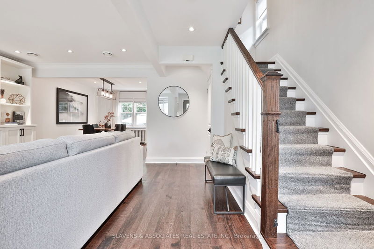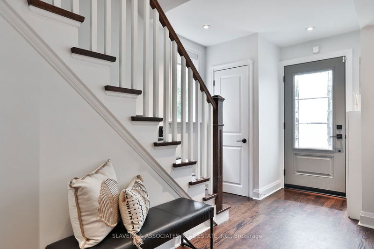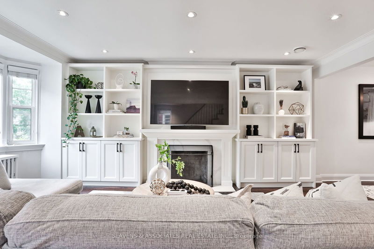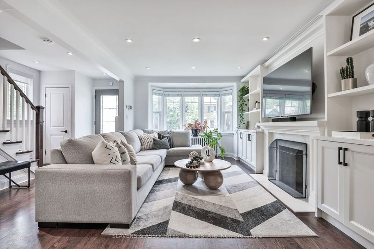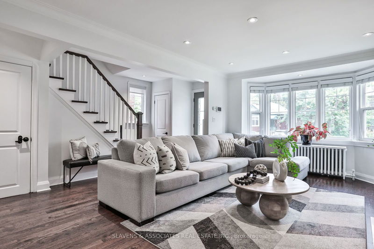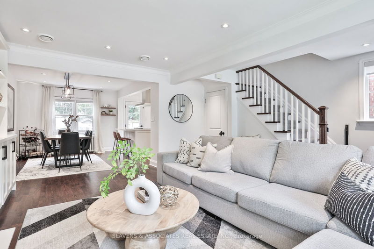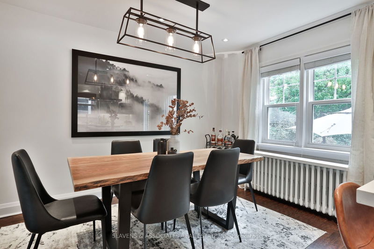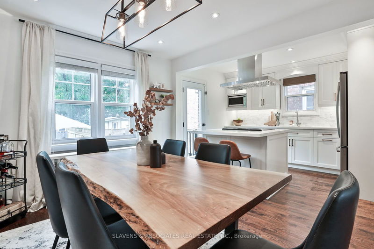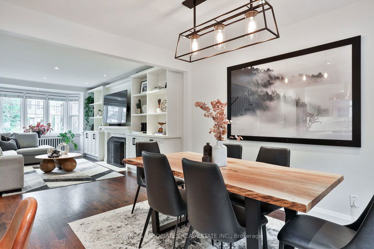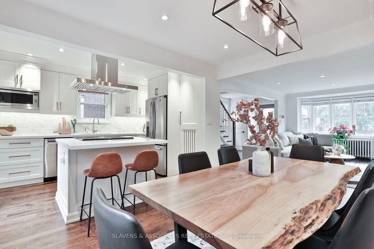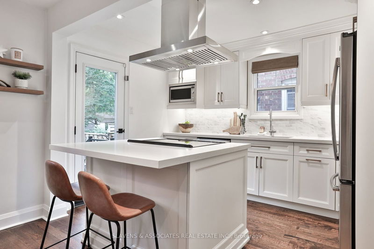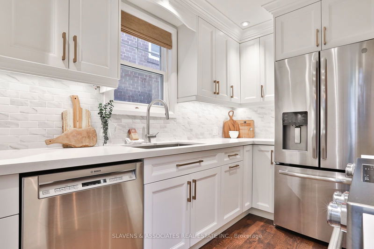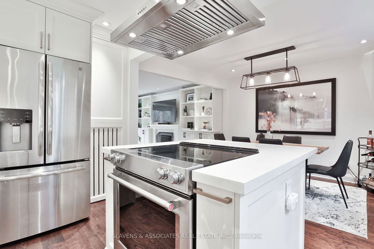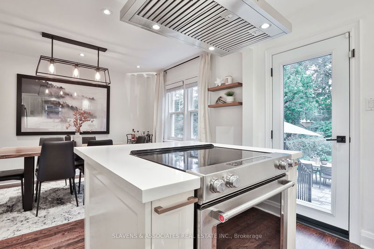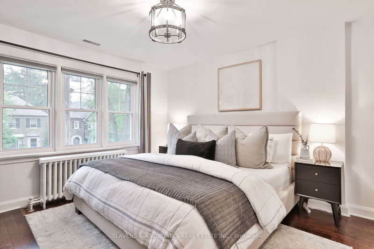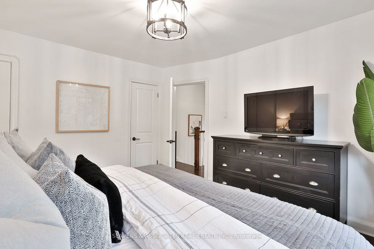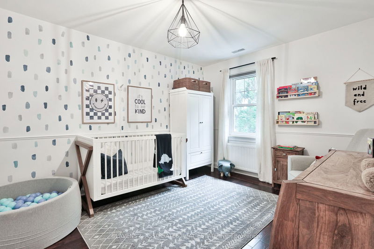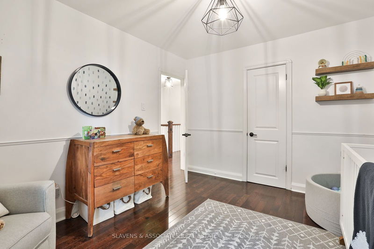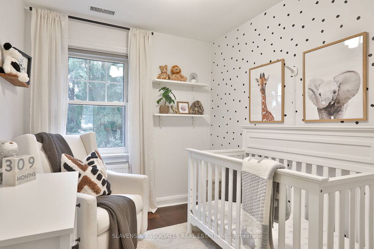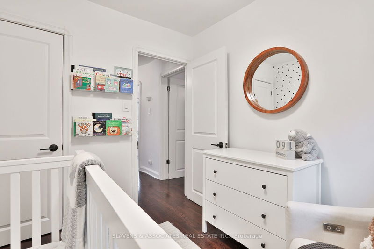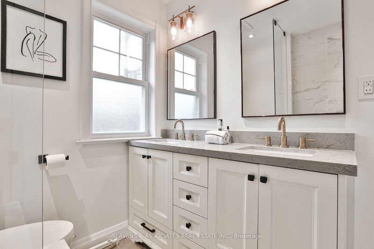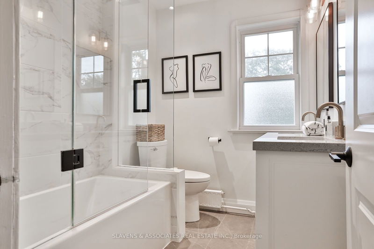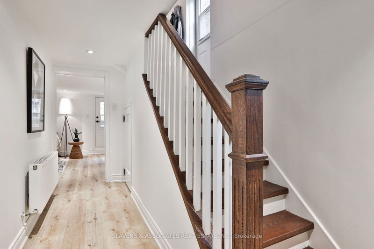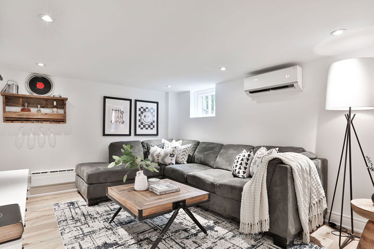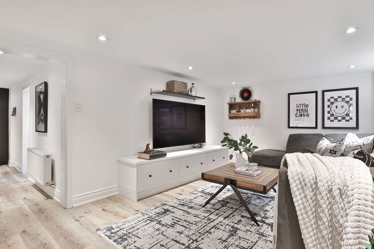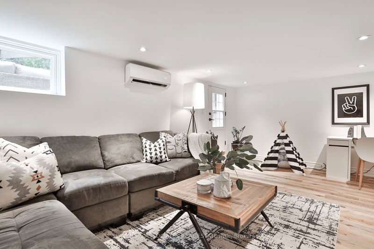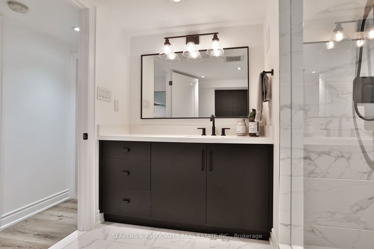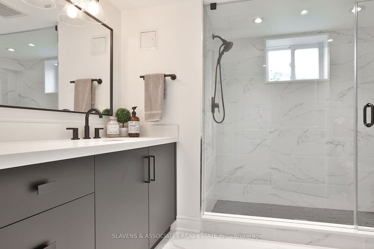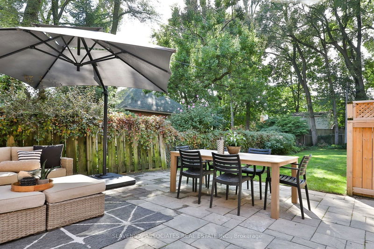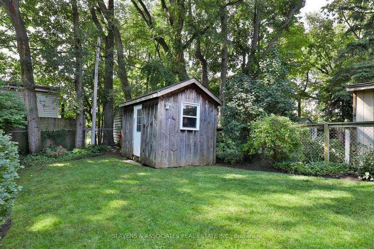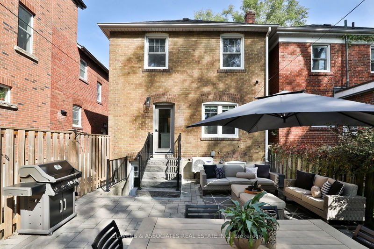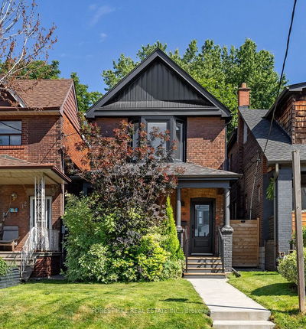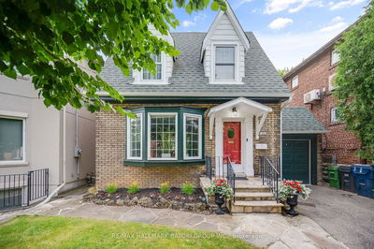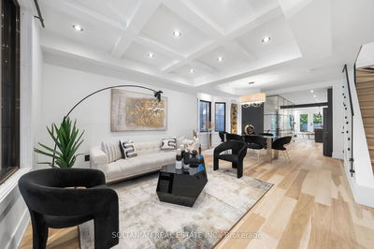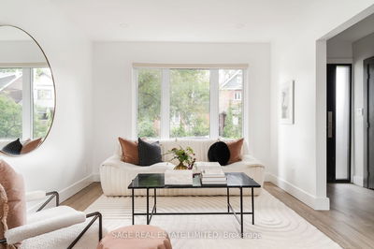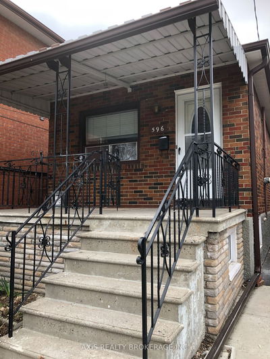Beautifully renovated 3-bedroom, 2-bathroom detached home in the highly sought-after Cedarvale neighborhood. Set on a rare 133ft deep lot, this home seamlessly combines contemporary design with a cozy and inviting atmosphere for todays families. The bright, open-concept living and dining areas feature a bay window, stunning hardwood floors, beautiful custom built-ins, wood burning fireplace and a seamless flow perfect for both everyday living and entertaining. The renovated chefs kitchen is equipped with stainless steel appliances, ample storage, and a center island with stunning quartz countertops. Step out to the beautiful backyard, complete with a stone patio that overlooks a lush, expansive green space ideal for outdoor play or relaxation. The upper level includes three generously sized bedrooms, each with closets and large windows and an abundance of natural light, plus a beautifully designed 5-piece bathroom. The lower level features a spacious, stylish rec room, perfect for recreation, play, or a home office, plus a beautifully appointed bathroom. With the added benefit of a walk-out from the basement and a separate entrance, this home offers versatility and ease of access. Located in Cedarvale and Forest Hill Collegiate school districts. 2 parking spots 1 accessed via mutual drive and 1 legal front parking pad.
详情
- 上市时间: Tuesday, September 24, 2024
- 3D看房: View Virtual Tour for 138 Everden Road
- 城市: Toronto
- 社区: Humewood-Cedarvale
- 详细地址: 138 Everden Road, Toronto, M6C 3K9, Ontario, Canada
- 客厅: Bay Window, B/I Shelves, Fireplace
- 厨房: Centre Island, Stainless Steel Appl, W/O To Patio
- 挂盘公司: Slavens & Associates Real Estate Inc. - Disclaimer: The information contained in this listing has not been verified by Slavens & Associates Real Estate Inc. and should be verified by the buyer.

