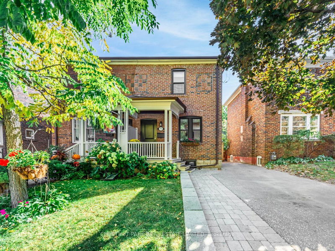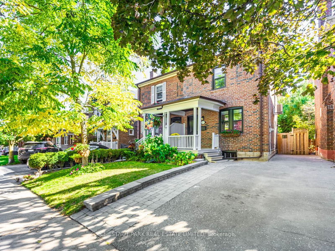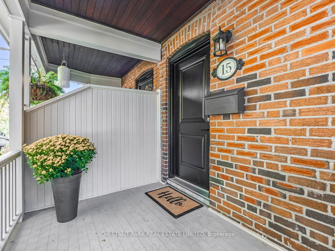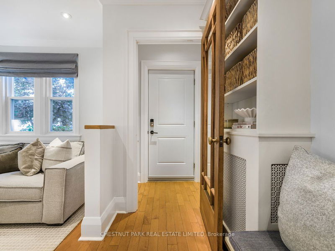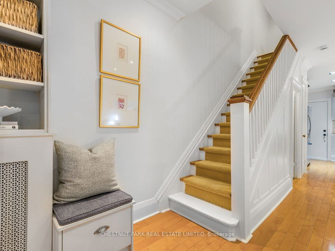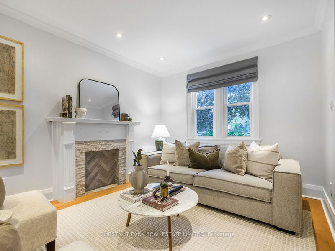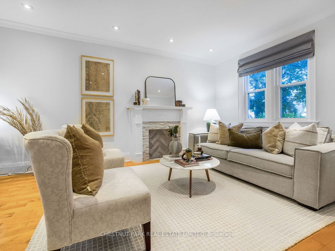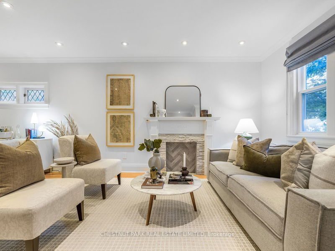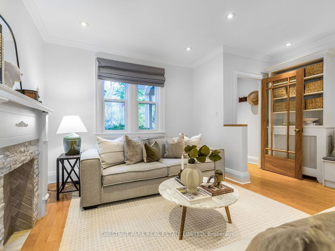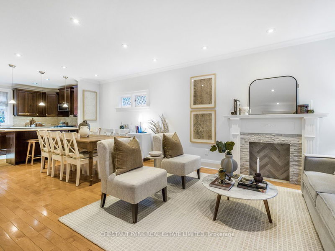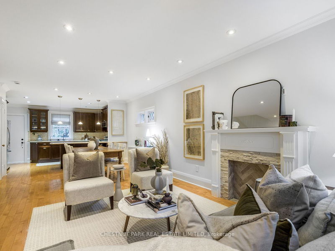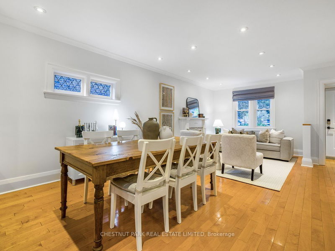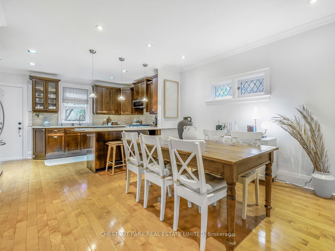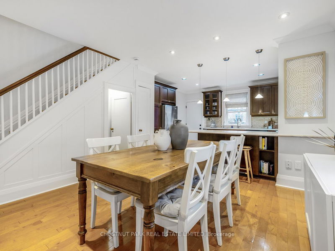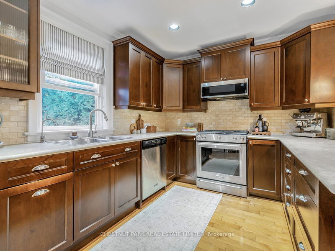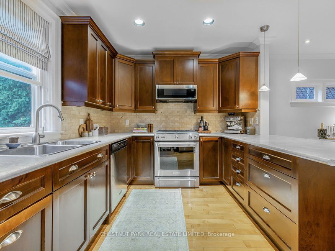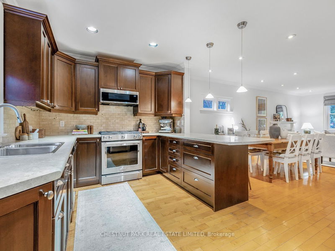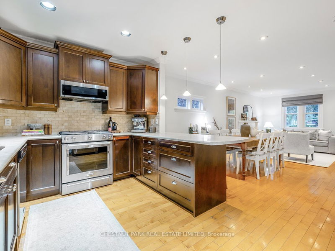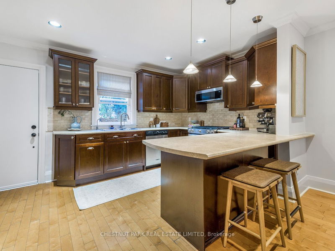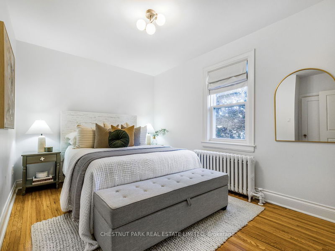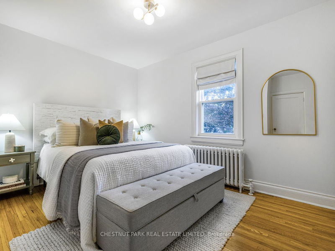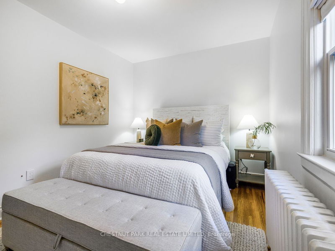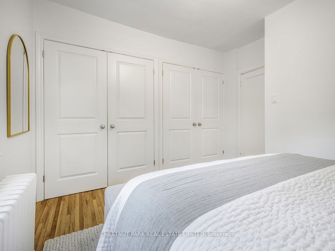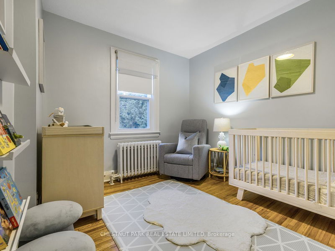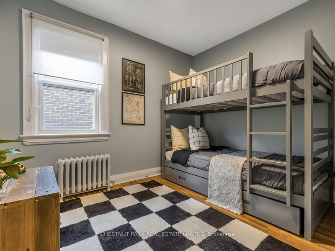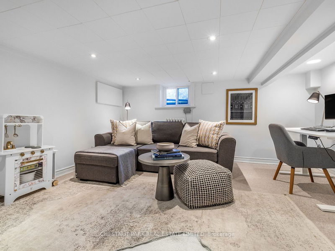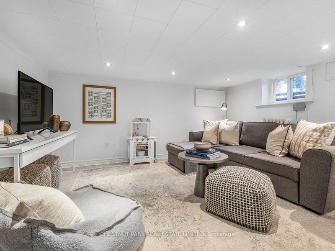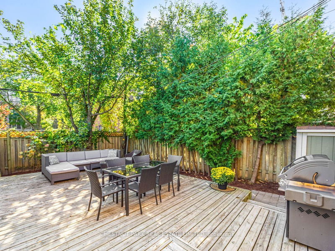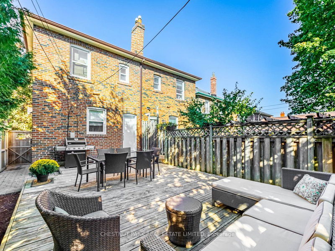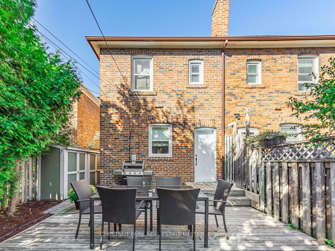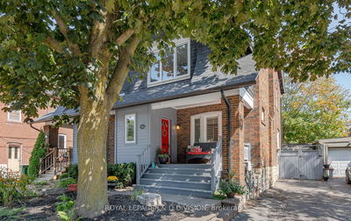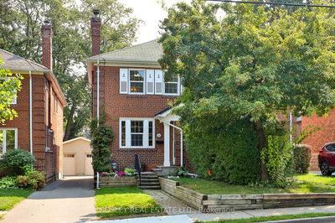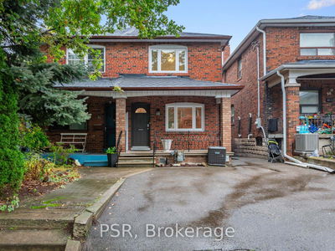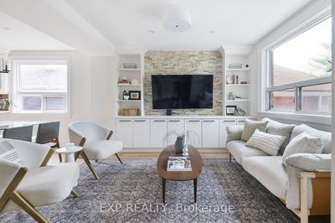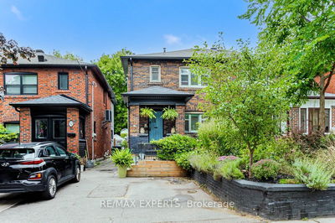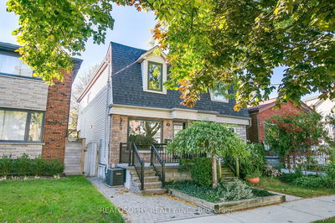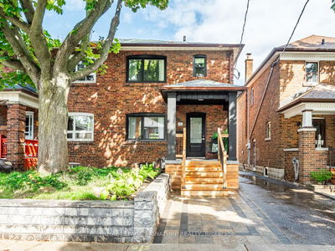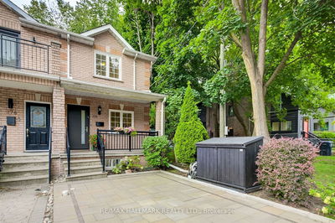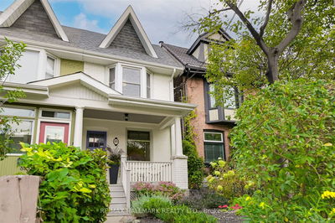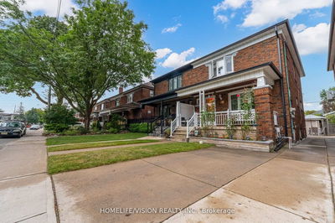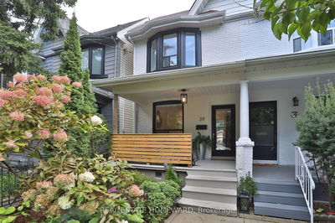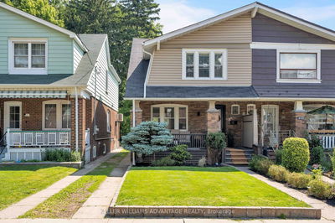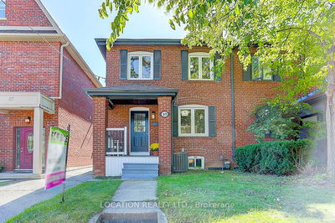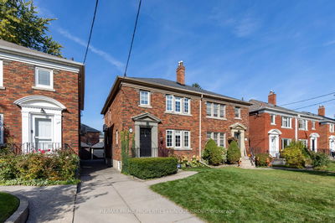Welcome home to 15 Elvina Gardens, nestled on a quiet street in the highly desirable Sherwood Park community. This meticulously maintained and upgraded home offers a rare private drive and will not disappoint! Step inside, and you'll find an open-concept main floor with gleaming hardwood floors, spacious open-concept principal rooms, three bedrooms, and a beautifully renovated bathroom. The sun-filled kitchen, a chef's delight, is fully updated with stainless steel appliances and a breakfast bar. The lower level includes a cozy recreation room, perfect for family movie nights, and features a nook ideal for a home office or play area. With ample storage space, this level offers comfort and versatility to suit your family's needs. Step out from the kitchen into your private, fully fenced back garden, where an oversized deck and mature trees create a serene space ideal for both relaxation and entertaining. Situated in the vibrant, family-friendly Sherwood Park neighbourhood, this home offers incredible walkability to shops, cafes, and restaurants along Mt Pleasant and Yonge Street.
详情
- 上市时间: Thursday, October 17, 2024
- 3D看房: View Virtual Tour for 15 Elvina Gdns
- 城市: Toronto
- 社区: Mount Pleasant East
- 详细地址: 15 Elvina Gdns, Toronto, M4P 1X7, Ontario, Canada
- 客厅: Combined W/Dining, Open Concept, Hardwood Floor
- 厨房: Renovated, Breakfast Bar, W/O To Deck
- 挂盘公司: Chestnut Park Real Estate Limited - Disclaimer: The information contained in this listing has not been verified by Chestnut Park Real Estate Limited and should be verified by the buyer.

