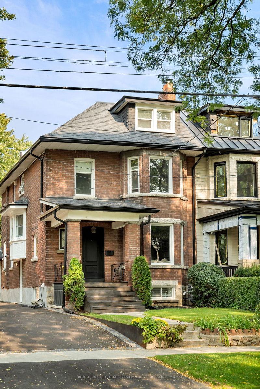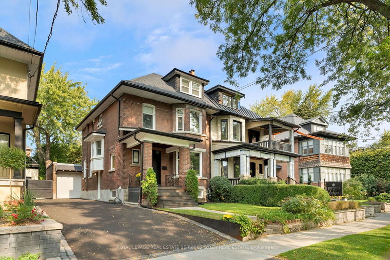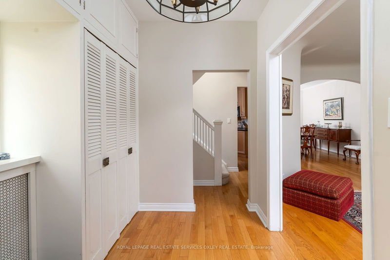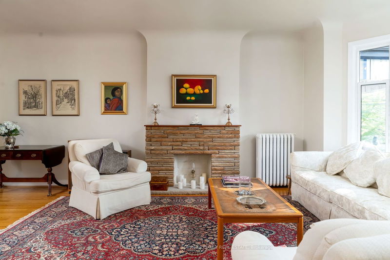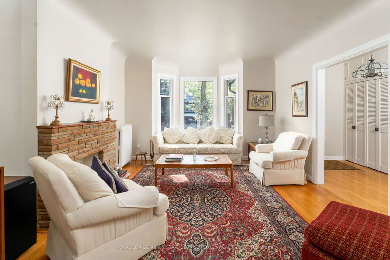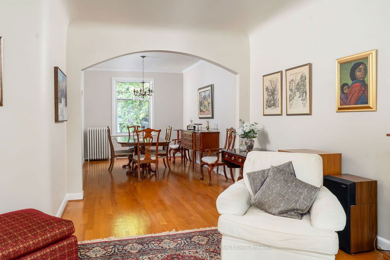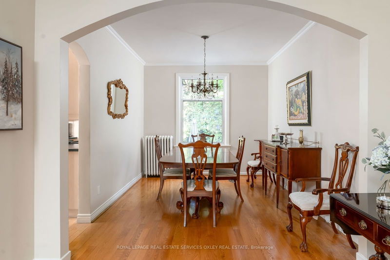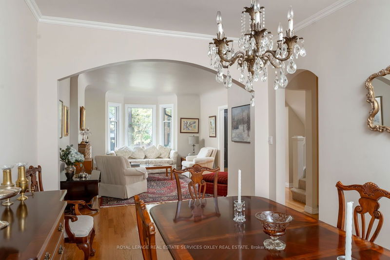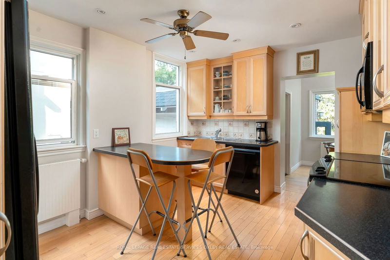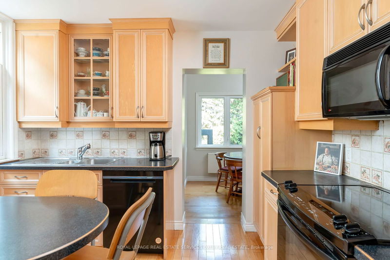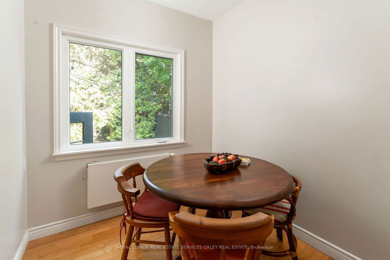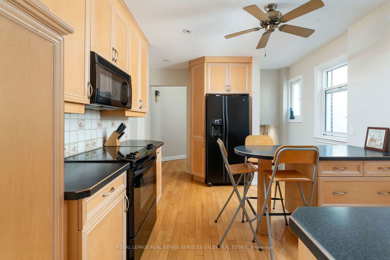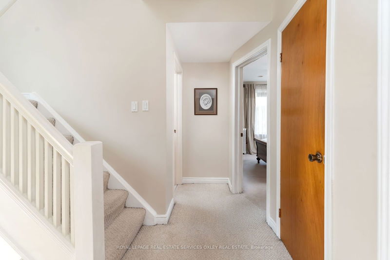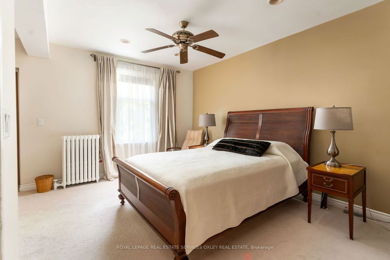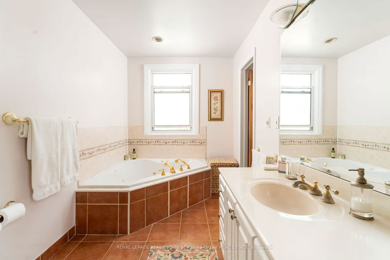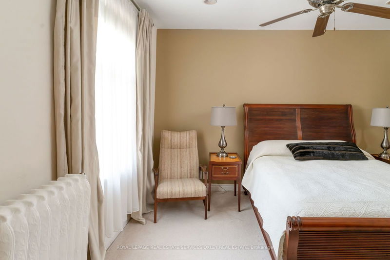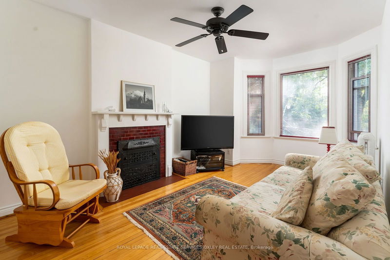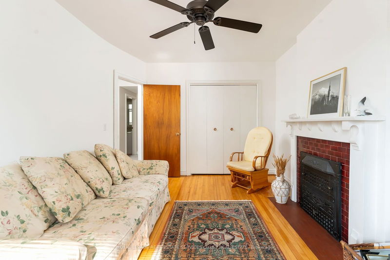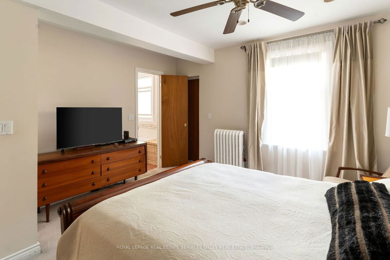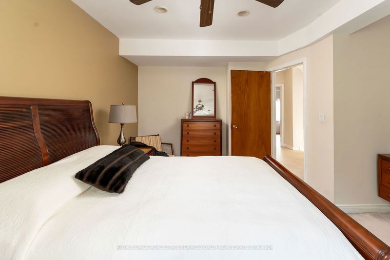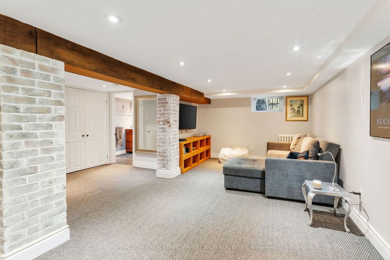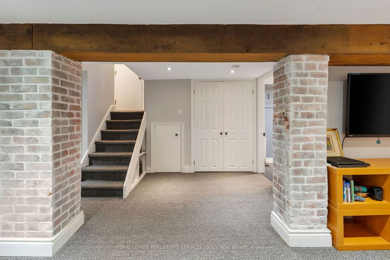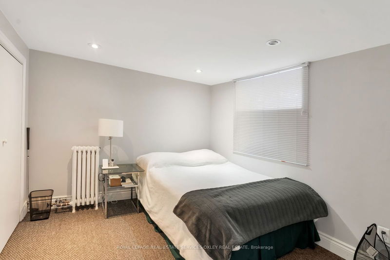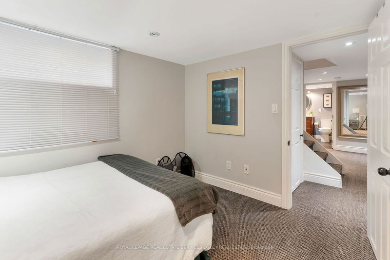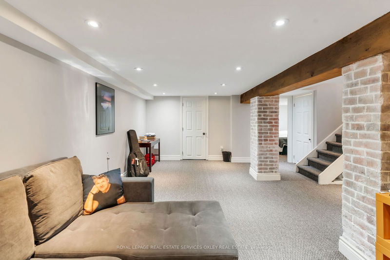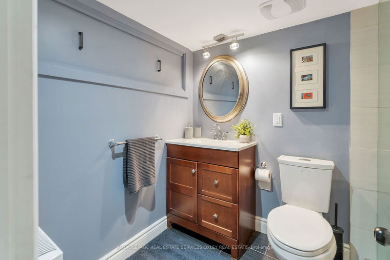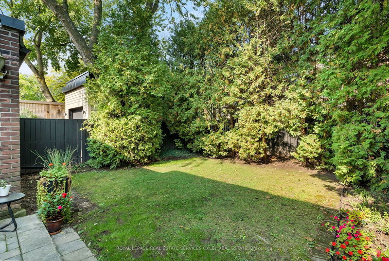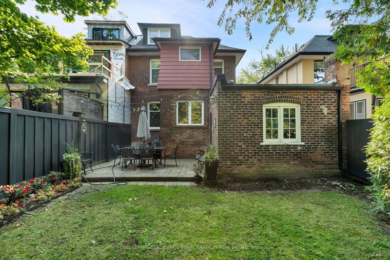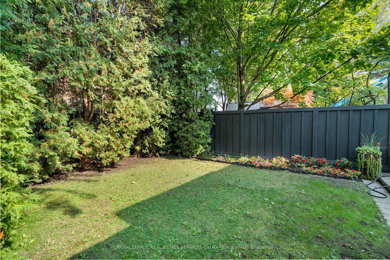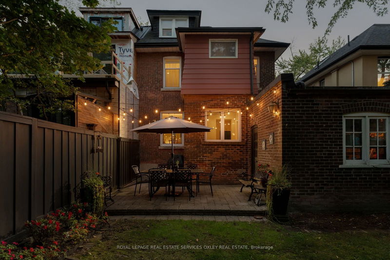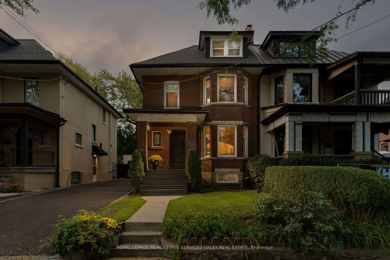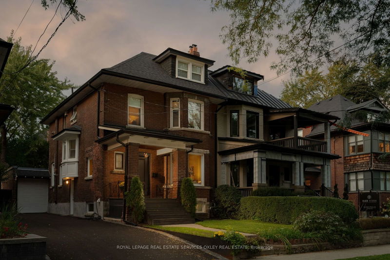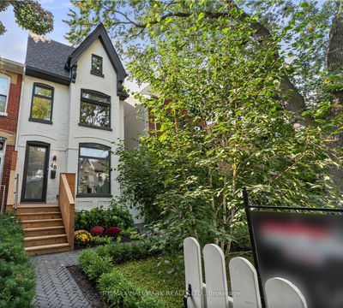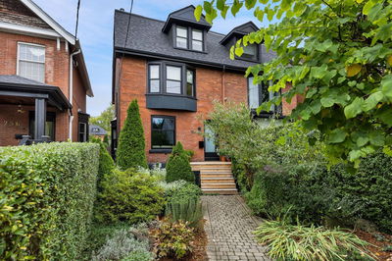Welcome to 118 Pricefield - a gorgeous red brick semi-detached home located on a quiet street in prime South Rosedale - literally minutes to Yonge Street. This spacious 5-bedroom residence features a finished lower level and a convenient single-car garage with direct access to the house, making it ideal for family living. The quiet, enclosed backyard is a wonderful feature, perfect for gatherings or relaxing outdoors. An inviting eat-in kitchen and sunroom add to the charm, providing a cozy spot for meals. The open-concept living / dining room is expansive, with high ceilings and light streaming in from front to back. This coveted triple A+ location is a rare offering just steps from the local Pricefield Rd. Playground Park which features a fabulous dog park, children's play area, and leads to a walk through by Scrivener Square to all the shops, restaurants, and public transit - all of which are just minutes away. Easy access to the incredible ravine system is also just around the corner, as is Rosedale Jr. P.S., York, Branksome Hall, and U.C.C & more. This unique opportunity allows you to renovate to suit your taste or move right in. This very special gem of a house is your chance to create your dream home in one of the citys most sought-after neighborhoods. Don't let this incredible opportunity pass you by!
详情
- 上市时间: Monday, October 07, 2024
- 城市: Toronto
- 社区: Rosedale-Moore Park
- 交叉路口: Yonge & Rowanwood
- 详细地址: 118 Pricefield Road, Toronto, M4W 1Z9, Ontario, Canada
- 客厅: Hardwood Floor, Fireplace, Bay Window
- 厨房: Hardwood Floor, Breakfast Bar, Side Door
- 挂盘公司: Royal Lepage Real Estate Services Oxley Real Estate - Disclaimer: The information contained in this listing has not been verified by Royal Lepage Real Estate Services Oxley Real Estate and should be verified by the buyer.

