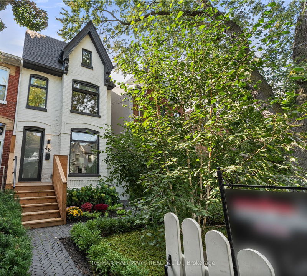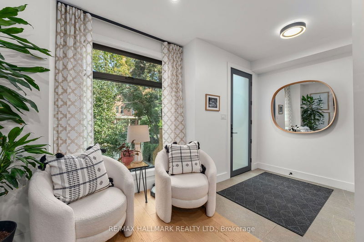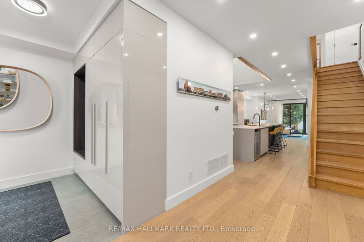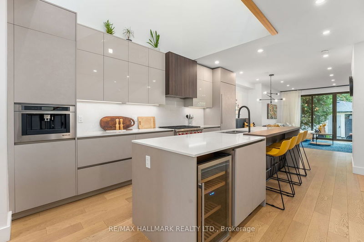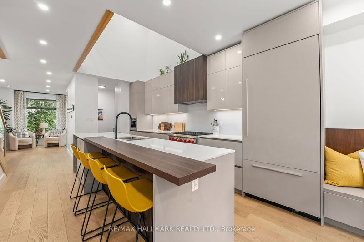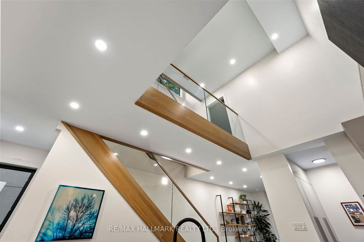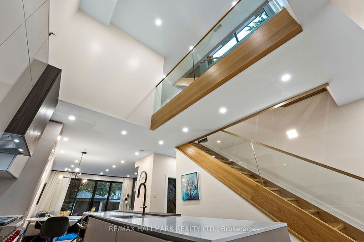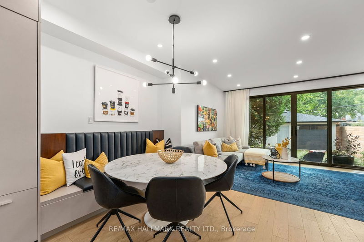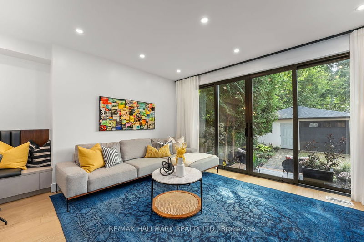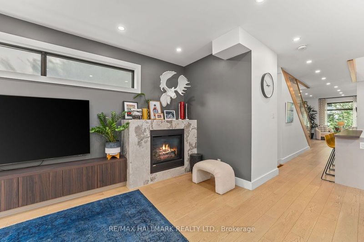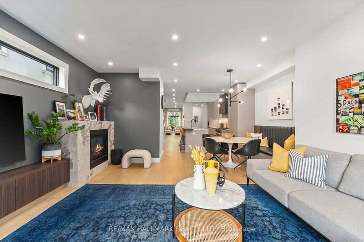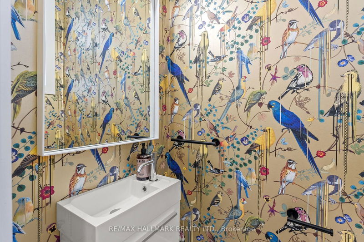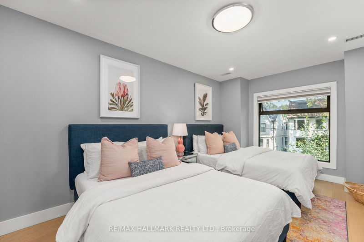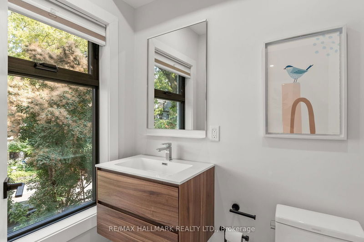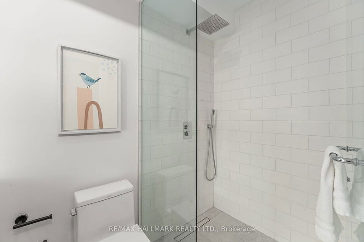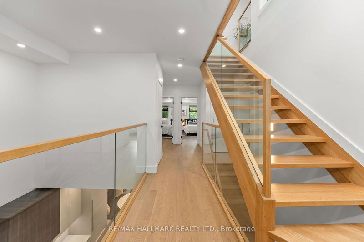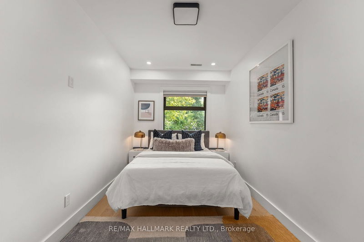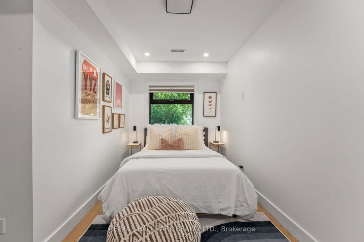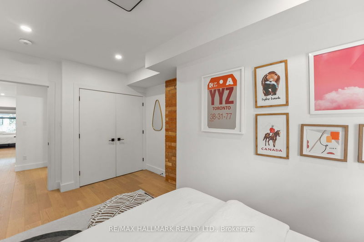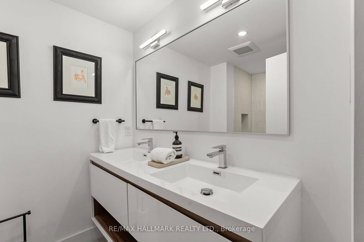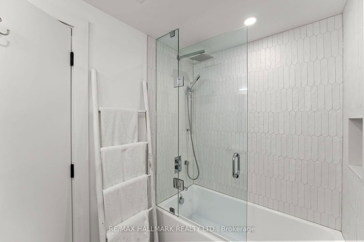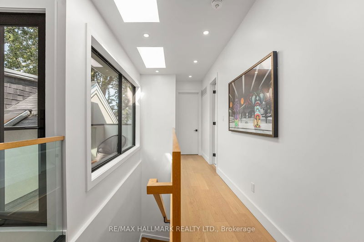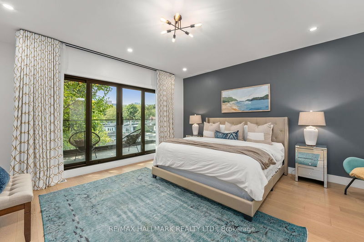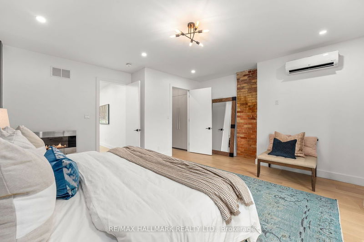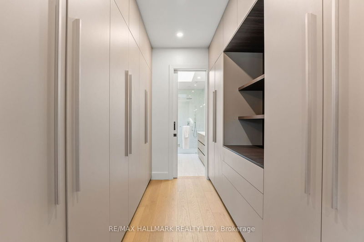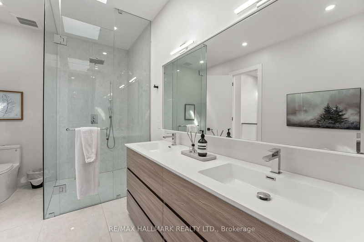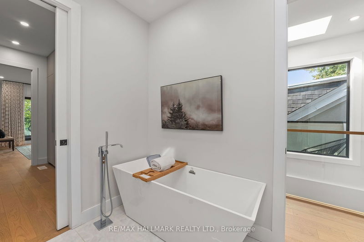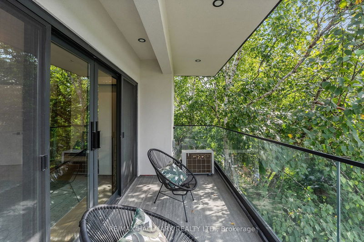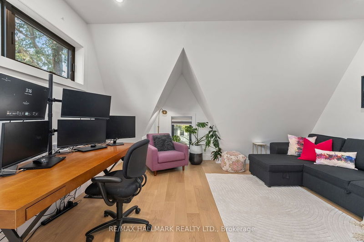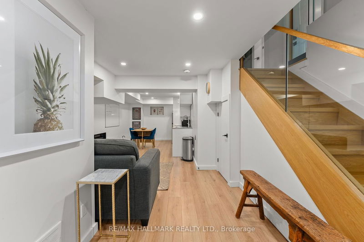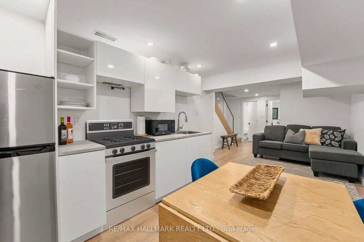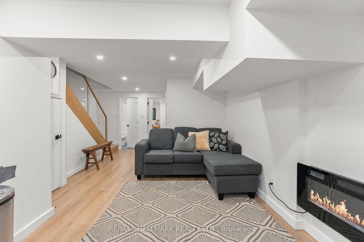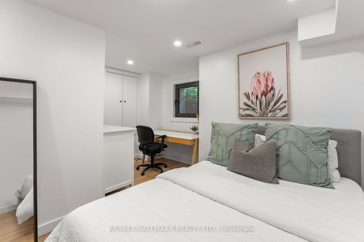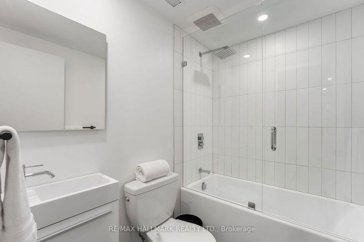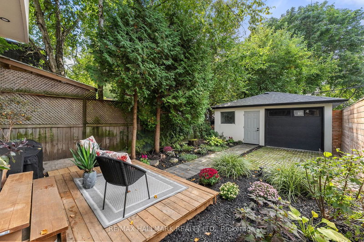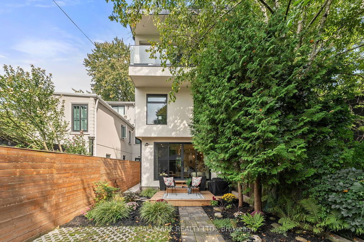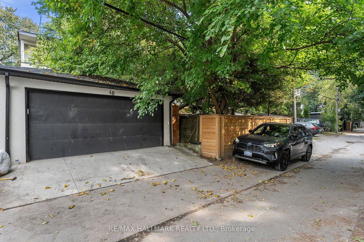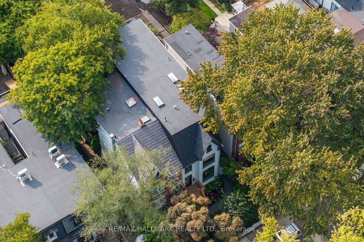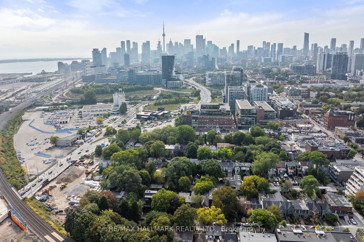Super rare find on Saulter! Spectacular grand 3000+ finished sqft three-storey 5 + 1 bedroom home with 4 car parking in the heart of Toronto's Riverside! Gorgeous built-ins, high quality doors & hardware throughout. Recent 1 million+ renovations. Wide plank white oak flooring. Main level includes a convenient powder room. Stunning chefs kitchen featuring top of the line appliances including a 6 burner Wolf gas stove, integrated GenAir fridge & coffee machine, oversized island w/ wine fridge, breakfast bar & built-in microwave. Oversized kitchen pantry. Open concept living room with gas fireplace & pot lights. Oversized sliding glass doors lead you to a low maintenance backyard oasis complete with a gas line for BBQ hook up. The second floor features 3 generously sized bedrooms, a linen closet, newer front loading Whirlpool washer & dryer & 5 piece bath w/ dual sinks, rain shower head & wand. The third bedroom on the second floor is a large second primary bedroom that has a 4 piece ensuite with a glass shower enclosure. On the top floor, the spacious primary bedroom is equipped with its own A/C unit, a major walk through closet, 6 piece ensuite bath & a walk out terrace. The second bedroom on the top floor is currently being used as an office with a coffee bar & beverage fridge. Ideal for putting in long days from the comfort of your home office. Light cascades through huge third-floor windows & glass railings. Basement apartment with separate entrance includes wood laminate floors, 8ft ceiling height & a 4 piece bath with deep soaker tub & rain shower head. Separate kitchen, laundry room & a very large bedroom with an office area. Ideal for a tenant, grad student or in-law/nanny suite. Quiet dead end street w/ park at the base. A rare find in Riverside, offering unparalleled space & luxury, steps to the future Metrolinx Queen East subway station. Don't miss the chance to own this one-of-a-kind gorgeous Victorian masterpiece in Toronto's coveted lower east side.
详情
- 上市时间: Thursday, September 26, 2024
- 3D看房: View Virtual Tour for 48 Saulter Street
- 城市: Toronto
- 社区: South Riverdale
- 详细地址: 48 Saulter Street, Toronto, M4M 2H7, Ontario, Canada
- 厨房: Main
- 客厅: Main
- 挂盘公司: Re/Max Hallmark Realty Ltd. - Disclaimer: The information contained in this listing has not been verified by Re/Max Hallmark Realty Ltd. and should be verified by the buyer.

