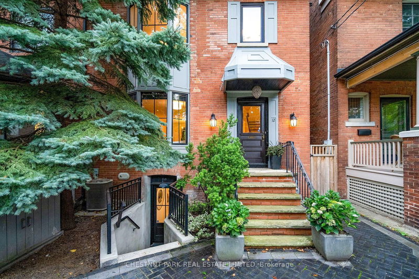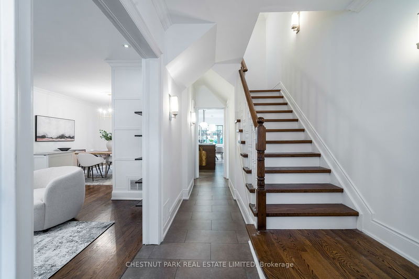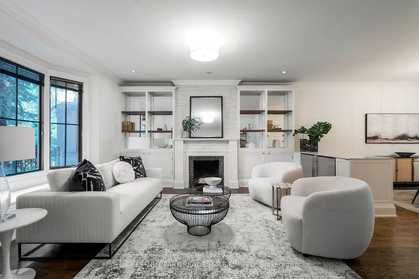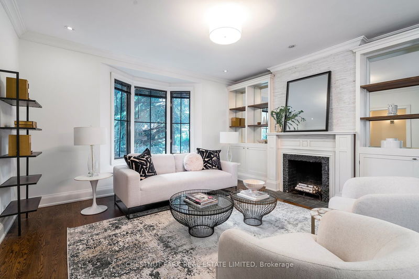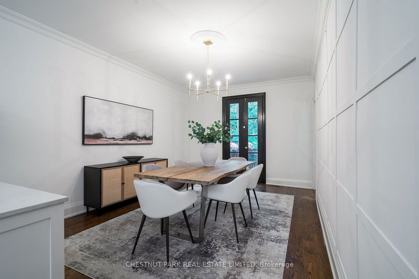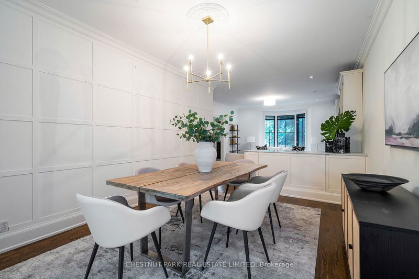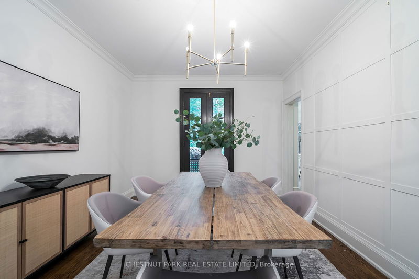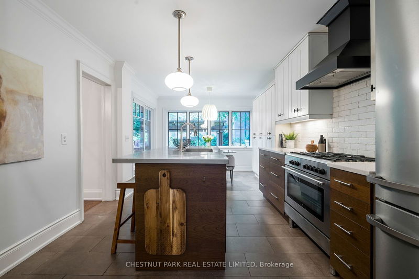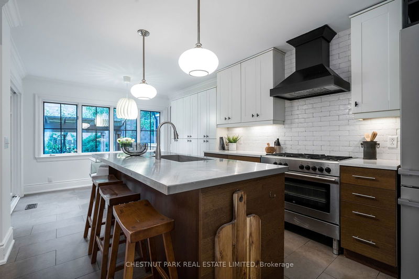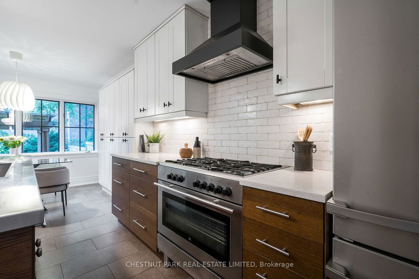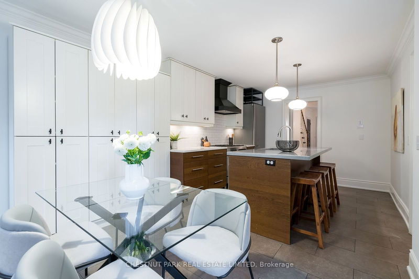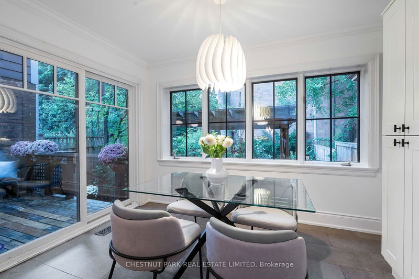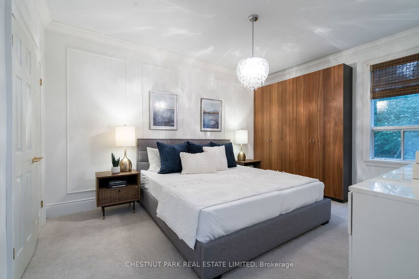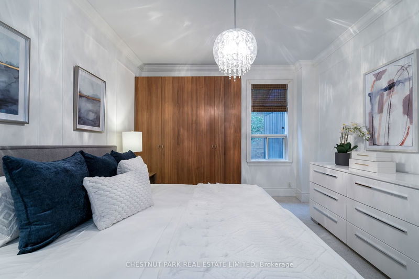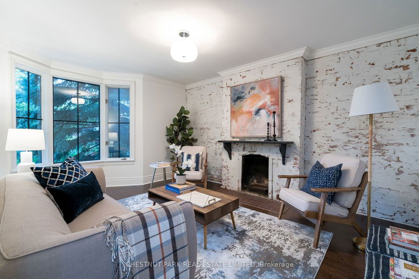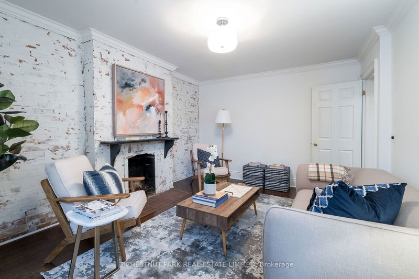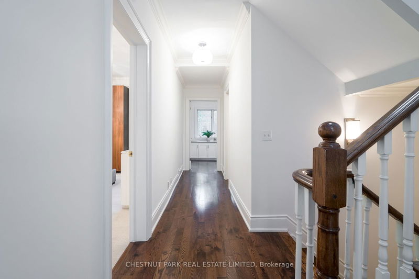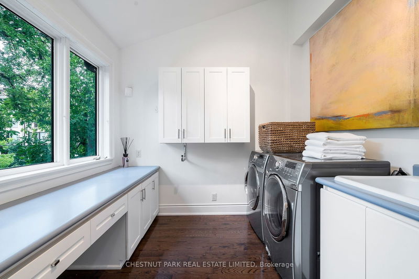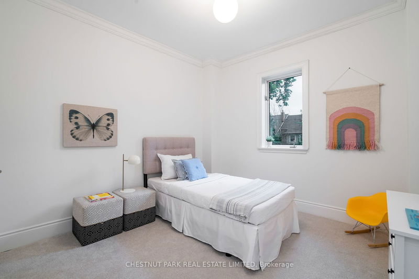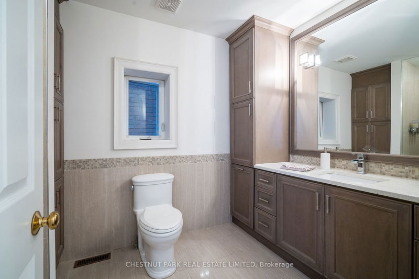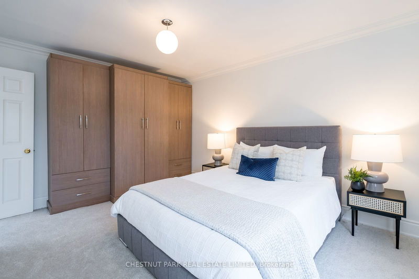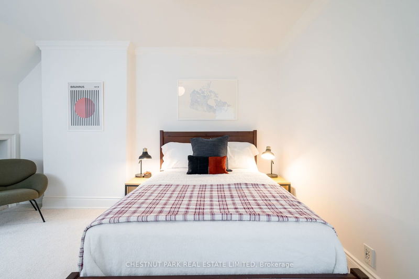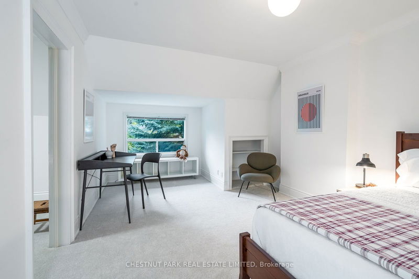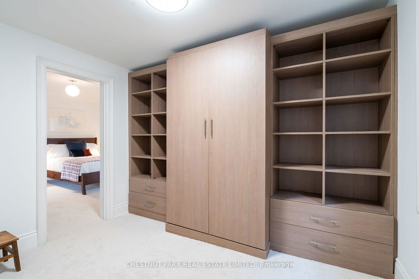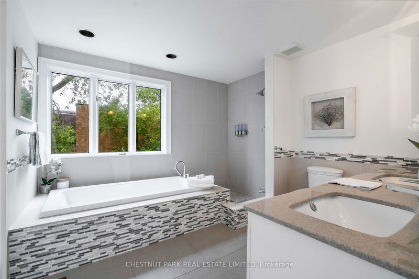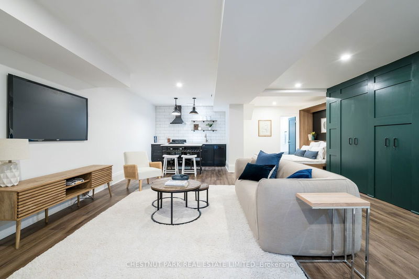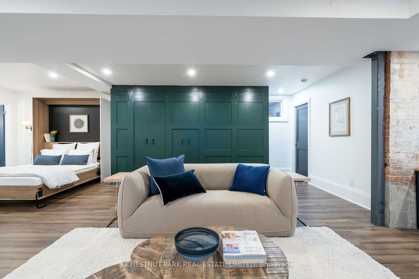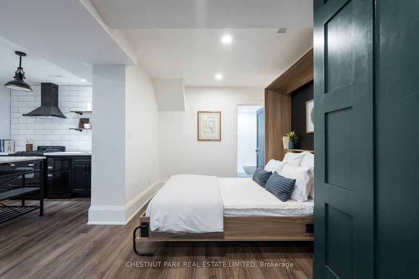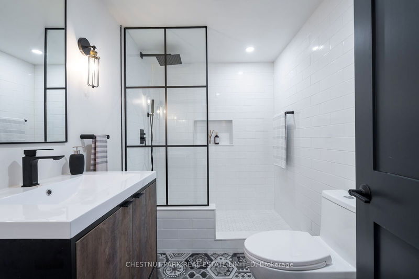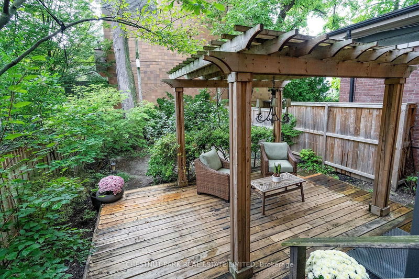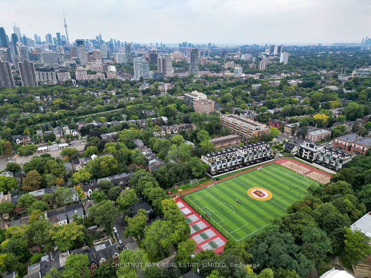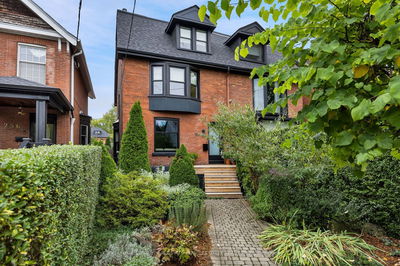Set within the highly sought-after Cottingham school district, this elegant three-storey, semi-detached brick home beautifully blends European charm with modern family living. The main floor offers a traditional layout with seamless flow, featuring generously proportioned principal rooms, high ceilings, a restaurant-inspired eat-in kitchen, and a convenient powder room. French doors in the dining room and sliding doors in the breakfast room provide a wonderful connection to the back deck and garden, offering a natural extension of the living space into the outdoors. Upstairs, the second floor includes three versatile bedrooms, one of which can easily transform into a cozy family room or home office, complete with a charming brick fireplace and large windows bringing in natural light. A spacious laundry room and an oversized family bathroom complete this level. On the third floor, two large bedrooms provide flexibility, with the option to convert the space back into a luxurious primary suite, complete with a spa-like ensuite bathroom and large walk-in closet. A standout feature of this home is the finished lower level with a separate entrance, offering a versatile separate studio apartment complete with its own kitchen and stylish bathroom - perfect for rental income, multi-generational living, or as a spacious recreational area. Outdoors, discover a private backyard oasis, ideal for lively gatherings or quiet relaxation with an oversized licensed front parking pad, close proximity to the TTC, and an easy commute to downtown, this home combines convenience and comfort, making it a perfect city retreat.
详情
- 上市时间: Monday, September 09, 2024
- 城市: Toronto
- 社区: Yonge-St. Clair
- 交叉路口: Avenue Rd and Oaklands Ave
- 客厅: Bay Window, Fireplace, B/I Shelves
- 厨房: Stainless Steel Appl, Centre Island, O/Looks Backyard
- 厨房: Combined W/Living, B/I Appliances, Ceramic Back Splash
- 挂盘公司: Chestnut Park Real Estate Limited - Disclaimer: The information contained in this listing has not been verified by Chestnut Park Real Estate Limited and should be verified by the buyer.

