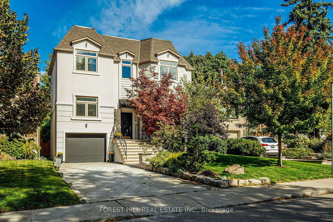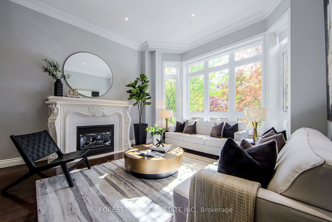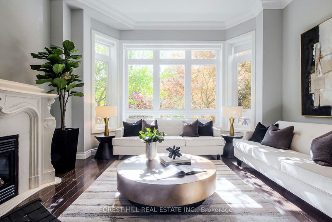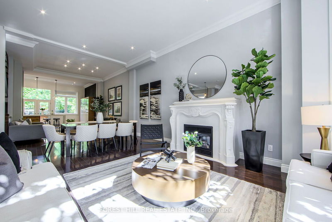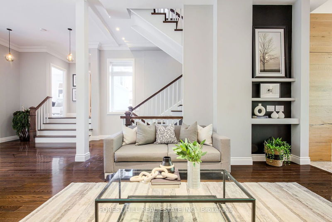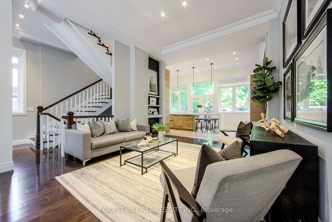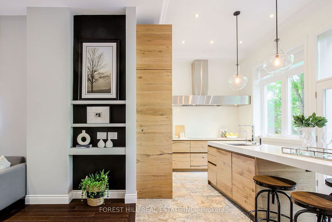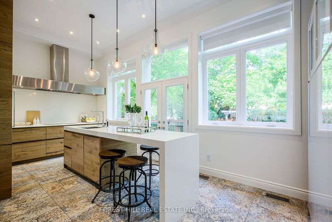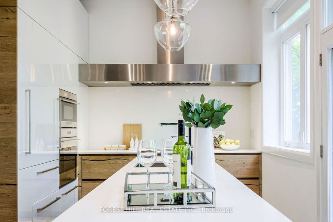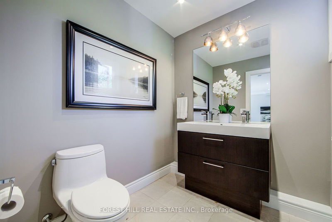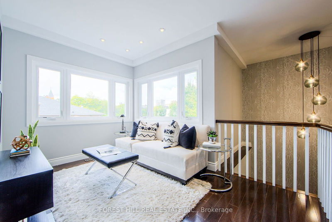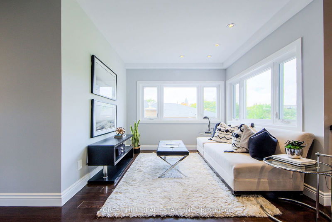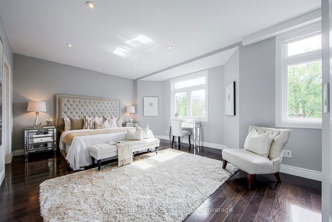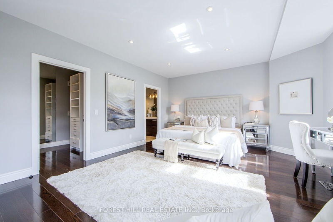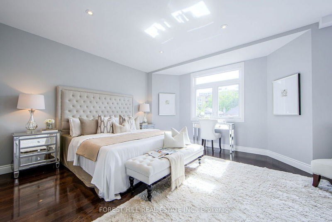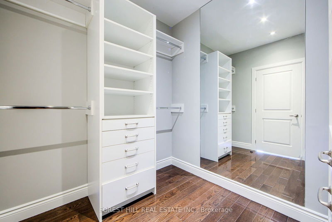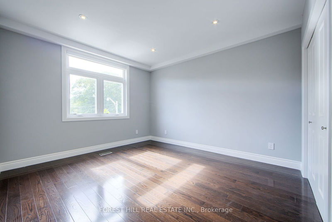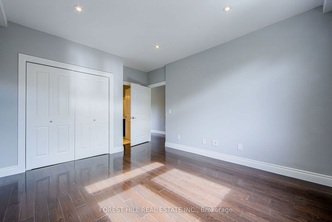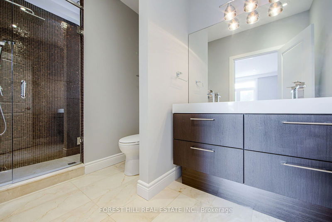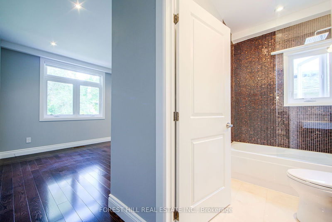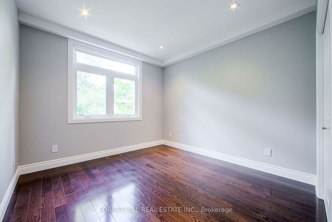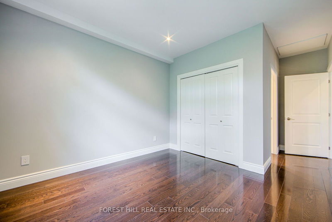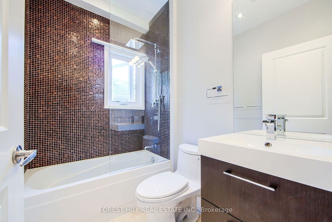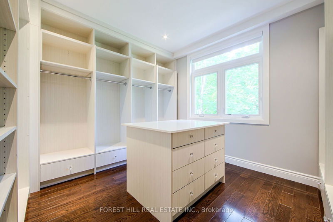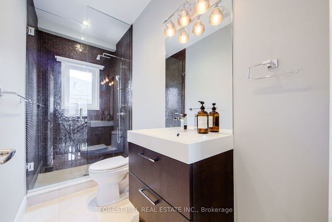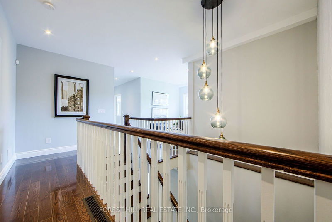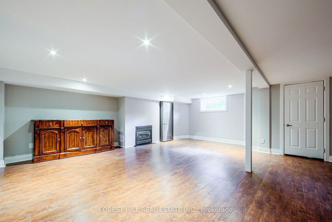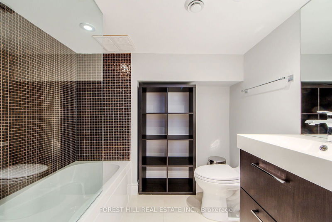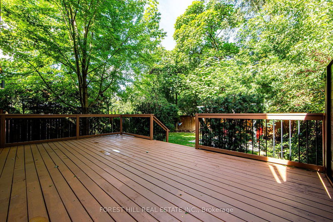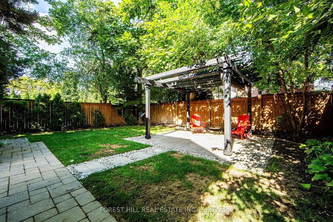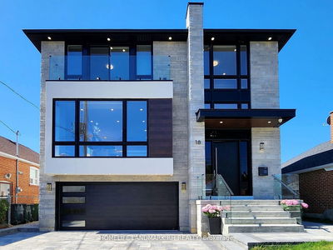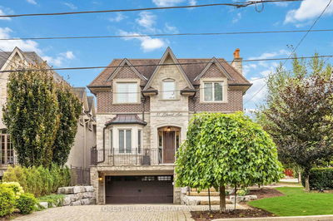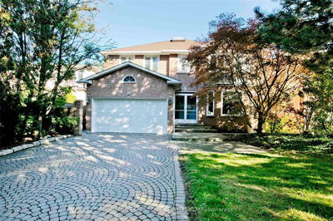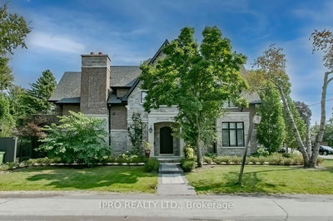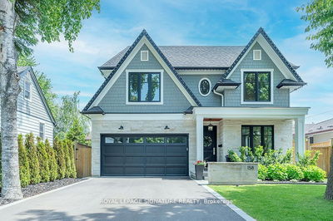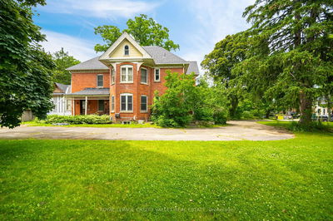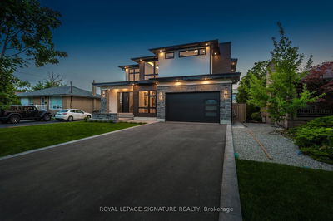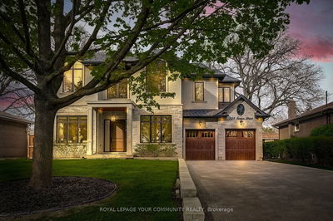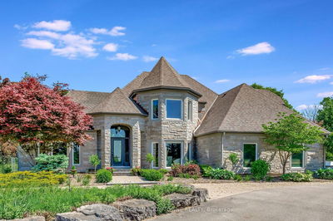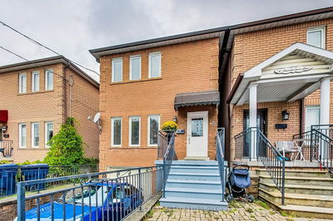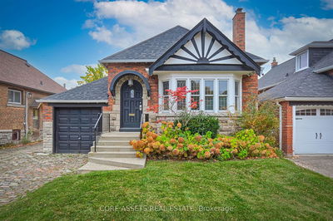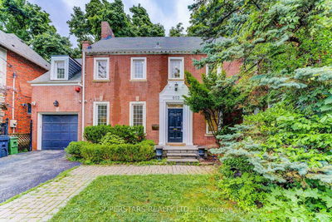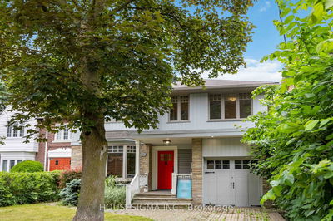Exceptional Opportunity To Own This Stunning Custom Home Located In The Highly Sought-After Allenby/North Forest Hill Neighborhood. This Custom Built Over 3000 Sqft Masterpiece Featuring High Ceilings, Open Concept Design Perfect For Both Entertaining And Daily Living. Chefs Kitchen Is A Culinary Dream, Featuring A Breakfast Bar, Top Of The Line Appliances, And Walkout To A Private & Calming Backyard, Perfect For Entertaining Or Enjoying Peaceful Moments. Large Office Ideally Located In Between Main & Second Floors. The Primary Bedroom Is Your Own Upstairs Retreat With A 5 Pc Ensuite, Walk-In Closet & Sitting. 2 More Oversized Bedrooms With Ensuite Bathrooms And 4th Bedroom Currently Converted To A Functional Dressing Room/Walk-In Closet With Island. The Lower Level Has A Large Rec Room And A Nanny Room And A Separate Storage Room. Located Within The Preferred Public Schools District (North Preparatory & Forest Hill), This Home Is Perfect For Families Seeking Both Luxury And Convenience.
详情
- 上市时间: Thursday, October 03, 2024
- 3D看房: View Virtual Tour for 606 Castlefield Avenue
- 城市: Toronto
- 社区: Forest Hill North
- 交叉路口: Chaplin Cres and Castlefield
- 详细地址: 606 Castlefield Avenue, Toronto, M5N 1L8, Ontario, Canada
- 客厅: Hardwood Floor, Combined W/Dining, Fireplace
- 家庭房: Hardwood Floor, Combined W/Dining, Open Concept
- 厨房: Ceramic Floor, Centre Island, W/O To Deck
- 挂盘公司: Forest Hill Real Estate Inc. - Disclaimer: The information contained in this listing has not been verified by Forest Hill Real Estate Inc. and should be verified by the buyer.

