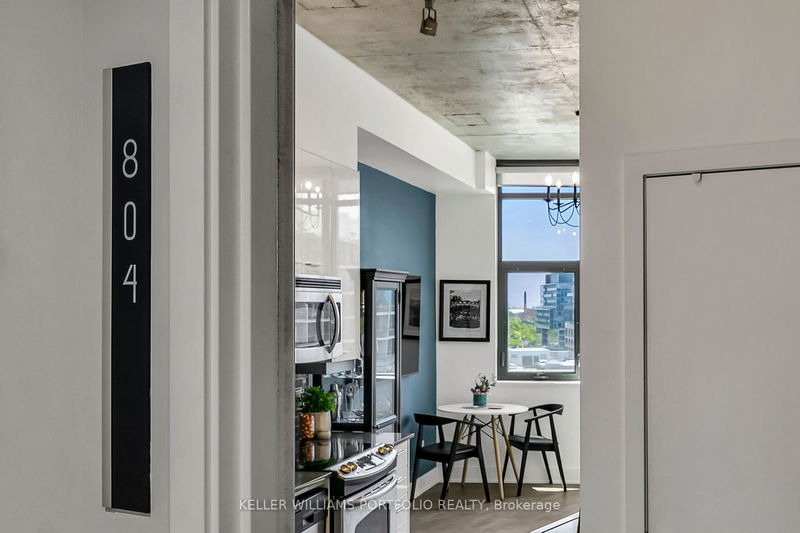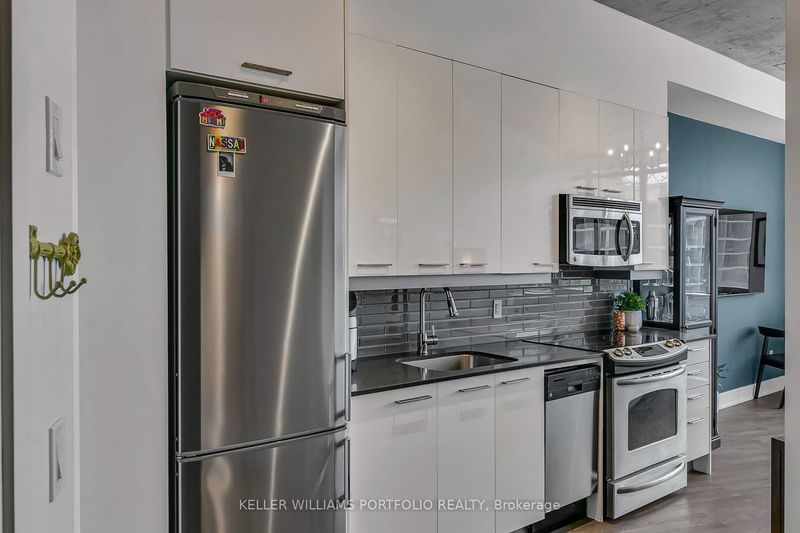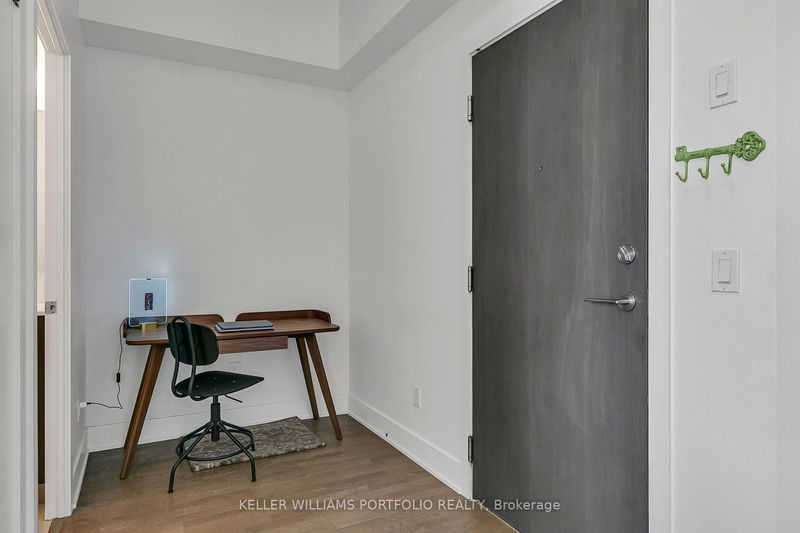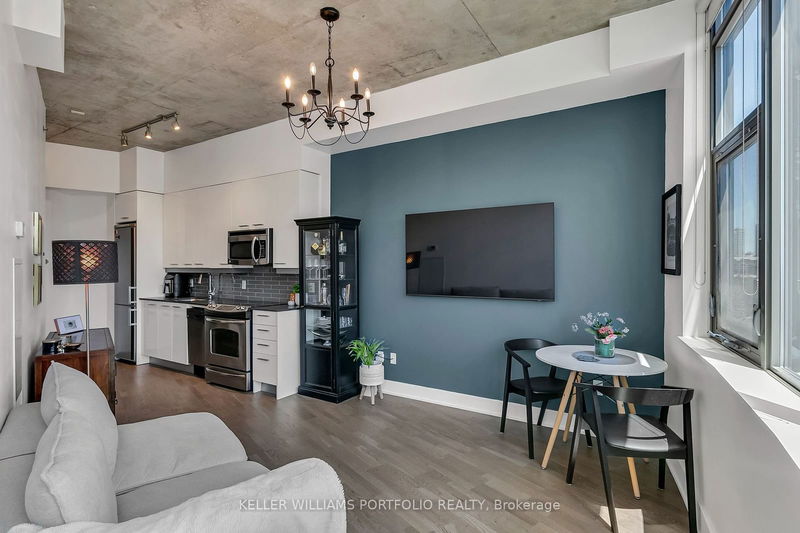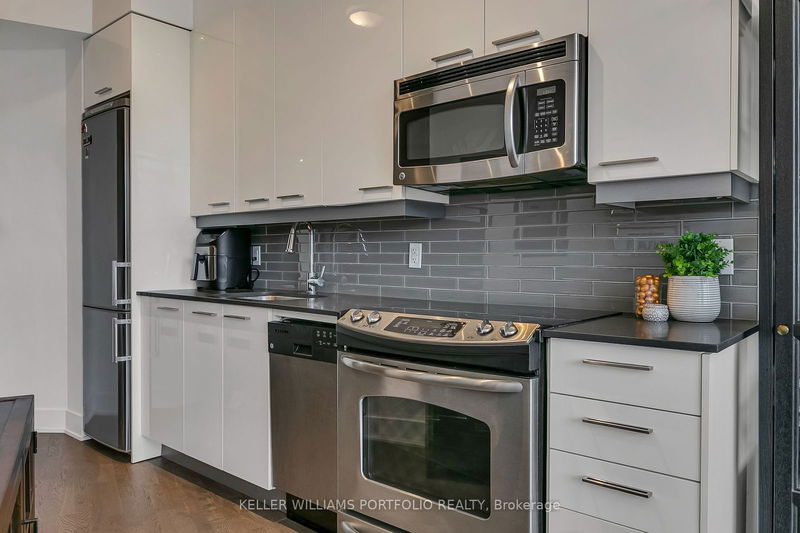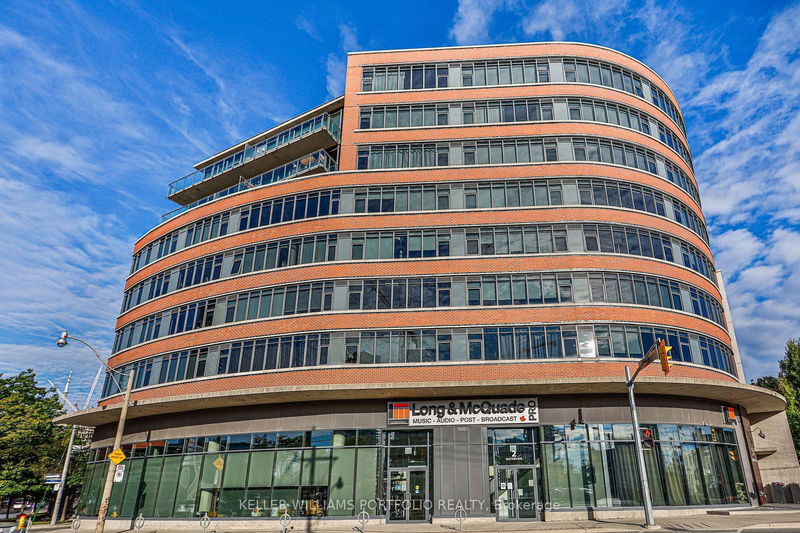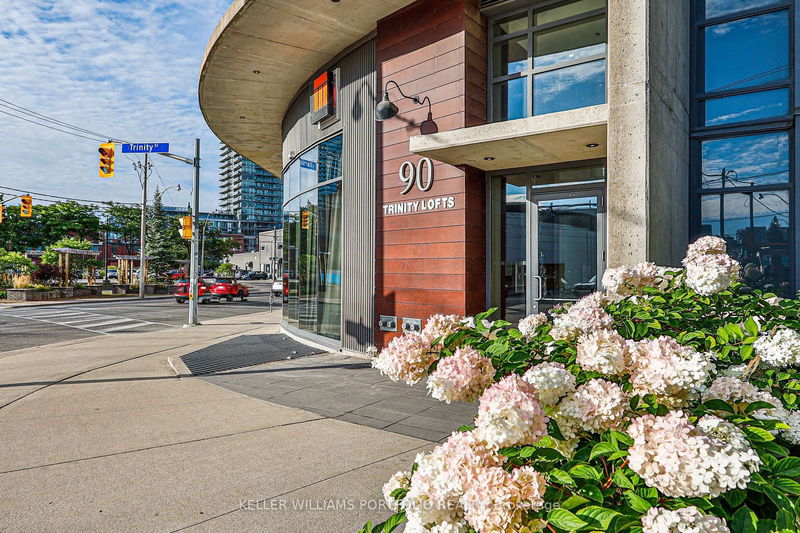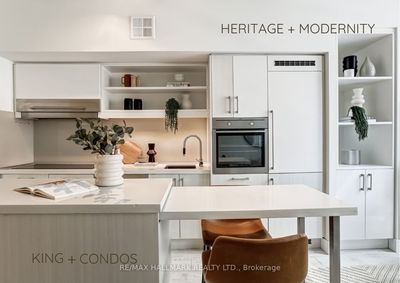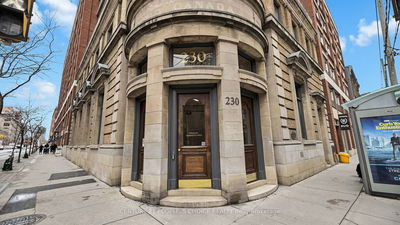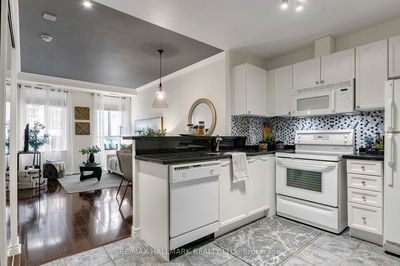Experience urban living at its finest in this modern loft, located at the historic intersection of Trinity Street and Eastern Avenue. This eight-storey building is your gateway to the city and sits within walking distance of Corktown, the Distillery District, West Don Lands, and Downtown East. The suite features an open den, perfect for a home office, 10 ft concrete ceilings throughout, a kitchen equipped with tall cabinets and sleek subway tile glass backsplash and huge windows offering southeast views in the open living and dining room. The bathroom features quartz countertops and subway tile backsplash, while a stacked washer/dryer adds to the modern conveniences. The bedroom provides plenty of storage with wall-to-wall closets and features frosted glass doors for added privacy.
详情
- 上市时间: Wednesday, June 26, 2024
- 3D看房: View Virtual Tour for 804-90 Trinity Street
- 城市: Toronto
- 社区: Moss Park
- 详细地址: 804-90 Trinity Street, Toronto, M5A 0E4, Ontario, Canada
- 厨房: Stainless Steel Appl, Track Lights, Backsplash
- 客厅: Open Concept, Large Window, Combined W/Dining
- 挂盘公司: Keller Williams Portfolio Realty - Disclaimer: The information contained in this listing has not been verified by Keller Williams Portfolio Realty and should be verified by the buyer.


