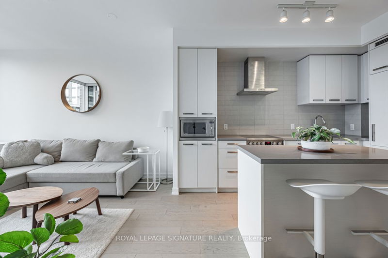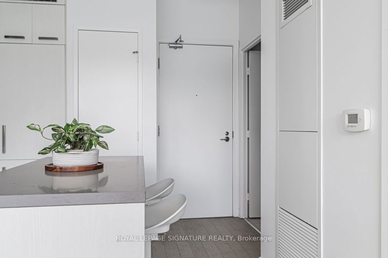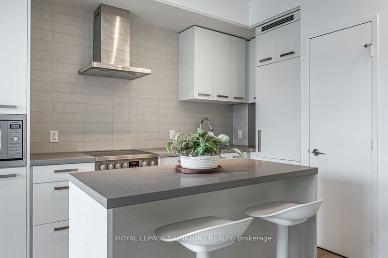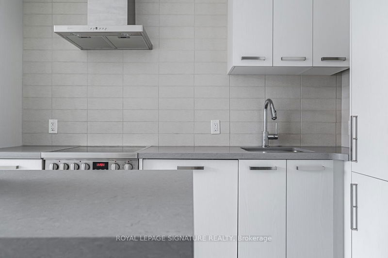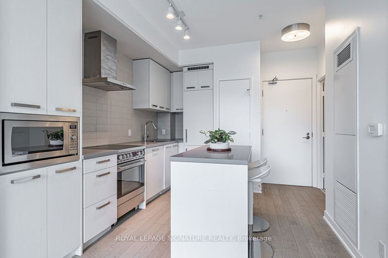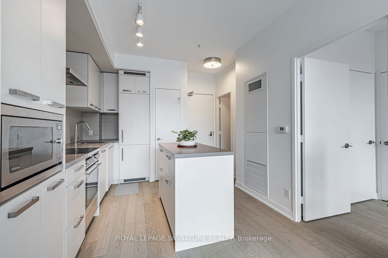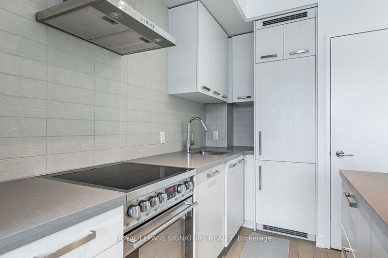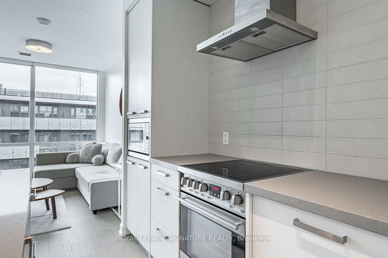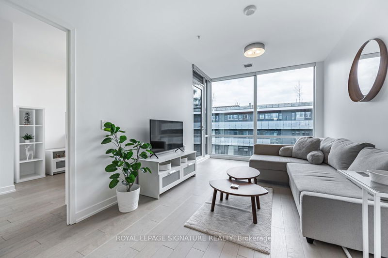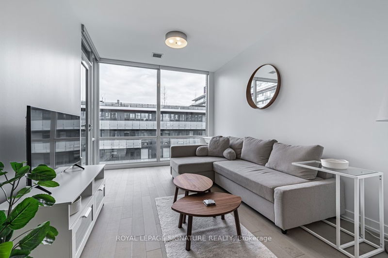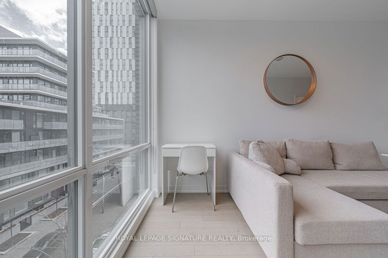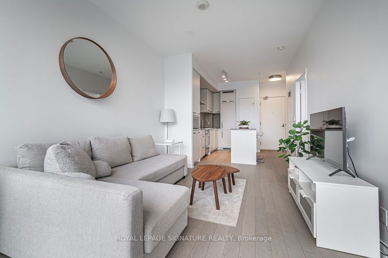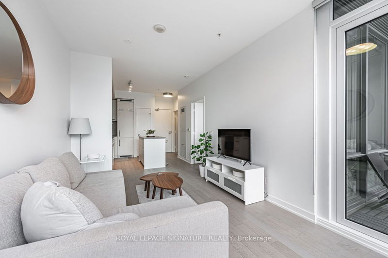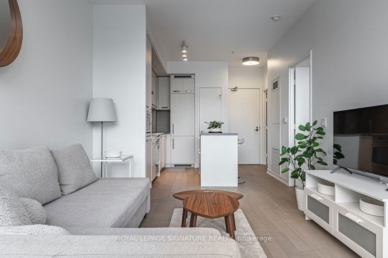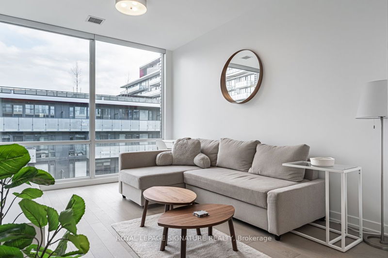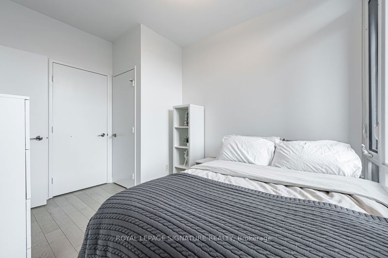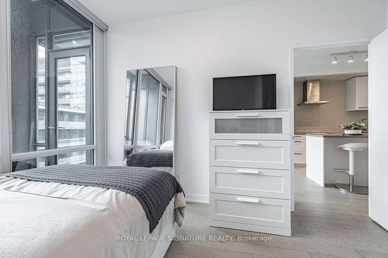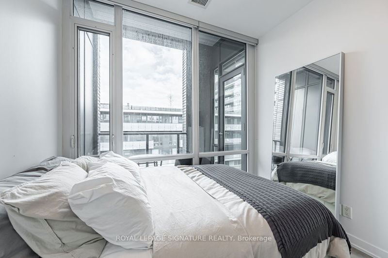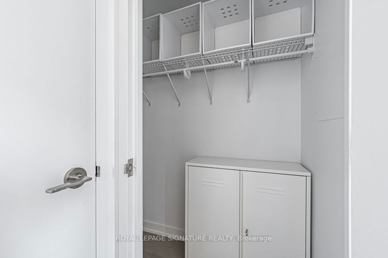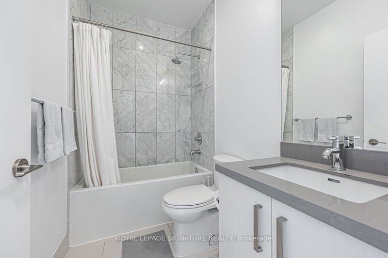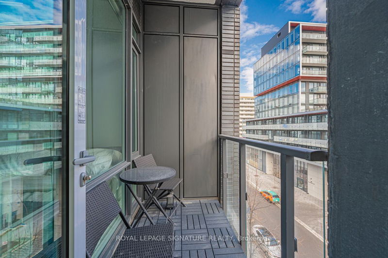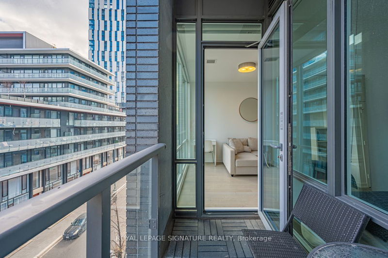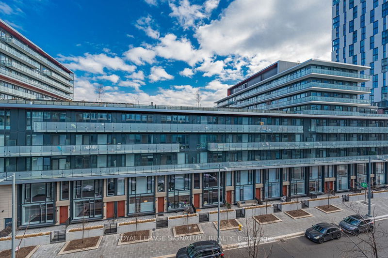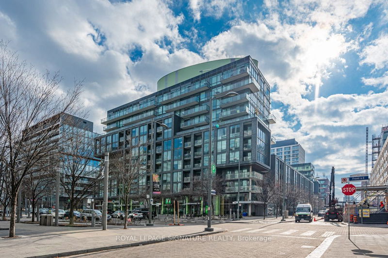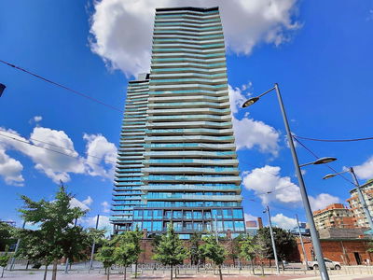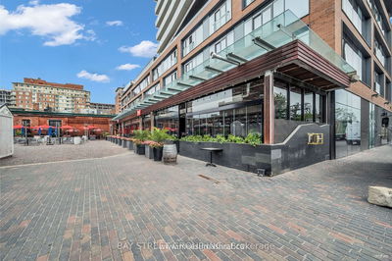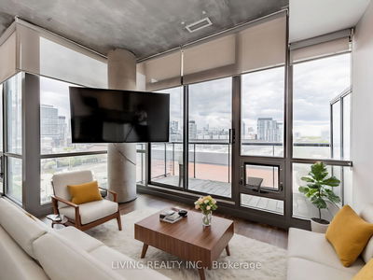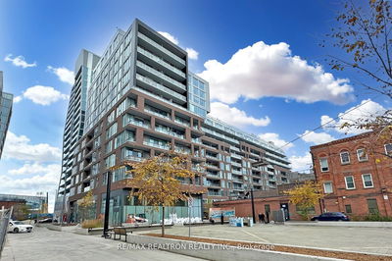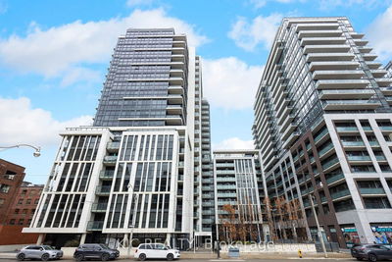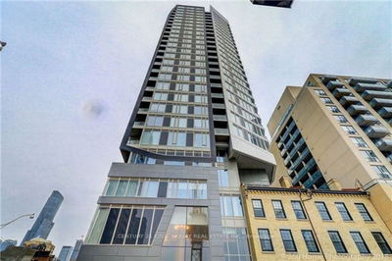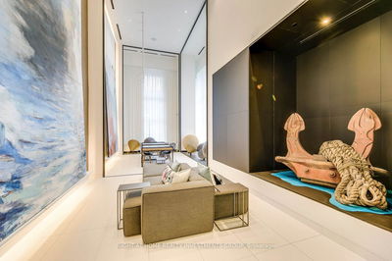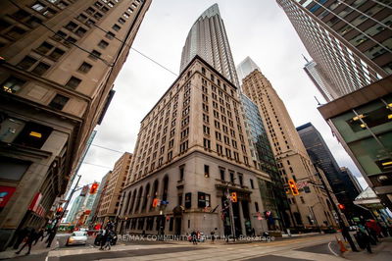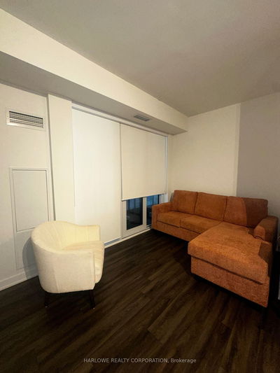Welcome to trendy Canary District! Radiant, white and immaculately pristine this 491 sq ft unit features a functional floor plan with 9' ceilings, and engineered hardwood floors throughout. Enjoy ample natural light through floor-to-ceiling windows, and make use of the modern kitchen with built-in appliances & centre island. The spacious bedroom and laundry closet with a stacked washer/dryer add to the convenience. Explore nearby attractions like Corktown Commons Park, hiking/biking trails, the Distillery District, and trendy restaurants. A grocery store is set to open next door. Just minutes from the downtown core, with easy access to Gardiner/DVP and TTC. Urban living at its finest!
详情
- 上市时间: Tuesday, August 20, 2024
- 3D看房: View Virtual Tour for S413-455 Front Street E
- 城市: Toronto
- 社区: Waterfront Communities C8
- 详细地址: S413-455 Front Street E, Toronto, M6A 0G2, Ontario, Canada
- 客厅: Laminate, Large Window, W/O To Balcony
- 厨房: Modern Kitchen, Stainless Steel Appl, Laminate
- 挂盘公司: Royal Lepage Signature Realty - Disclaimer: The information contained in this listing has not been verified by Royal Lepage Signature Realty and should be verified by the buyer.

