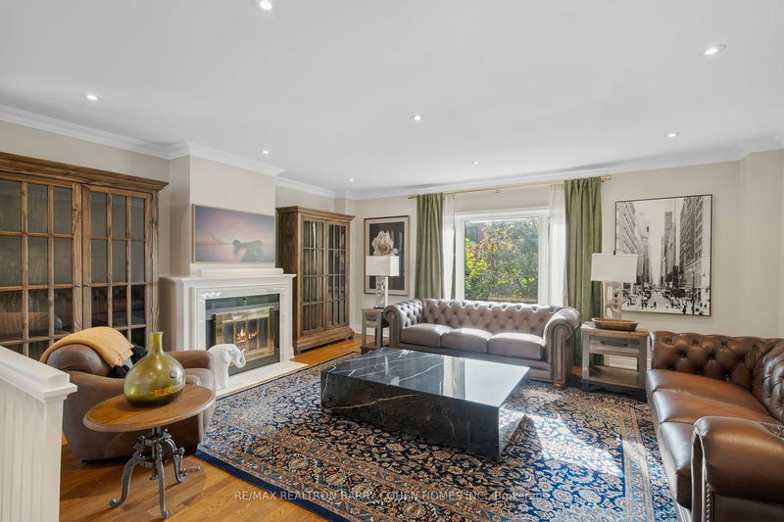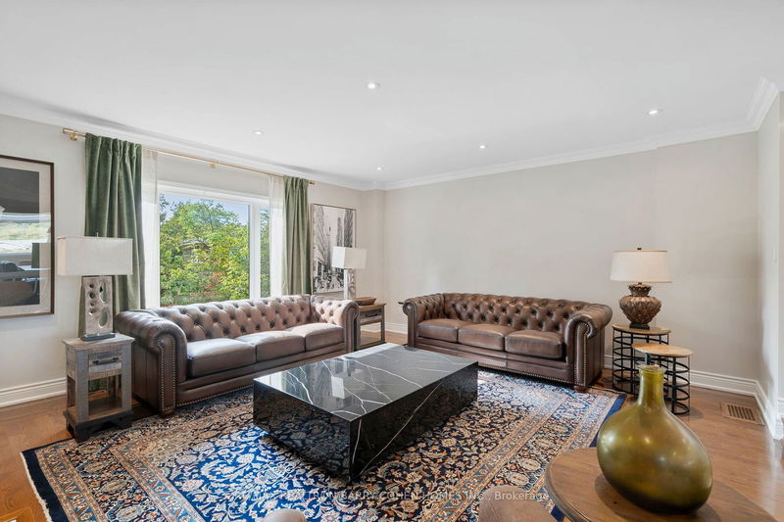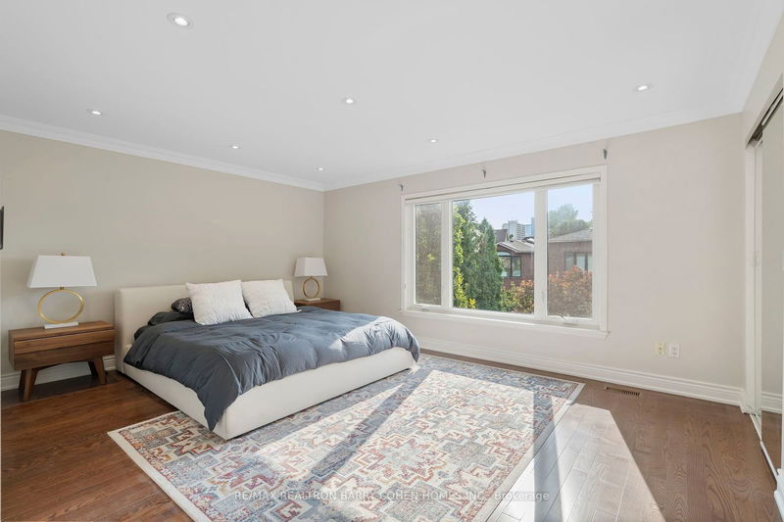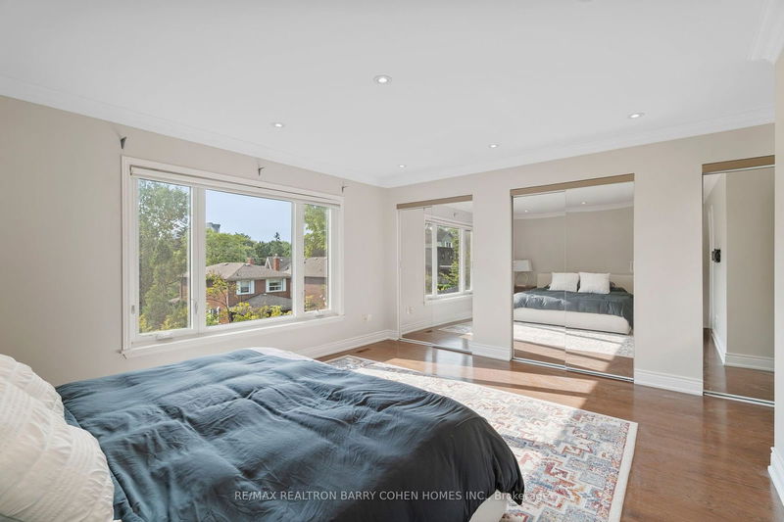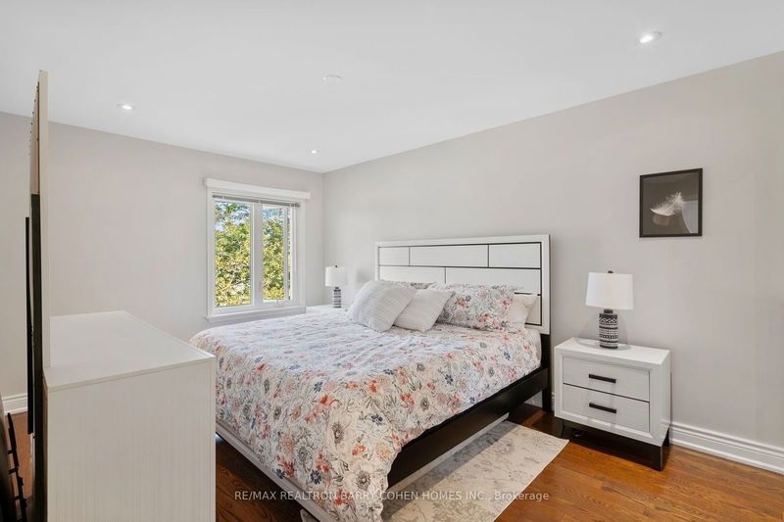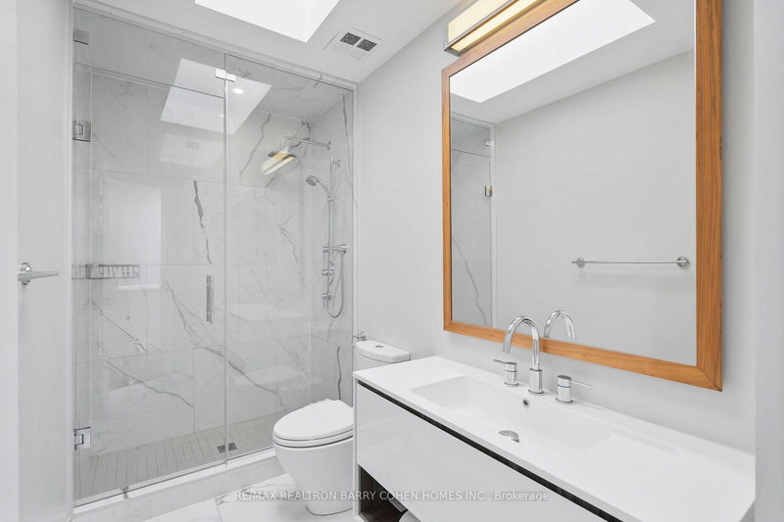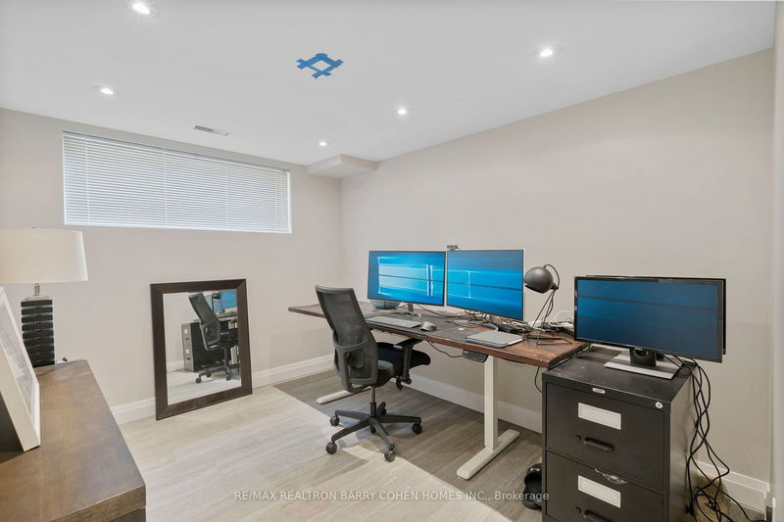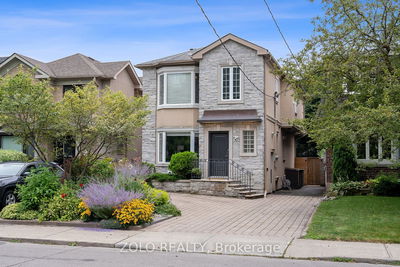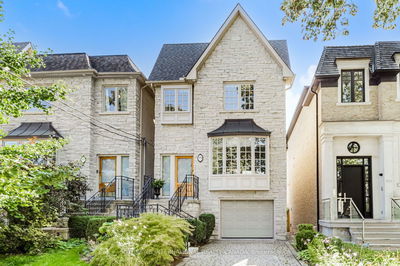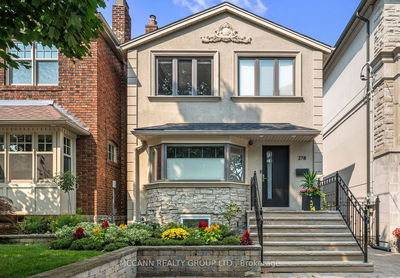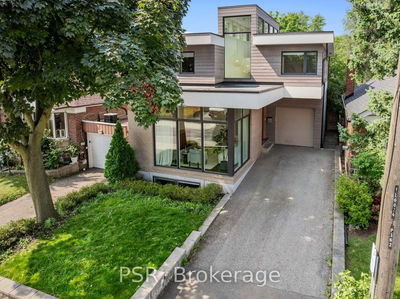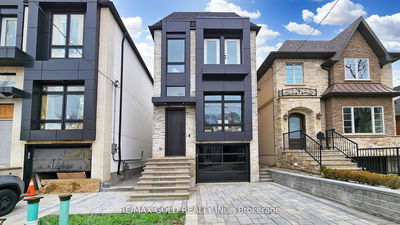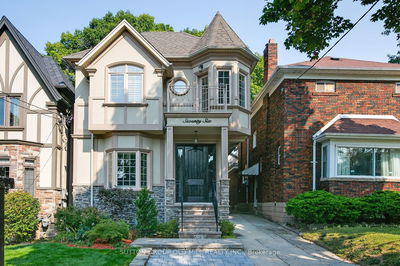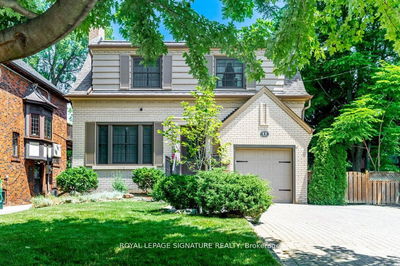Beautifully Renovated Home On A 34.2' Frontage, Offering A Perfect Blend Of Luxury And Comfort. Bright And Spacious Interior Where Every Detail Has Been Thoughtfully Considered. The Chefs Kitchen Is A Dream With Wolf Appliances And Subzero Fridge, Filled With Natural Light And Featuring A Large Eat-In Area And Walk-In Pantry. The Open-Concept Living And Dining Rooms Provide A Seamless Flow, Creating A Welcoming Space. Second Level Features A Spacious Primary Bedroom That Includes A Newly Updated 6-Piece Ensuite With A Skylight. The 2 Additional Bedrooms Are Generously Sized, Offering Comfort And Flexibility. The Renovated Basement Adds Valuable Living Space, Complete With New Ceramic Tiles And Segmented Heated Floors And A Walkout To A Beautifully Landscaped Garden Oasis. Extensive Water Management System Which Includes Full External Waterproofing Completed With Dual Drainage Systems. Separate Office Perfect For WFH. Siri Controlled Fully Automated Lutron Lighting And Hvac System Throughout. Located In The Highly Sought-After Northlea School District, Just Steps From TTC, Eglinton Subway, The New LRT, And Top-Tier Shopping And Dining, This Home Is A Rare Opportunity In One Of The City's Best Neighbourhoods.
详情
- 上市时间: Friday, September 27, 2024
- 城市: Toronto
- 社区: Mount Pleasant East
- 交叉路口: Bayview/Eglinton
- 详细地址: 162 Banff Road, Toronto, M4P 2P7, Ontario, Canada
- 客厅: Sunken Room, Hardwood Floor, Fireplace
- 厨房: Eat-In Kitchen, Centre Island, Pantry
- 挂盘公司: Re/Max Realtron Barry Cohen Homes Inc. - Disclaimer: The information contained in this listing has not been verified by Re/Max Realtron Barry Cohen Homes Inc. and should be verified by the buyer.










