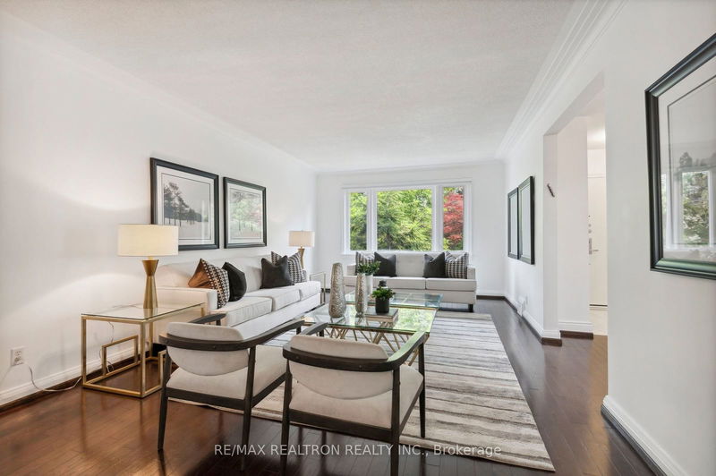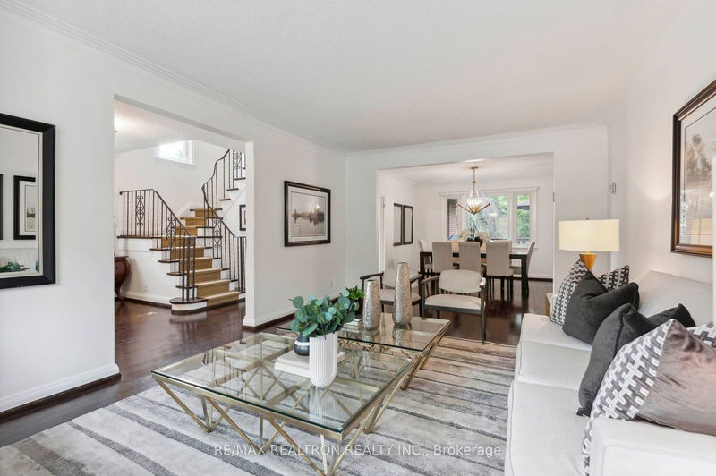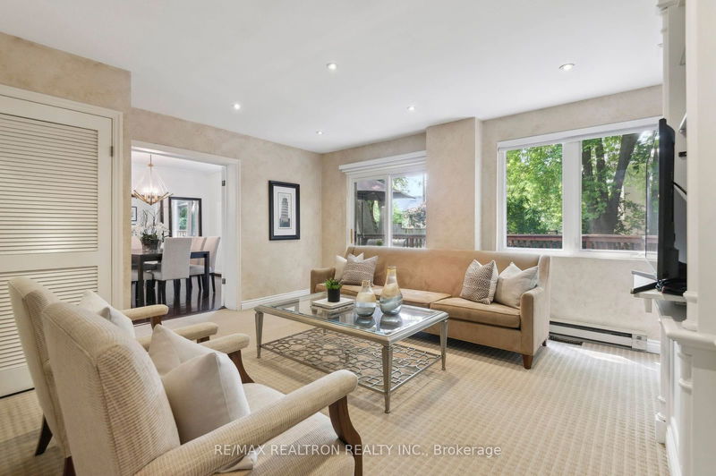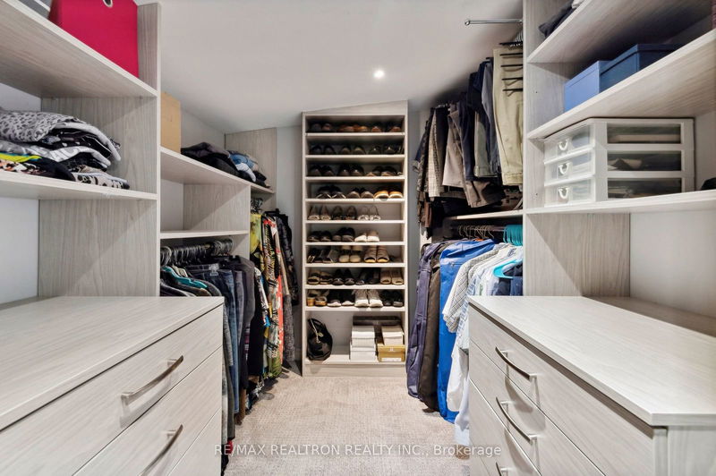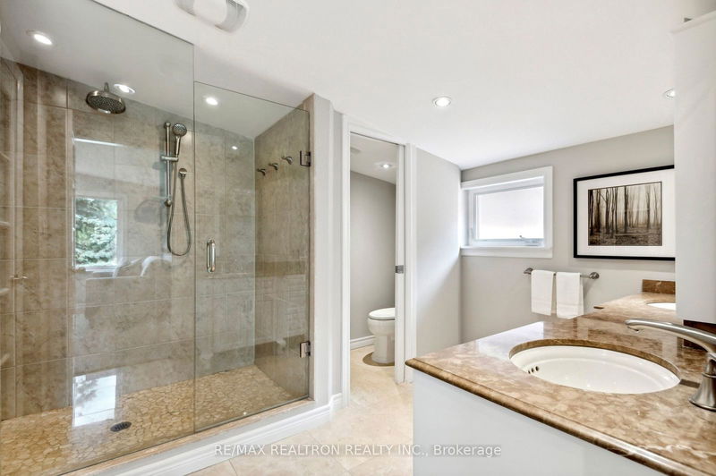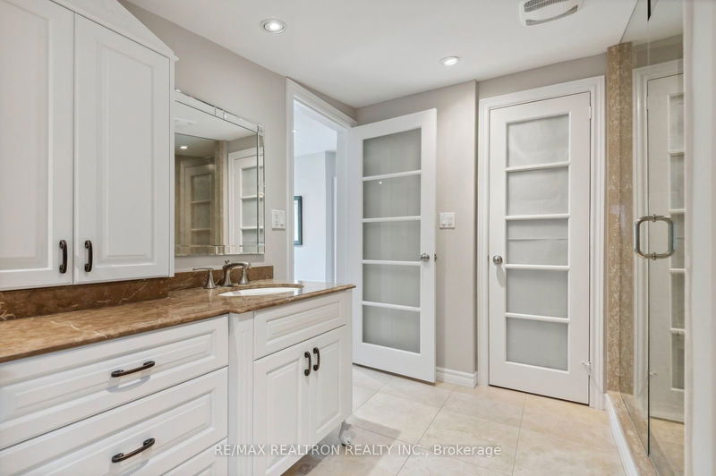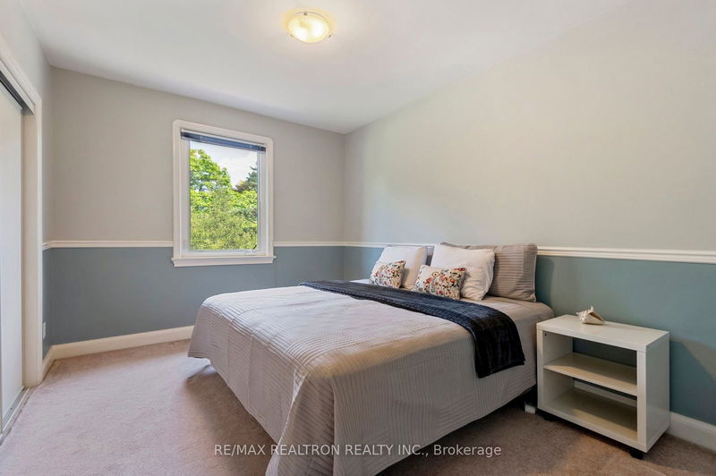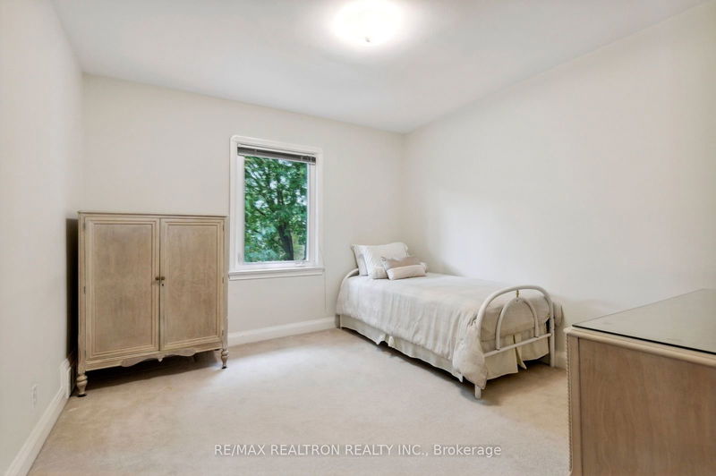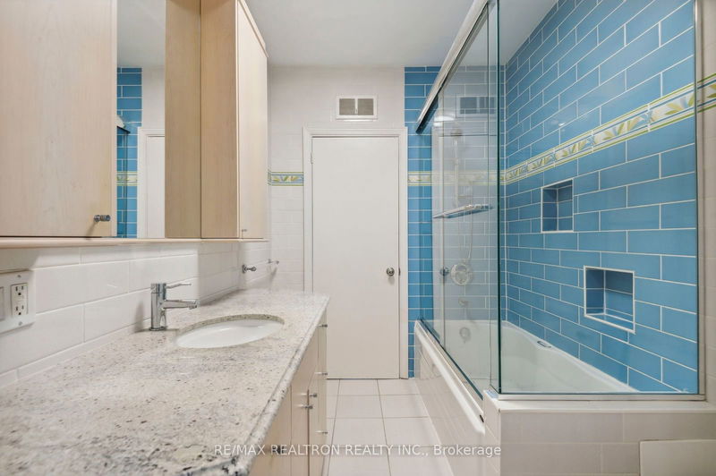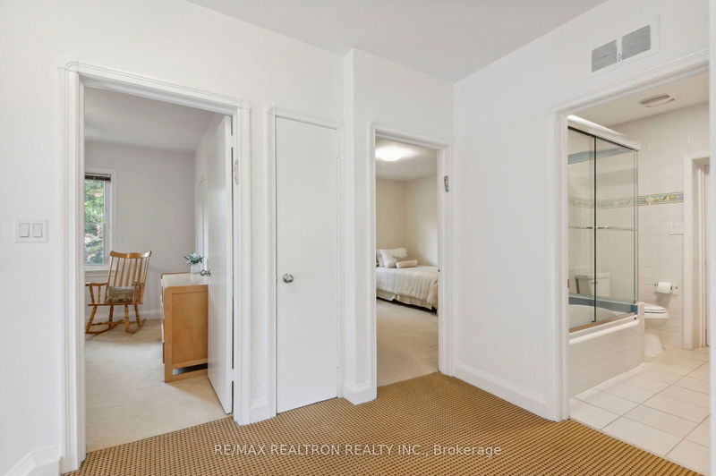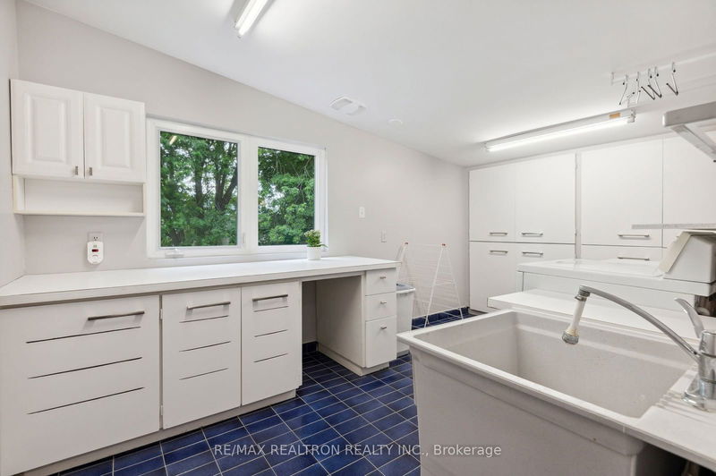Welcome to this stunning 2-storey home located on a quiet street in the heart of Armour Heights, one of Toronto's most desirable neighborhoods. This expansive property offers 4,150 square feet of beautifully designed living space, including over 3,100 square feet above grade, providing spacious living areas filled with natural light. The recently renovated kitchen is a chef's dream, equipped with high-end appliances, quartz countertops and a design that blends elegance with functionality. The kitchen and family room open out to a large deck and outdoor space that is impressive and ideal for entertaining, with a backyard that is fully shaded by mature trees that offer privacy and tranquility and a front garden that is meticulously landscaped. The main floor also features a private guest bedroom with its own separate entrance and 3 piece bathroom, providing the perfect space for visitors or extended family members. Upstairs, the primary bedroom offers a luxurious retreat with a separate sitting room, a walk-in closet with built-in cabinetry, and a spa-like 4-piece ensuite bathroom. The second floor also boasts a huge, bright laundry room which provides loads of storage and counter space, adding to the convenience of this thoughtfully designed home. Situated just steps from the beautiful Earl Bales ravine and park trails, outdoor activities are right at your doorstep. The location also provides easy access to Highway 401 for convenient commuting, and the home is within the coveted Summit Heights Public School district, making it perfect for families. This exceptional home offers the best of both modern luxury and natural beautyschedule a private viewing today to experience all it has to offer.
详情
- 上市时间: Thursday, September 19, 2024
- 城市: Toronto
- 社区: Lansing-Westgate
- 交叉路口: Bathurst-Wilson
- 详细地址: 26 York Downs Drive, Toronto, M3H 1J1, Ontario, Canada
- 客厅: Combined W/Dining, Hardwood Floor
- 厨房: Renovated, Eat-In Kitchen, W/O To Deck
- 家庭房: W/O To Deck, Pot Lights, B/I Shelves
- 厨房: Bsmt
- 挂盘公司: Re/Max Realtron Realty Inc. - Disclaimer: The information contained in this listing has not been verified by Re/Max Realtron Realty Inc. and should be verified by the buyer.






