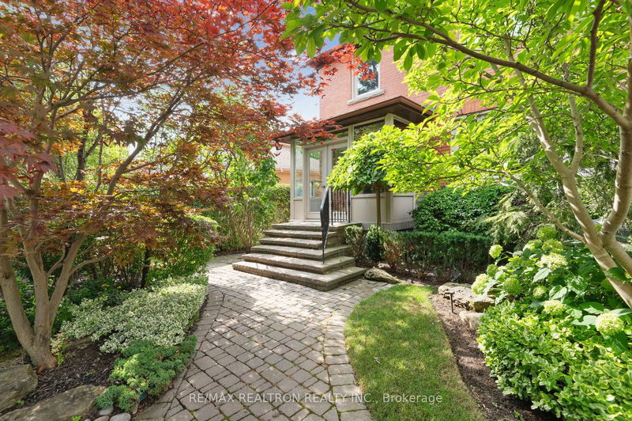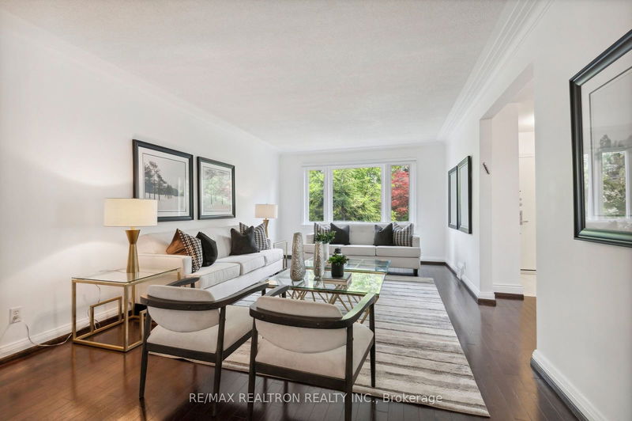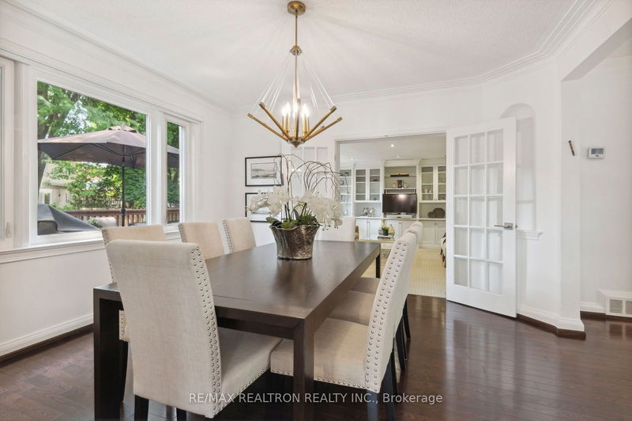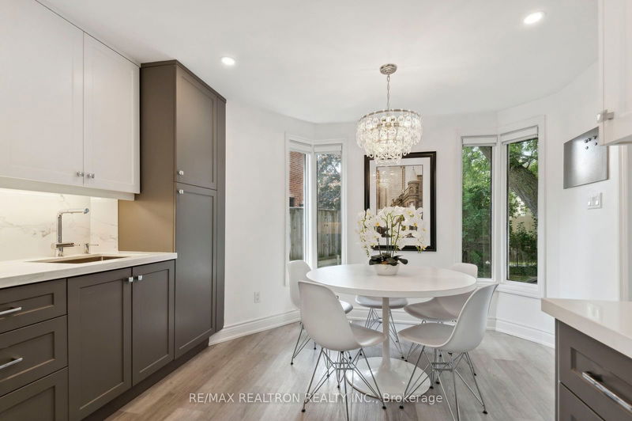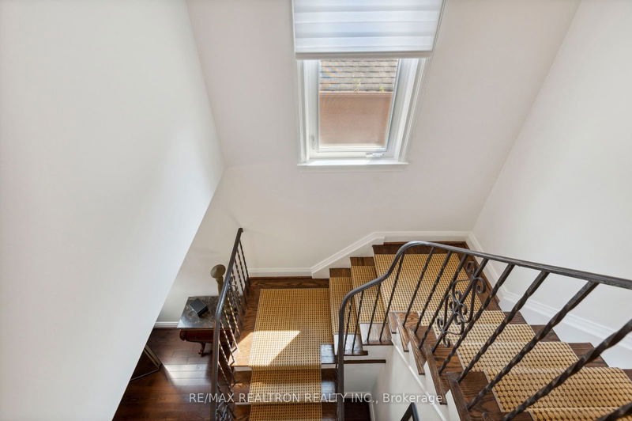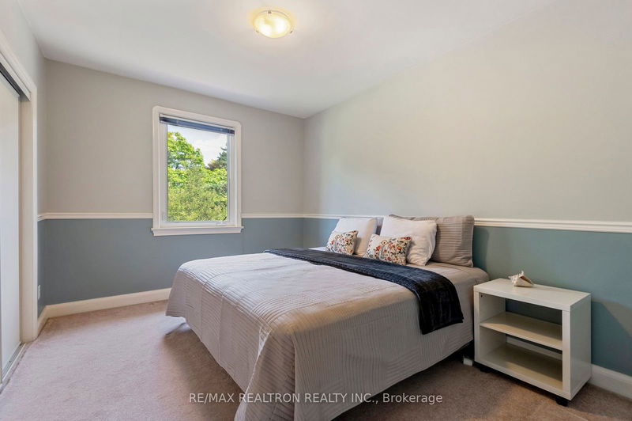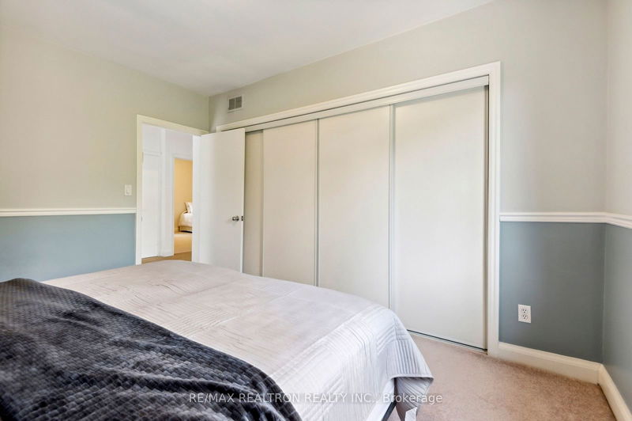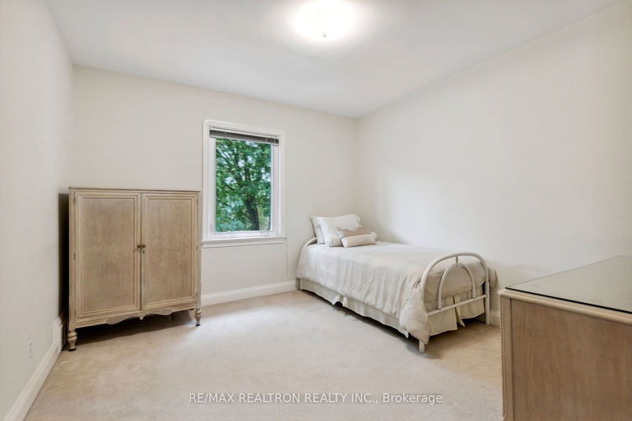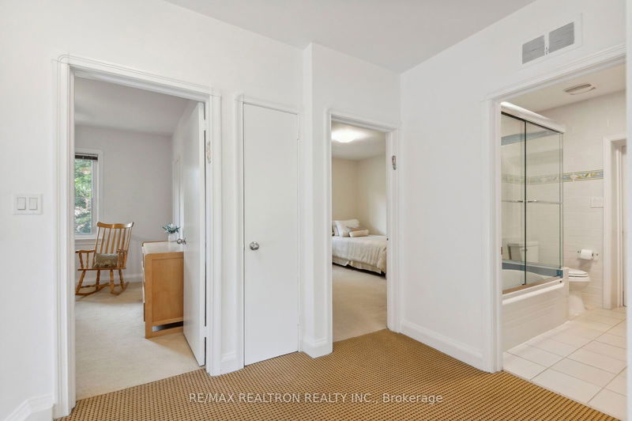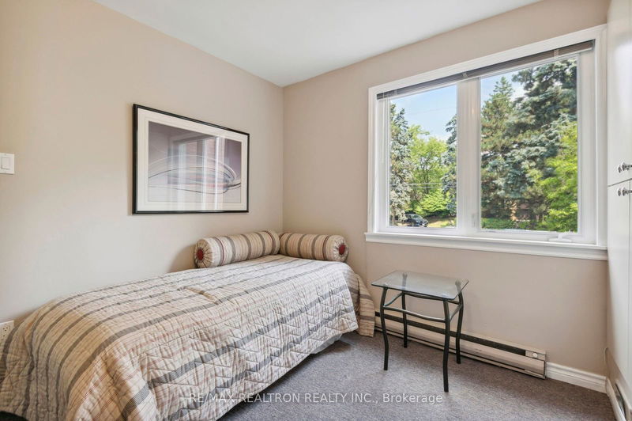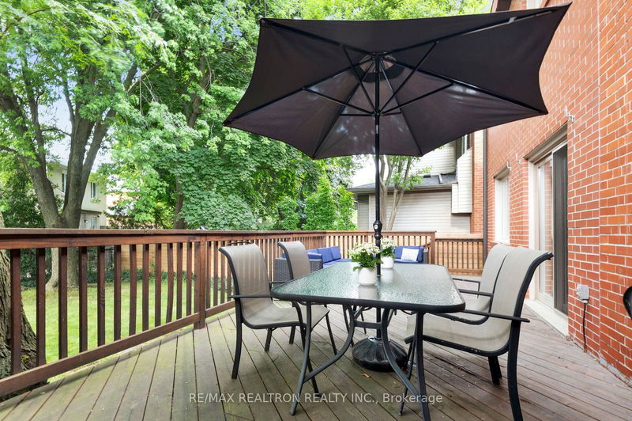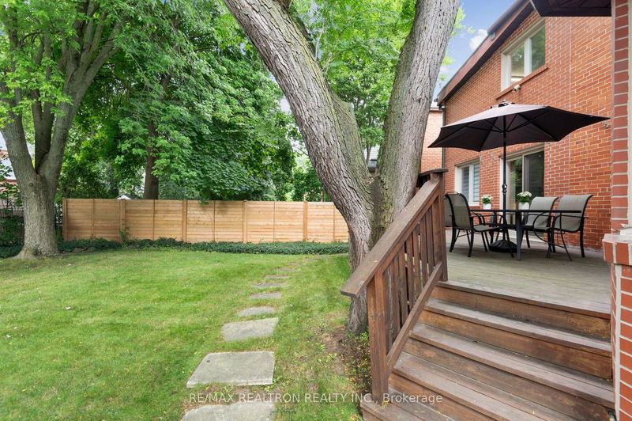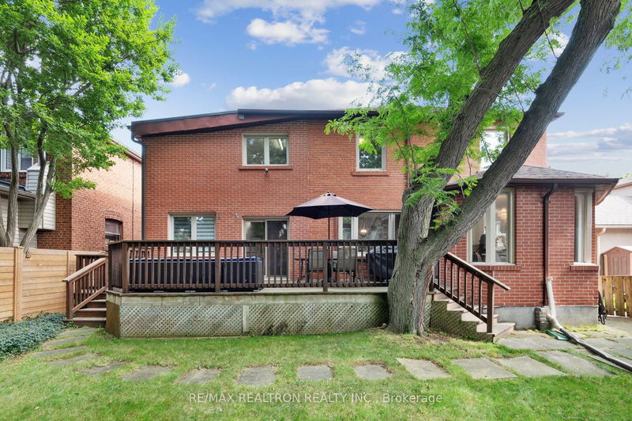Stunning and spacious family home on the most desirable block in Armour Heights. 4150 total square feet, including over 3100 square feet above grade! Dream kitchen has been beautifully renovated with quartz countertops and built-in stainless steel appliances; primary bedroom has a separate sitting room, a 4 piece Ensuite bathroom and a grand walk in closet; main floor has a guest bedroom, with its own separate entrance and bathroom; Huge and bright laundry room on 2nd floor; basement has separate entrance and direct garage access - perfect for extra income potential. The outdoor space is breathtaking - front yard landscaping includes a magnolia tree; kitchen and den walk out on a large deck and backyard fully canopied by mature trees. Beautiful Earl Bales ravine and park trails are just steps from the front door, there is easy access to the 401, and the home is located in the highly desired Summit Heights PS district. Homes like this are rarely offered in this area - do not miss out.
详情
- 上市时间: Monday, August 19, 2024
- 城市: Toronto
- 社区: Lansing-Westgate
- 交叉路口: Bathurst-Wilson
- 详细地址: 26 York Downs Drive, Toronto, M3H 1J1, Ontario, Canada
- 客厅: Combined W/Dining, Hardwood Floor
- 厨房: Renovated, Eat-In Kitchen, W/O To Deck
- 家庭房: W/O To Deck, Pot Lights, B/I Shelves
- 厨房: Bsmt
- 挂盘公司: Re/Max Realtron Realty Inc. - Disclaimer: The information contained in this listing has not been verified by Re/Max Realtron Realty Inc. and should be verified by the buyer.



