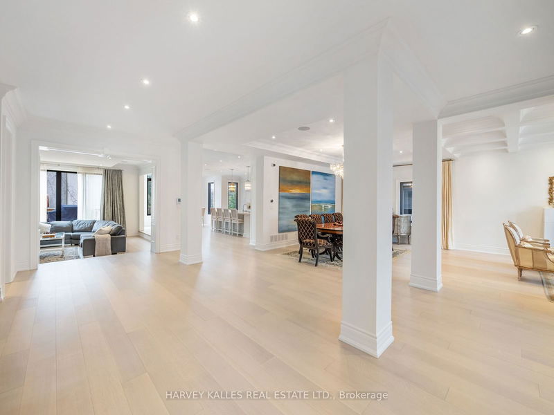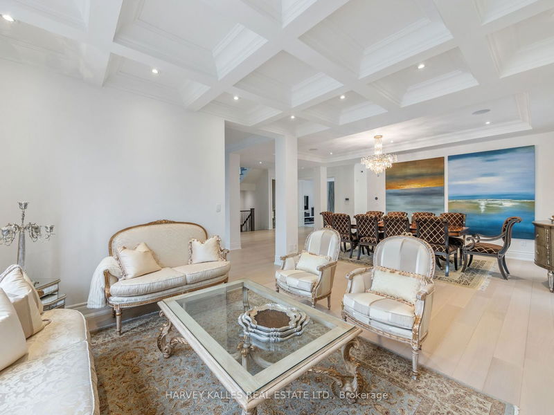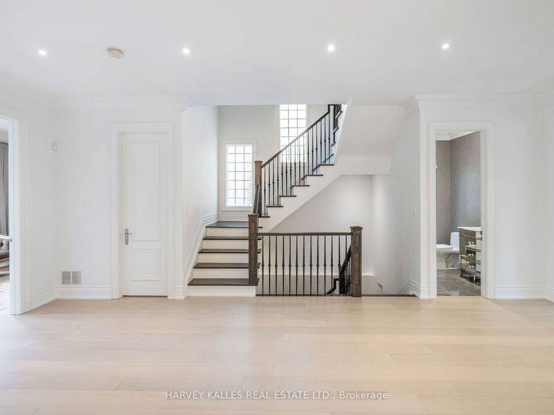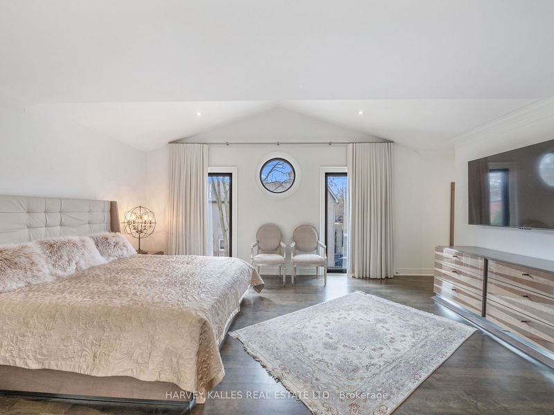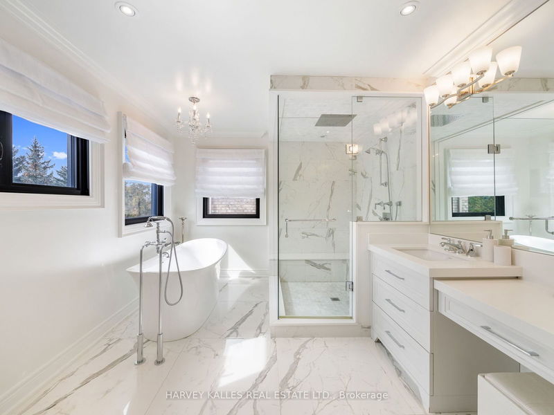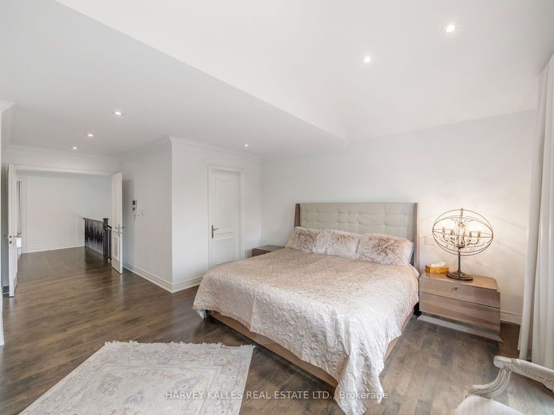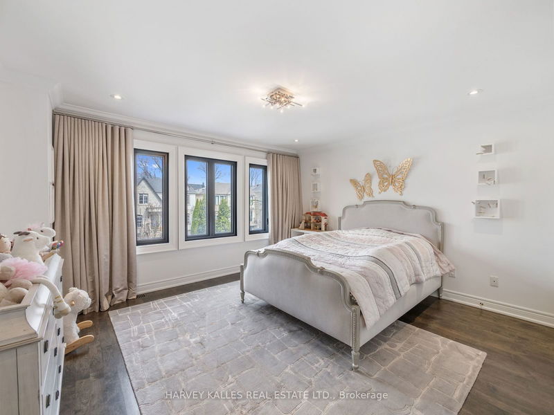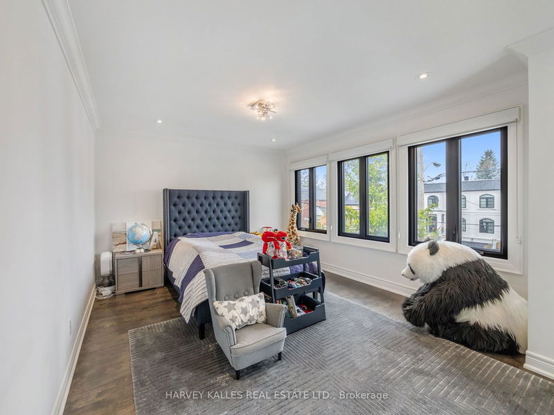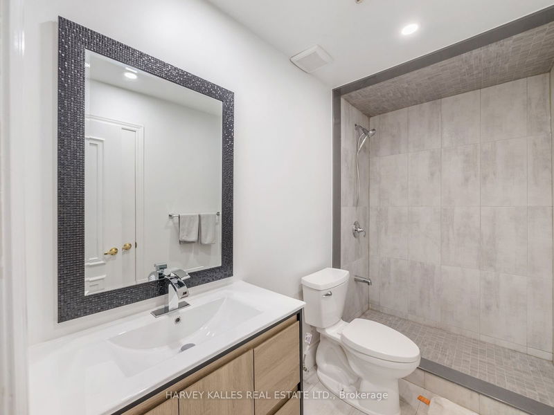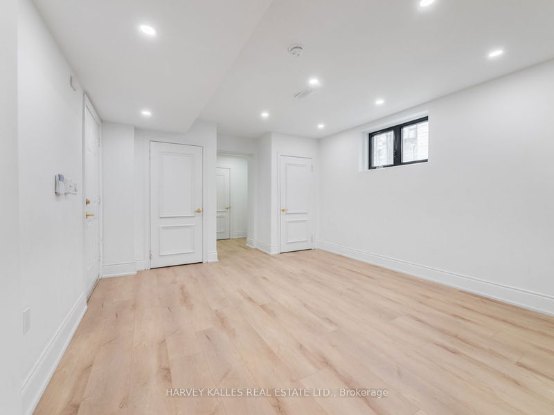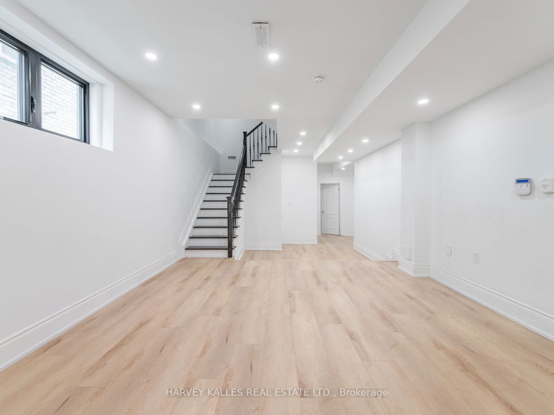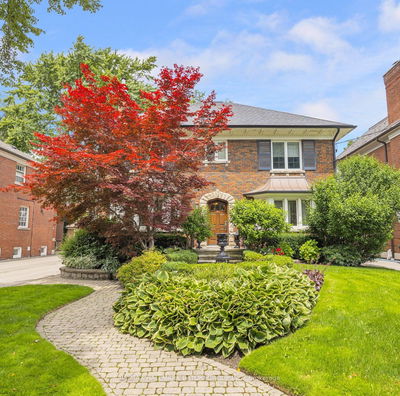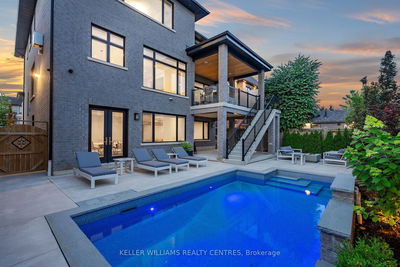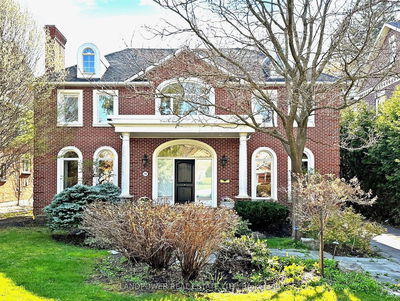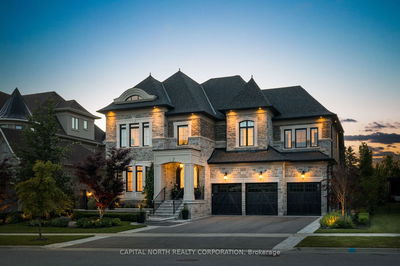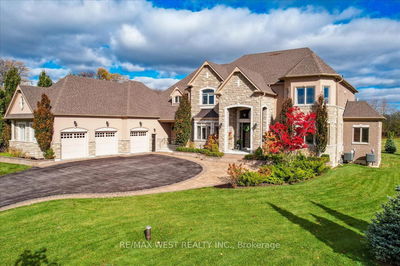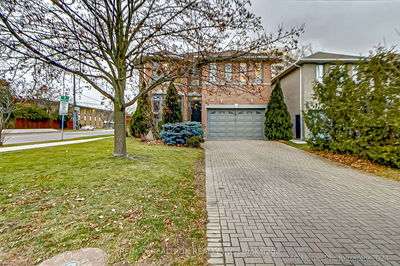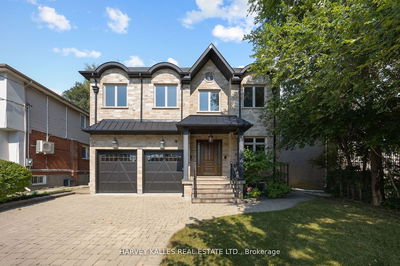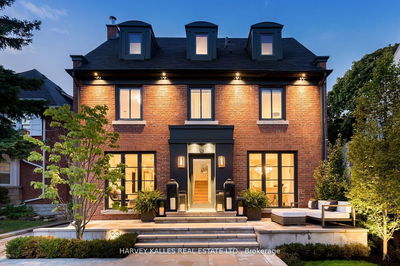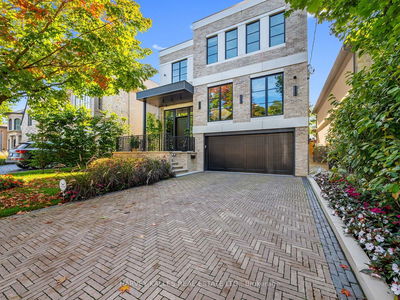A spectacular 5+1 bedroom residence with a uniquely deep 130ft south facing lot, situated on one of Bedford Parks most sought-after streets & steps to Avenue Rd. Beautifully renovated & flooded with natural light, this elegantly modern home boasts a spacious main level with open-concept living/dining rooms, family room, Library & custom eat-in kitchen. Hardwood floors & B/I Sonos speakers throughout. Make your way upstairs to discover the Primary bedroom feat his/hers closets & a beautiful 5 pc ensuite. Upstairs Laundry & an additional 4 spacious bedrooms each having an ensuite & ample closet space. Step down to the perfect basement, including a bright & open rec space with a gas fireplace, additional bedroom/gym, & w/o to the uniquely vast backyard oasis. A rare find in this superb location, this move-in ready home awaits your utmost enjoyment. Top of the line home automation & security system. Access to the Full heated 2 car garage & heated front drive. 6 parking spaces.
详情
- 上市时间: Wednesday, August 07, 2024
- 城市: Toronto
- 社区: Bedford Park-Nortown
- 交叉路口: Avenue/Lawrence
- 客厅: Hardwood Floor, Combined W/Dining, Gas Fireplace
- 厨房: Hardwood Floor, Eat-In Kitchen, W/O To Patio
- 家庭房: Hardwood Floor, Sunken Room, O/Looks Backyard
- 挂盘公司: Harvey Kalles Real Estate Ltd. - Disclaimer: The information contained in this listing has not been verified by Harvey Kalles Real Estate Ltd. and should be verified by the buyer.




