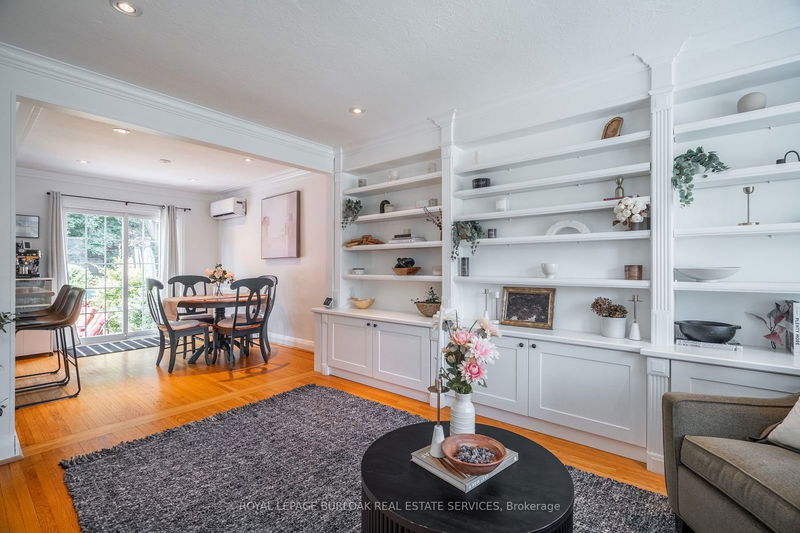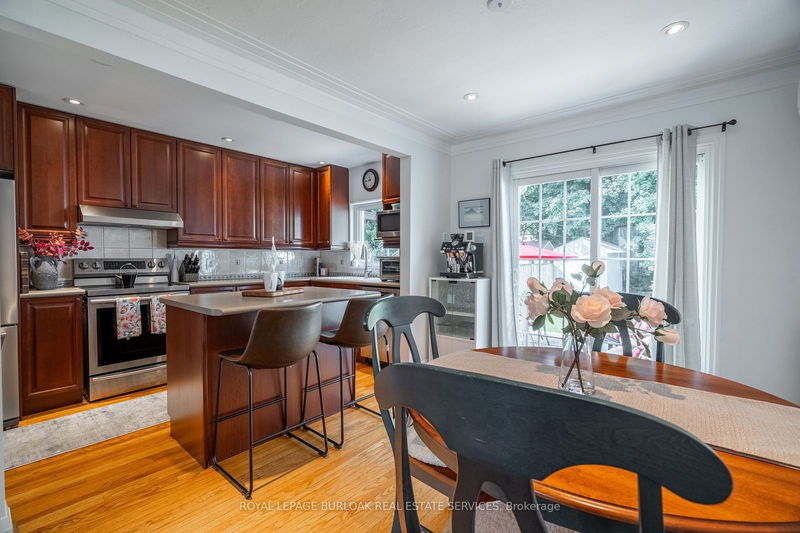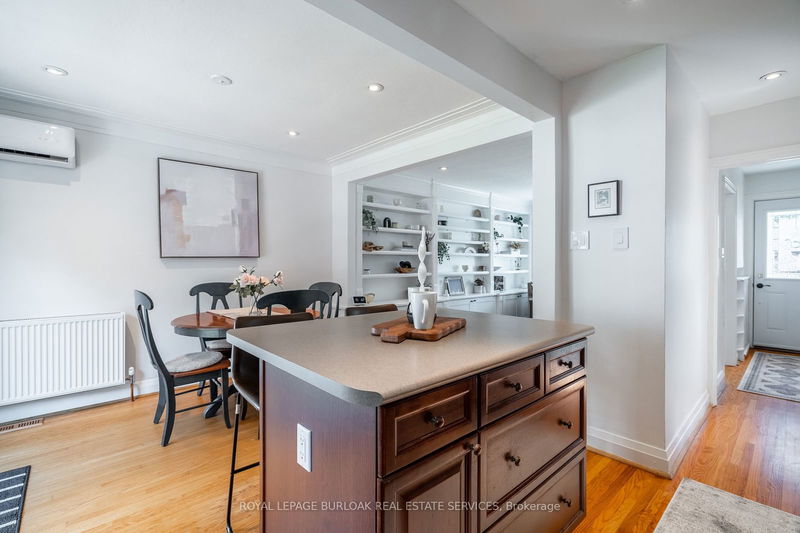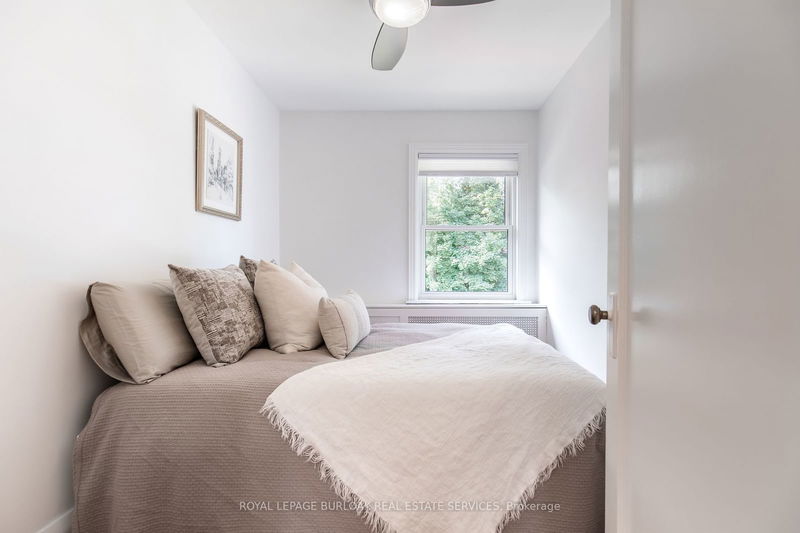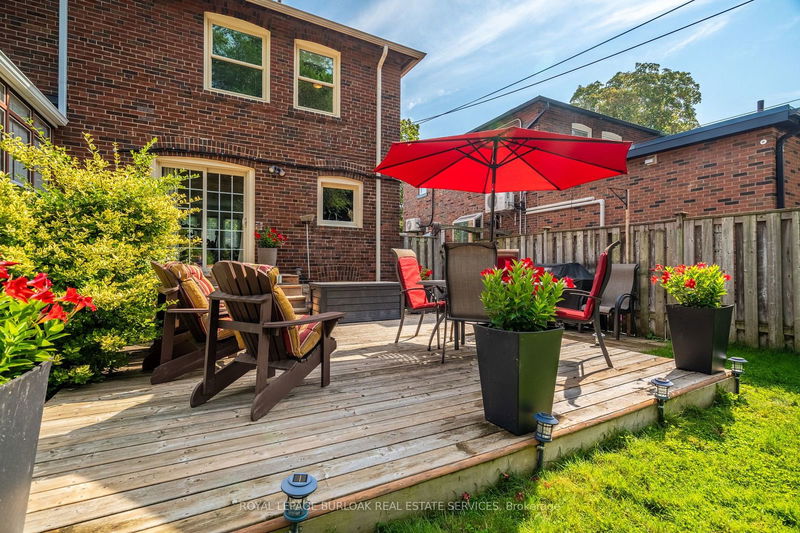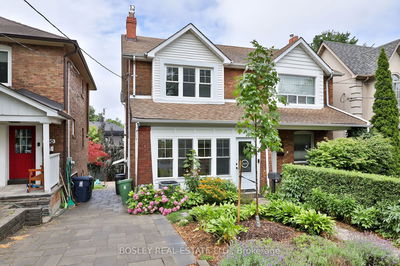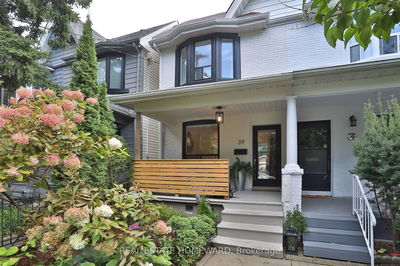Welcome to this beautifully renovated home, sitting on a larger-than-average lot in the highly sought-after Leaside community. With a private driveway offering space for two cars, this home combines modern comforts with classic charm.Step inside and enjoy a fully renovated interior, featuring upgraded wiring, new double/triple glazed windows, and fresh paint throughout. The open-concept kitchen, with stunning cherry wood cabinets and a 2018 appliance upgrade, flows seamlessly into the dining room, perfect for entertaining. A large island connects the kitchen to the dining space, which opens onto a spacious deck via patio doors. The living room boasts custom-built display and storage units.Upstairs, youll find three spacious bedrooms, each with ample storage, including built-in drawers in all of the bedrooms. The second floor also offers a bright 4-piece bathroom. The fully finished basement provides even more living space, featuring a cozy rec room with a fireplace, pot lights, wood floors, a 3-piece bathroom, and ample storage space.Recent upgrades include a new furnace (2022), a heat pump (2023) with heads on each floor for year-round comfort, and a new roof and eaves (2016). Additional storage is found in the attic, basement, and hallway, and outside youll find a charming 8'x10' garden shed.Enjoy the private, fenced backyard with mature trees for added seclusion. This home is within walking distance of Trace Manes Park, Leaside Memorial Gardens, several schools, shops, and restaurants, making it an ideal location for families. Don't miss out on this exceptional home!
详情
- 上市时间: Wednesday, September 18, 2024
- 城市: Toronto
- 社区: Leaside
- 交叉路口: Millwood Rd and Airdrie Rd
- 详细地址: 218 Airdrie Road, Toronto, M4G 1M8, Ontario, Canada
- 客厅: Main
- 厨房: Main
- 挂盘公司: Royal Lepage Burloak Real Estate Services - Disclaimer: The information contained in this listing has not been verified by Royal Lepage Burloak Real Estate Services and should be verified by the buyer.





