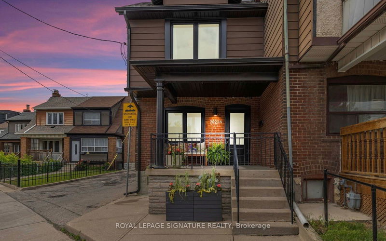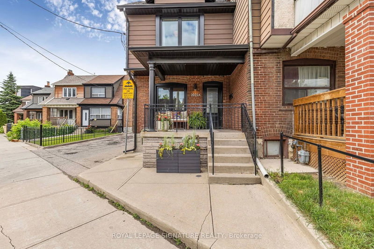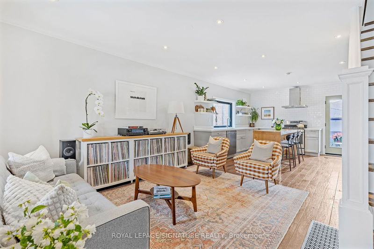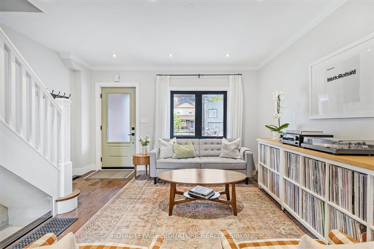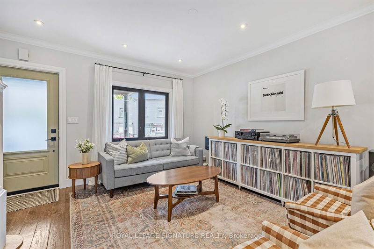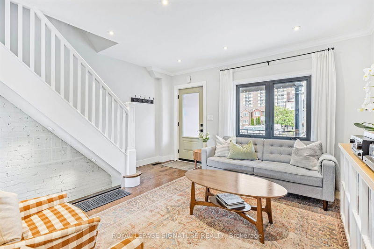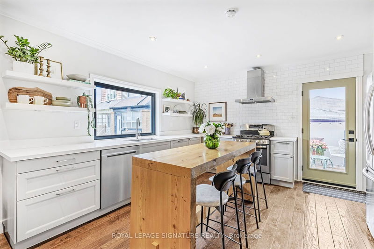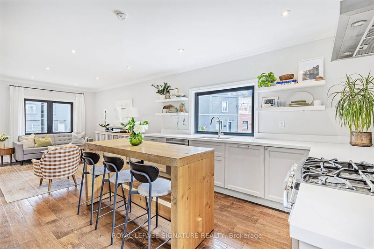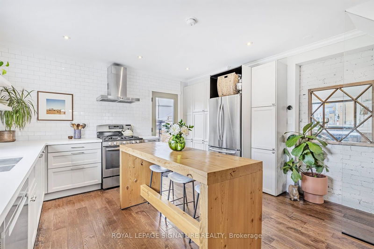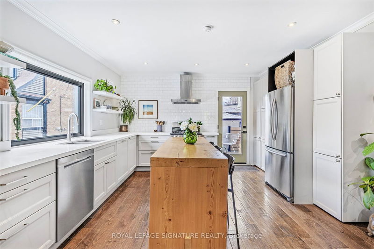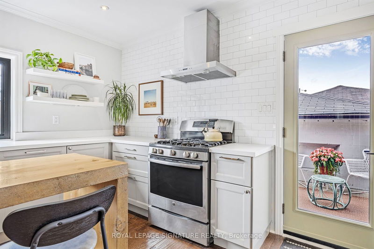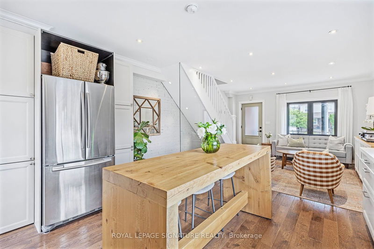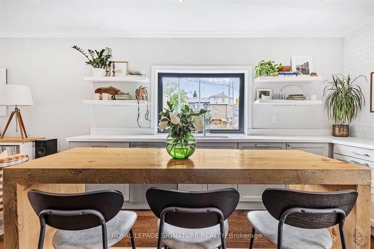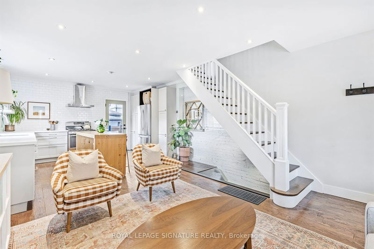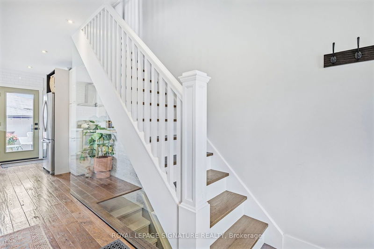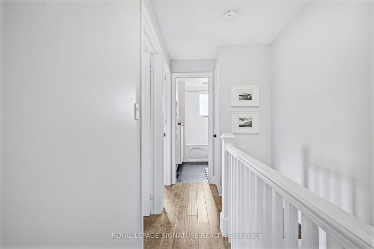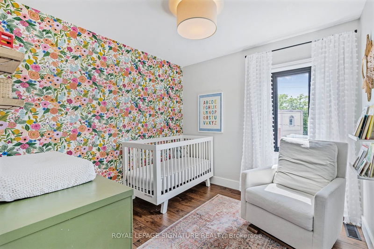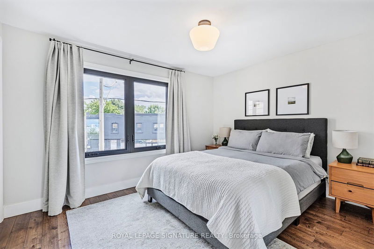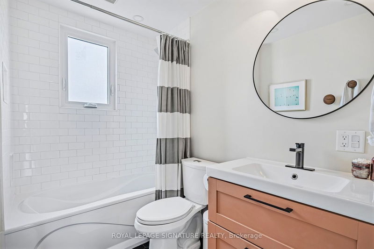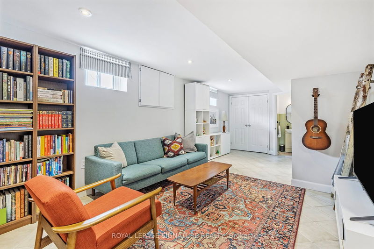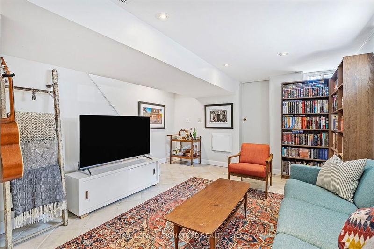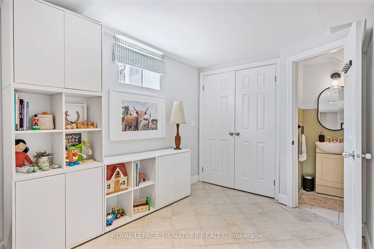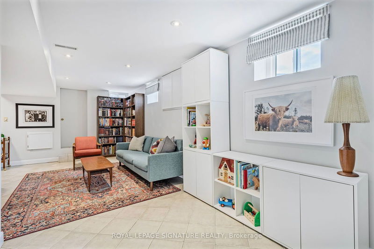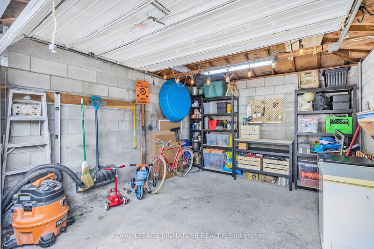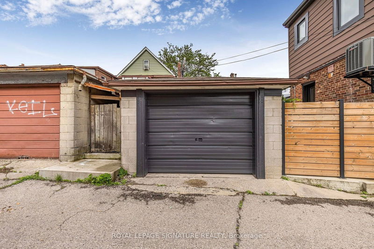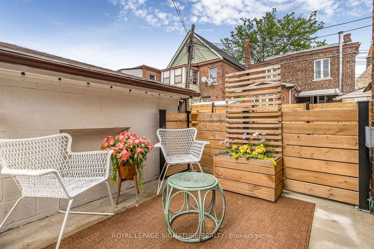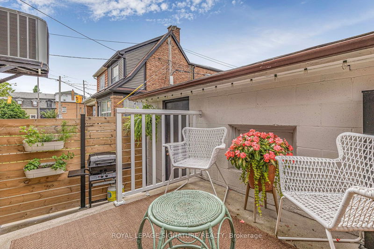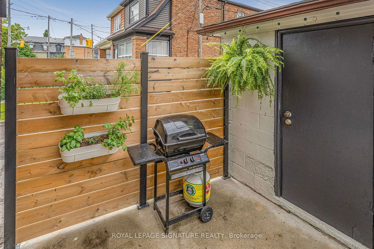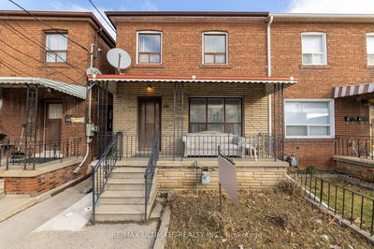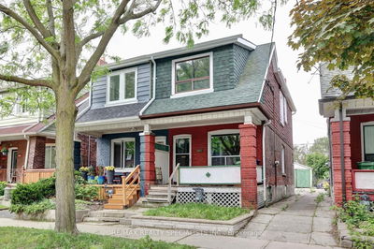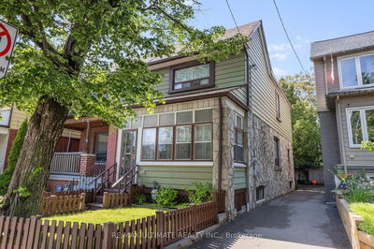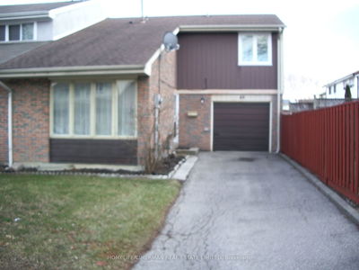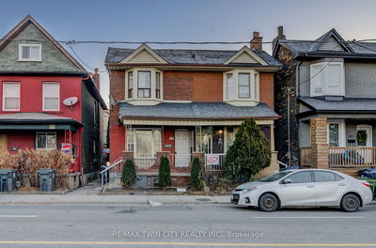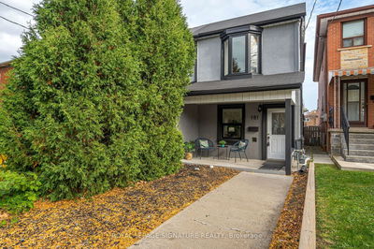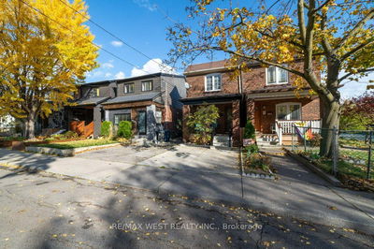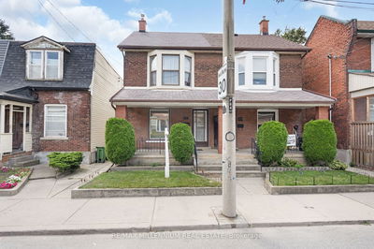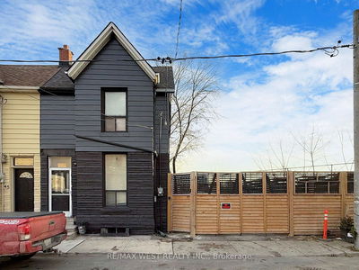This charming and stylish 3-bedroom, 2-bath home is the perfect condo alternative, offering all the ease without the fees! With new triple-pane windows filling the space with natural light, 2022A Davenport is a peaceful retreat from the hustle and bustle of city life. The main floor features an airy, open-concept kitchen, dining, and living room with hardwood flooring, stainless steel appliances including a gas range, and a custom-built island. The kitchen offers direct access to your zero-maintenance outdoor space, perfect for year-round grilling. Skip the yard work and spend your weekends relaxing on your charming patio or tinkering in the versatile compact garage.The sophistication and style continue throughout the upper level, with two bright bedrooms and the ultimate work-from-home setup and private library, which can be easily converted back into a third bedroom. Double your entertaining space, even with your tall friends, in the underpinned finished basement, complete with a convenient 3-piece bath. With significant upcoming area growth and future improvements like the St. Clair-Old Weston GO Smart Track train station, be sure to snatch up this turn-key gem before it's gone!
详情
- 上市时间: Tuesday, June 11, 2024
- 3D看房: View Virtual Tour for 2022A Davenport Road
- 城市: Toronto
- 社区: Weston-Pellam Park
- 详细地址: 2022A Davenport Road, Toronto, M6N 1C6, Ontario, Canada
- 客厅: Open Concept, Hardwood Floor, W/O To Porch
- 厨房: Combined W/Dining, Picture Window, Stainless Steel Appl
- 挂盘公司: Royal Lepage Signature Realty - Disclaimer: The information contained in this listing has not been verified by Royal Lepage Signature Realty and should be verified by the buyer.

