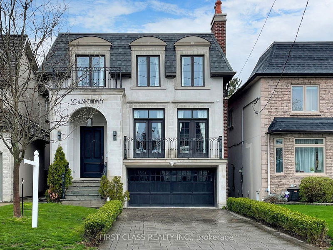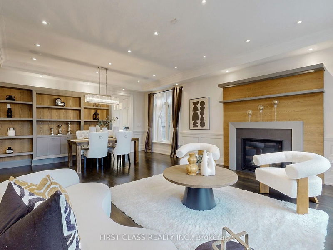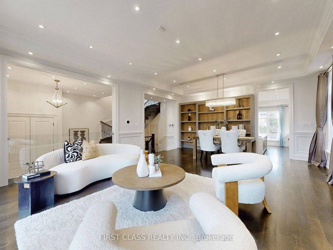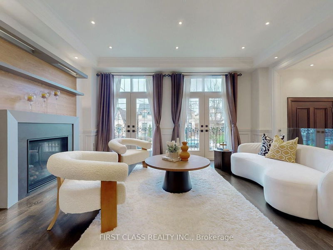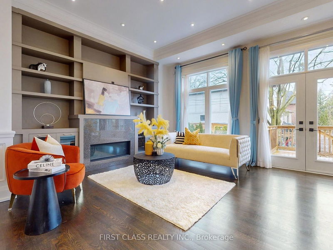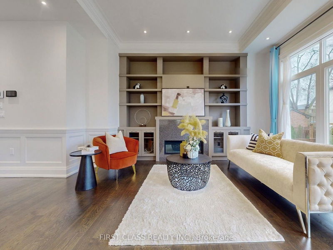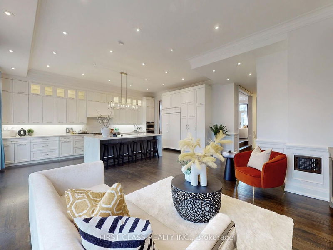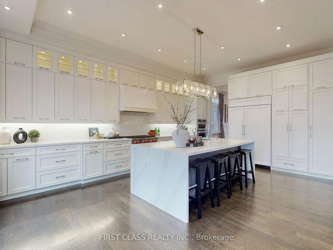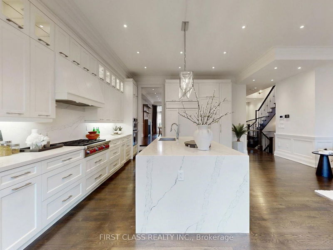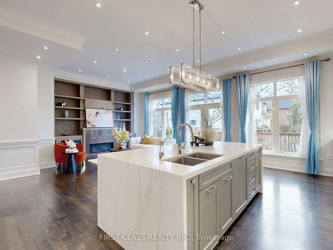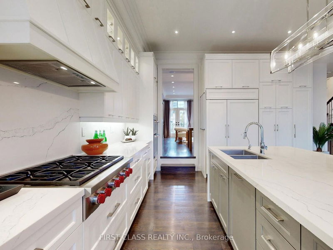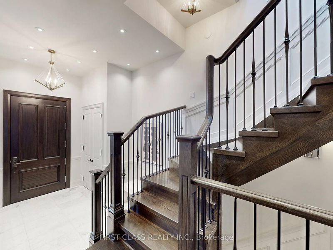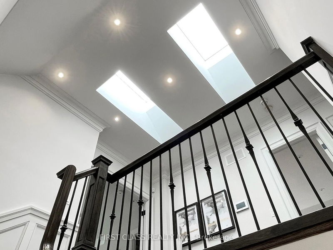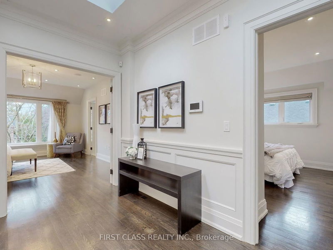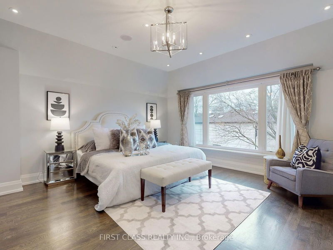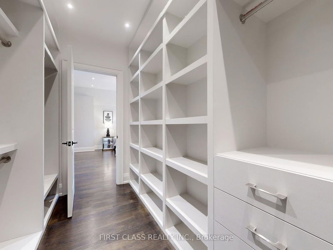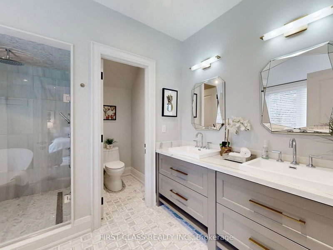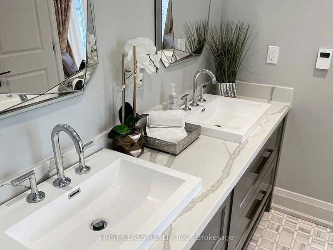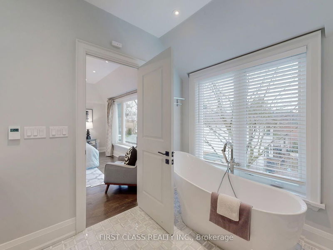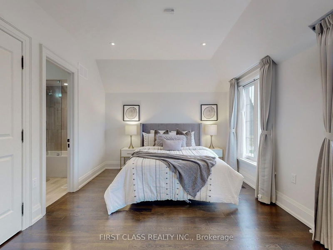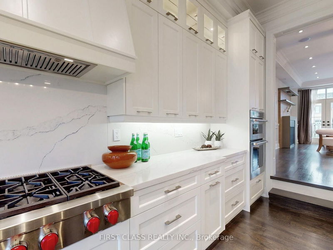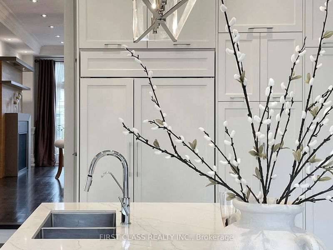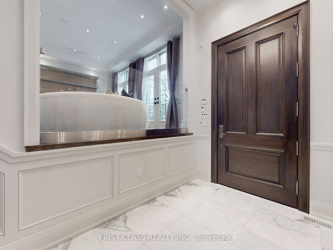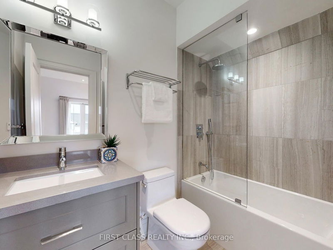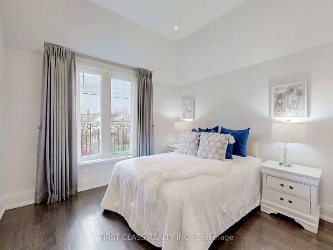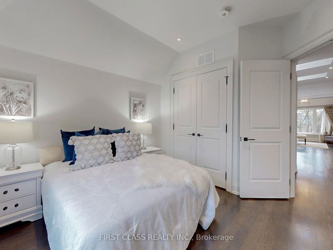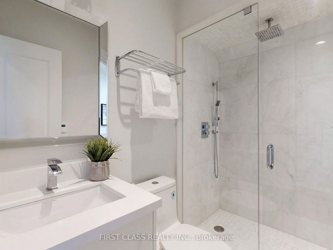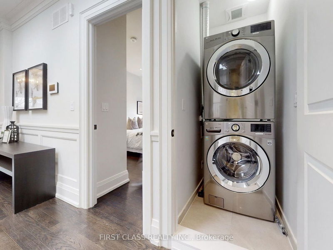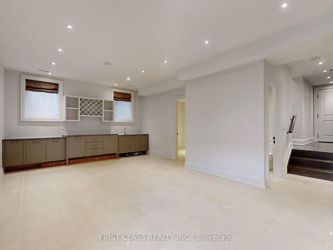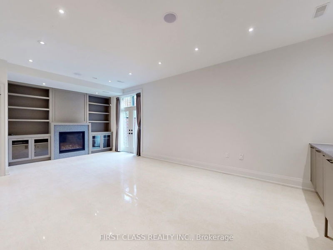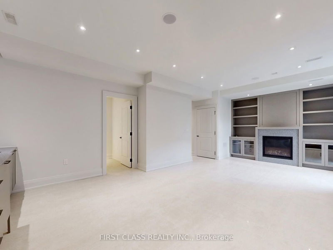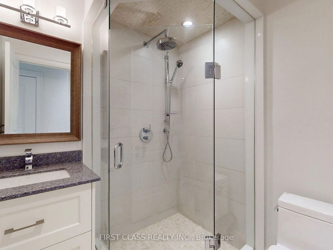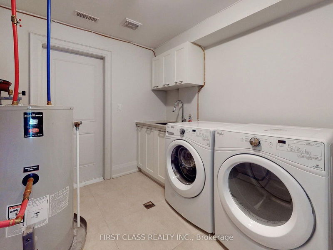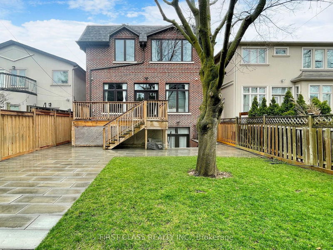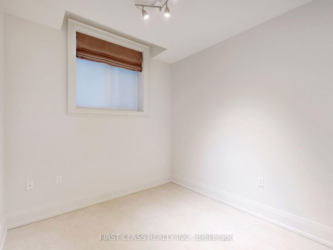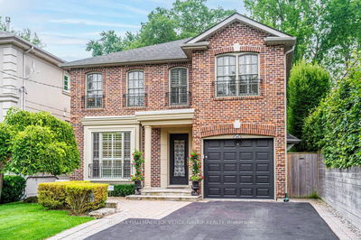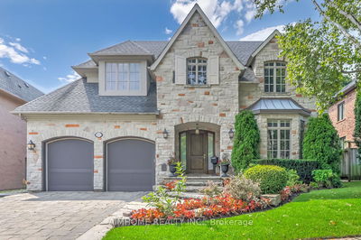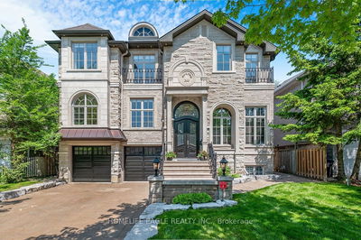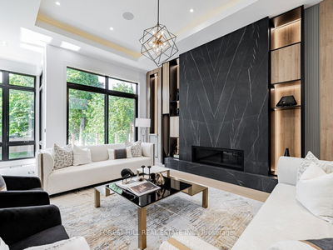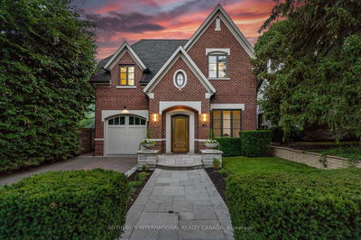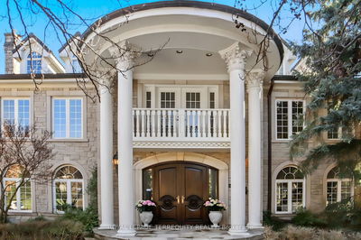rue Quality Of Exotic Craftsmanship In High Demand Prestigious Upper Leaside Community. Custom Build Detached With 2 Cars Garage. Feature with 4 Lrg bedrooms, Luxuries & Remarkable Finishes Thru-out! 10 feet celling in main floor, 9 feet celling in 2nd & basement. Open concept, Sun Filled and spacious. White Oak Hrdwd Flrs,Oversized Chef Kit. W/Center Island & Top Of The Line S/S Appliances, Ceasarstone Counters+Full Height Backsplash. French Dr W/O From Liv Rm & Family Rm W/O To Deck. Mstr bedroom W/I Closet, 6 piece Ensuite. All bathrooms w heated flr. Modern Lighting Fixtures & Pot Lights Thru-out. 3 fireplaces, Beautifully finished W/O Basement with Heated Flrs, Rec Rm,Wet Bar, Nanny Rm and 4pcs bathroom. New sprinkler system and Interlock in front & back yard. 22Kw Generator for power back up and whole house surge protector. Walk To Parks, Community Center, Schools,Shops,Transit++
详情
- 上市时间: Wednesday, September 11, 2024
- 城市: Toronto
- 社区: Leaside
- 交叉路口: Bayview/Eglinton
- 客厅: Hardwood Floor, B/I Shelves, Fireplace
- 厨房: Custom Counter, Custom Backsplash, Stainless Steel Appl
- 家庭房: Hardwood Floor, B/I Shelves, Fireplace
- 挂盘公司: First Class Realty Inc. - Disclaimer: The information contained in this listing has not been verified by First Class Realty Inc. and should be verified by the buyer.

