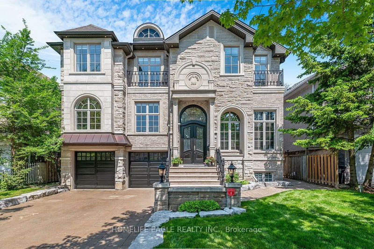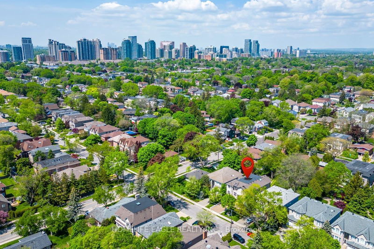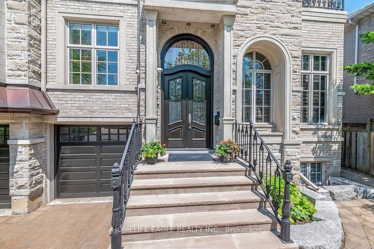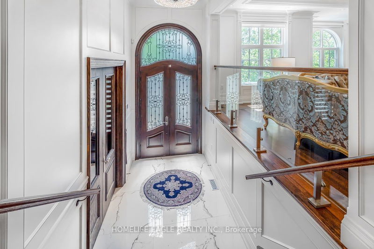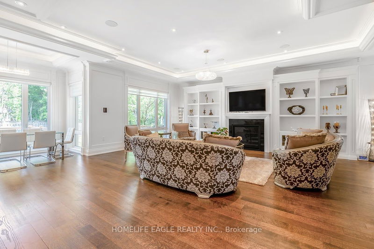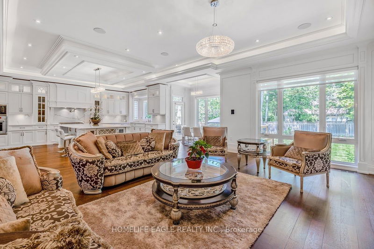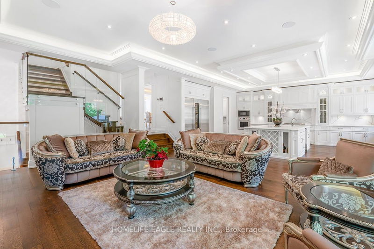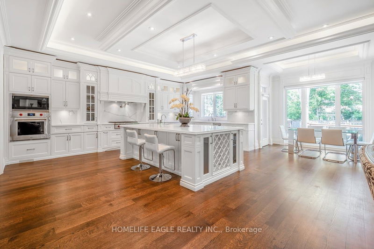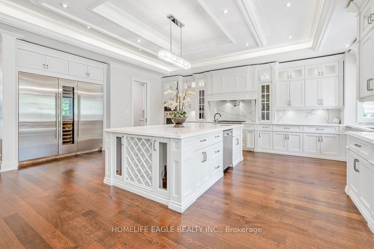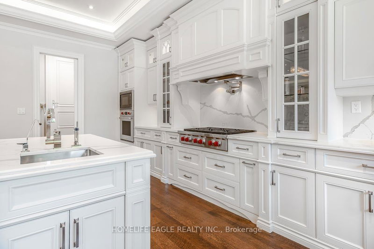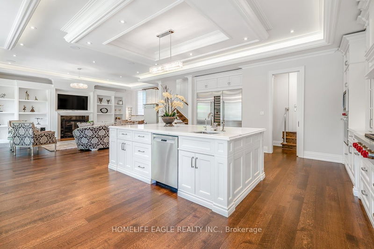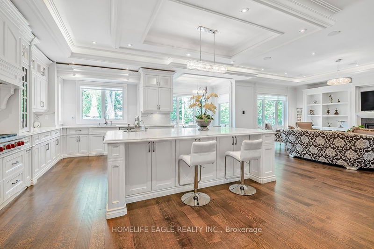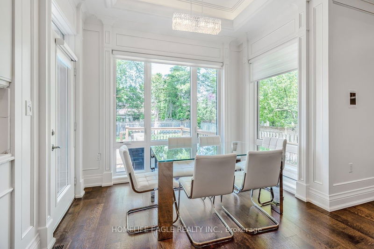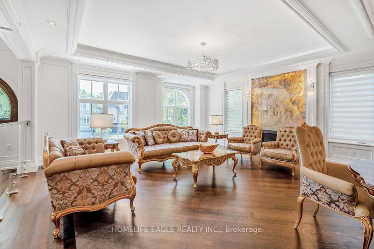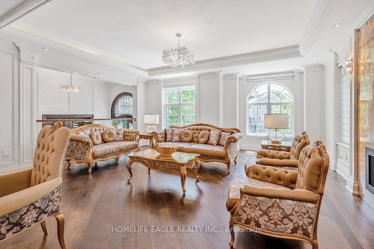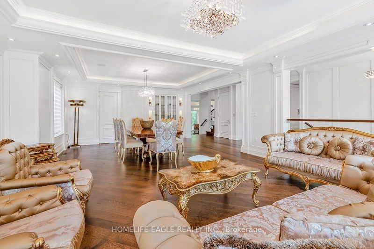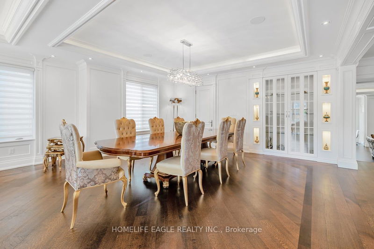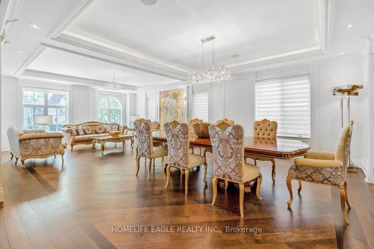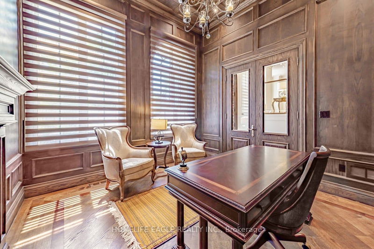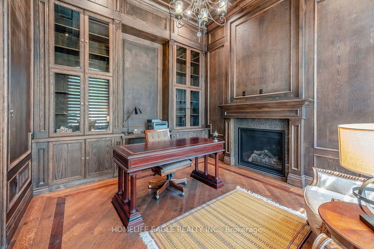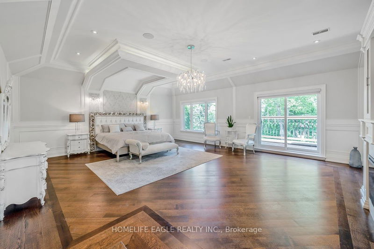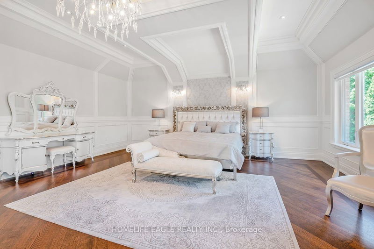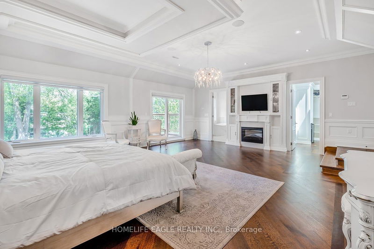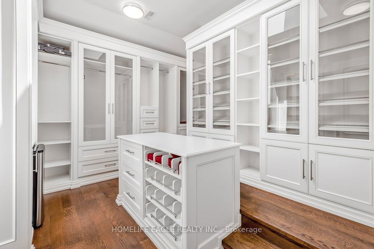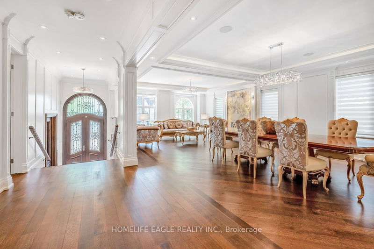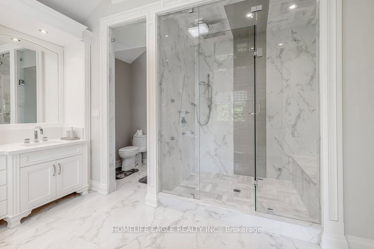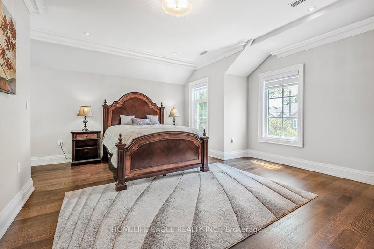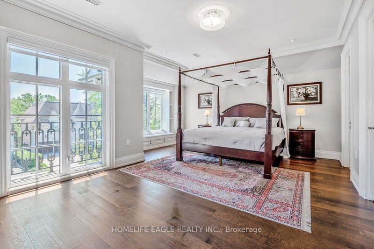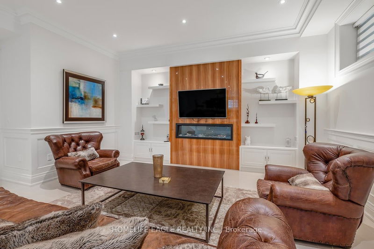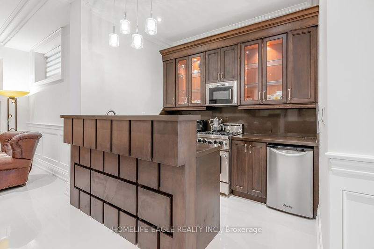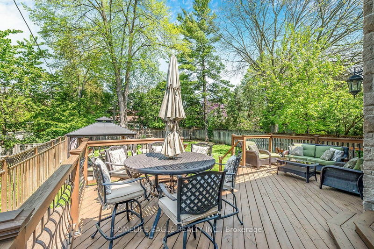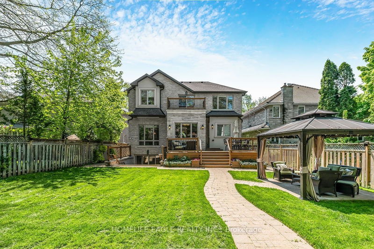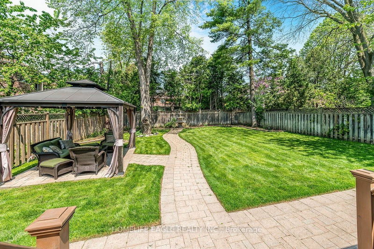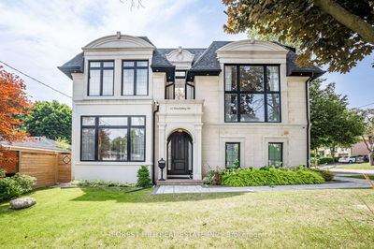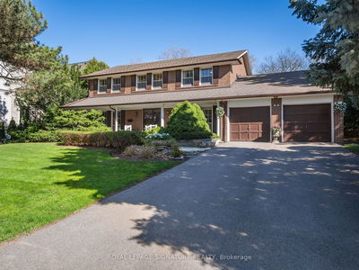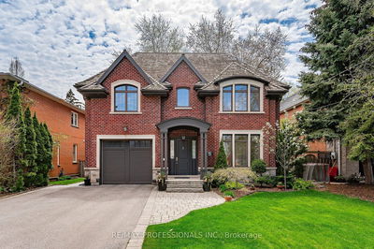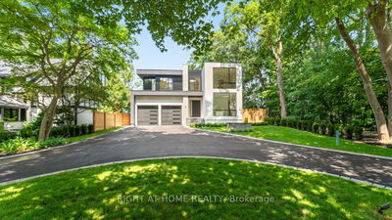Sophisticated New Estate with A Unique Architectural Design W/An Elevator In Heart Of Willowdale East Area* ,Over 4800 Sq. ft Living Space, Steps Away From Park, Tennis Court, Best Schools(Earl Haig S.S, Bayview M.S, Hollywood P.S), Ttc, Subway, Bayview Village Mall. Elegant Wide Foyer & Hallway.Woman's Dream Kit Combined Breakfast Area & Open Concept/Entertaining Fam Rm Ovkng Deep-Private Bckyd. Total: 6 Fireplaces, 2 Furnaces, 2 Laundries .Oak Library(14'Cling)with Full Paneled Wall, Glass Door, B/I Bookcase. Top-Notch Materials(Intensive Use Of Marble/Millwork).Lrg Master W/Lrg W/I Closet &Skylit &5Pc Heatd Flr Ensuit+ Steam,.A Walk-Out Bsmt Prof Fin Radiant With Heatd Floor: Wet bar W/Fridge,10.5'Ceilig( H/Thetr,Rec, Family, Kitchn& Mastre Bed)&2nd Laund Rm.Smart Home Controlled By Ipad Or Handset, ,)!!Sprinkler system and Much More...
详情
- 上市时间: Friday, May 17, 2024
- 3D看房: View Virtual Tour for 288 Parkview Avenue N
- 城市: Toronto
- 社区: Willowdale East
- 交叉路口: Bayview & Sheppared
- 详细地址: 288 Parkview Avenue N, Toronto, M2N 3Z4, Ontario, Canada
- 客厅: Gas Fireplace, Panelled, Coffered Ceiling
- 家庭房: Gas Fireplace, B/I Shelves, Built-In Speakers
- 厨房: Centre Island, Stainless Steel Appl, Pantry
- 挂盘公司: Homelife Eagle Realty Inc. - Disclaimer: The information contained in this listing has not been verified by Homelife Eagle Realty Inc. and should be verified by the buyer.

