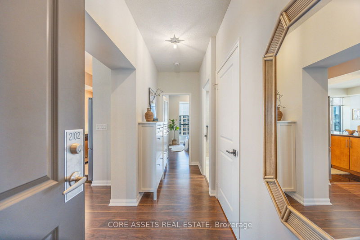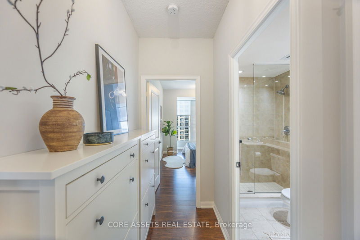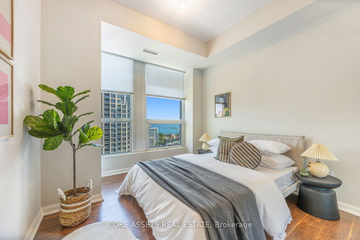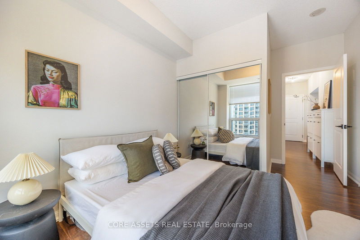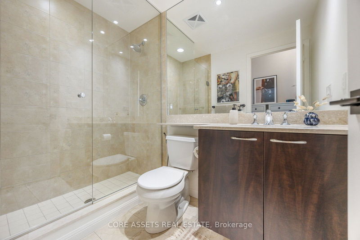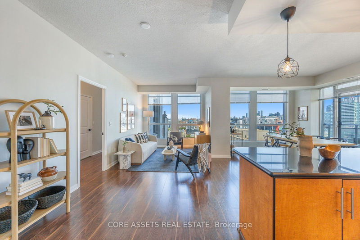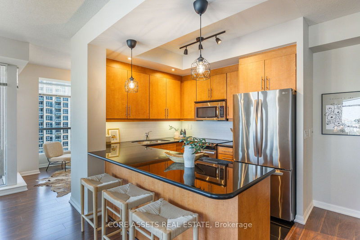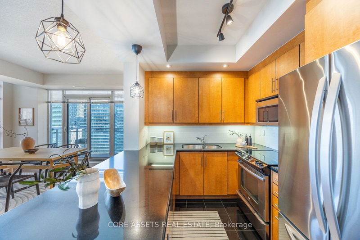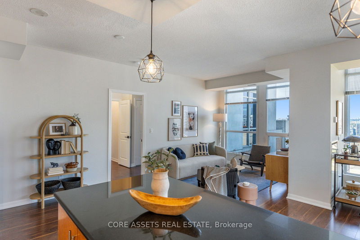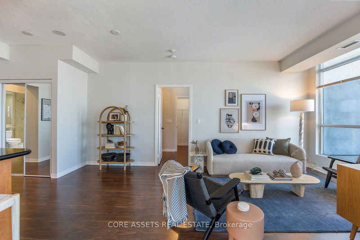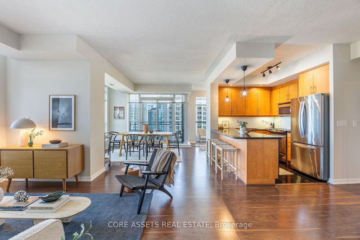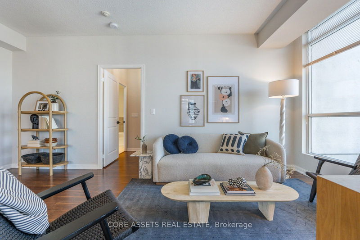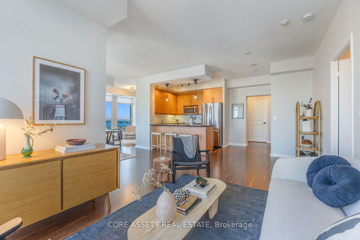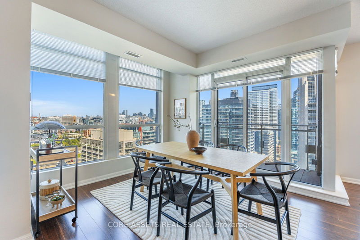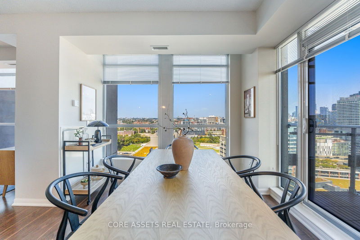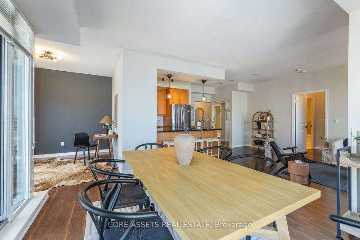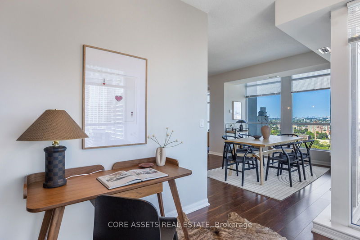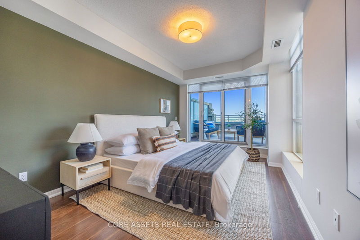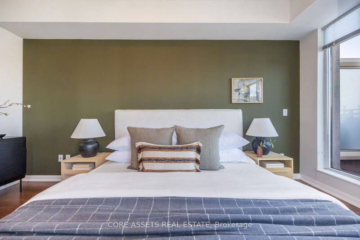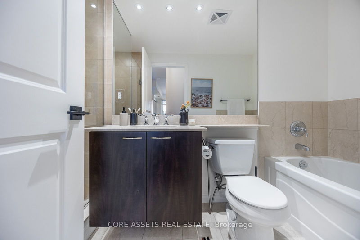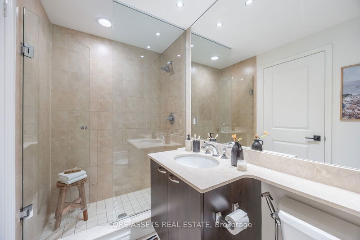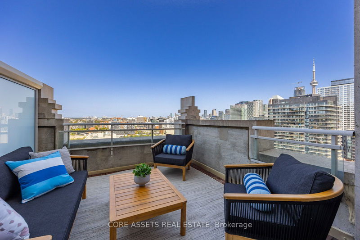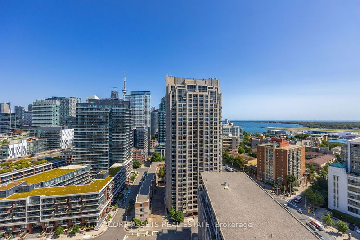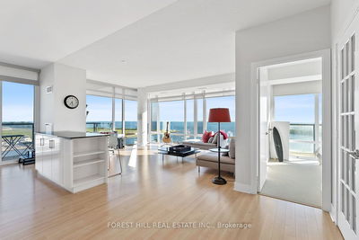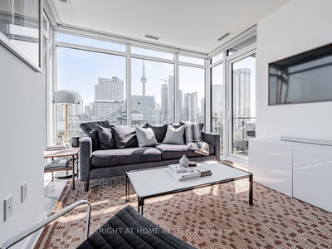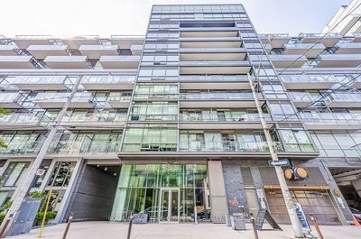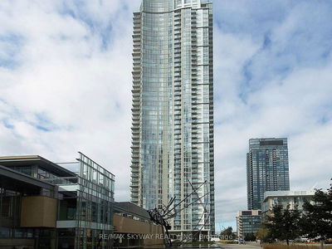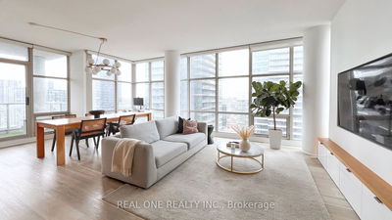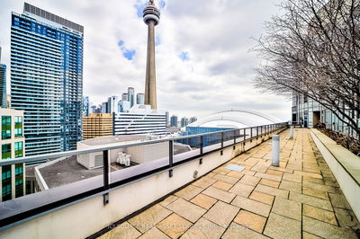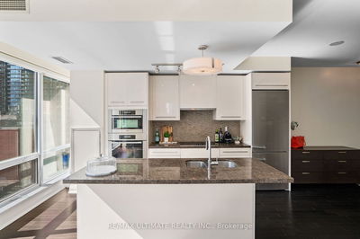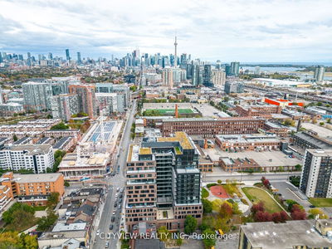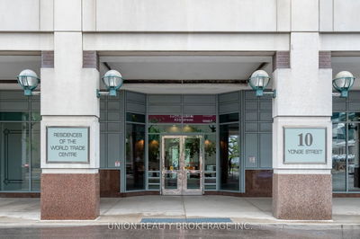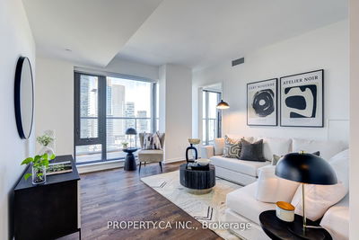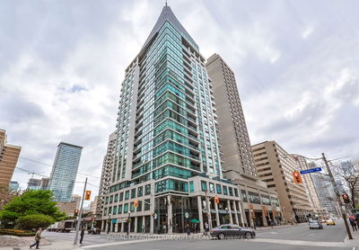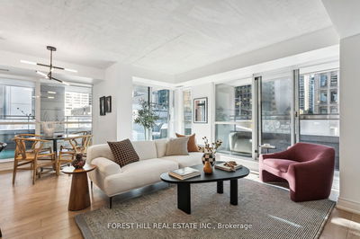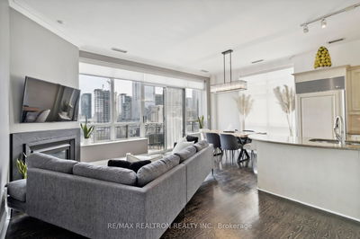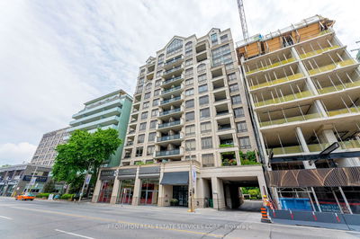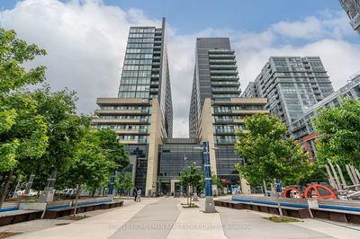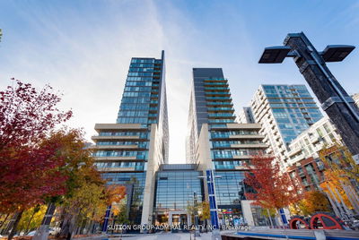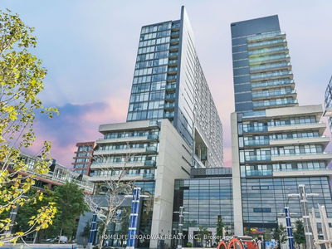Welcome to your dream home in the heart of downtown Toronto! This stunning 2-bedroom + large den, 2-bathroom condo in Fort York offers nearly 1300 sqft of sun-soaked, functional living space. Boasting unobstructed north-east panoramic views of the city skyline and waterfront, every morning here starts with a postcard-perfect scene. The bright and airy layout features a large terrace off the primary bedroom your own private oasis and a secondary balcony off the dining room, perfect for alfresco dining.The spacious primary suite includes an ensuite 4-piece bathroom with a separate tub and shower for those well-deserved spa-like moments. With 2 tandem parking spots and a storage locker, convenience is yours. The well-designed floor plan flows beautifully, maximizing every inch of space for ultimate comfort. Ideal for end-users, this condo strikes the perfect balance of elegance and functionality, making it more than just a place to live its a lifestyle upgrade. Come see for yourself!
详情
- 上市时间: Friday, September 06, 2024
- 3D看房: View Virtual Tour for 2102-628 Fleet Street
- 城市: Toronto
- 社区: Niagara
- 详细地址: 2102-628 Fleet Street, Toronto, M5V 1A8, Ontario, Canada
- 客厅: Window Flr to Ceil, Laminate, Combined W/Dining
- 厨房: Backsplash, Stainless Steel Appl, Breakfast Bar
- 挂盘公司: Core Assets Real Estate - Disclaimer: The information contained in this listing has not been verified by Core Assets Real Estate and should be verified by the buyer.


