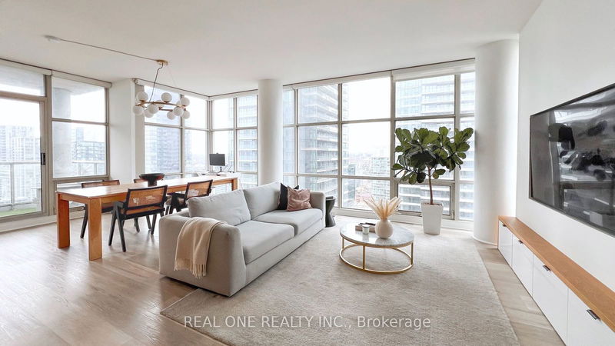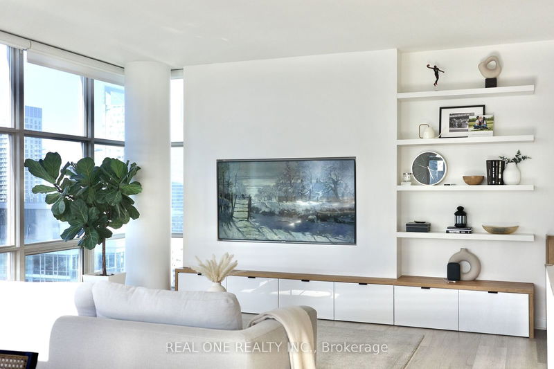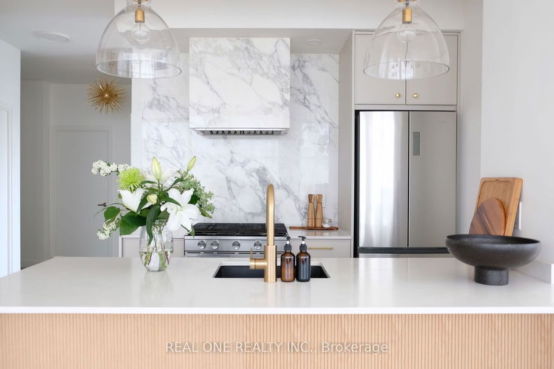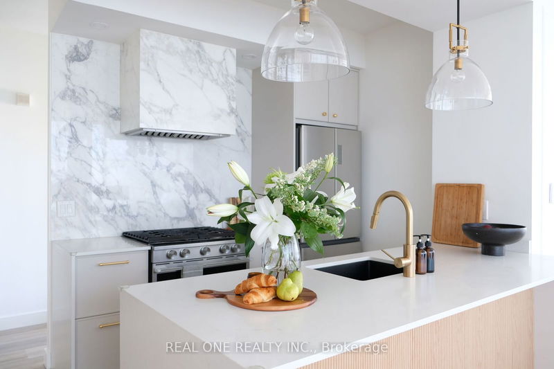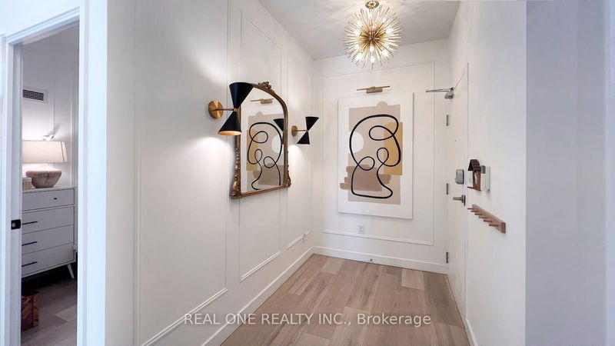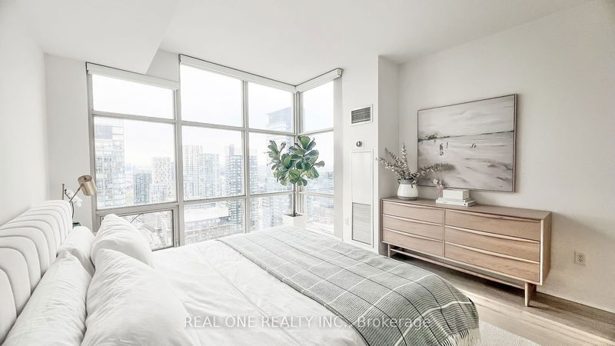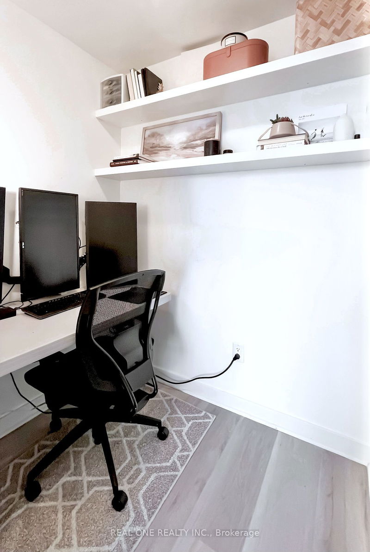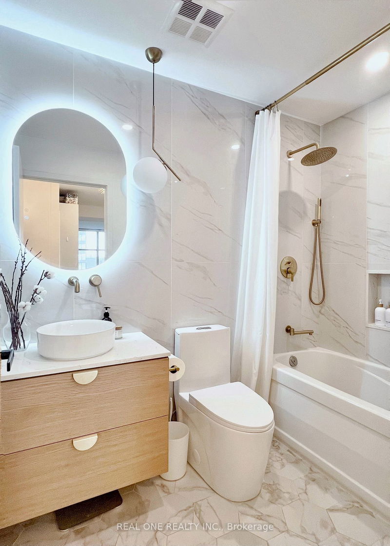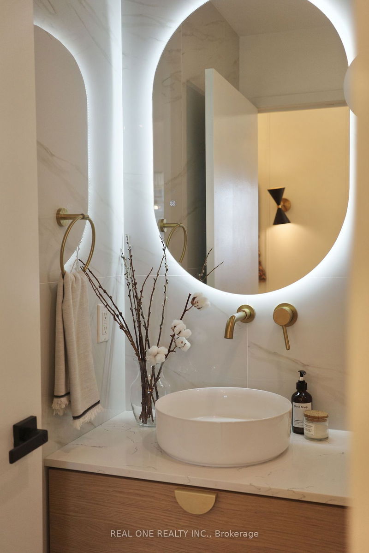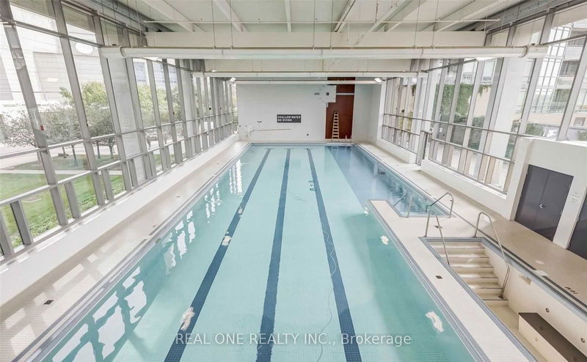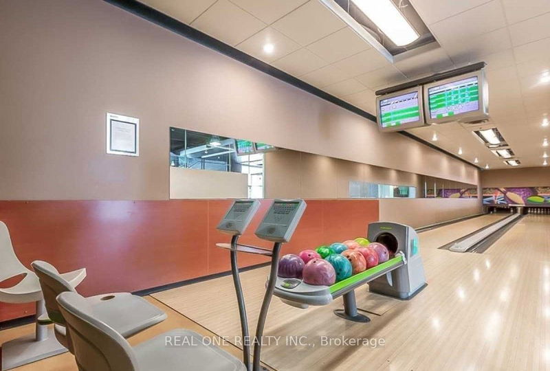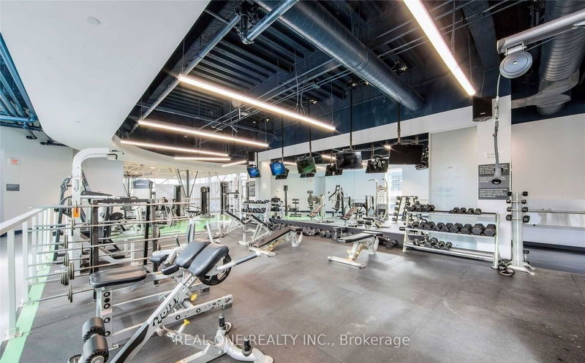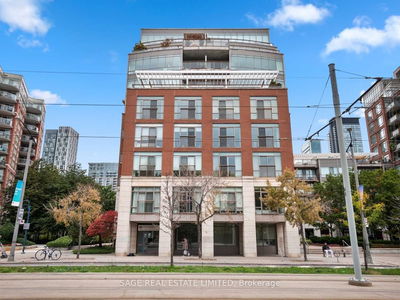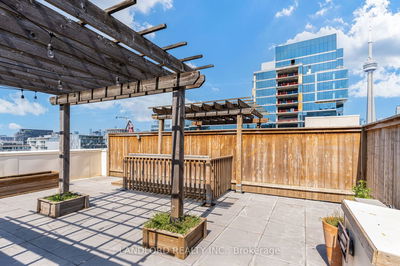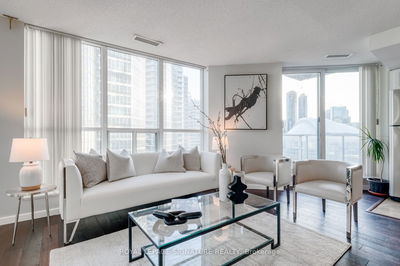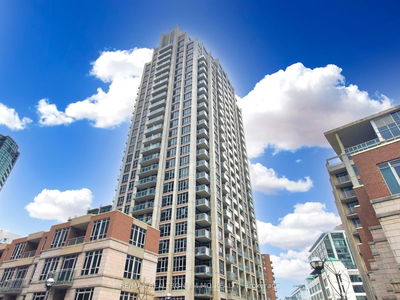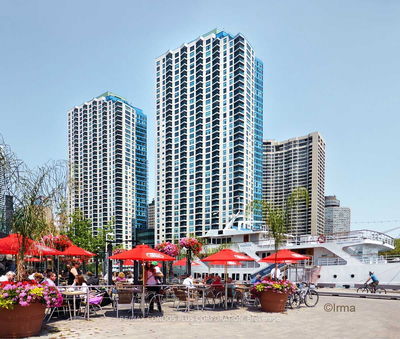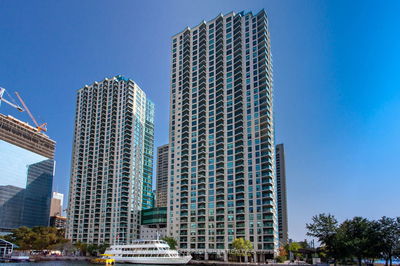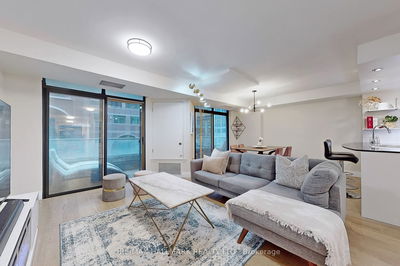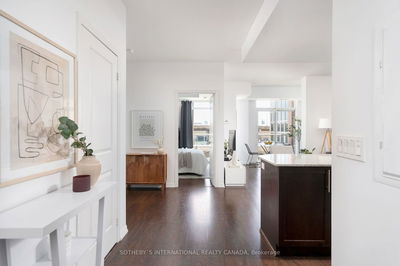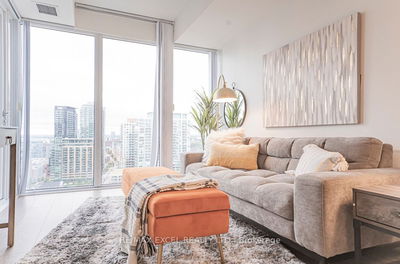Introducing a stunningly renovated gem in the heart of the city! This fully renovated 1300 square feet luxurious living space features: 2-bedroom, 2-bathroom unit, a spacious den used as a bedroom, and boasts a additional home office. Enjoy the airy ambiance of a sub-penthouse layout featuring 9-foot ceilings, with 2 parking spots, an extra-large locker, and a spacious balcony with scenic views. Impeccable craftsmanship shines through high-end designer renovations, showcasing a single-piece Italian porcelain backsplash, custom cabinetry, and a sleek media wall. The expansive pantry, complete with a convenient coffee station, adds a touch of sophistication. Embrace modern living with smart automated blinds throughout. Plus, management fees cover unlimited utilities, including electricity, water, and gas. Situated in a vibrant neighborhood, residents benefit from having the area's best Montessori school connected with the building, and a newly built elementary school and a community center just across the street. With the convenience of being a mere 5-minute walk to the PATH, this residence offers both luxury and practicality in one desirable package.
详情
- 上市时间: Wednesday, June 26, 2024
- 3D看房: View Virtual Tour for 4202-10 Navy Wharf Court
- 城市: Toronto
- 社区: Waterfront Communities C1
- 详细地址: 4202-10 Navy Wharf Court, Toronto, M5V 3V2, Ontario, Canada
- 客厅: Combined W/Dining, Hardwood Floor, W/O To Balcony
- 厨房: Open Concept, Granite Counter
- 挂盘公司: Real One Realty Inc. - Disclaimer: The information contained in this listing has not been verified by Real One Realty Inc. and should be verified by the buyer.

