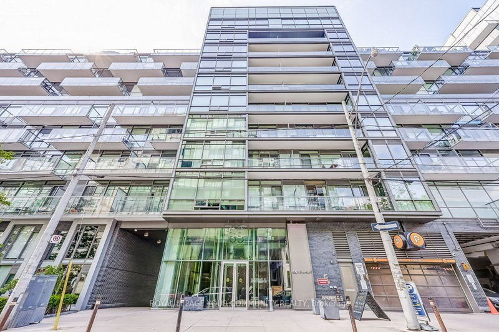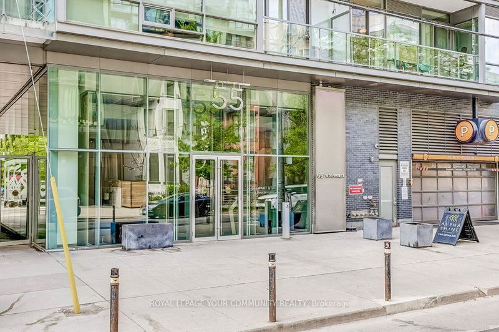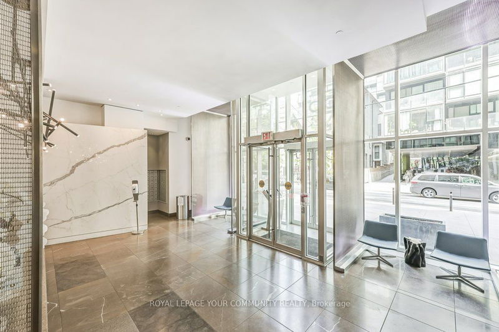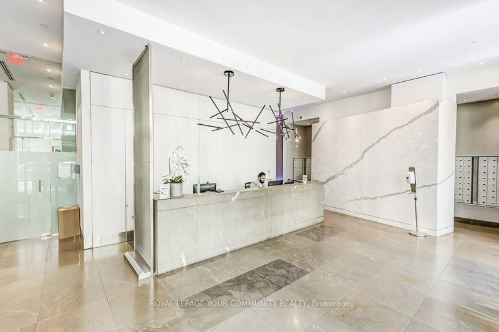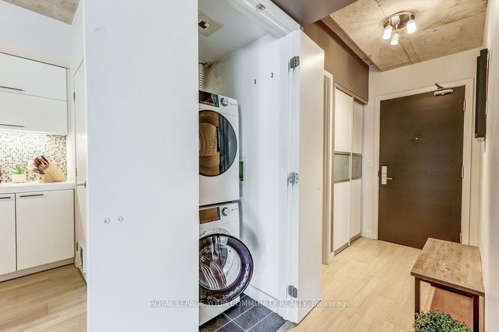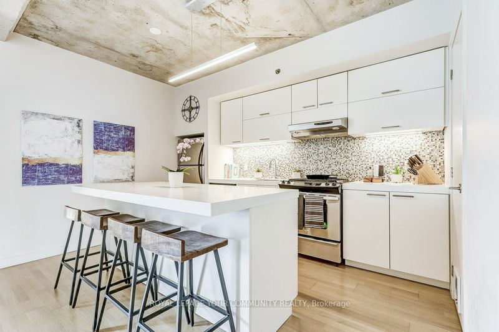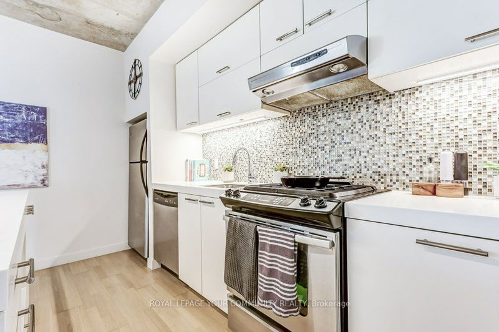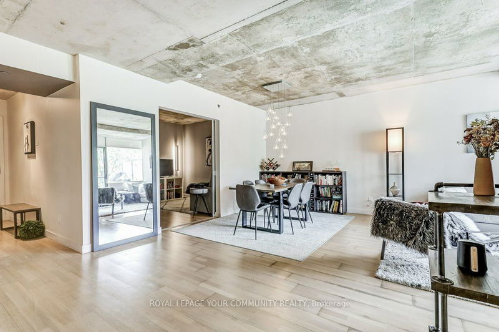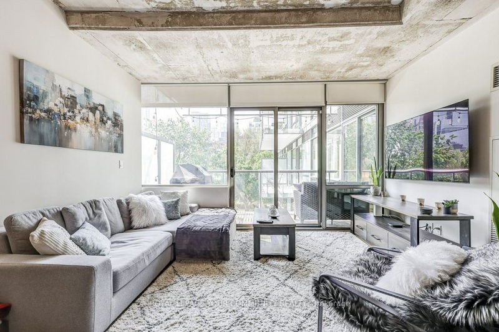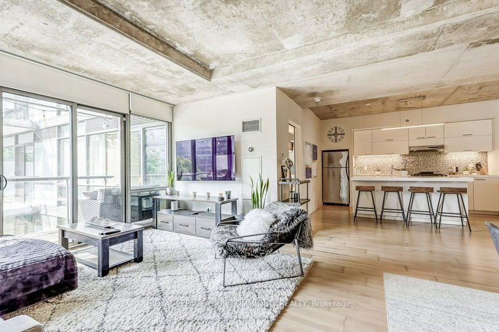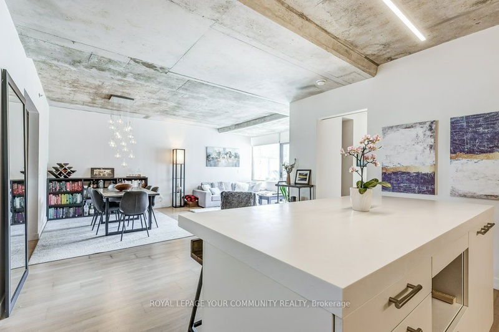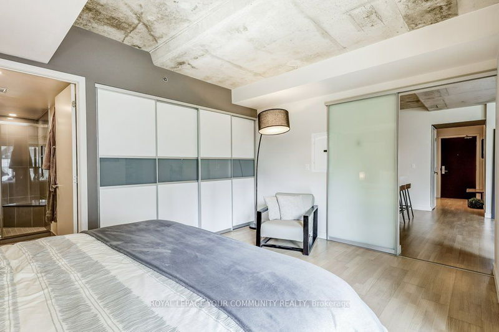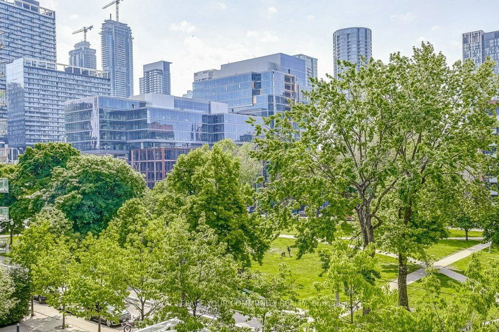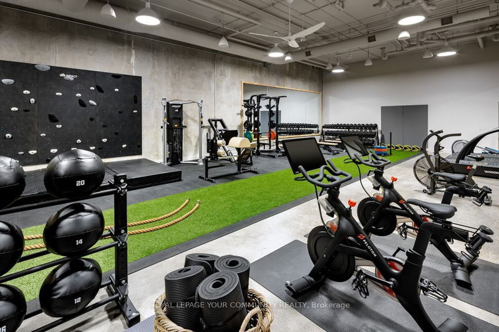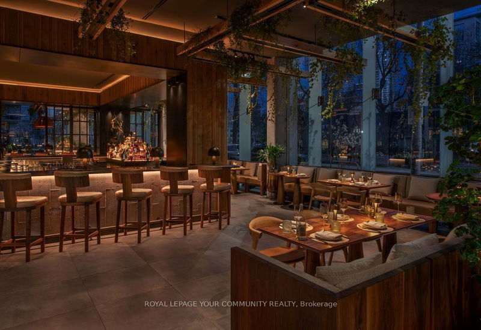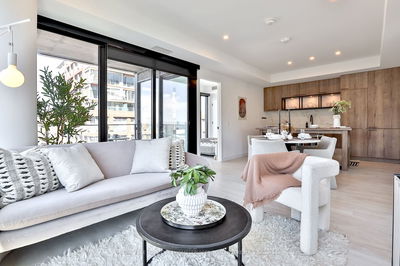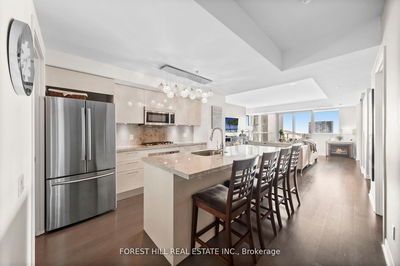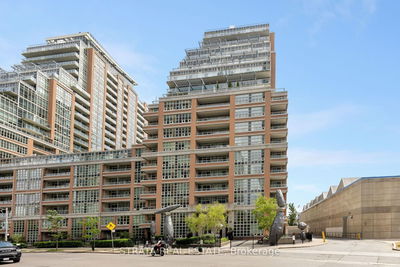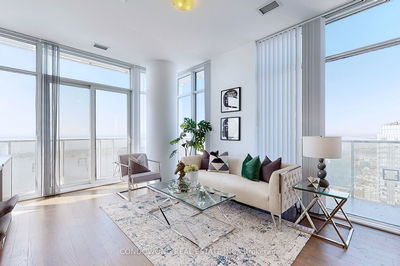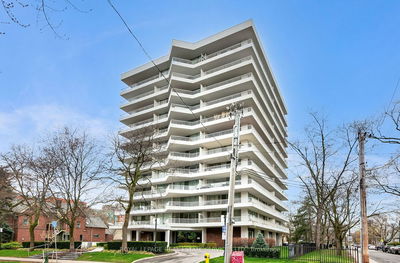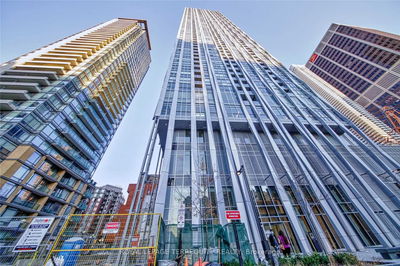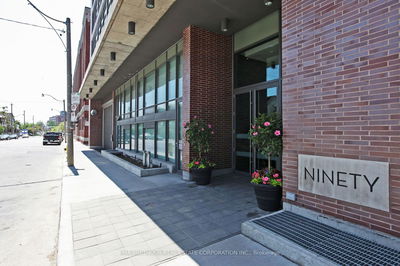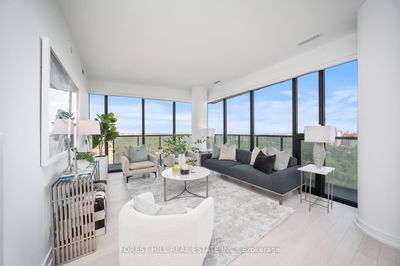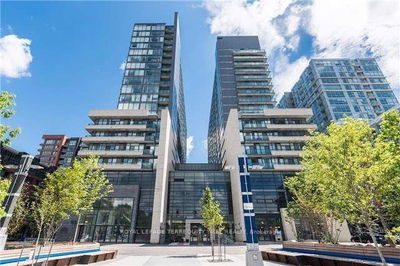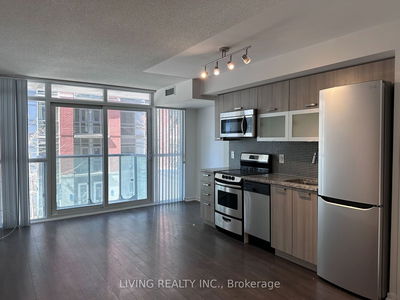Experience Sophisticated Living At Its Finest In This Expansive 1,200 Square Foot, 2-Bedroom, 2-Bathroom Condo!!! Perfectly Integrated With "1 Hotel Toronto" Amenities In The Vibrant Heart Of King West! This Unit Is Ideal For Discerning Buyers Seeking A Blend Of Luxury And Spacious Modern Design.Upon Entering, You Are Greeted By Breathtaking Unobstructed Views Of A Private Courtyard And The Lush Greenery Of Victoria Memorial Square Park, Visible From Your Very Own Spacious Terrace Equipped With A Gas BBQ ConnectionPerfect For Outdoor Entertaining Or A Serene Retreat.The Heart Of This Condo Is The Ultra-Modern, Open-Concept Kitchen, Designed To Delight Any Culinary Enthusiast. It Features Top-Of-The-Line Integrated Appliances, An Oversized Island, Poggen Pohl Cabinetry, Sleek Backsplash, And Under-Cabinet LED Lighting. This Space Flows Seamlessly Into The Living Area, Bathed In Natural Light And Outfitted With Delicate Blinds, Creating An Inviting Atmosphere For Hosting Guests Or Unwinding.The Luxurious Primary Bedroom Serves As A Private Haven, Complete With An Ensuite That Includes An Oversized Walk-In Glass Shower And Ample Storage With Double Closets. The Second Bedroom Offers Flexibility As An Additional Dining Area Or A Spacious Home Office, Catering To The Needs Of Those Working Remotely.Located Just Steps Away From The Entertainment District, CN Tower, Scotiabank Arena, Fort York, Billy Bishop Airport, The Financial District, Major Highways, The Trendy STACKT Market, Many Renowned Restaurants, Harbourfront Centre, 3min Walk To King/Bathurst Station, Walking Distance To Vibrant Nightlife, This Condo Is Perfectly Situated For Those Who Crave Convenience And A Lively Urban Lifestyle.
详情
- 上市时间: Thursday, May 30, 2024
- 3D看房: View Virtual Tour for 537-55 Stewart Street
- 城市: Toronto
- 社区: Waterfront Communities C1
- 详细地址: 537-55 Stewart Street, Toronto, M5V 2V1, Ontario, Canada
- 厨房: Hardwood Floor, Centre Island, Backsplash
- 客厅: Hardwood Floor, Open Concept, Combined W/厨房
- 挂盘公司: Royal Lepage Your Community Realty - Disclaimer: The information contained in this listing has not been verified by Royal Lepage Your Community Realty and should be verified by the buyer.

