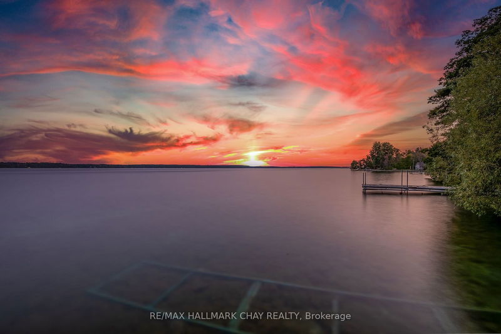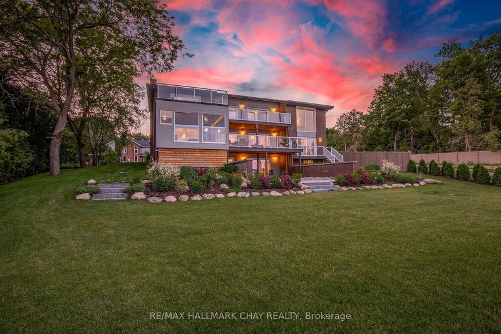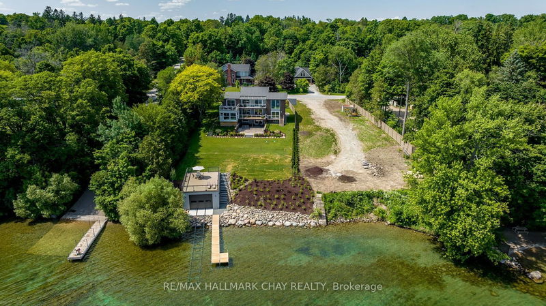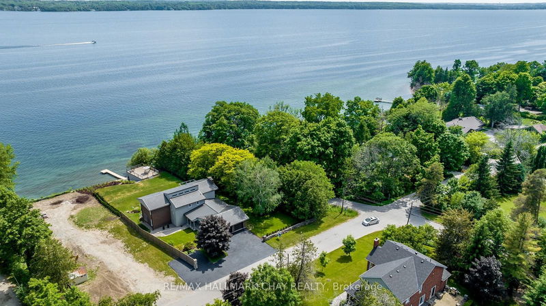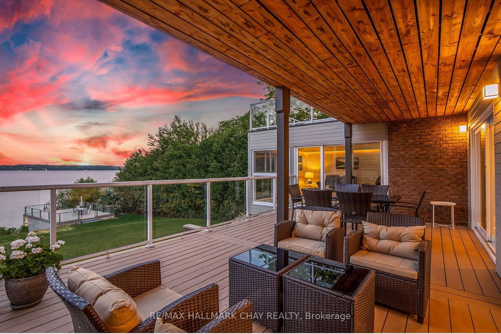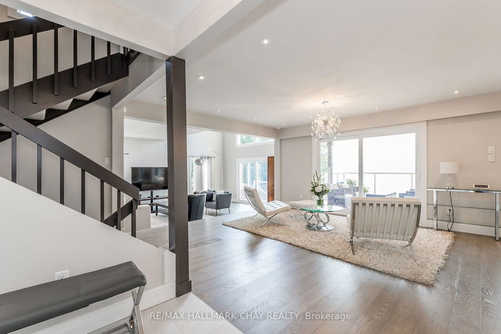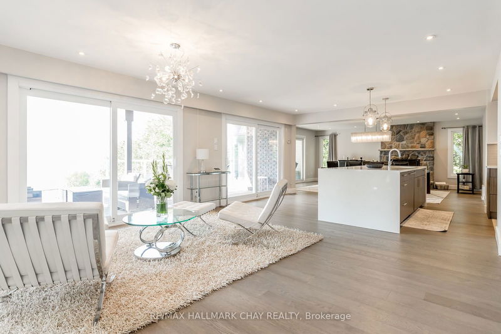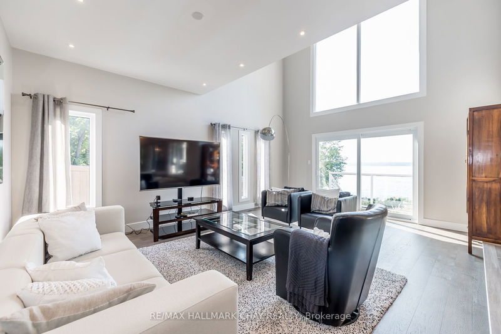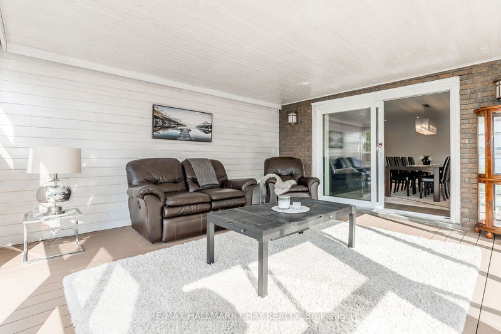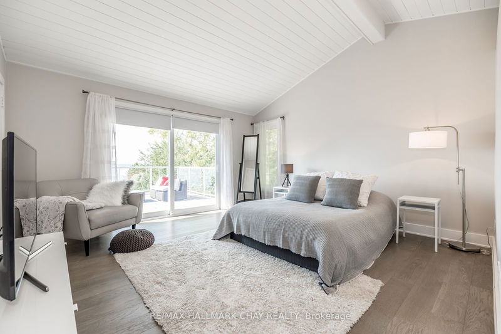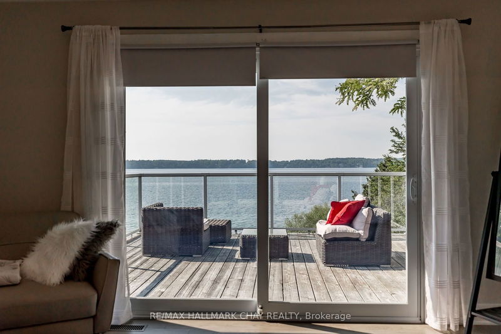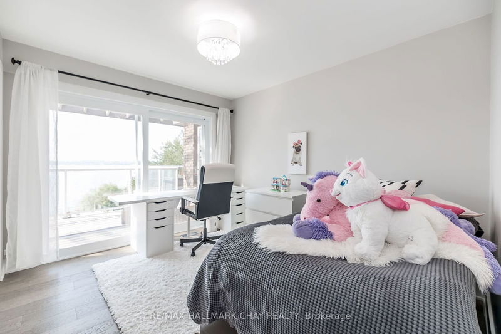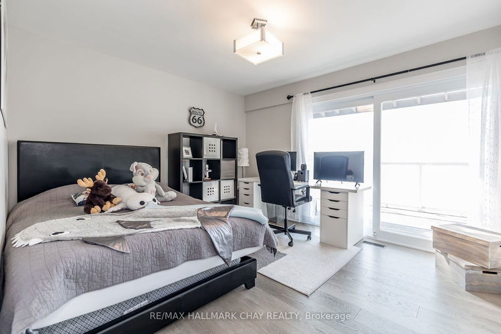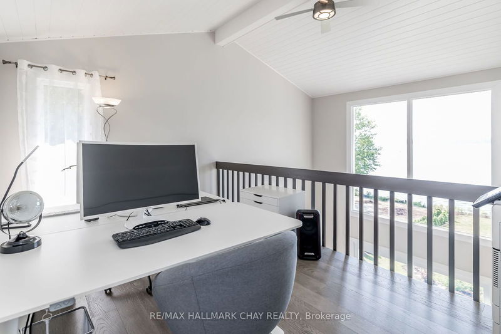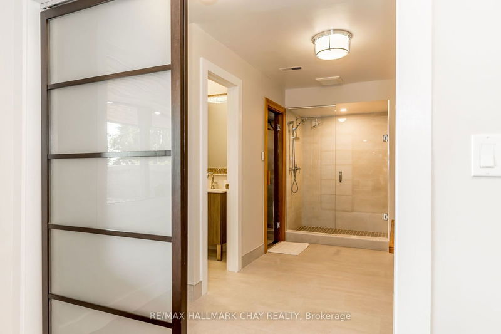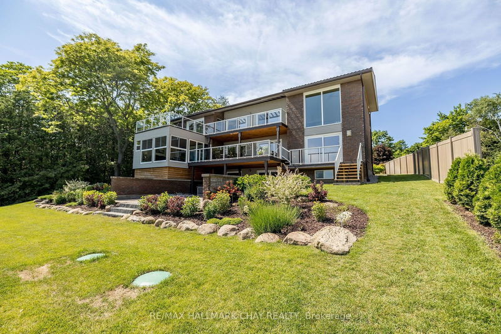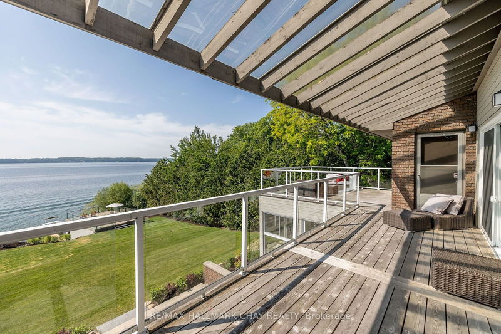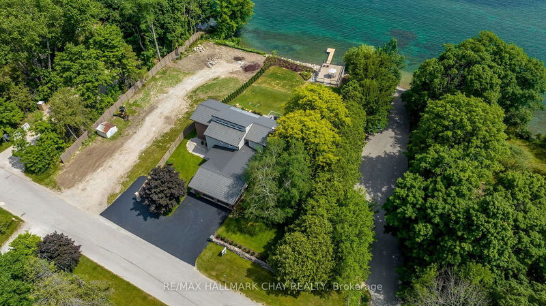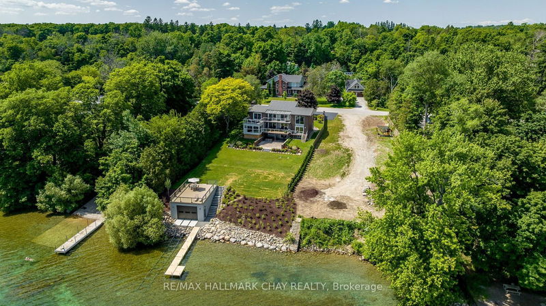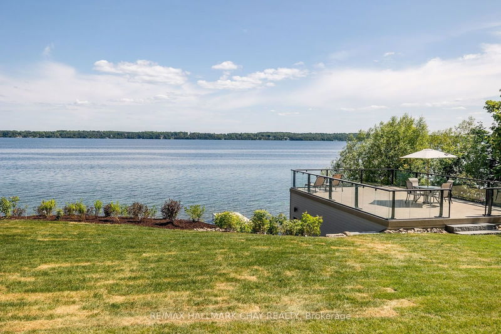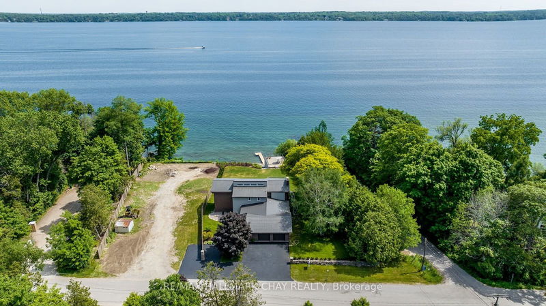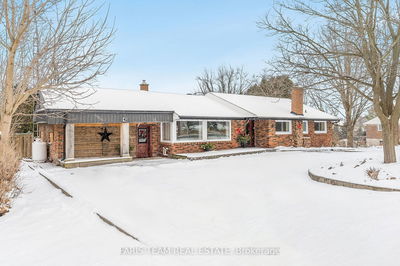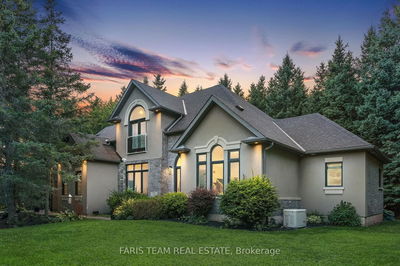Welcome to 31 Bay St. nestled in the picturesque enclave of Shanty Bay on Lake Simcoe. This recently renovated residence exudes charm, offering over 3600 square feet of meticulously crafted living space. With 3 spacious bedrooms, a versatile den for home office or study zone, and 4 luxuriously appointed bathrooms, every corner of this custom home is a testament to refined waterfront living. Step inside to discover a seamless fusion of modern elegance and timeless comfort. From the soaring ceilings to the gleaming hardwood floors, every detail has been thoughtfully curated to create an atmosphere of sophistication - all focused on the dynamic view! From the moment you arrive, your gaze will be drawn to the panoramic water vistas. Sunlight dances through oversized windows, casting a warm glow upon the interior and framing breathtaking views of Lake Simcoe. Experience the tranquility of lakeside living, where every day begins and ends with the soothing rhythm of the water. Truly a serene setting, this haven of relaxation is just a brief 10-minute drive from the vibrant city of Barrie and the Royal Victoria Hospital regional care centre. For those craving the excitement of urban life, the bustling energy of the GTA is less than an hour to the south! Outside, a sprawling backyard beckons, offering ample space for leisure and recreation. Imagine lazy summer days lounging at your private shoreline, or evenings spent entertaining guests against the backdrop of a spectacular sunset. New dry boathouse awaits your aquatic adventures, while nearly 100 feet of prime waterfrontage ensures endless opportunities for exploration and enjoyment. This extraordinary property has been thoughtfully updated and meticulously maintained, ensuring a turnkey lifestyle for the discerning buyer. A comprehensive list of upgrades and further details is available. Embrace the joys of lakeside luxury at 31 Bay Street in Shanty Bay - your personal waterfront sanctuary awaits.
详情
- 上市时间: Wednesday, April 24, 2024
- 3D看房: View Virtual Tour for 31 Bay Street
- 城市: Oro-Medonte
- 社区: Shanty Bay
- 交叉路口: Line 2 S and Bay St
- 详细地址: 31 Bay Street, Oro-Medonte, L0L 2L0, Ontario, Canada
- 客厅: Main
- 家庭房: Main
- 厨房: Eat-In Kitchen
- 挂盘公司: Re/Max Hallmark Chay Realty - Disclaimer: The information contained in this listing has not been verified by Re/Max Hallmark Chay Realty and should be verified by the buyer.

